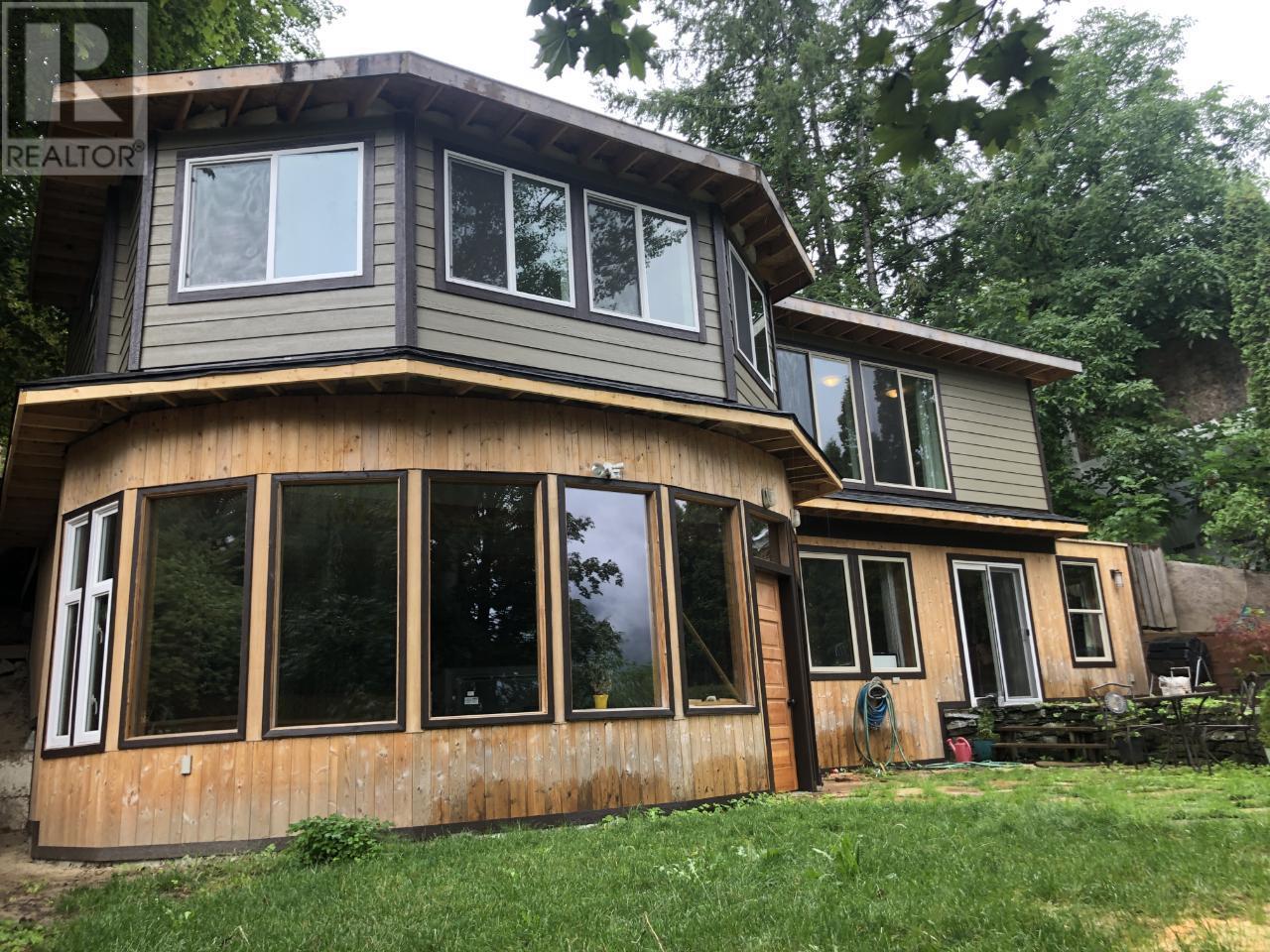Visit REALTOR? website for additional information.A gem with major recent reno's! 2 unique custom built spaces in this highly sharable oasis in central Nelson! Terraced, quiet, mature trees, ample garden space! Level off street parking. Unique retro & modern design. On demand hot water & in floor heat. 200 amp. Mtn & lake views! Gorgeous home! (id:56537)
Contact Don Rae 250-864-7337 the experienced condo specialist that knows Single Family. Outside the Okanagan? Call toll free 1-877-700-6688
Amenities Nearby : Golf Nearby, Public Transit, Airport, Park, Recreation, Schools, Shopping, Ski area
Access : Easy access
Appliances Inc : Refrigerator, Dishwasher, Dryer, Range - Electric, Range - Gas, Washer
Community Features : Family Oriented
Features : Level lot, Private setting, Treed, Sloping, See remarks
Structures : -
Total Parking Spaces : 8
View : Lake view, Mountain view, View (panoramic)
Waterfront : Waterfront on creek
Architecture Style : -
Bathrooms (Partial) : 0
Cooling : -
Fire Protection : -
Fireplace Fuel : Gas,Wood
Fireplace Type : Unknown,Conventional
Floor Space : -
Flooring : Ceramic Tile, Concrete, Hardwood, Laminate, Linoleum
Foundation Type : Preserved Wood
Heating Fuel : Wood
Heating Type : Baseboard heaters, In Floor Heating, Radiant/Infra-red Heat, Stove
Roof Style : Unknown,Unknown
Roofing Material : Asphalt shingle,Other
Sewer : Municipal sewage system
Utility Water : Municipal water
Bedroom
: 18'0'' x 16'0''
Primary Bedroom
: 18'0'' x 14'4''
4pc Ensuite bath
: Measurements not available
Laundry room
: 6'10'' x 5'10''
4pc Bathroom
: Measurements not available
Living room
: 22'9'' x 16'0''
Kitchen
: 15'10'' x 17'8''
Dining room
: 22'3'' x 9'3''
Kitchen
: 16'7'' x 13'6''
Dining room
: 19'0'' x 7'4''
Dining nook
: 22'2'' x 6'3''
4pc Bathroom
: Measurements not available
Laundry room
: 11'3'' x 5'1''
Living room
: 25'5'' x 15'0''
Bedroom
: 22'4'' x 15'0''









