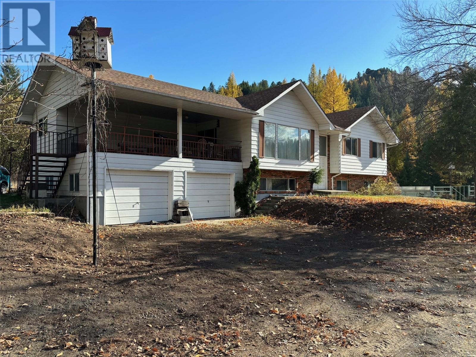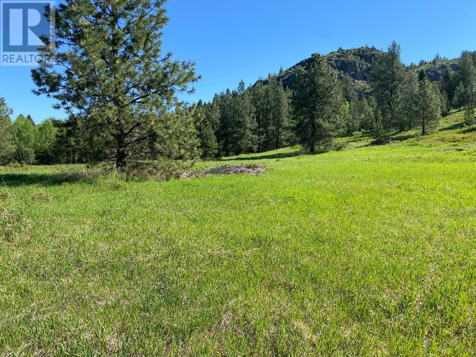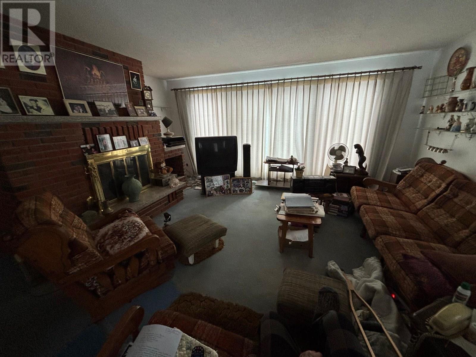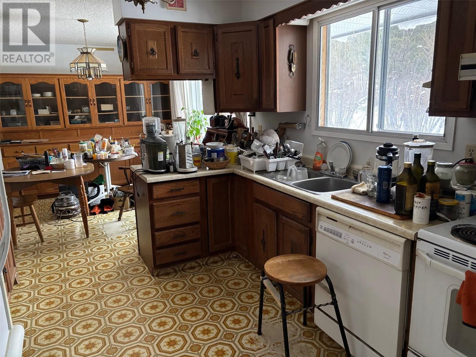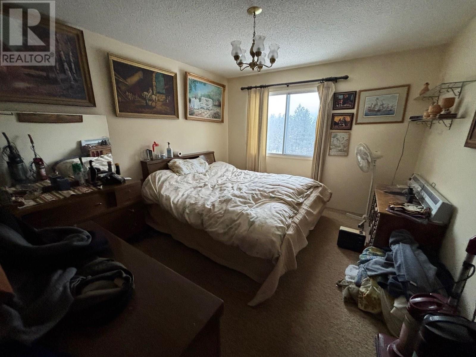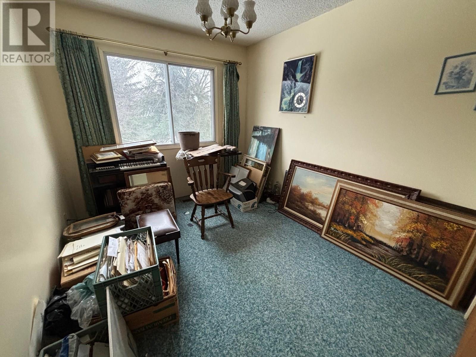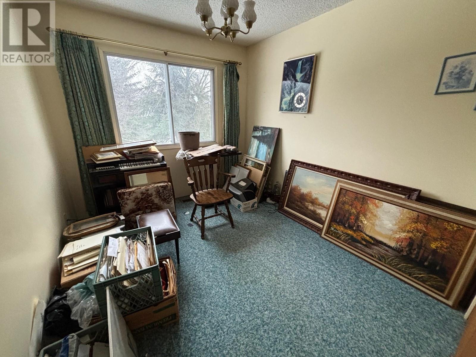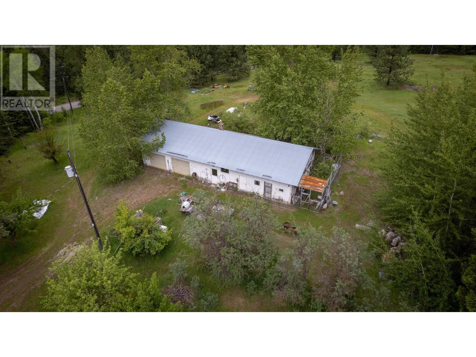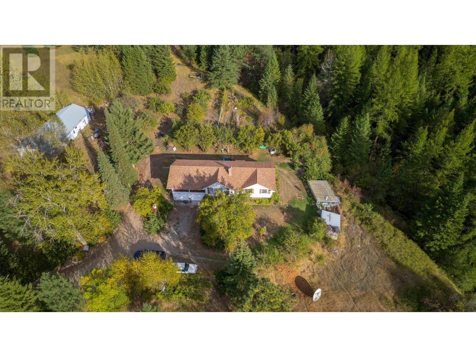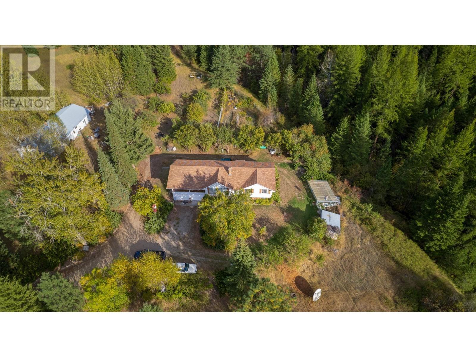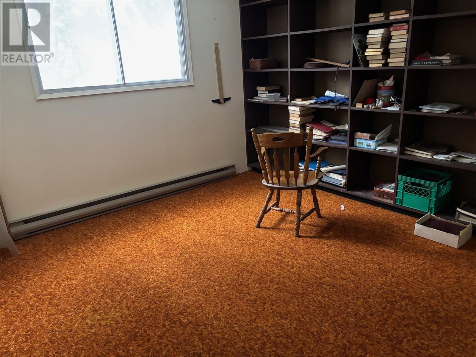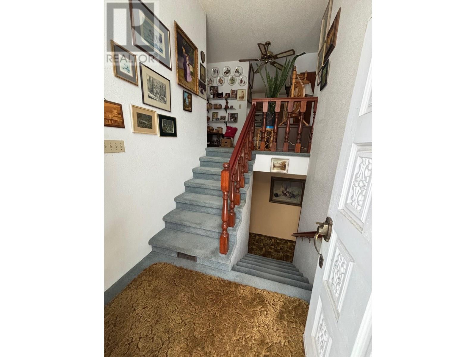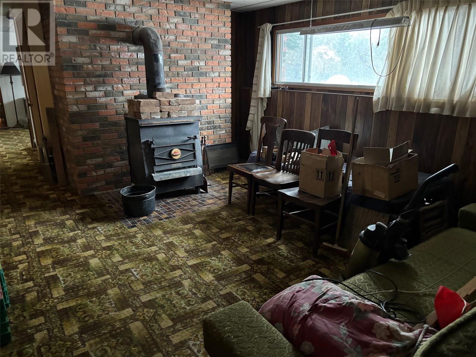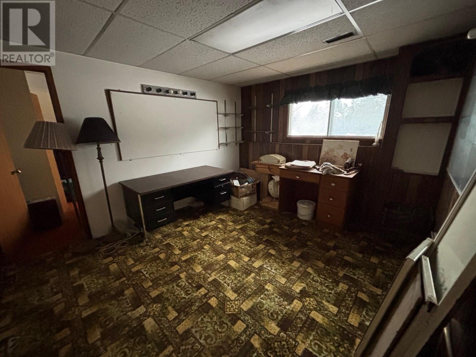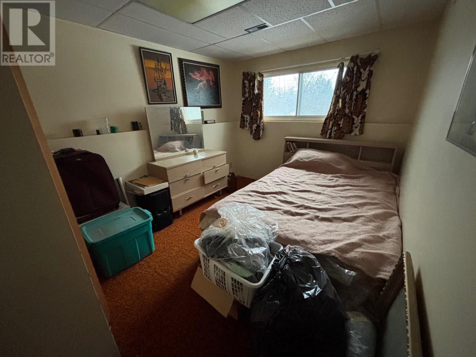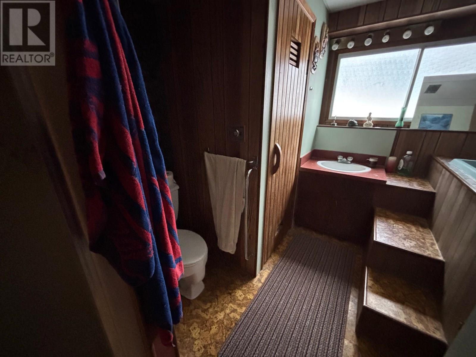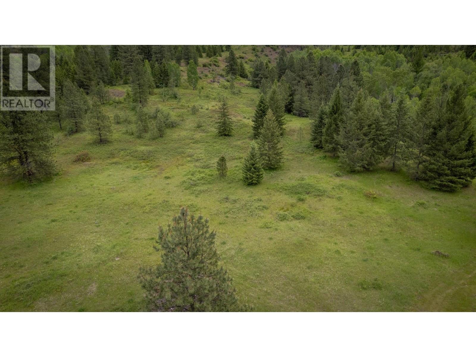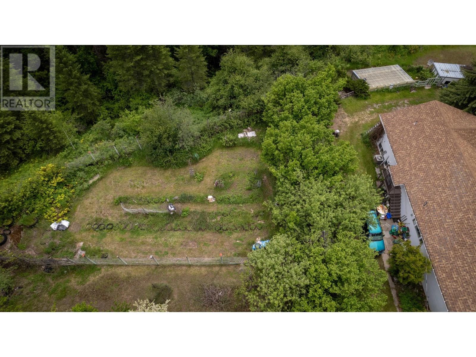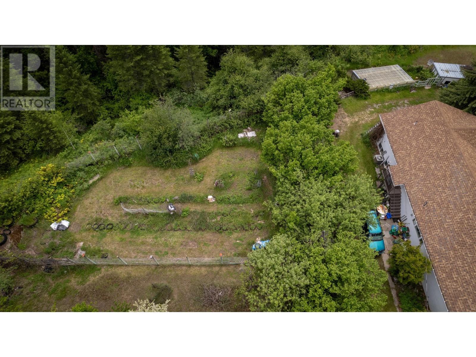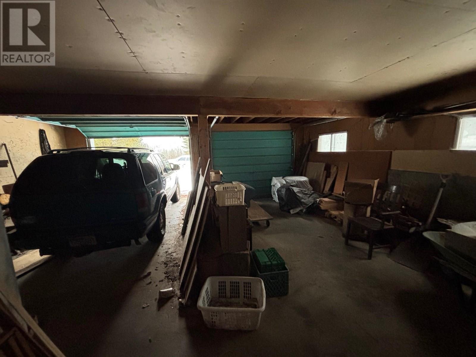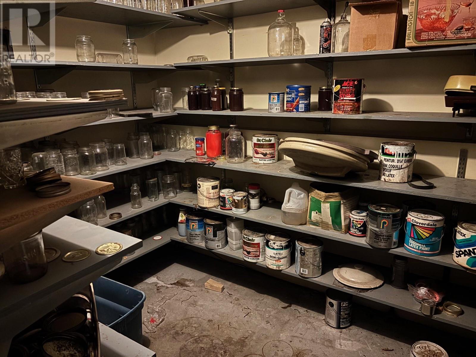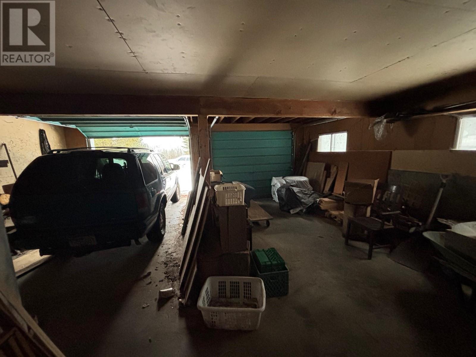26 acres with large family home. Priced under BC Assessment. Very private. Great mountain + valley views. 1586 sq ft country home plus 1300 sq ft finished basement. 4 bedroom, 2 full bathrooms. Sauna + jacuzzi tub. Has 24x24 sq ft 2 car attached garage. Plus 28x47 sq ft detached garage/shop with metal roof. 15x24 sq ft covered deck with great views. Large circular driveway. Lots of green grassland with agriculture options. Easy access off Granby Rd. Just 5 minutes to downtown. Seasonal creek + pond with ring well + pump house on property for irrigation if needed. Greenhouse with concrete structure. 5 acres at north end is out of ALR + has subdivision possibilities. Great mountain + valley views. Large valuable timber on property. Deer fenced garden area, great concrete greenhouse + lots of fruit trees. 5 minutes to downtown. Peaceful and private. (id:56537)
Contact Don Rae 250-864-7337 the experienced condo specialist that knows Single Family. Outside the Okanagan? Call toll free 1-877-700-6688
Amenities Nearby : -
Access : -
Appliances Inc : -
Community Features : -
Features : -
Structures : -
Total Parking Spaces : 2
View : Mountain view, Valley view
Waterfront : -
Architecture Style : -
Bathrooms (Partial) : 0
Cooling : Central air conditioning
Fire Protection : -
Fireplace Fuel : Wood
Fireplace Type : Conventional
Floor Space : -
Flooring : Mixed Flooring
Foundation Type : -
Heating Fuel : Wood
Heating Type : Forced air, Stove
Roof Style : Unknown
Roofing Material : Asphalt shingle
Sewer : Septic tank
Utility Water : Well
Den
: 12'0'' x 12'0''
Bedroom
: 9'0'' x 11'0''
Dining room
: 10'0'' x 12'0''
Primary Bedroom
: 11'0'' x 13'0''
Laundry room
: 10'0'' x 10'0''
Utility room
: 10'0'' x 12'0''
Sauna
: 6'0'' x 7'0''
Den
: 10'0'' x 11'0''
Wine Cellar
: 8'0'' x 10'0''
Bedroom
: 10'0'' x 11'0''
Family room
: 12'0'' x 15'0''
Bedroom
: 10'0'' x 10'0''
4pc Bathroom
: Measurements not available
Other
: 8'0'' x 10'0''
Kitchen
: 10'0'' x 14'0''
Pantry
: 10'0'' x 12'0''
4pc Bathroom
: Measurements not available
Living room
: 14'0'' x 16'0''


