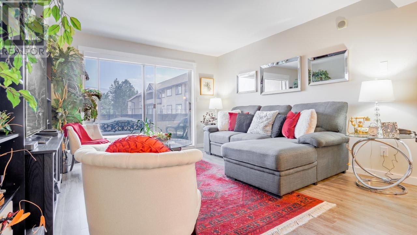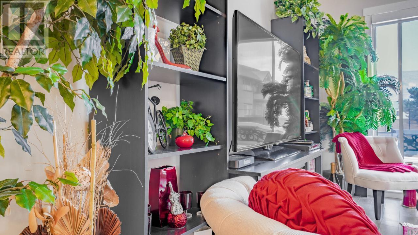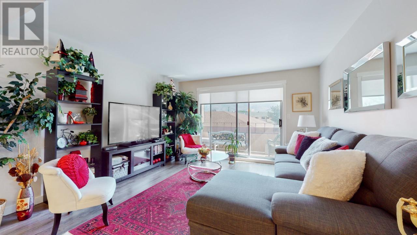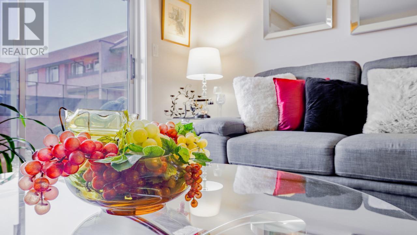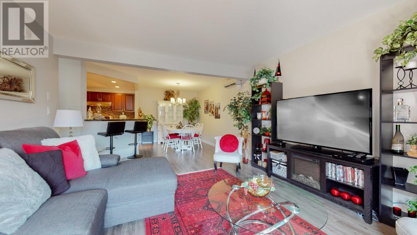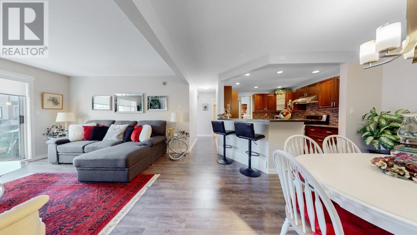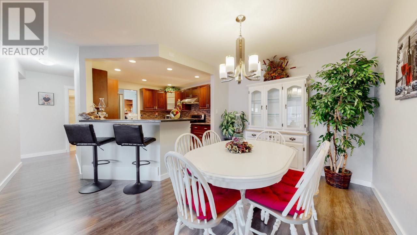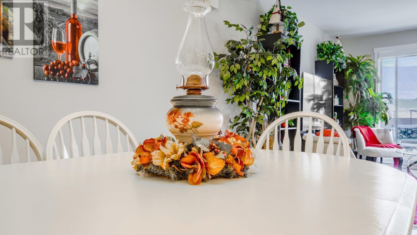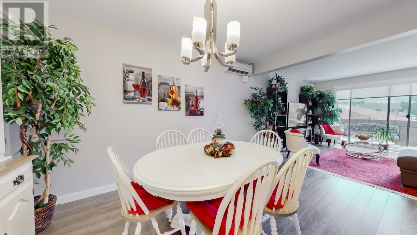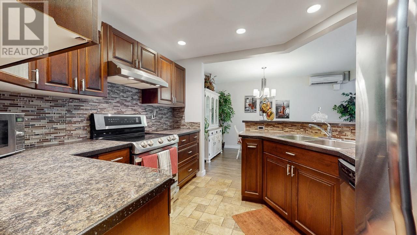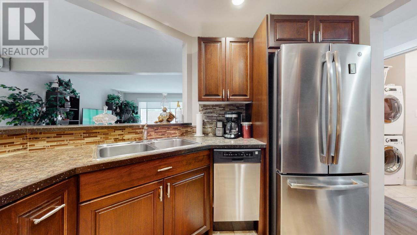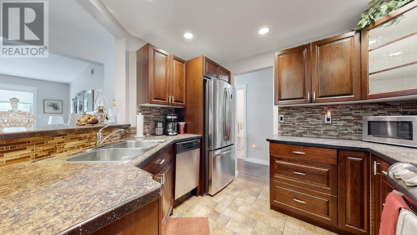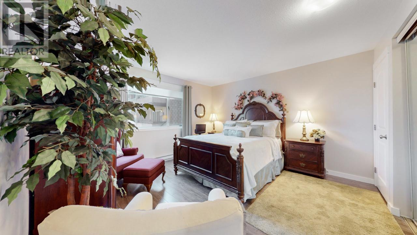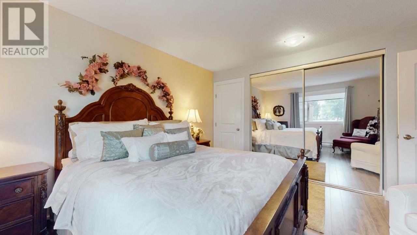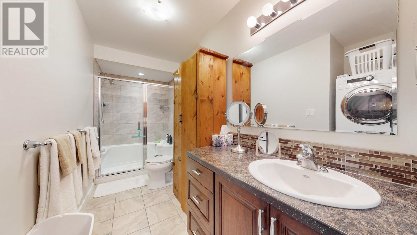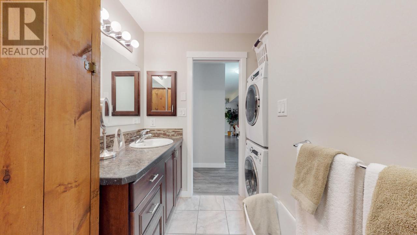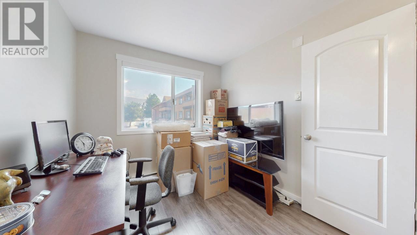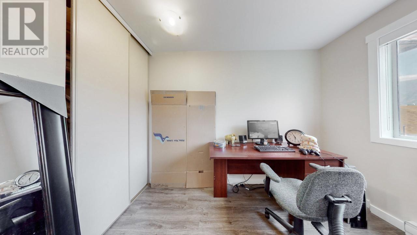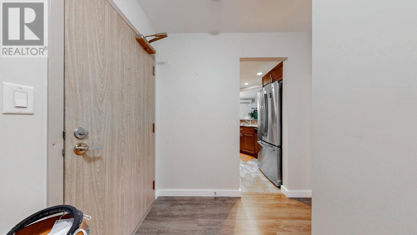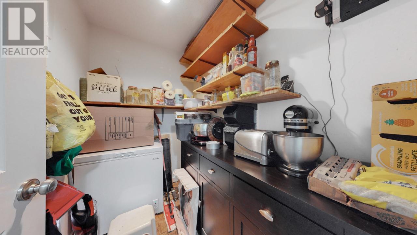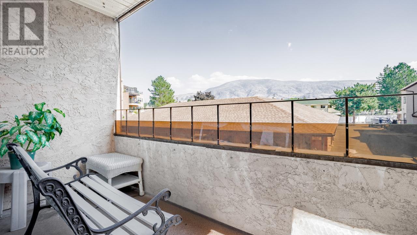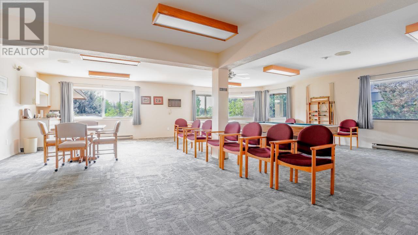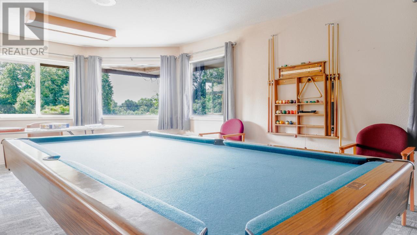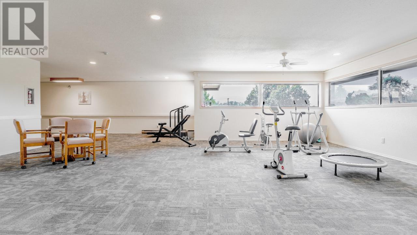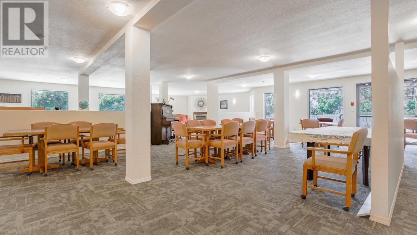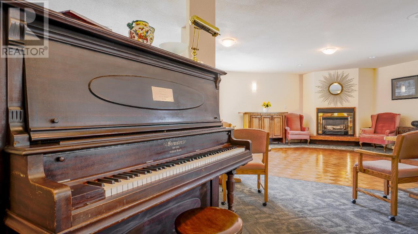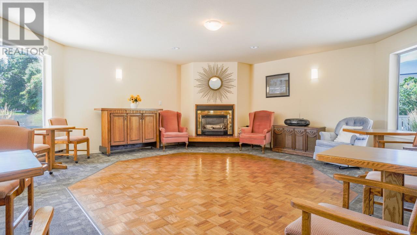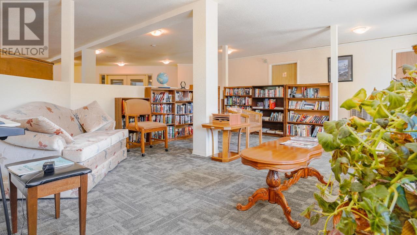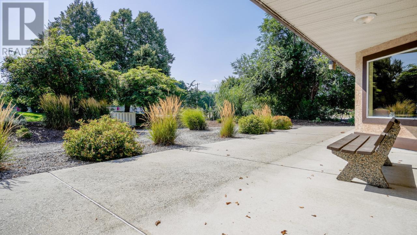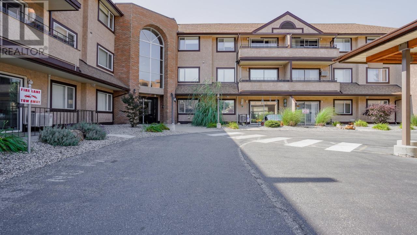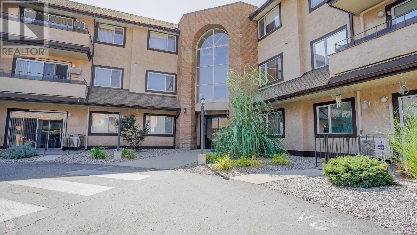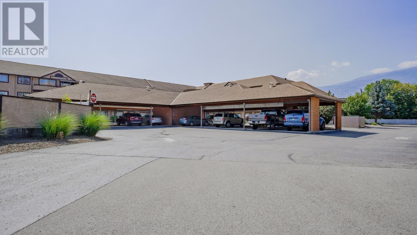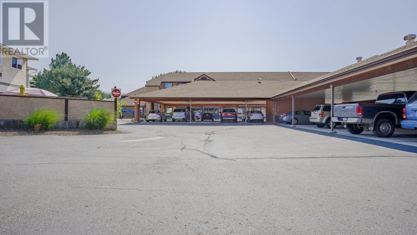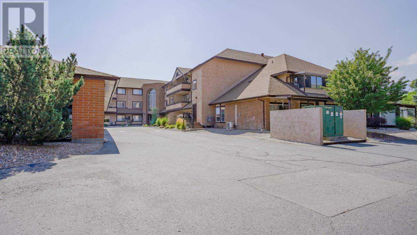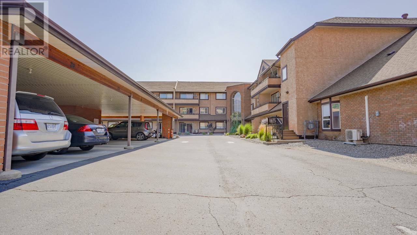In a quaint corner of town, there stands a remarkable complex known as PARK PLACE. It's no ordinary spot; it's your gateway to serenity and a fulfilling lifestyle. Nestled within the heart of this charming complex is a bright 2-bed, 1-bath condo bathed in natural light. The kitchen is adorned with sleek stainless steel appliances, serving as a culinary haven with its clever peninsula that magically expands the room. This open layout creates an expansive living space, allowing for seamless gatherings and memorable meals. Not to be forgotten is the generously sized primary bedroom, offering a peaceful retreat to escape the cares of the world. But the tale of Unit 216 doesn't end there. This home still has a few secrets to reveal. It has undergone a remarkable transformation, featuring a newer kitchen, bath, ductless heat pump, and laminate flooring that redefine living. Why not start living your dream? Monthly Strata Fee: $438.73, +55, No Pets (id:56537)
Contact Don Rae 250-864-7337 the experienced condo specialist that knows Single Family. Outside the Okanagan? Call toll free 1-877-700-6688
Amenities Nearby : Golf Nearby, Park, Recreation, Schools, Shopping
Access : Easy access
Appliances Inc : Range, Refrigerator, Dishwasher, Dryer, Washer
Community Features : Pets not Allowed, Seniors Oriented
Features : Wheelchair access
Structures : Clubhouse
Total Parking Spaces : 1
View : Mountain view
Waterfront : -
Architecture Style : -
Bathrooms (Partial) : 0
Cooling : -
Fire Protection : -
Fireplace Fuel : -
Fireplace Type : -
Floor Space : -
Flooring : -
Foundation Type : -
Heating Fuel : Electric
Heating Type : -
Roof Style : Unknown
Roofing Material : Asphalt shingle
Sewer : Municipal sewage system
Utility Water : Municipal water
Storage
: 7'4'' x 4'10''
Other
: 13'2'' x 4'5''
Primary Bedroom
: 13'3'' x 13'
Living room
: 15'11'' x 13'1''
Kitchen
: 9'9'' x 9'7''
Foyer
: 9'4'' x 8'11''
Dining room
: 10'3'' x 8'11''
Bedroom
: 10'2'' x 8'7''
4pc Bathroom
: Measurements not available


