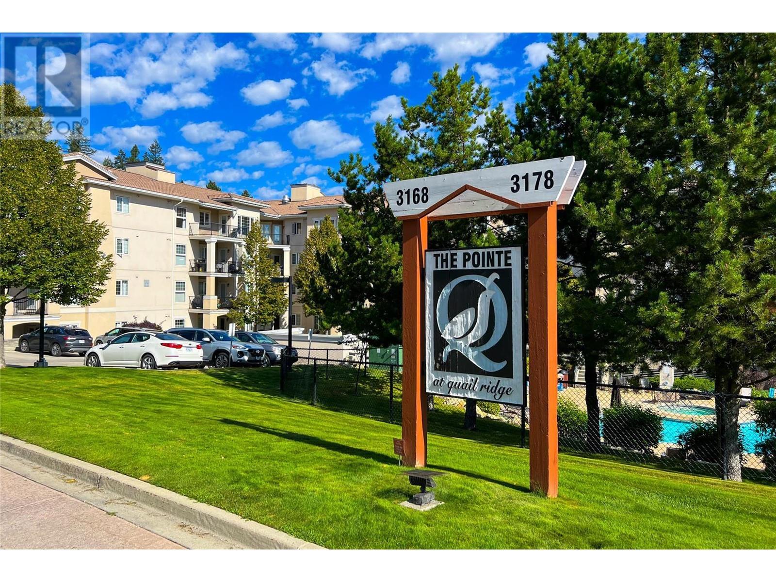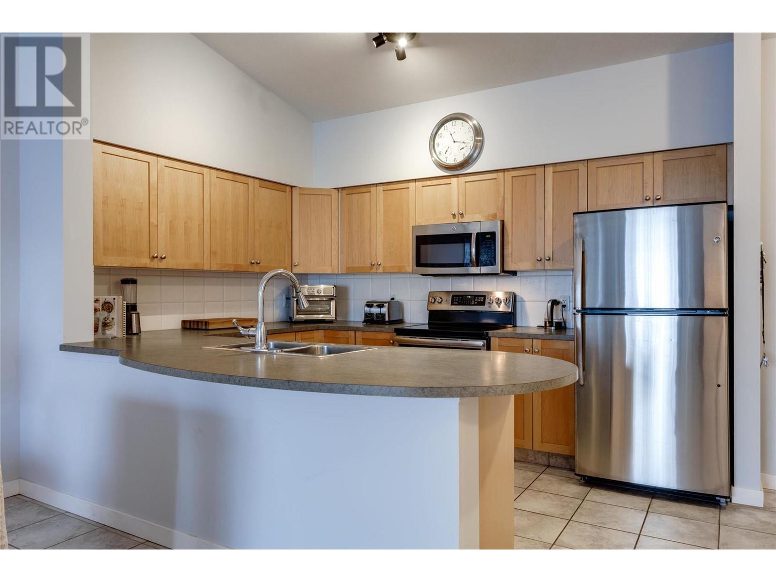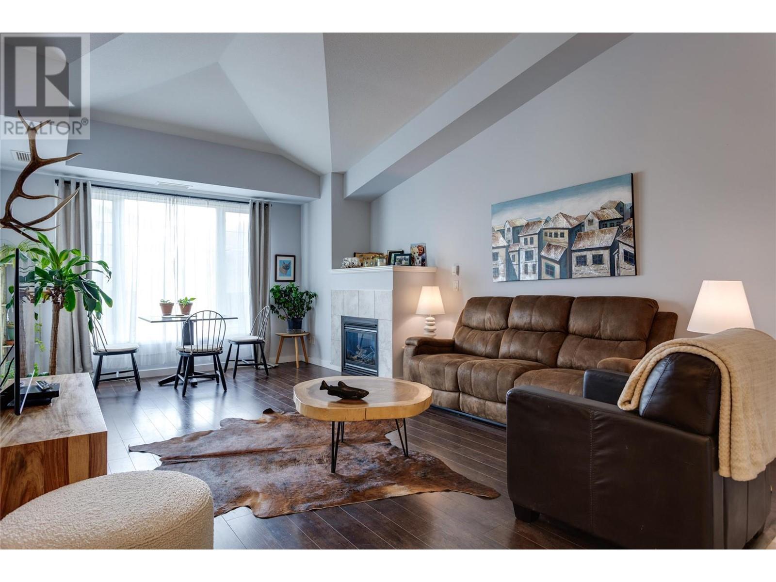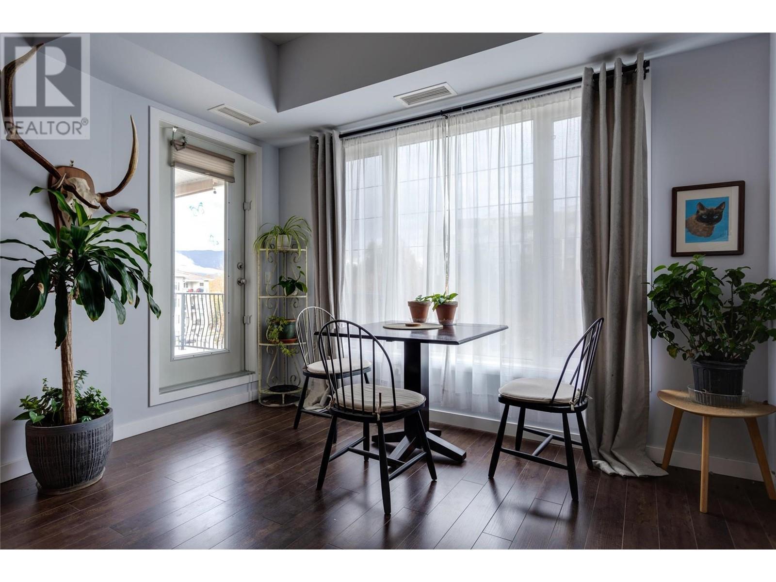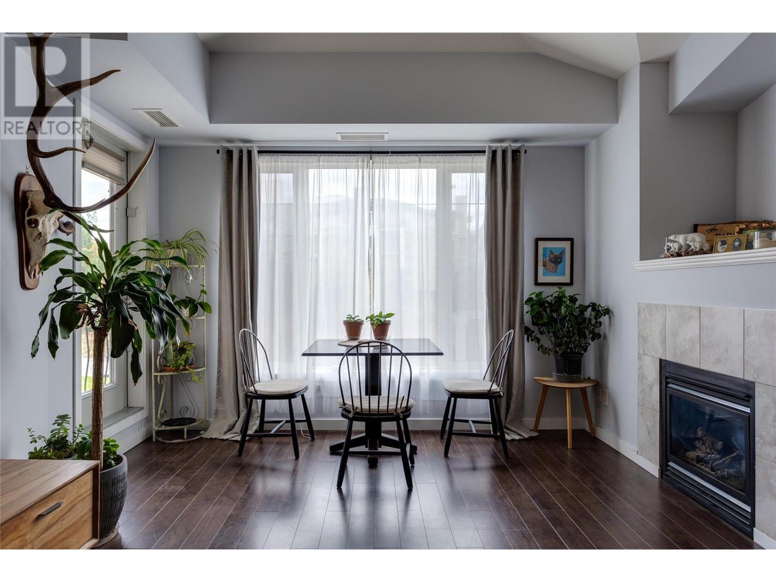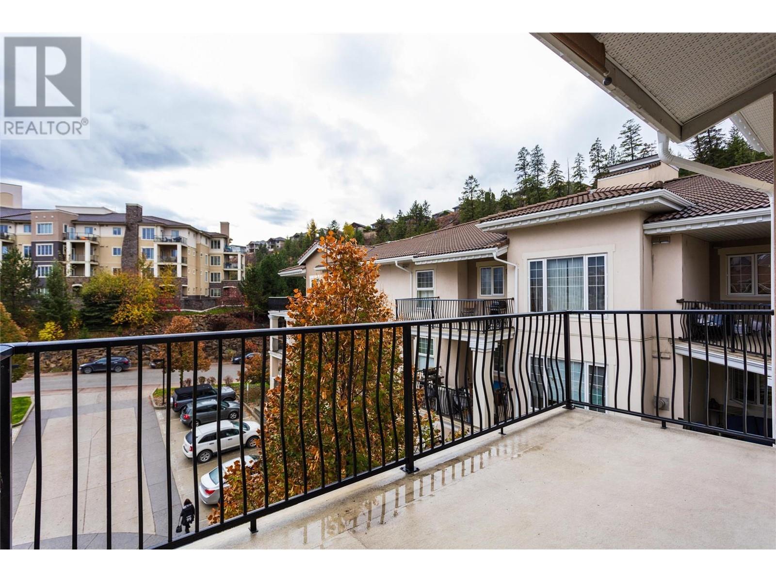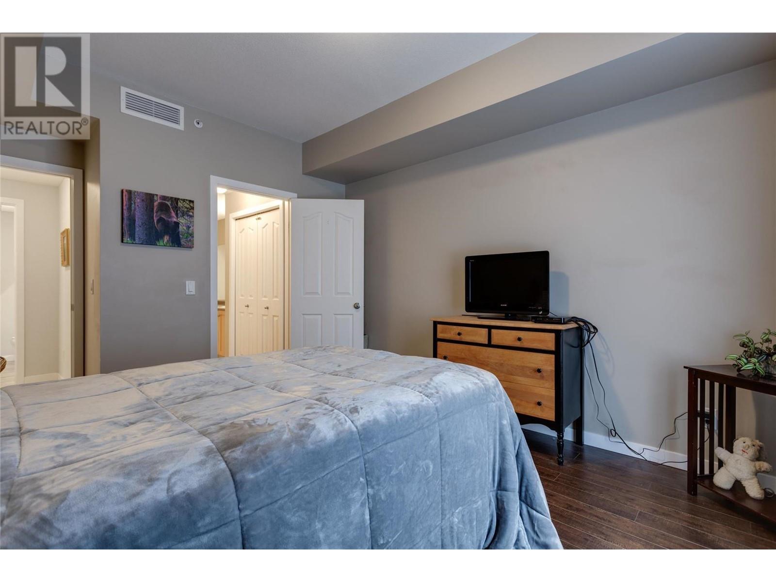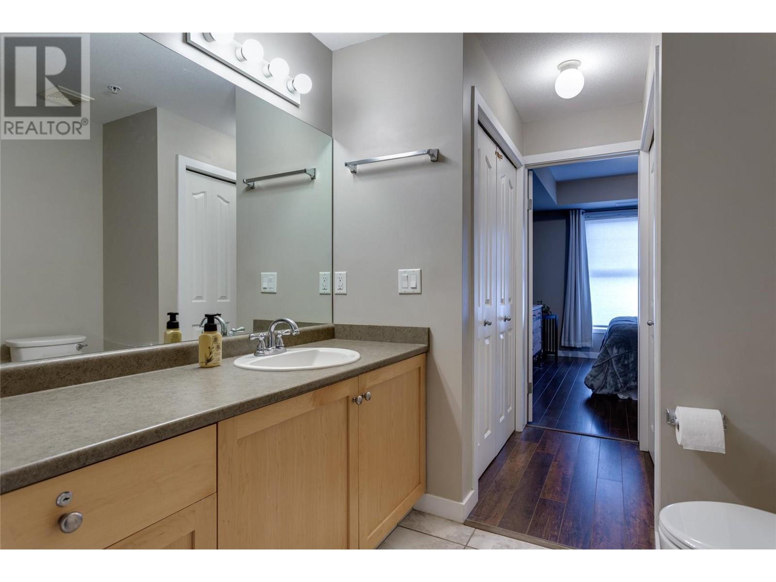Welcome to'The Pointe' at Quail Ridge, where luxury living meets with convenience. nestled amidst two of the region's premier golf courses and m next to UBCO, this stunning 2 Bed 2 Bath open concept vaulted condo stand as a pinnacle 0f modern comfort. positioned on the top floor, its expansive deck boasts a prime south East orientation, ensuring abundant sunshine throughout the day. for hose with academic pursuits, UBCO is at your door step. You have a choice of a short drive, shuttle bus or a leisurely stroll to the campus ! Freshly painted and updated. Enjoy the Pool and Hot tub on those hot Okanagan Days. Situated steps from 2 golf courses, moments away from stores, grocery shopping, airport, restaurants at the bottom of the hill, Monthly renting and one dog or cat (no size restriction) allowed. One secured Indoor Parking Stall. Bike Storage. (Extra Parking spot for $75/mo). Condo fees include A/C, Water and Gas and there is a Gas line for a BBQ on the Balcony. Fortis winter bill is under $45 per month (id:56537)
Contact Don Rae 250-864-7337 the experienced condo specialist that knows THE POINTE AT QUAIL RIDGE. Outside the Okanagan? Call toll free 1-877-700-6688
Amenities Nearby : Golf Nearby, Airport, Park, Recreation, Shopping
Access : -
Appliances Inc : Refrigerator, Dishwasher, Dryer, Range - Electric, Washer
Community Features : Rentals Allowed
Features : One Balcony
Structures : -
Total Parking Spaces : -
View : Mountain view
Waterfront : -
Architecture Style : -
Bathrooms (Partial) : 0
Cooling : Central air conditioning
Fire Protection : Sprinkler System-Fire, Smoke Detector Only
Fireplace Fuel : Gas
Fireplace Type : Unknown
Floor Space : -
Flooring : Ceramic Tile, Laminate
Foundation Type : -
Heating Fuel : -
Heating Type : Forced air, See remarks
Roof Style : Unknown
Roofing Material : Tile
Sewer : Municipal sewage system
Utility Water : Municipal water
Living room
: 18'4'' x 14'4''
Kitchen
: 8'10'' x 12'1''
Foyer
: 6' x 6'
Dining room
: 3'8'' x 12'1''
Primary Bedroom
: 15'1'' x 11'
Bedroom
: 13'1'' x 11'
4pc Ensuite bath
: 9'9'' x 7'2''
Full bathroom
: 6'5'' x 8'8''


