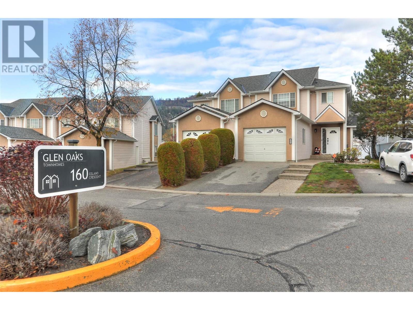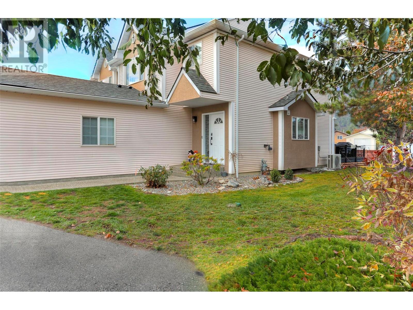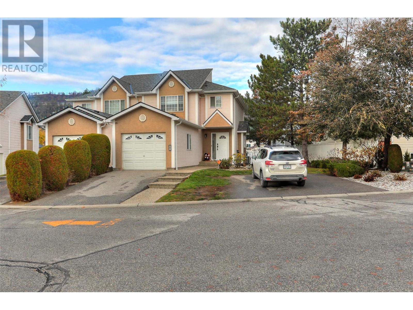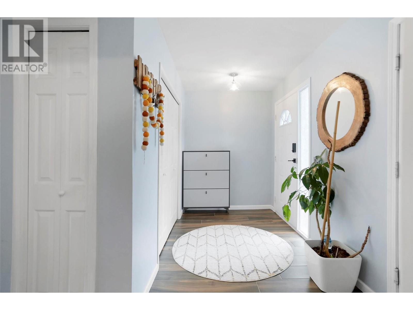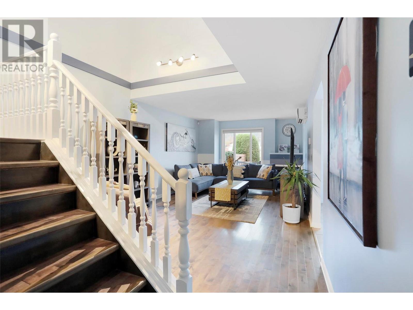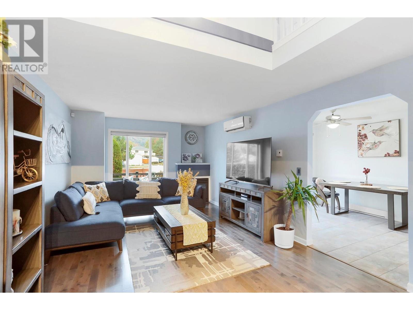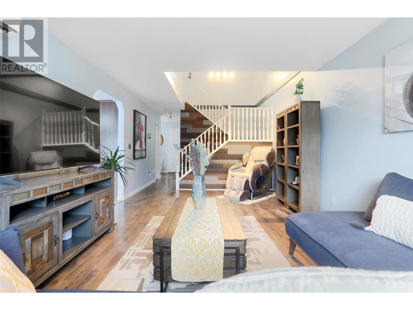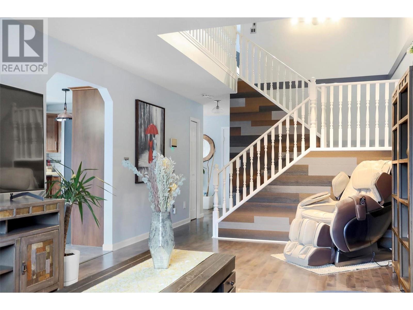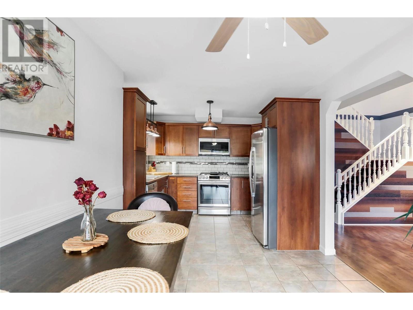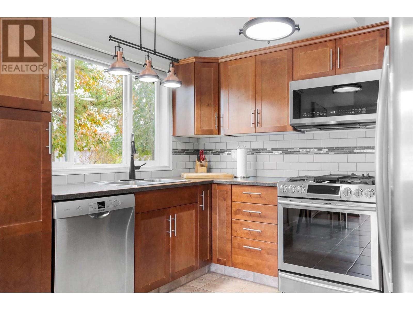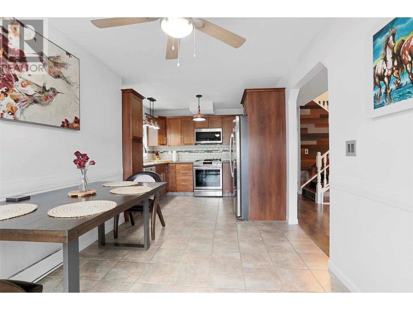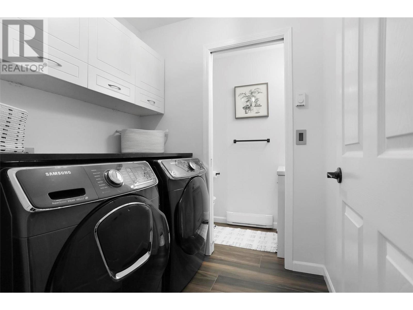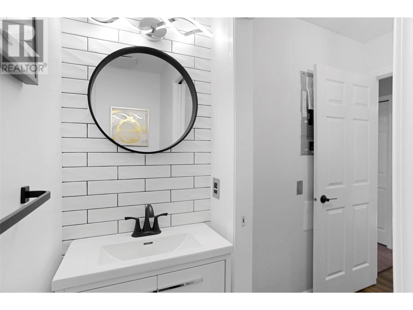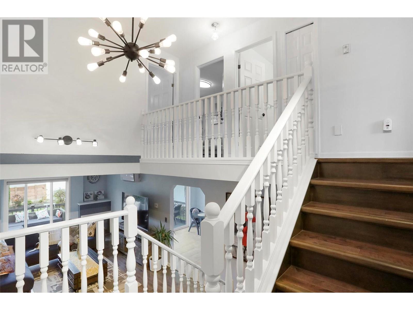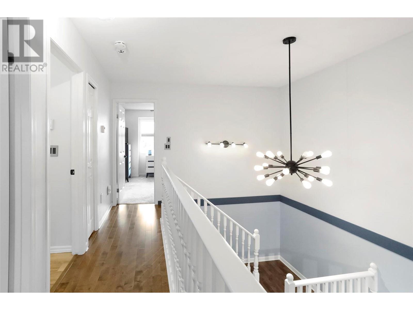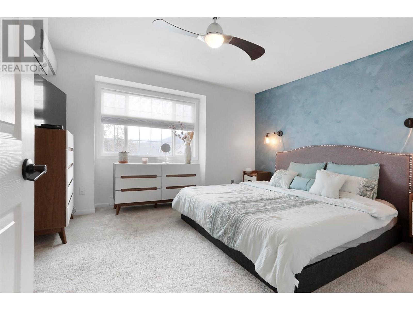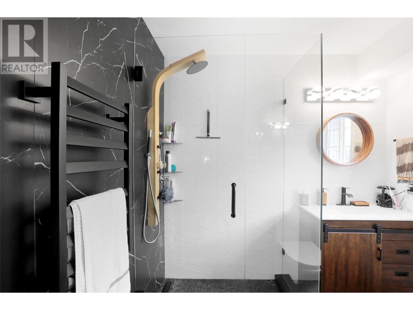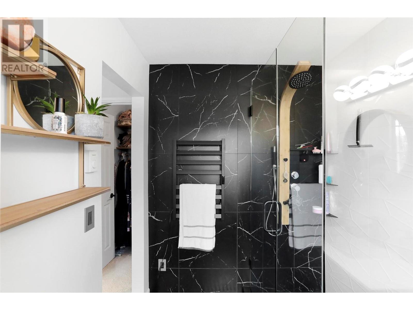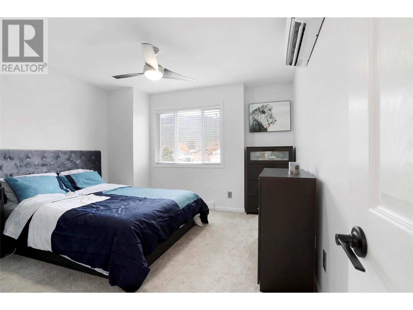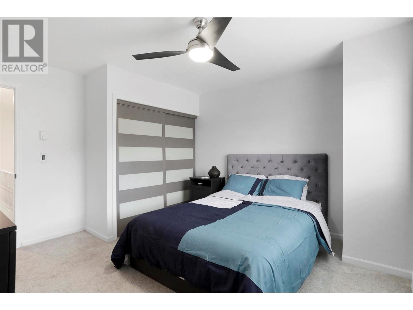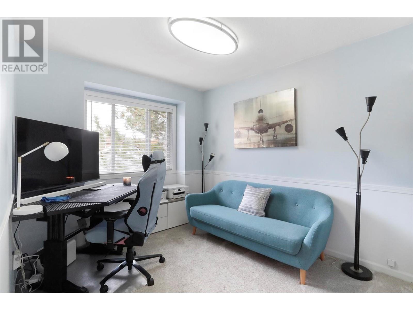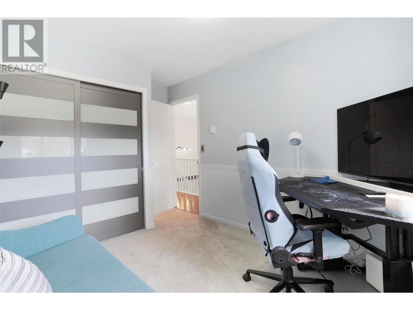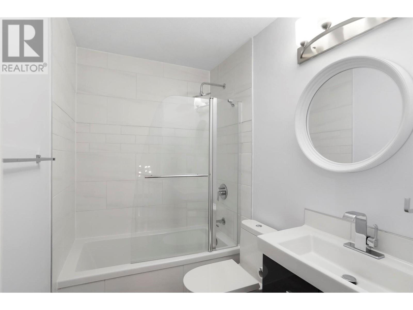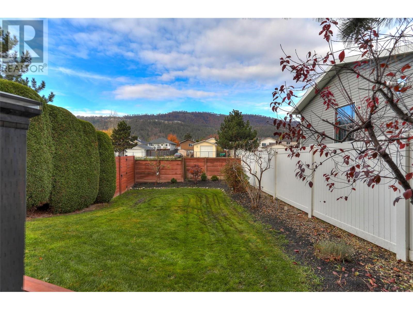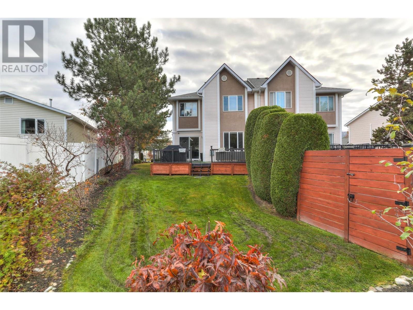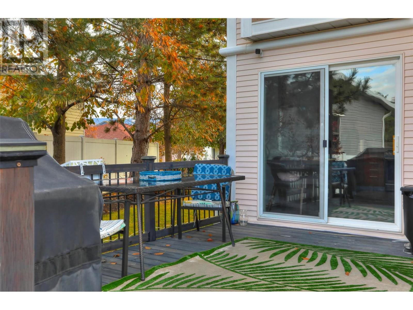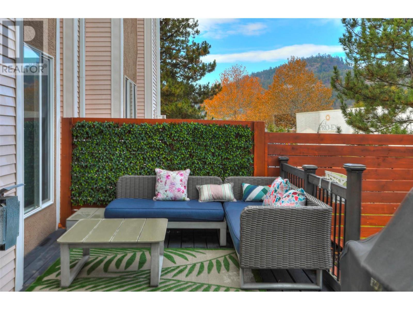Get ready to fall in love! This stunning completely renoed, move-in ready end-unit in a sought-after North Glenmore community has 3 beds/3 baths with a huge backyard. The main floor boasts a bright, spacious living room gas fireplace, open to 2nd floor, large kitchen with dining room with all newer appliances access to deck through the patio doors, all plumbing, fixtures, and piping replaced. Upstairs features 3 beds, a large primary bed elegantly updated en-suite plus 1 bath. A brand-new heat pump and AC were installed in 2022 ($14,000), and all poly B pipes were replaced with PEX-2022, roof-2019, HWT-2019, all light fixtures replaced, new baseboards, new electrical, all soft shades included, potential to build a 4th bed, water softner, humidifier, built-in VAC not connected, security system with cameras and motion detector interior & exterior included. Just steps away from transit, Save-On-Foods, IGA, restaurants, Dr Knox Middle School etc. Call today to book a private showing! (id:56537)
Contact Don Rae 250-864-7337 the experienced condo specialist that knows Glen Oaks. Outside the Okanagan? Call toll free 1-877-700-6688
Amenities Nearby : Schools, Shopping
Access : -
Appliances Inc : Refrigerator, Dishwasher, Dryer, Range - Gas, Microwave, Washer
Community Features : Rentals Allowed
Features : -
Structures : -
Total Parking Spaces : 3
View : Mountain view
Waterfront : -
Architecture Style : -
Bathrooms (Partial) : 1
Cooling : Heat Pump, Wall unit
Fire Protection : Security system, Smoke Detector Only
Fireplace Fuel : Gas
Fireplace Type : Unknown
Floor Space : -
Flooring : Hardwood
Foundation Type : -
Heating Fuel : Electric
Heating Type : Baseboard heaters, Heat Pump, Other
Roof Style : Unknown
Roofing Material : Asphalt shingle
Sewer : Municipal sewage system
Utility Water : Municipal water
Bedroom
: 12' x 13'8''
4pc Bathroom
: Measurements not available
Bedroom
: 10'7'' x 8'10''
3pc Ensuite bath
: 6' x 7'7''
Primary Bedroom
: 12'7'' x 14'10''
2pc Bathroom
: Measurements not available
Laundry room
: 6' x 5'4''
Dining room
: 9' x 10'
Kitchen
: 8' x 10'6''
Living room
: 20' x 12'


