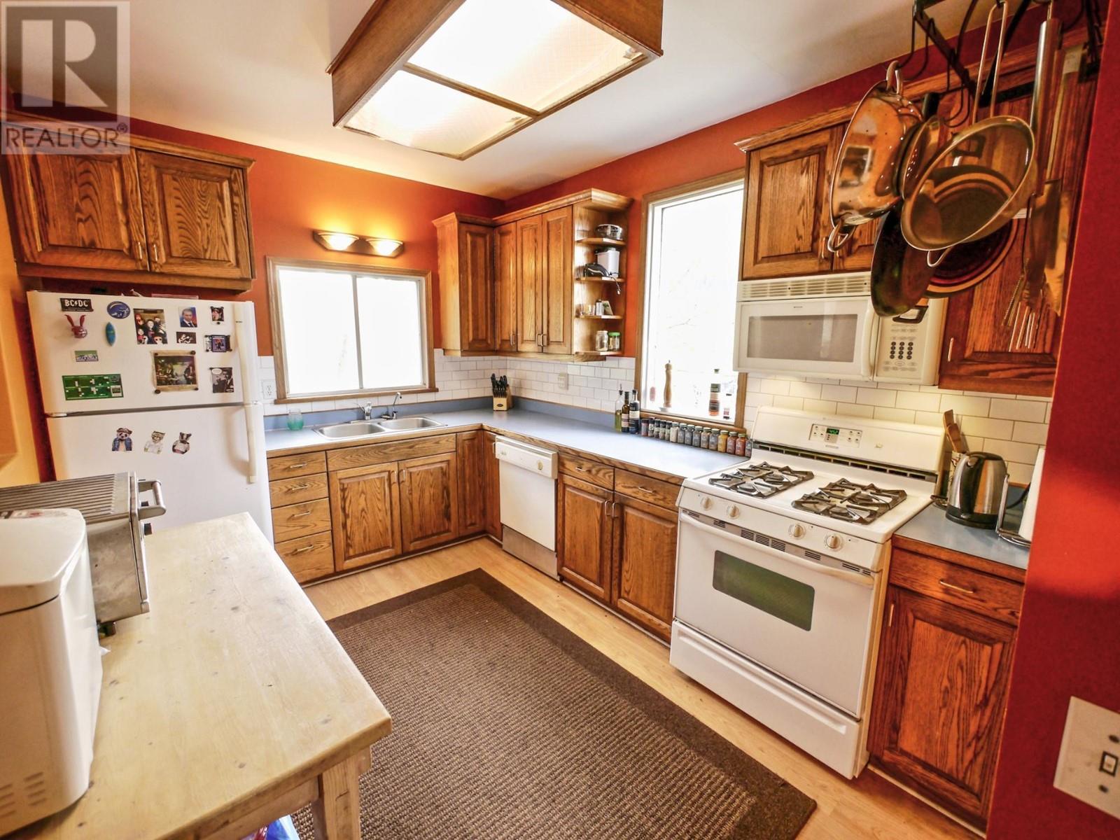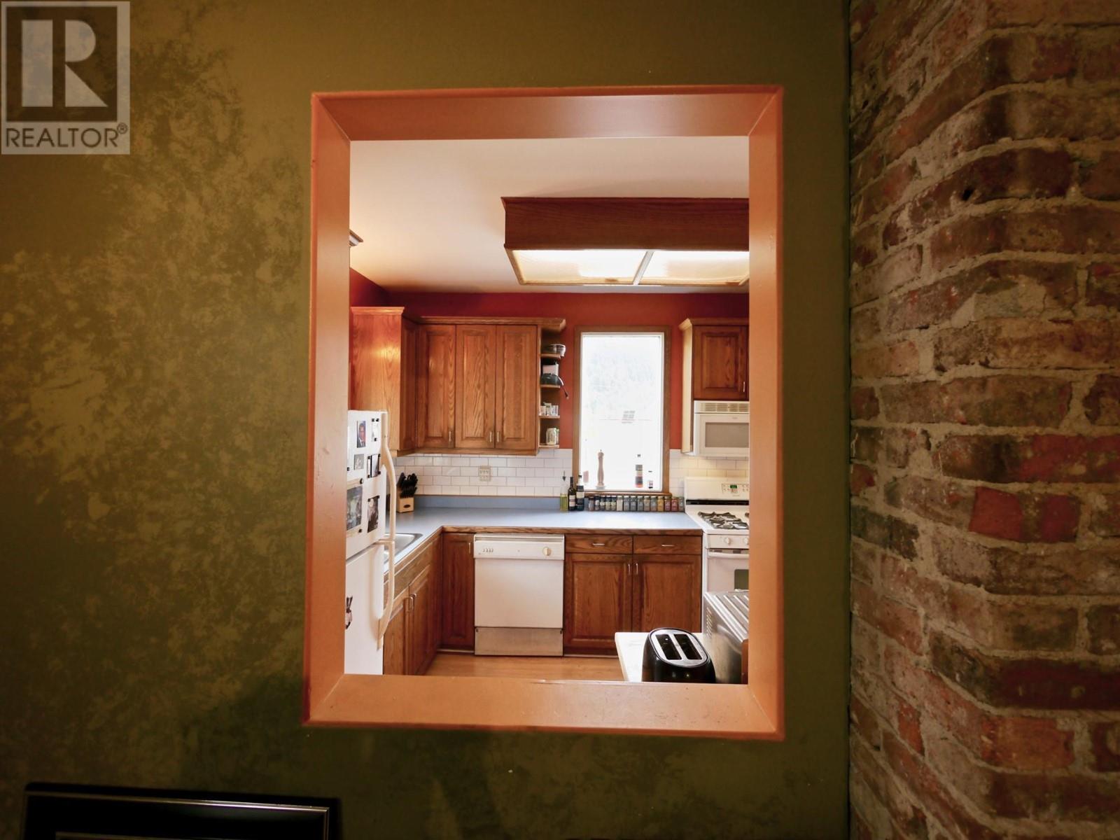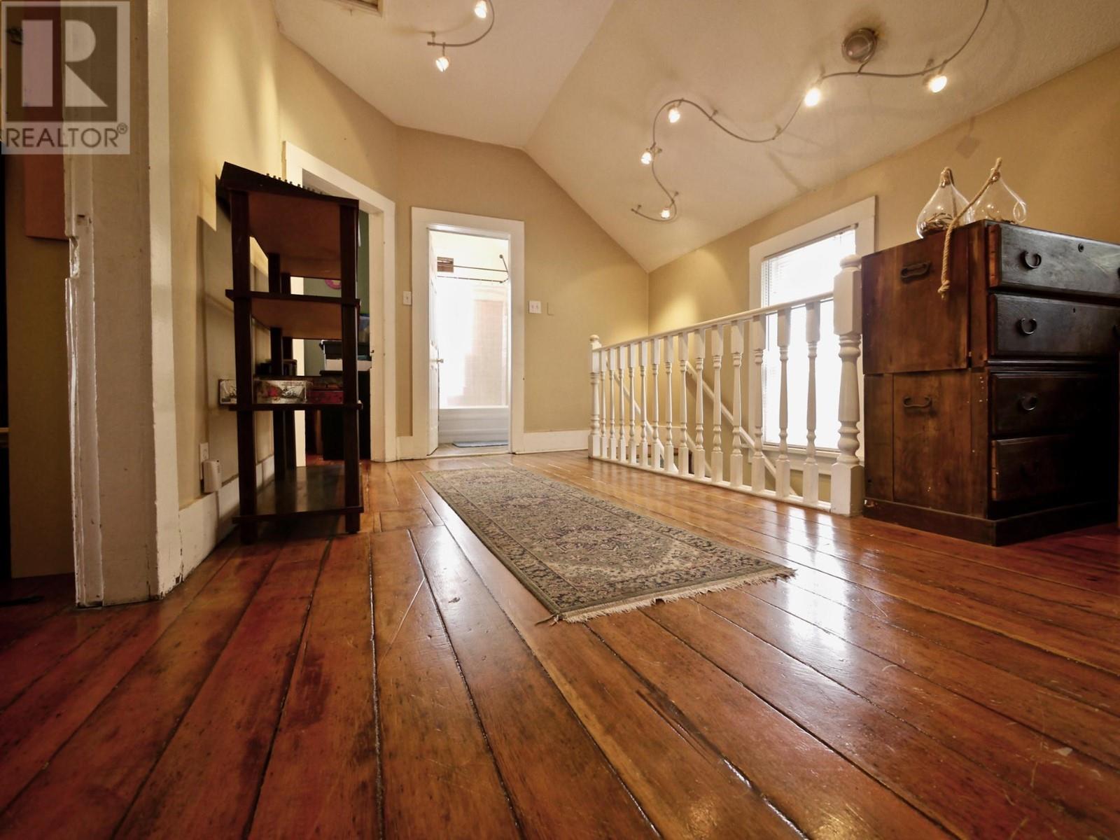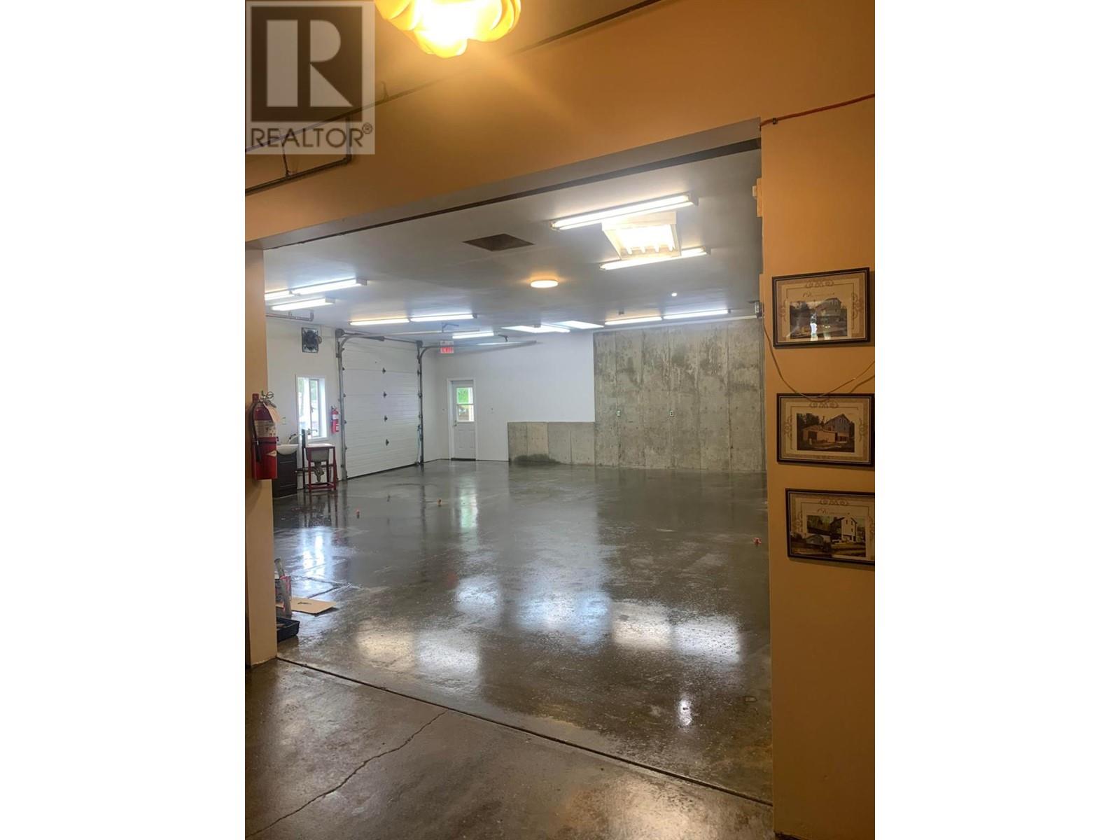Visit REALTOR® website for additional information:Exceptional commercial & residential opportunity on Front Street right in the heart of Nelson! Own a piece of history! RECENT UPDATES- 2024 new roof, hot water tanks & sump pump *2022 new exterior paint *Charming home with full level entry basement ready for commercial tenants *Original hardwood floors *Beautiful brick feature wall *Gas appliances & fireplace *Large lovely kitchen & living spaces *Built in closets *Oak cabinetry """"Loft area *Full baths *Private deck *Main floor laundry *Office *Includes easement to use CP Rail property for access *Ideal for a family to make an extra tidy income renting out the lower level *Perfect to be a full commercial building w/ some amazing business opportunities * Property is located close to shopping mall, business district and Baker Street. """"Located close to mall, Baker Street and Lakeside Park & Recreation Center (id:56537)
Contact Don Rae 250-864-7337 the experienced condo specialist that knows Single Family. Outside the Okanagan? Call toll free 1-877-700-6688
Amenities Nearby : Golf Nearby, Public Transit, Airport, Park, Recreation, Schools, Shopping
Access : Easy access
Appliances Inc : Refrigerator, Dishwasher, Dryer, Range - Gas, Microwave, Washer
Community Features : Family Oriented
Features : -
Structures : -
Total Parking Spaces : 6
View : City view
Waterfront : -
Architecture Style : -
Bathrooms (Partial) : 1
Cooling : -
Fire Protection : -
Fireplace Fuel : -
Fireplace Type : Insert
Floor Space : -
Flooring : Hardwood, Laminate, Tile
Foundation Type : -
Heating Fuel : -
Heating Type : Baseboard heaters, Forced air
Roof Style : Unknown
Roofing Material : Asphalt shingle
Sewer : Municipal sewage system
Utility Water : Municipal water
4pc Bathroom
: Measurements not available
Bedroom
: 9'3'' x 8'7''
Bedroom
: 11'1'' x 8'9''
Primary Bedroom
: 19'6'' x 10'4''
4pc Bathroom
: Measurements not available
2pc Bathroom
: Measurements not available
Other
: 20'0'' x 4'9''
Dining room
: 8'8'' x 15'8''
Workshop
: 53'0'' x 30'0''
Den
: 7'10'' x 14'3''
Storage
: 18'1'' x 4'0''
Kitchen
: 11'5'' x 9'1''
Living room
: 11'10'' x 15'3''









































