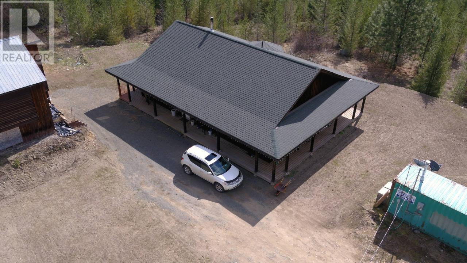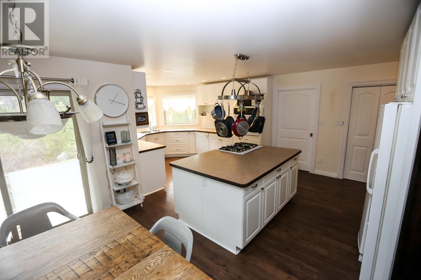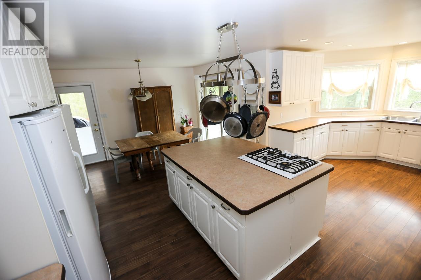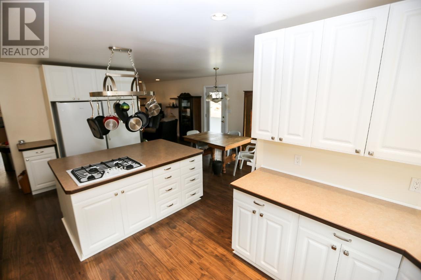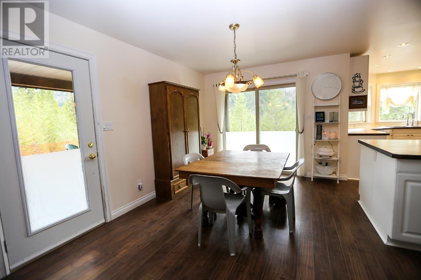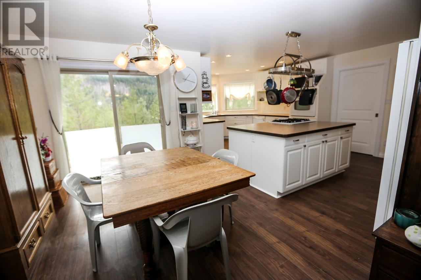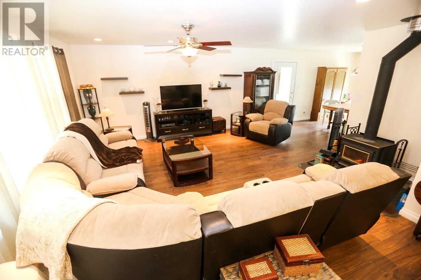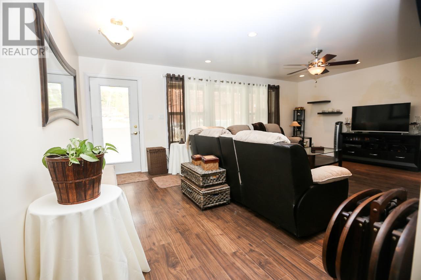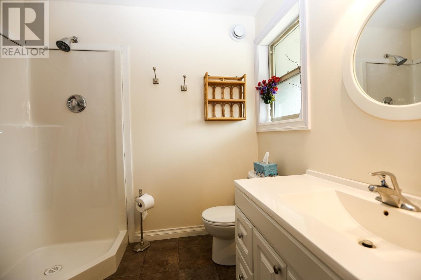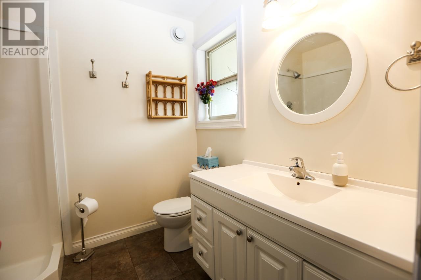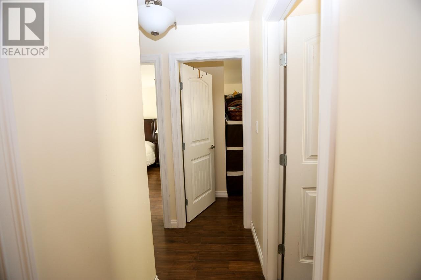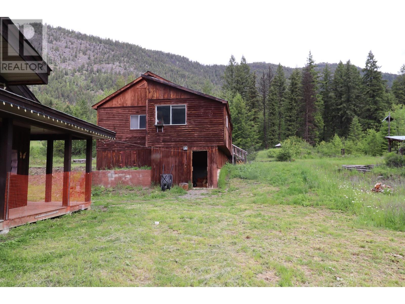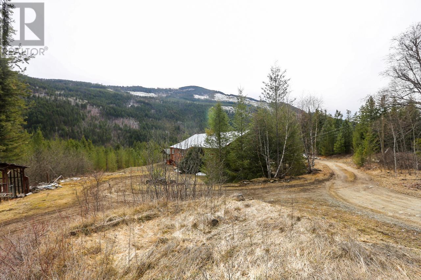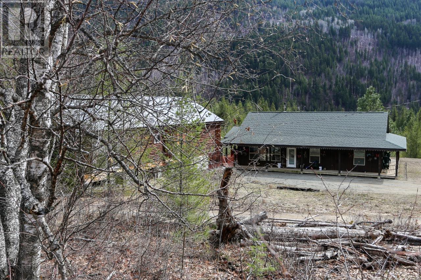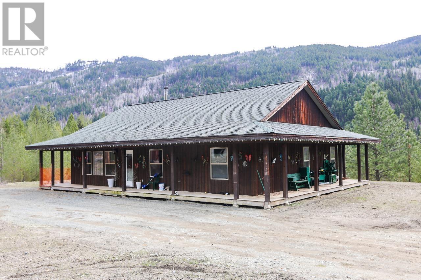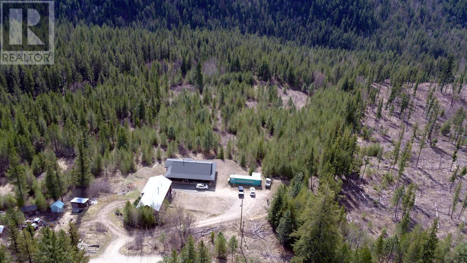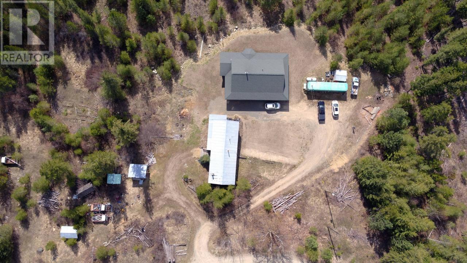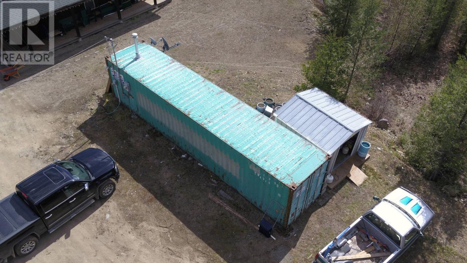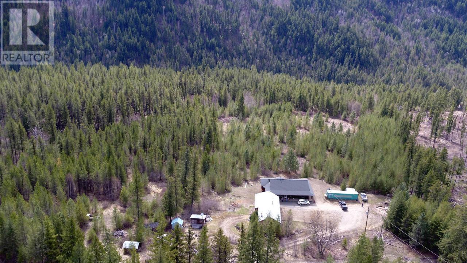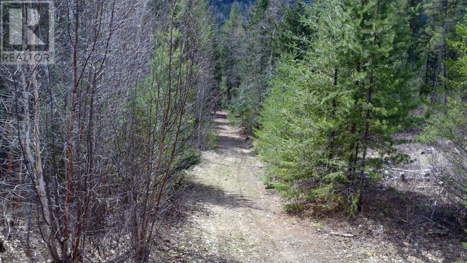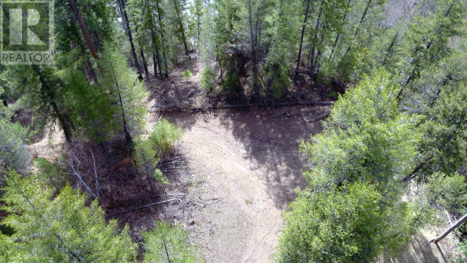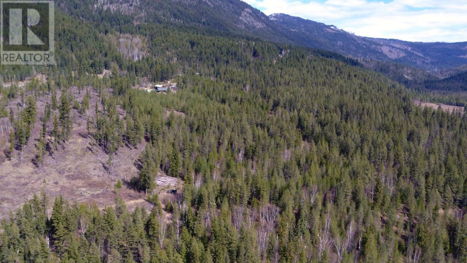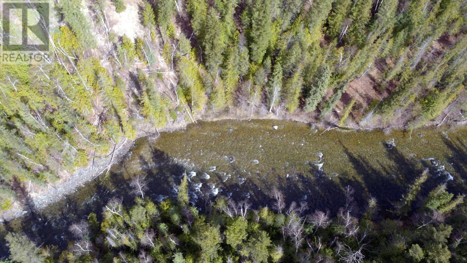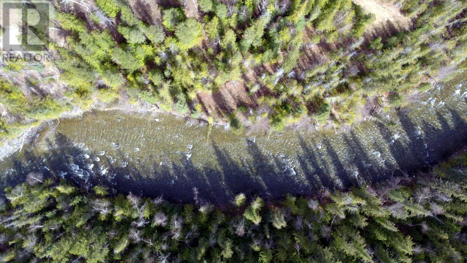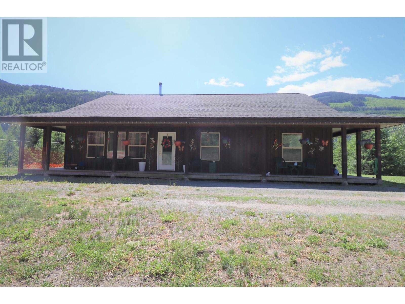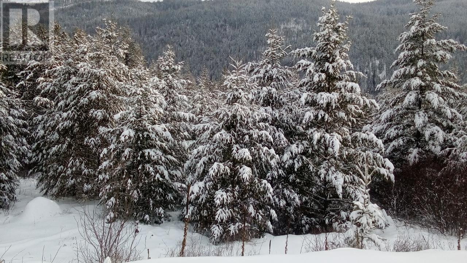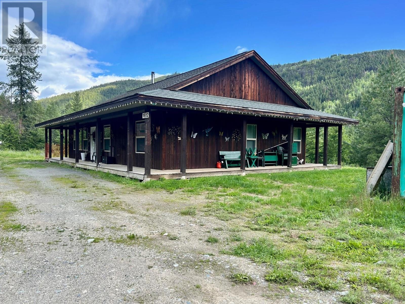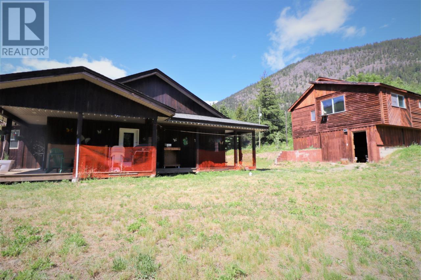Nestled on a sprawling 19.62-acre lot with river frontage, this custom-built rancher offers a harmonious blend of comfort, efficiency, and natural beauty. Designed for hassle-free living, this 3-bdrm, 2 -baths rancher prioritizes easy maintenance. A warm and inviting open floor plan ensures seamless flow between living spaces. The bright central country kitchen boasts ample cupboard and counter space. Imagine cooking with a propane range, wall oven, and side-by-side fridge freezer. The open dining area is perfect for entertaining guests & provides access to a spacious covered deck (10 x 18) where you can unwind and enjoy the serene surroundings. Stay cozy with efficient propane radiant heating. A central wood stove adds rustic charm and warmth. Additional insulation ensures energy efficiency year-round. Includes a spacious shop with a new 100-amp electrical update. Listed well below assessed value (id:56537)
Contact Don Rae 250-864-7337 the experienced condo specialist that knows Single Family. Outside the Okanagan? Call toll free 1-877-700-6688
Amenities Nearby : Recreation
Access : Easy access
Appliances Inc : Refrigerator, Cooktop, Dishwasher, Microwave, Washer & Dryer, Oven - Built-In
Community Features : Rural Setting, Pets Allowed
Features : Private setting
Structures : -
Total Parking Spaces : -
View : View (panoramic)
Waterfront : -
Architecture Style : Ranch
Bathrooms (Partial) : 1
Cooling : -
Fire Protection : -
Fireplace Fuel : Wood
Fireplace Type : Conventional
Floor Space : -
Flooring : Laminate
Foundation Type : -
Heating Fuel : Wood
Heating Type : In Floor Heating, Stove, See remarks
Roof Style : Unknown
Roofing Material : Asphalt shingle
Sewer : -
Utility Water : Well
Full ensuite bathroom
: Measurements not available
Dining room
: 8'0'' x 13'9''
Bedroom
: 12'7'' x 12'9''
Bedroom
: 11'7'' x 11'5''
Living room
: 18'2'' x 21'0''
Kitchen
: 14'0'' x 14'0''
Bedroom
: 17'1'' x 12'7''
Full bathroom
: Measurements not available


