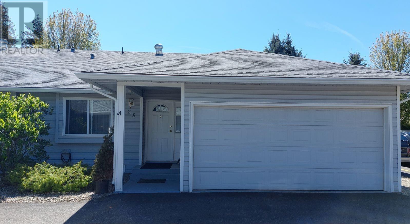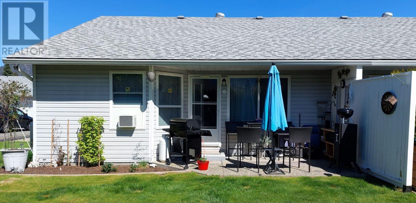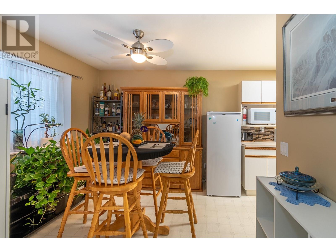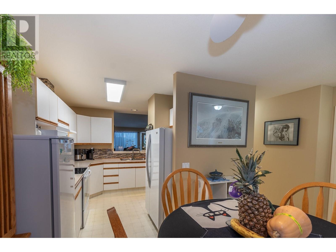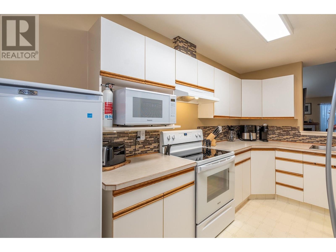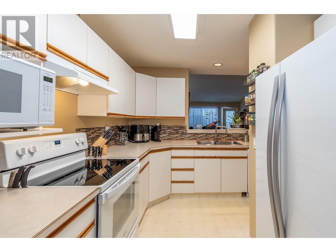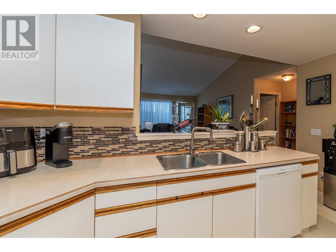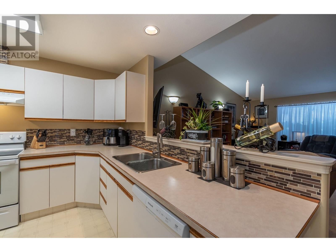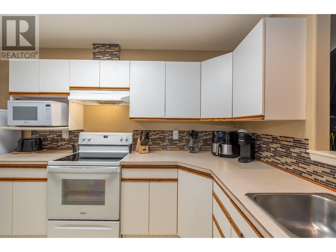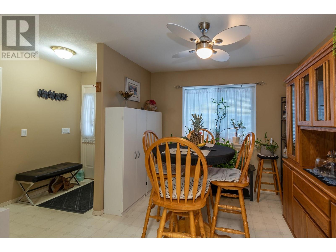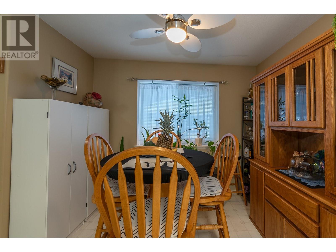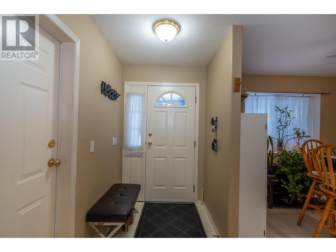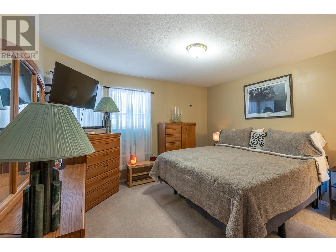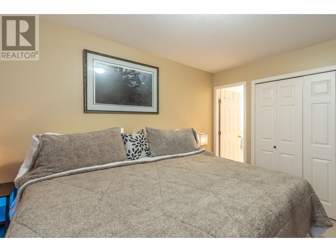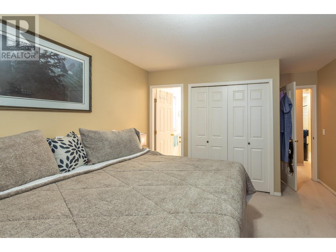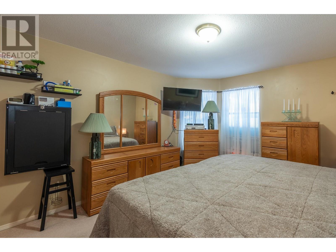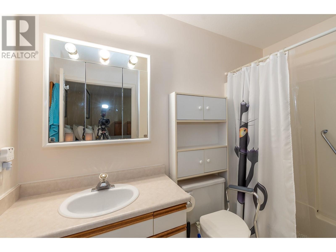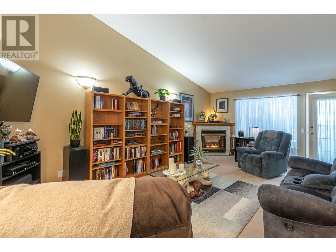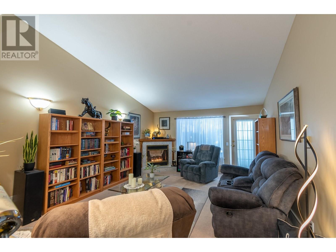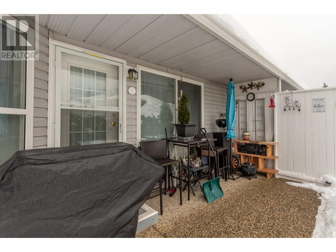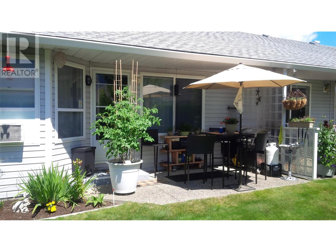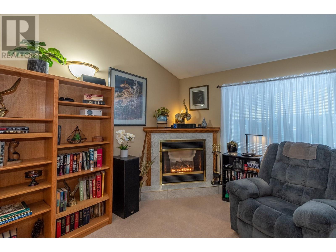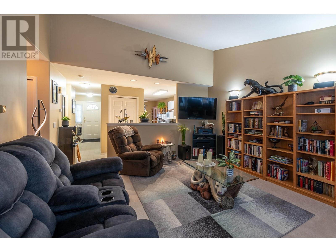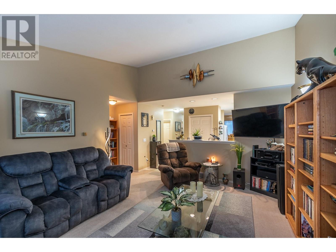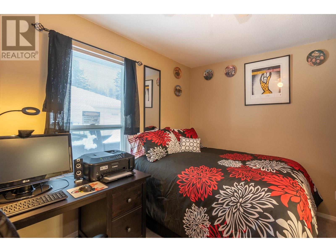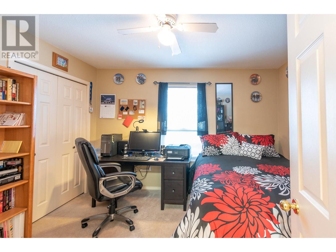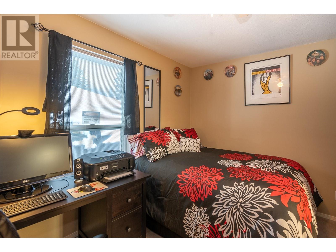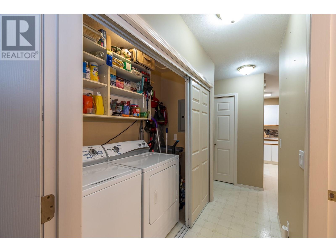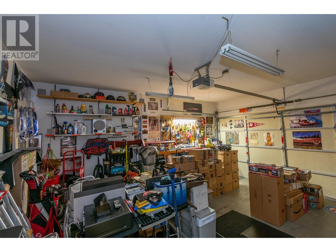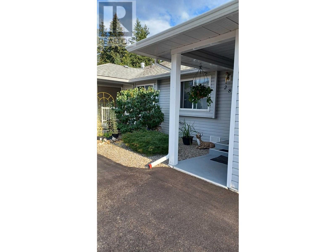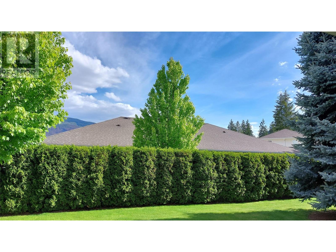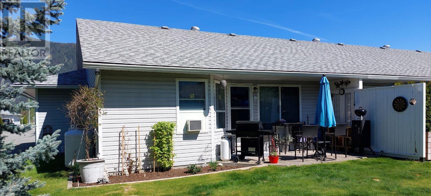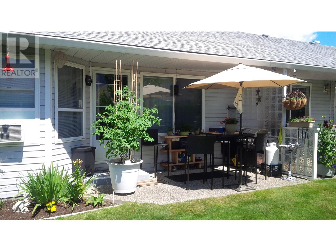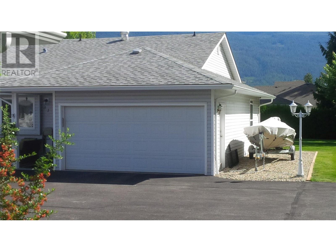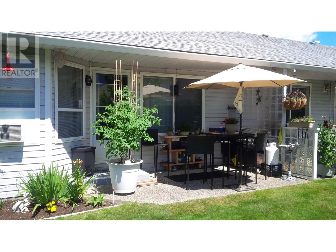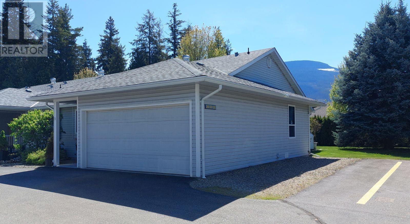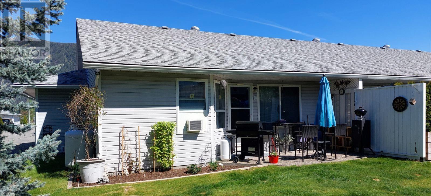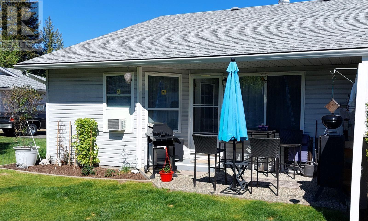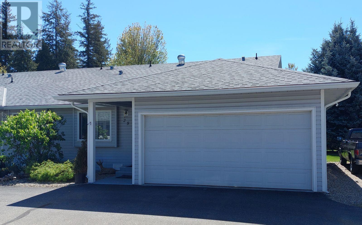Fabulous End Unit in the popular Shuswap Lane. This well kept two bedroom, two bathroom unit is one of the best locations in the complex! Away from the main road, nestled at the back of the complex with a private serene back yard and fully insulated concrete crawl space. Kitchen is a generous size with brand NEW matching appliances, lots of counter space, open to the living room for socializing, and an adjoining dining area. There is a nice sized living room with fireplace and vaulted ceiling, accesses to the covered patio area, maintenance free landscaped back yard, with garden space. Primary bedroom is a generous size with 4 piece ensuite. A second bedroom, main bathroom and laundry complete the living space. Oversized single garage is attached, Shuswap Lane is walking distance to the lake, stores, seniors center, the legion, moose mulligans, and more. Please note this is a 19+ community. Make sure to book your viewing today! (id:56537)
Contact Don Rae 250-864-7337 the experienced condo specialist that knows Shuswap Lane. Outside the Okanagan? Call toll free 1-877-700-6688
Amenities Nearby : -
Access : Easy access
Appliances Inc : Refrigerator, Dishwasher, Dryer, Oven - Electric, Washer
Community Features : Adult Oriented, Seniors Oriented
Features : -
Structures : -
Total Parking Spaces : 1
View : Mountain view
Waterfront : -
Architecture Style : -
Bathrooms (Partial) : 0
Cooling : -
Fire Protection : -
Fireplace Fuel : Propane
Fireplace Type : Unknown
Floor Space : -
Flooring : Carpeted, Vinyl
Foundation Type : -
Heating Fuel : Electric
Heating Type : See remarks
Roof Style : Unknown
Roofing Material : Asphalt shingle
Sewer : Municipal sewage system
Utility Water : Municipal water
Bedroom
: 12'1'' x 10'1''
Other
: 17'7'' x 16'7''
Foyer
: 9' x 5'1''
3pc Bathroom
: 7'6'' x 5'3''
4pc Ensuite bath
: 8'5'' x 7'3''
Primary Bedroom
: 16'2'' x 11'11''
Kitchen
: 12'4'' x 10'6''
Dining room
: 9'11'' x 9'10''
Living room
: 18'5'' x 13'11''


