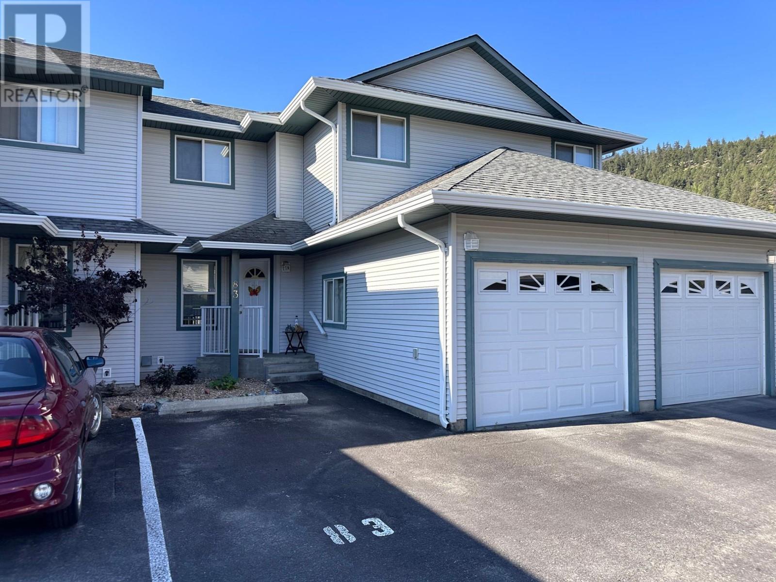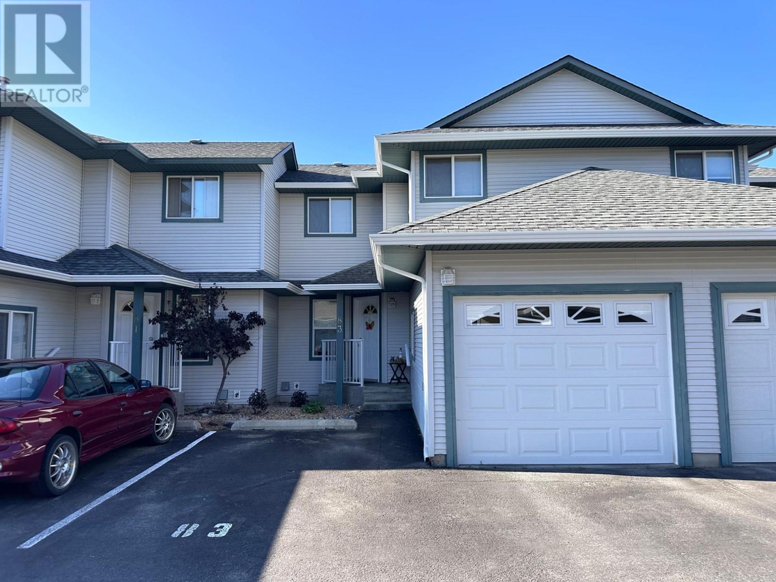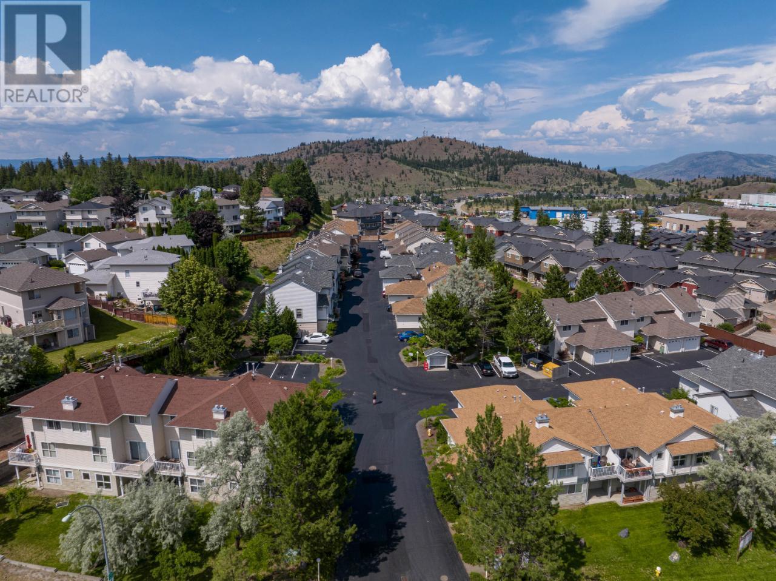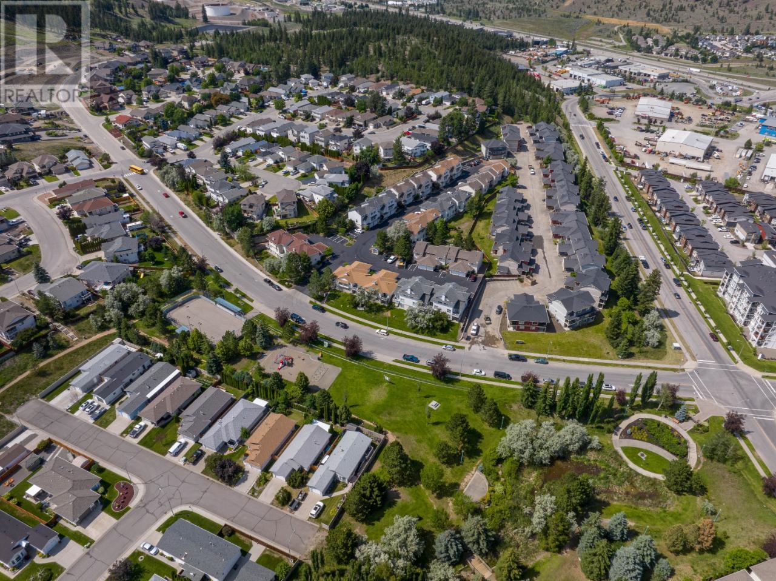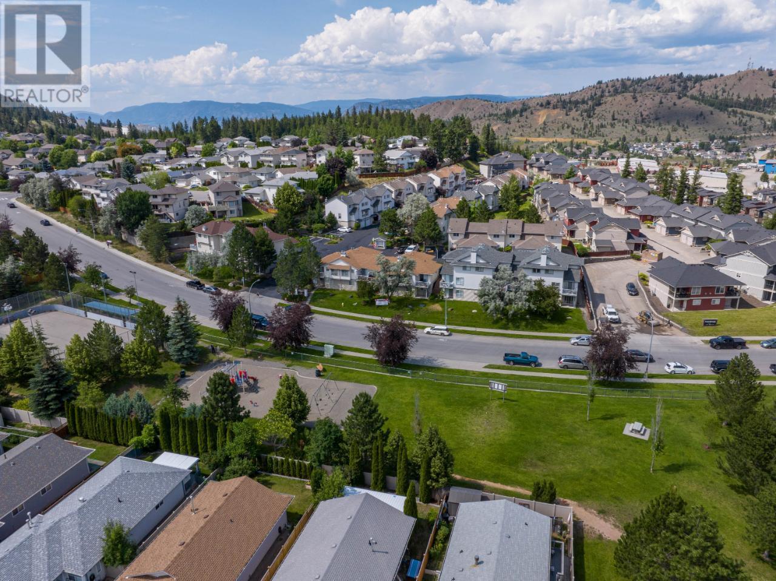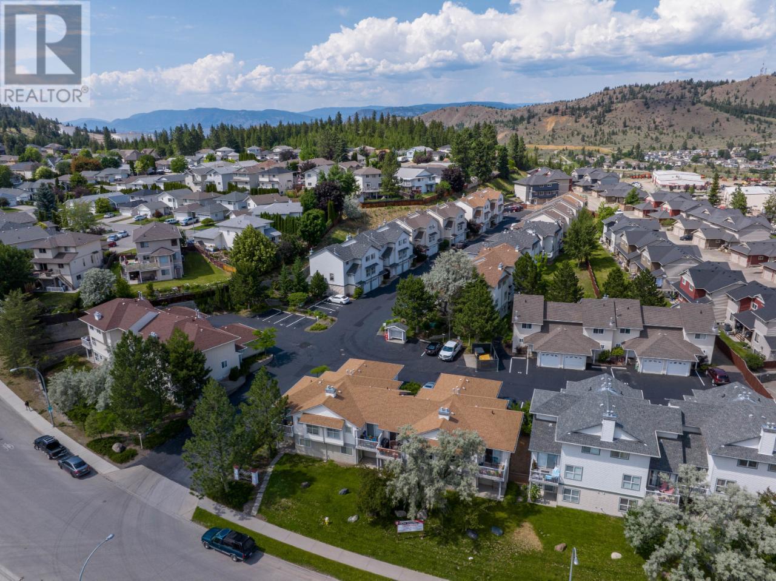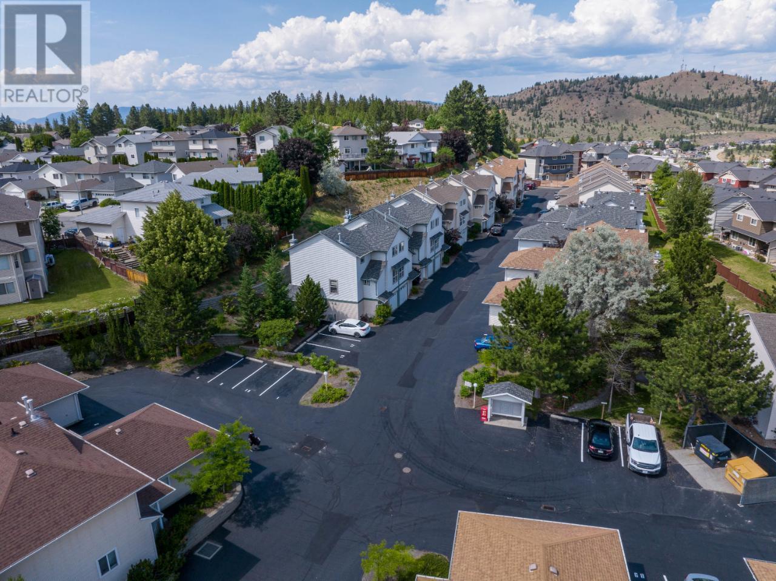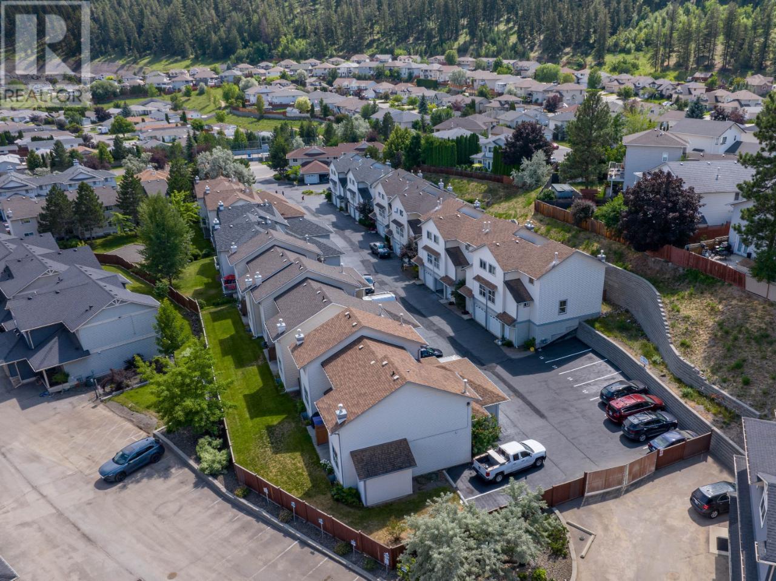Description
Location, location, location! Currently tenanted, Unit #83 welcomes you. This walkout, basement level entry 3storey townhome truly has everything - including an amazing view. This townhouse comprises 3 beds and 2 baths, presenting an ideal family-friendly home with distinguishing features. Positioned in a prime location with excellent amenities, this property is a must-see. On the main level, you'll appreciate the convenience of level entry from the garage to the living room, dining room, & kitchen. This well-appointed space is perfect for entertaining or spending quality time with loved ones. Additionally, a sundeck provides a serene spot for relaxation while overlooking the hardcourt facility & playgrounds of Pineview Valley. Venturing to the lower level, you'll find direct access to the yard, an open space allowing you to relish the outdoors while taking in the scenic wonders of Pineview. This fantastic townhouse is a rare find. (id:56537)


