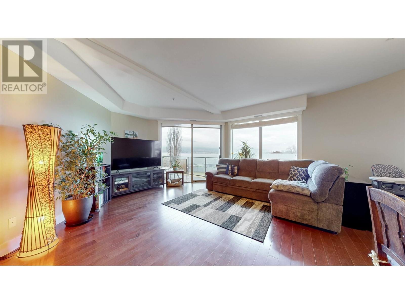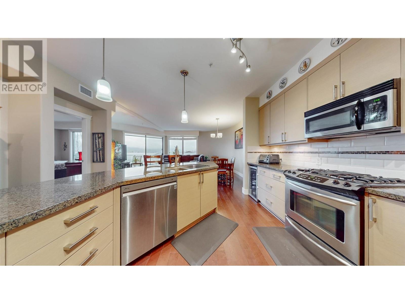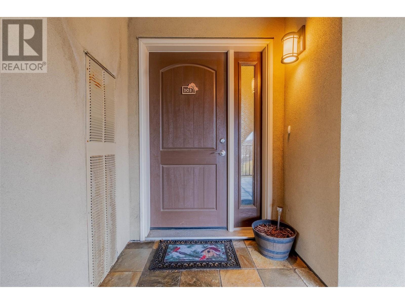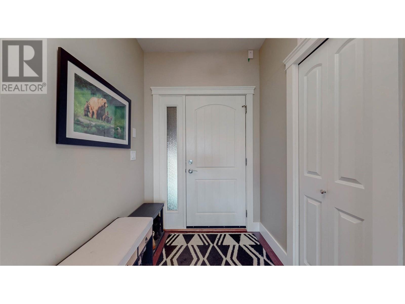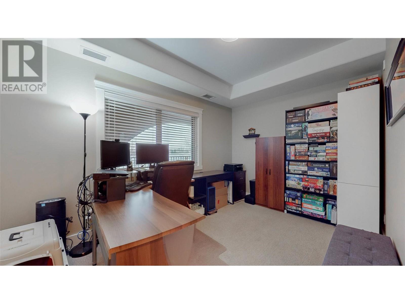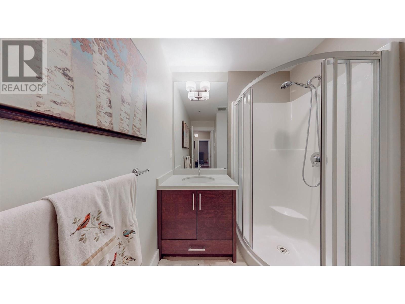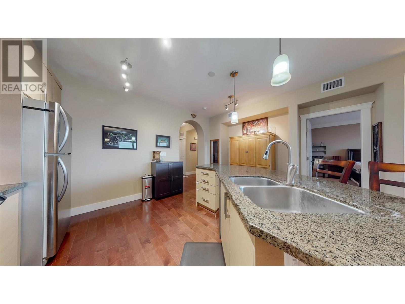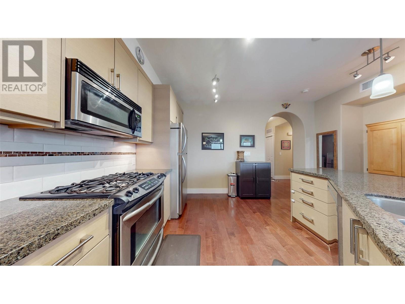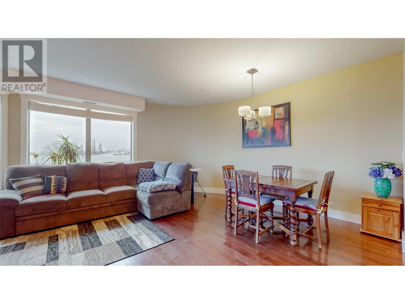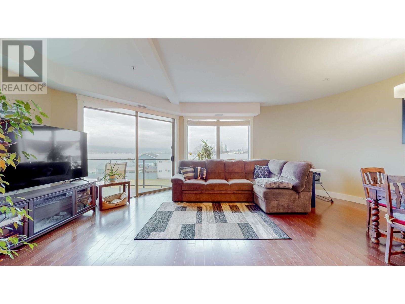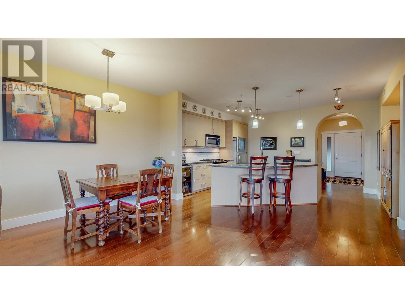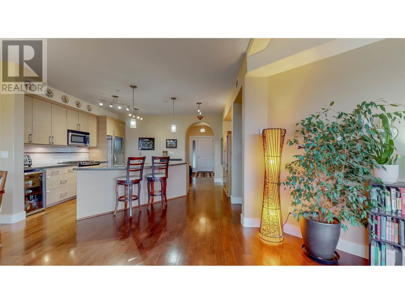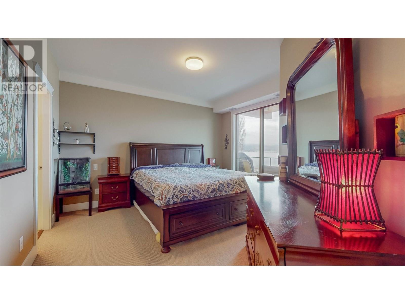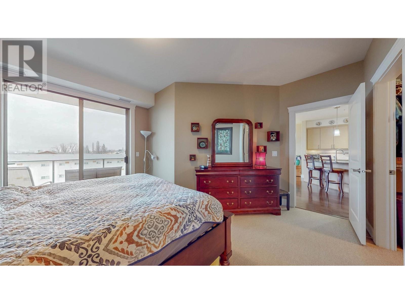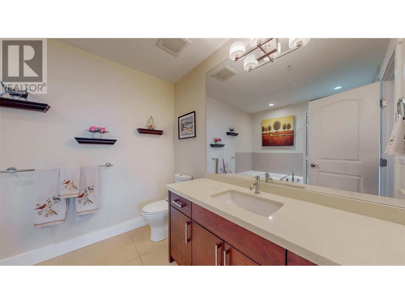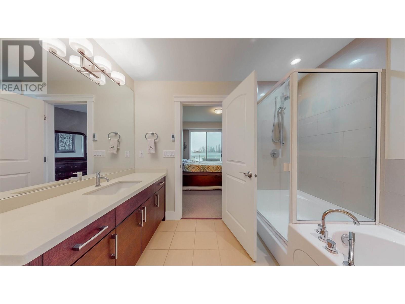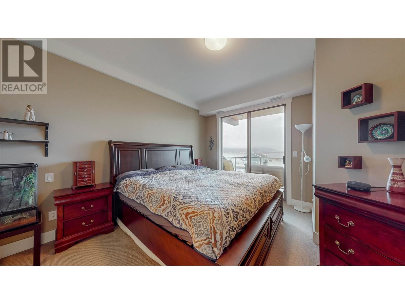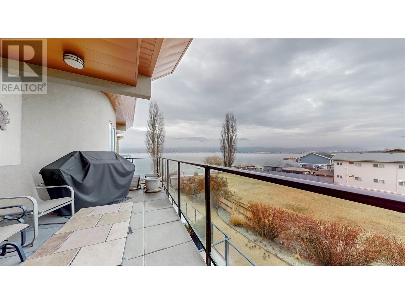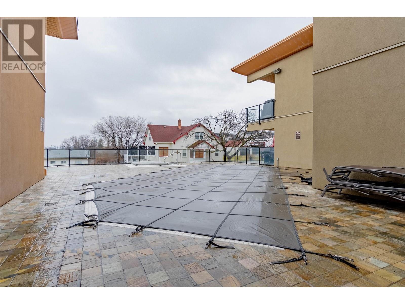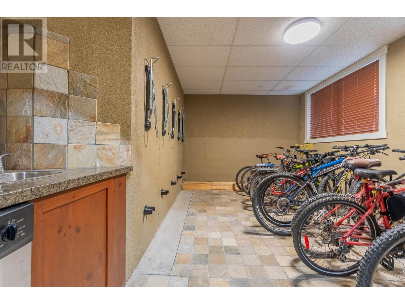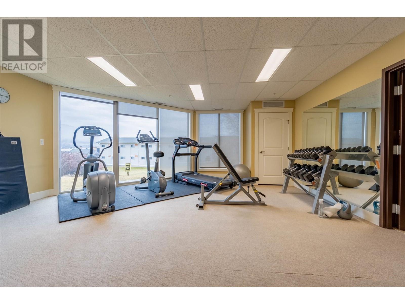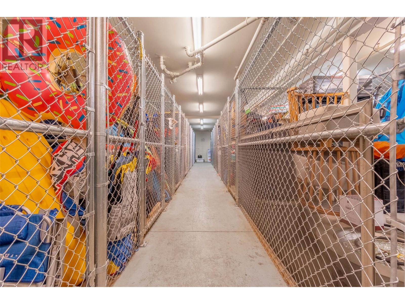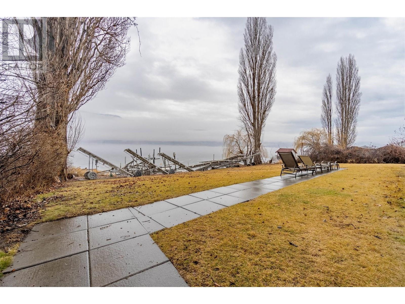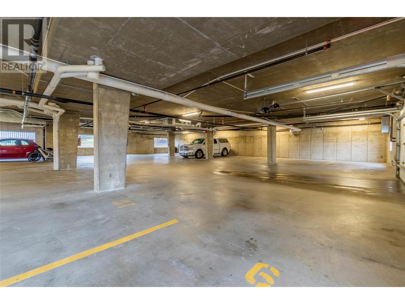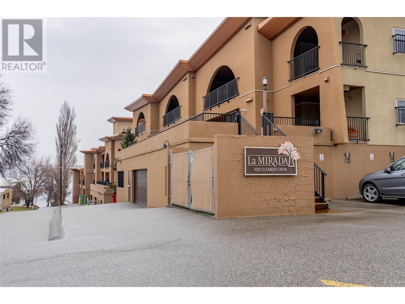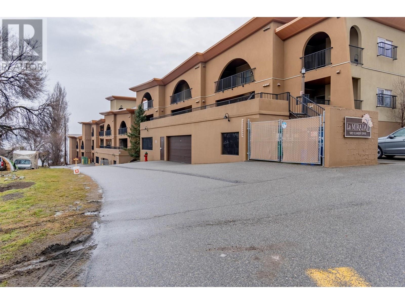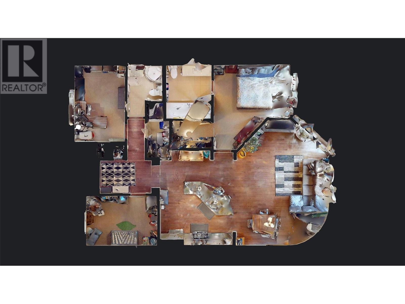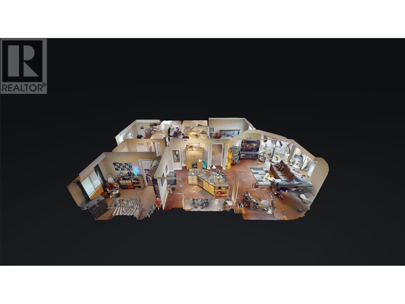AMAZING LAKE VIEWS! Open concept, one level 2.5 bedrooms 2 bathroom condo on OSOYOOS LAKE. Enjoy Lake Living in your home with a large deck and unobstructed Lake views, gas BBQ, and Bright Southern exposure. Gas Stove and fireplace, high ceilings, spacious open concept, this home has everything you need. Perfect as a retiree home, recreational property, or income property with rentals allowed, pets with restrictions and family friendly. Large Windows, hardwood floors, heated bathroom floors, and stainless steel appliances. La Mirada has underground assigned parking, a large storage locker for all the lake toys, golf clubs and more and a fantastic gym and bike storage room. Private Beach, and right in town. Perfect investment property, for snowbirds in the winter, and high income rentals in the summer! Book a showing today. All measurements approximate and provided by I.T.S Real Estate services. (id:56537)
Contact Don Rae 250-864-7337 the experienced condo specialist that knows LA MIRADA. Outside the Okanagan? Call toll free 1-877-700-6688
Amenities Nearby : Golf Nearby, Shopping
Access : -
Appliances Inc : Refrigerator, Dishwasher, Dryer, Range - Gas, Microwave, Washer/Dryer Stack-Up, Wine Fridge
Community Features : -
Features : Central island
Structures : -
Total Parking Spaces : 1
View : Lake view, Mountain view, Valley view, View of water, View (panoramic)
Waterfront : Waterfront on lake
Architecture Style : -
Bathrooms (Partial) : 0
Cooling : Central air conditioning
Fire Protection : -
Fireplace Fuel : -
Fireplace Type : -
Floor Space : -
Flooring : -
Foundation Type : -
Heating Fuel : Electric
Heating Type : See remarks
Roof Style : Unknown
Roofing Material : Unknown
Sewer : Municipal sewage system
Utility Water : Municipal water
Primary Bedroom
: 15'0'' x 13'4''
Living room
: 16'0'' x 13'0''
Kitchen
: 13'0'' x 10'0''
Foyer
: 5'7'' x 5'0''
4pc Ensuite bath
: Measurements not available
Dining room
: 14'0'' x 7'6''
Den
: 12'6'' x 8'8''
Bedroom
: 13'5'' x 8'10''
4pc Bathroom
: Measurements not available


