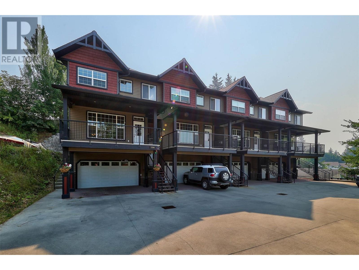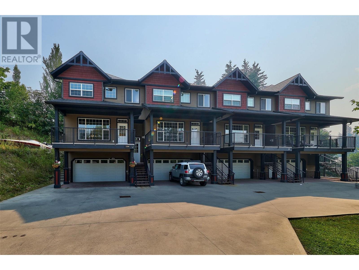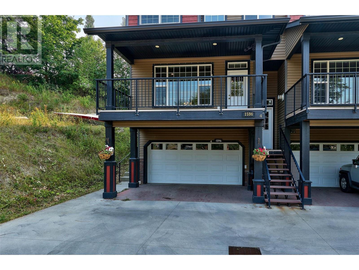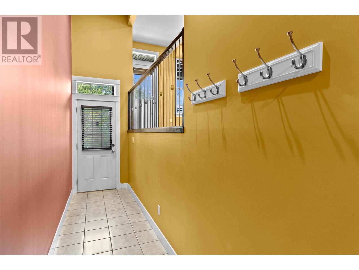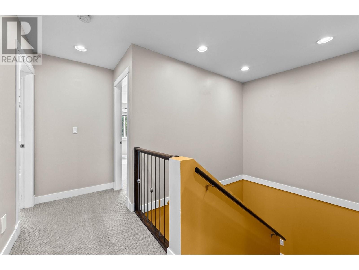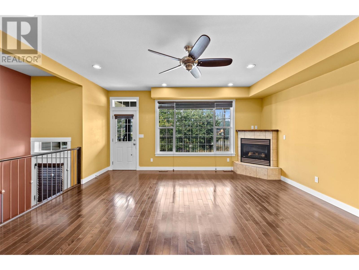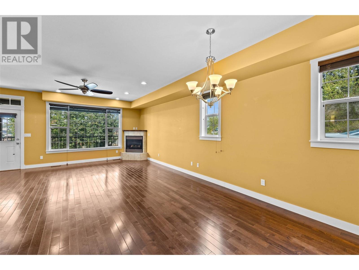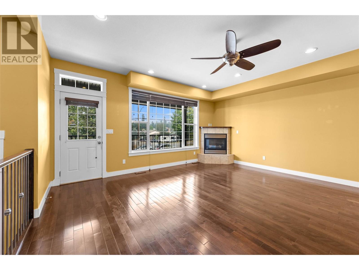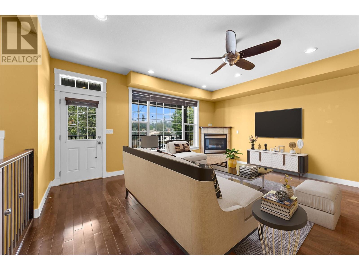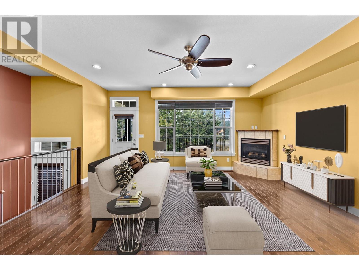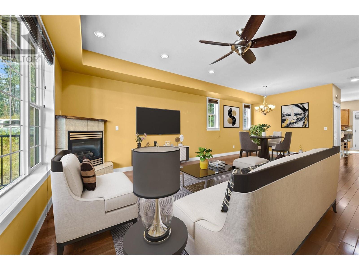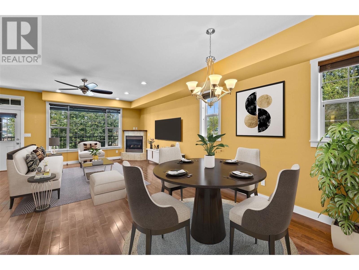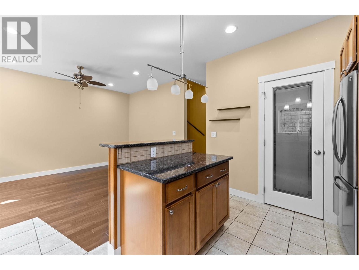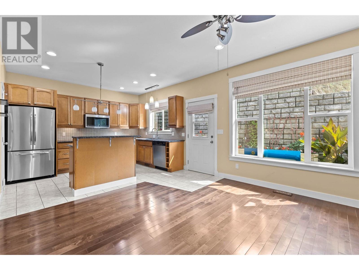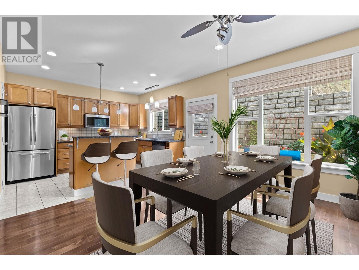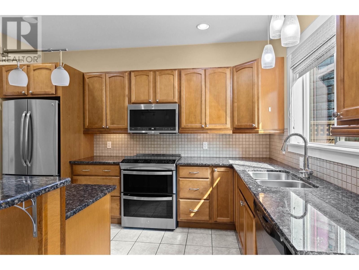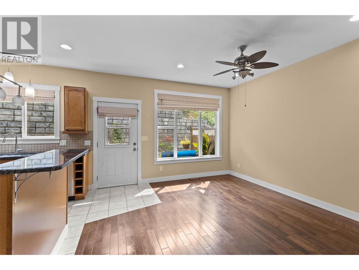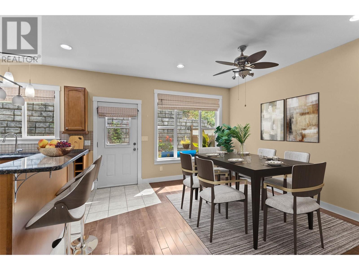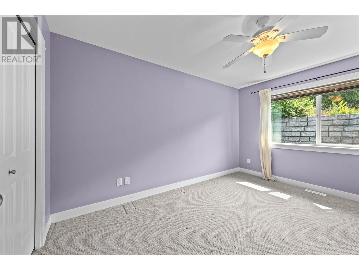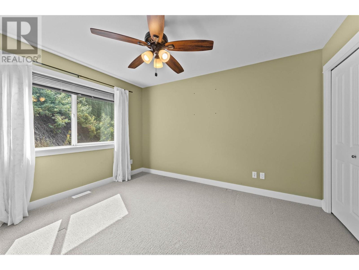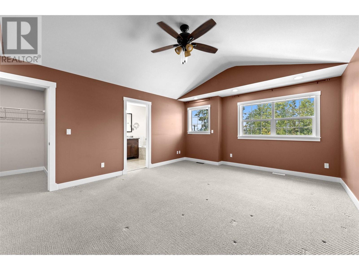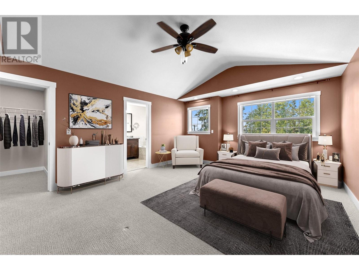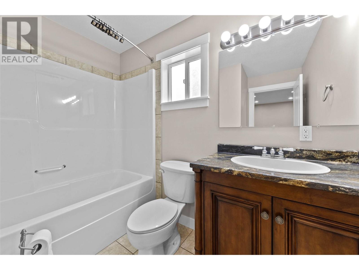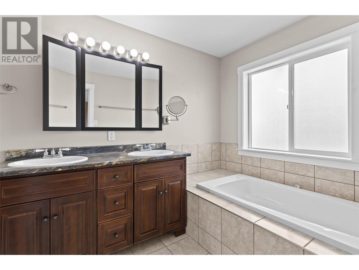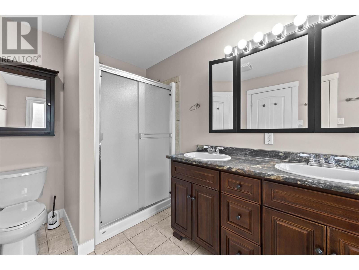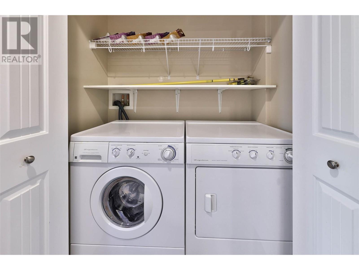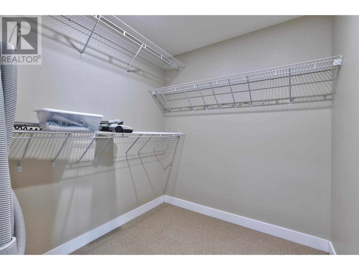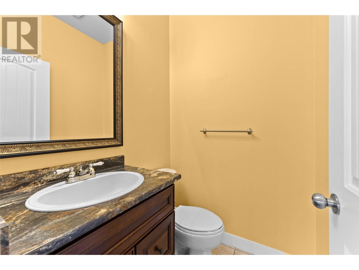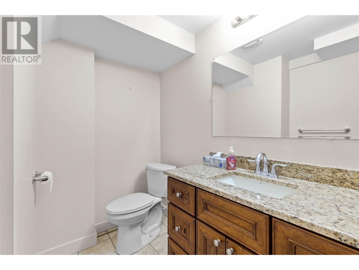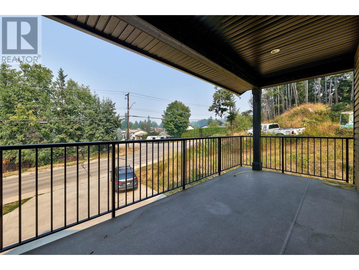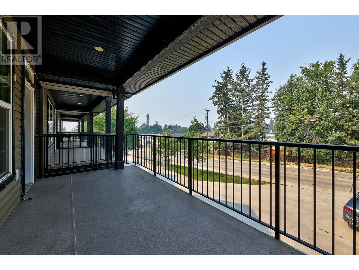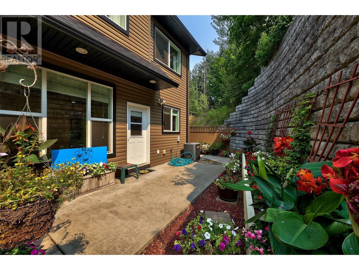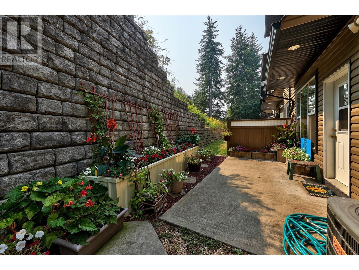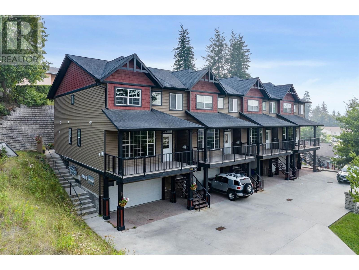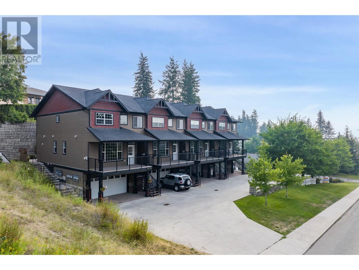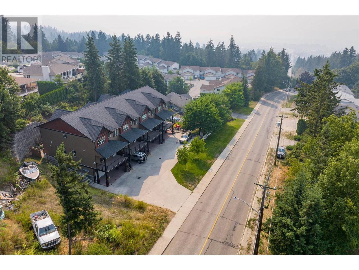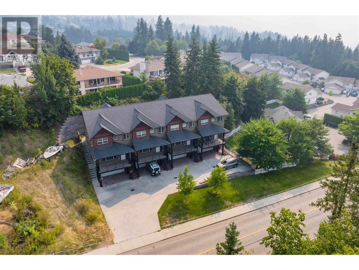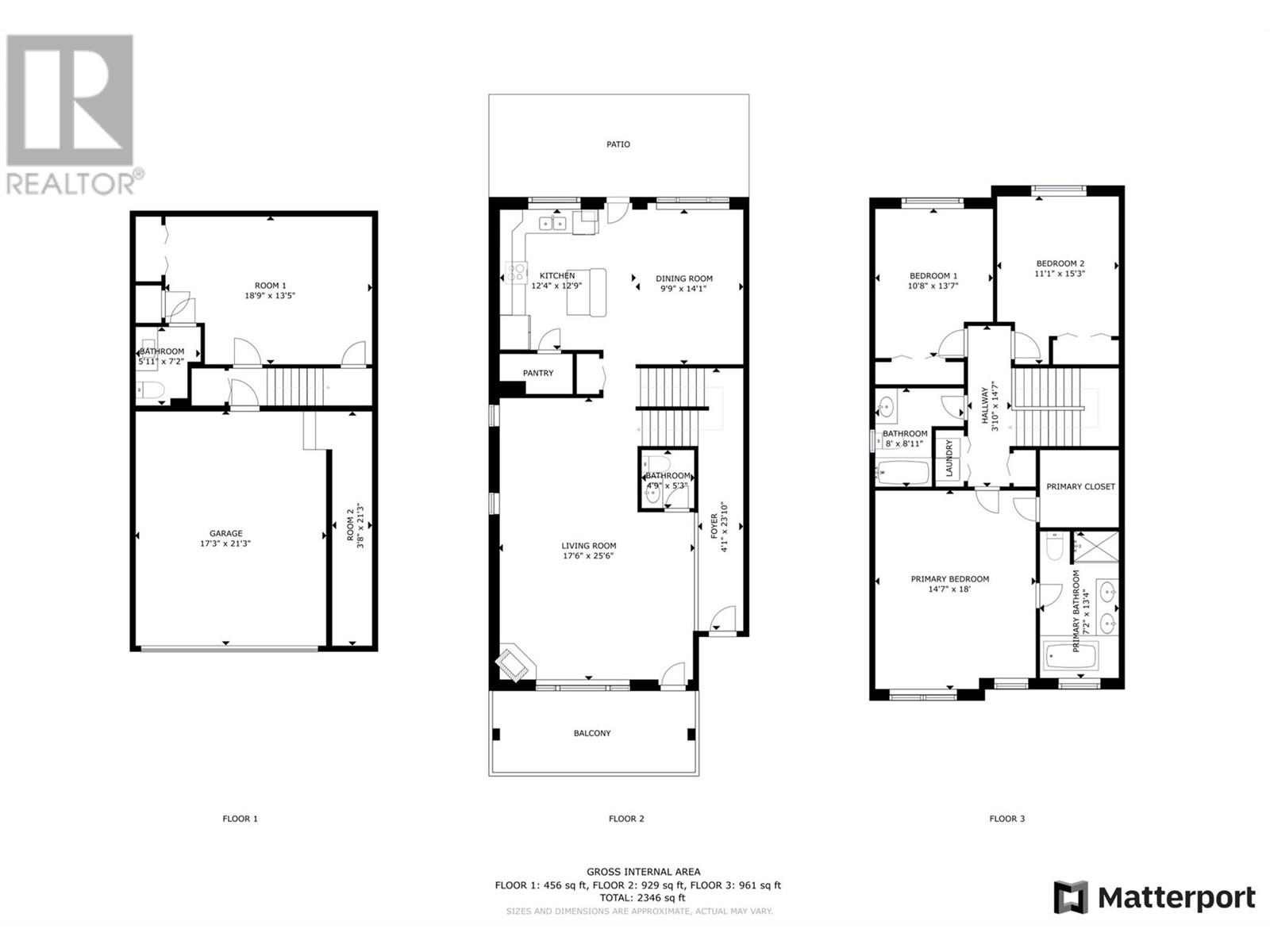Okanagan Ridge strata home proudly shows impressive hardwood floors, stone counters, sparkling appliances, natural gas fireplace and cabinets of superior quality and design. Appreciate the many windows over the three floors that present spacious 3 bedrooms and 4 bathrooms. The primary bedroom offers a walk-in closet and a luxurious ensuite. The lower level has a super sized room that could also be an office with access to a bathroom and entry to a double garage. The backyard off the kitchen is a sanctuary and the front deck overlooks 2 extra parking spaces. Situated near to shopping, schools and recreation this is a home ideal for a family that is growing or someone wanting to lock and go travel. Please note some pictures are “Virtual Staging”. (id:56537)
Contact Don Rae 250-864-7337 the experienced condo specialist that knows OKANAGAN RISGE. Outside the Okanagan? Call toll free 1-877-700-6688
Amenities Nearby : Recreation, Schools, Shopping
Access : -
Appliances Inc : Range, Refrigerator, Dishwasher, Range - Electric, Microwave, Washer & Dryer
Community Features : Pets Allowed With Restrictions, Rentals Allowed
Features : Private setting, Balcony, Jacuzzi bath-tub
Structures : -
Total Parking Spaces : 4
View : Mountain view
Waterfront : -
Architecture Style : Split level entry
Bathrooms (Partial) : 2
Cooling : Central air conditioning
Fire Protection : -
Fireplace Fuel : Gas
Fireplace Type : Unknown
Floor Space : -
Flooring : Hardwood
Foundation Type : -
Heating Fuel : -
Heating Type : Forced air
Roof Style : Unknown
Roofing Material : Asphalt shingle
Sewer : Municipal sewage system
Utility Water : Municipal water
4pc Bathroom
: 8' x 8'11''
5pc Bathroom
: 7'2'' x 13'4''
Bedroom
: 11'1'' x 15'3''
Bedroom
: 10'8'' x 13'7''
Primary Bedroom
: 14'7'' x 18'
2pc Bathroom
: 5'11'' x 7'2''
Office
: 18'9'' x 13'5''
2pc Bathroom
: 4'9'' x 5'3''
Living room
: 17'6'' x 25'6''
Dining room
: 9'9'' x 14'1''
Kitchen
: 12'4'' x 12'9''


