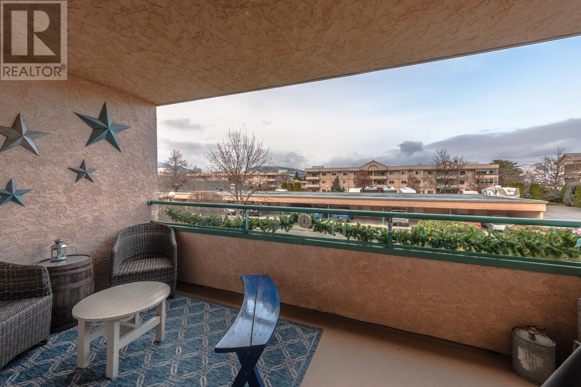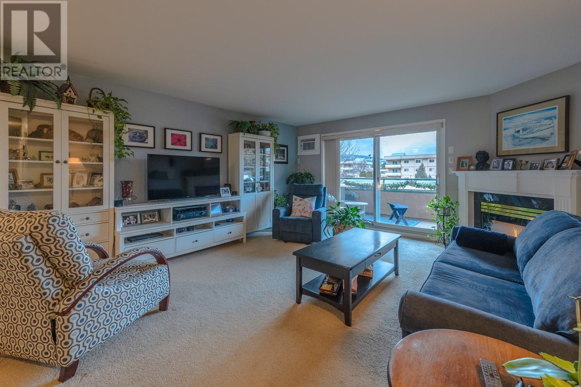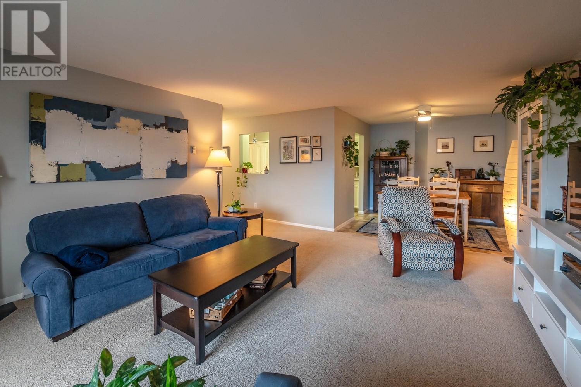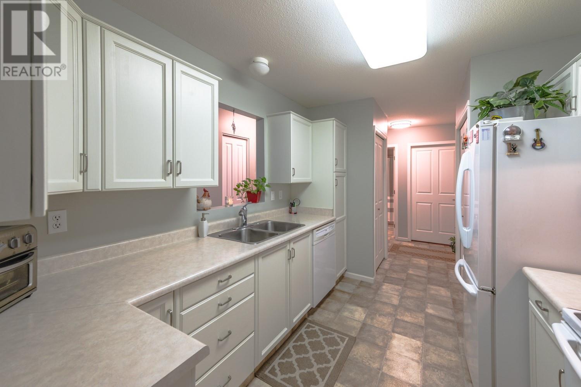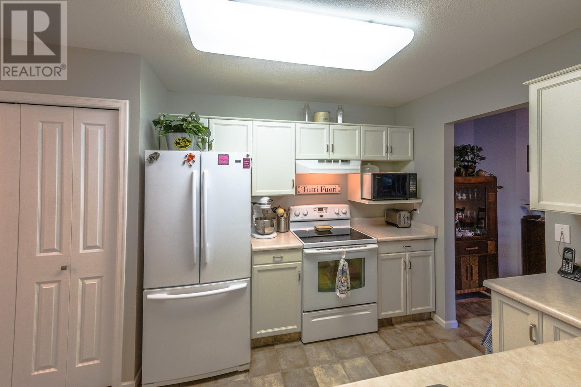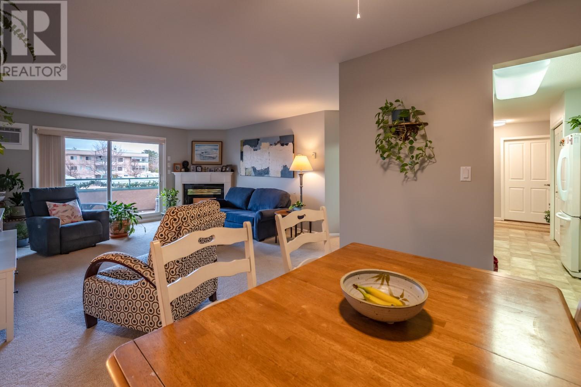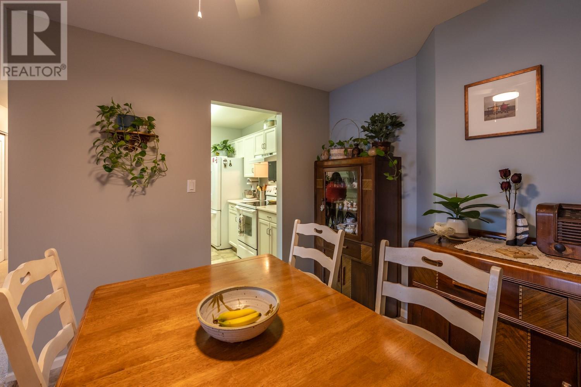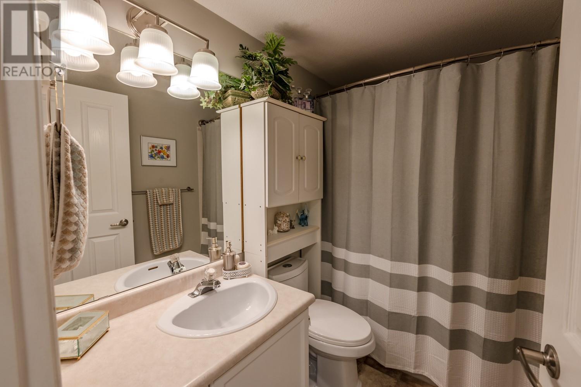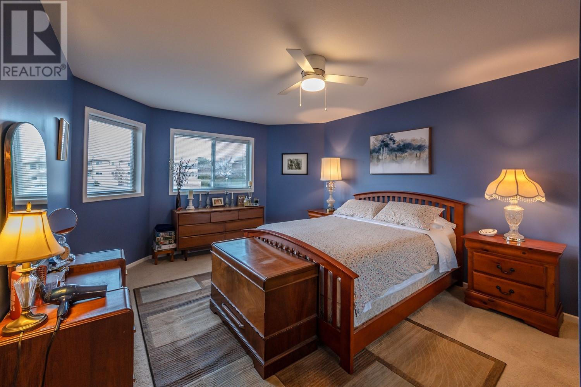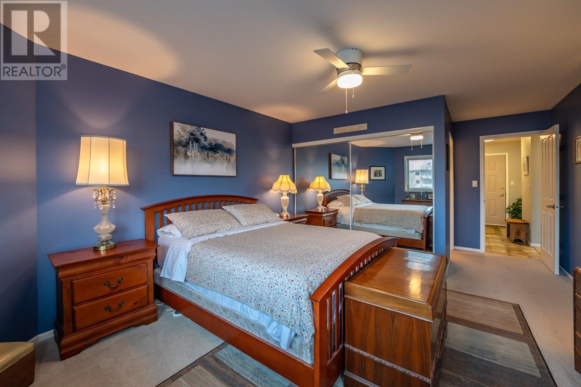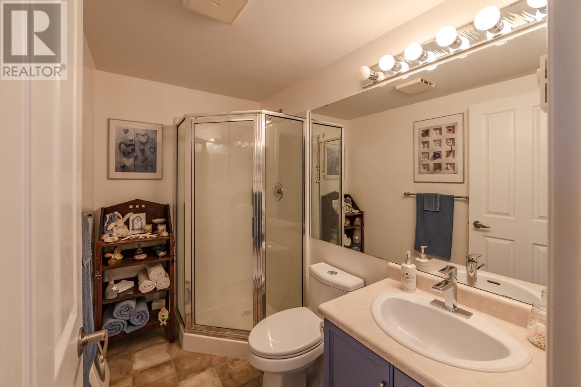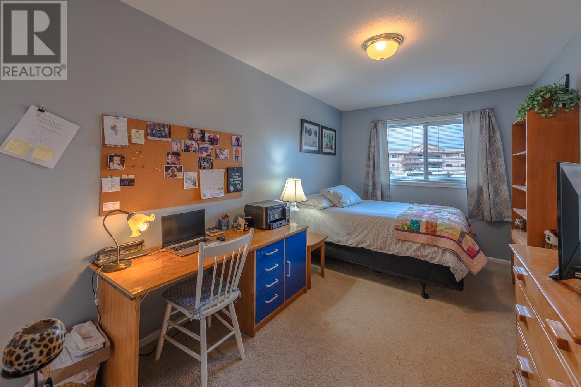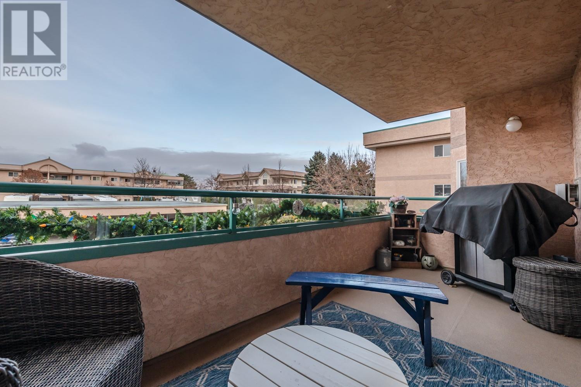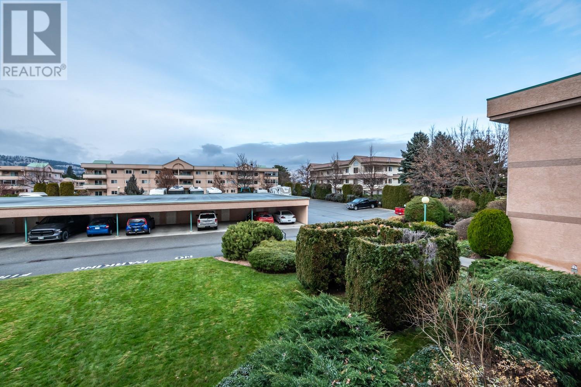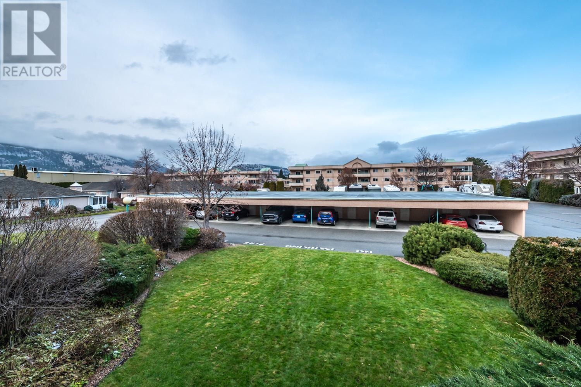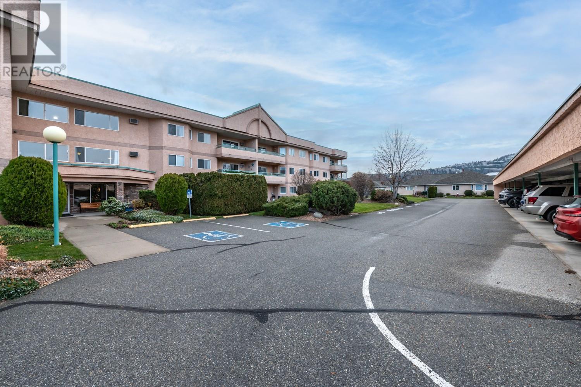This bright 2 bed, 2 bath condo with a great open floor plan. Spacious living area with a corner gas fireplace, patio door to the covered deck. Dining room, galley kitchen, 2 bedrooms, full bathroom and ensuite. This interior suite faces north and has a beautiful view of the mountains. Located within walking distance to shopping, dining and recreation. It's move-in ready. 1 carport covered parking space and a large storage unit. Linden Terraces is a 55+ development, they allow one pet (one cat or one dog), BBQ's allowed. It's a well-run-strata and there is RV parking for rent when available. Call today to view.. Measurements taken from IGuide (id:56537)
Contact Don Rae 250-864-7337 the experienced condo specialist that knows Linden Terrace. Outside the Okanagan? Call toll free 1-877-700-6688
Amenities Nearby : -
Access : -
Appliances Inc : Refrigerator, Dishwasher, Range - Electric, Washer & Dryer
Community Features : Pet Restrictions, Pets Allowed With Restrictions, Rentals Allowed, Seniors Oriented
Features : Balcony
Structures : -
Total Parking Spaces : 1
View : -
Waterfront : -
Zoning Type : Multi-Family
Architecture Style : -
Bathrooms (Partial) : 0
Cooling : Wall unit
Fire Protection : Sprinkler System-Fire, Security system
Fireplace Fuel : Gas
Fireplace Type : Unknown
Floor Space : -
Flooring : Carpeted, Linoleum
Foundation Type : -
Heating Fuel : -
Heating Type : Baseboard heaters
Roof Style : Unknown
Roofing Material : Other
Sewer : Municipal sewage system
Utility Water : Municipal water
Full ensuite bathroom
: Measurements not available
Full bathroom
: Measurements not available
Storage
: 7'10'' x 5'1''
Bedroom
: 16'11'' x 8'7''
Primary Bedroom
: 20'1'' x 12'7''
Dining room
: 9'6'' x 9'4''
Kitchen
: 13'11'' x 8'10''
Living room
: 17'5'' x 16'1''


