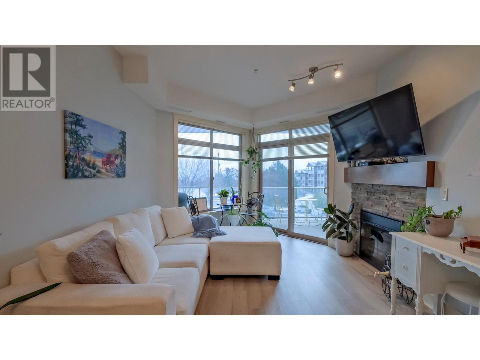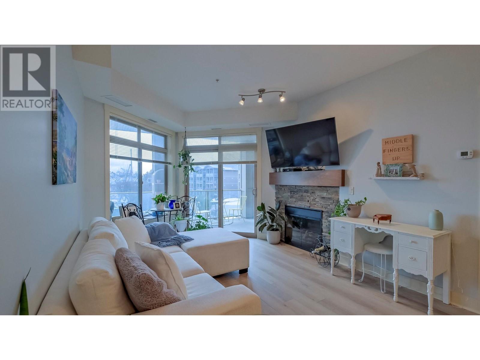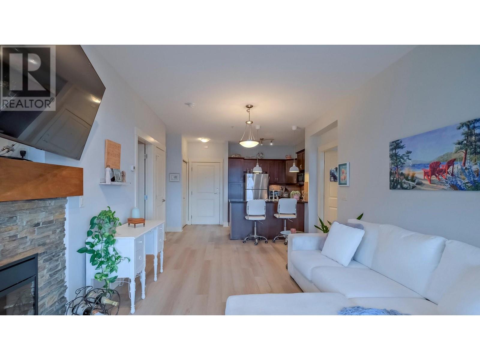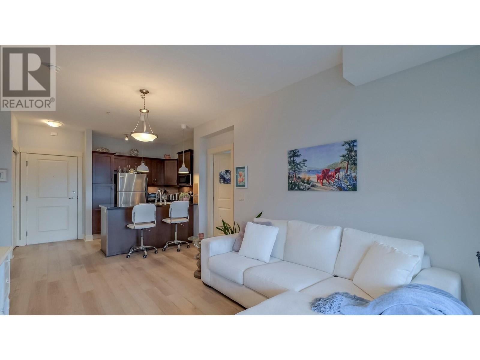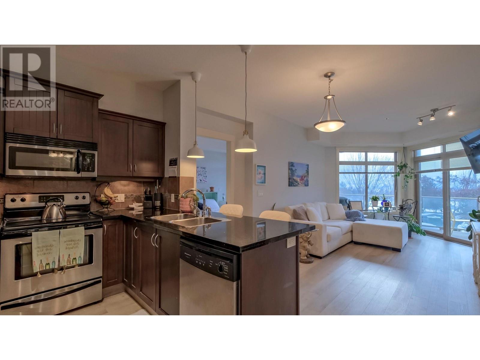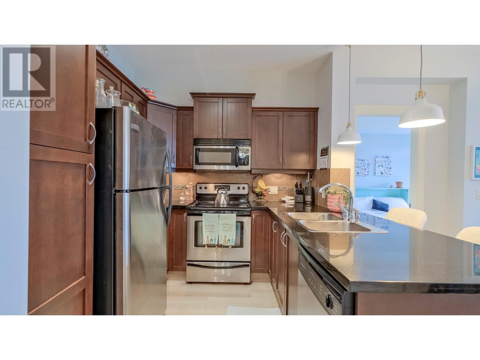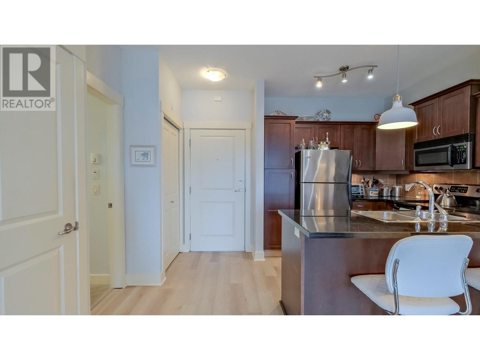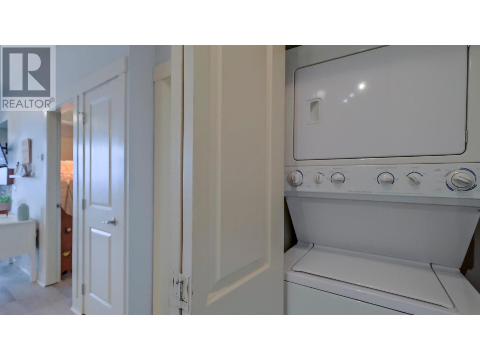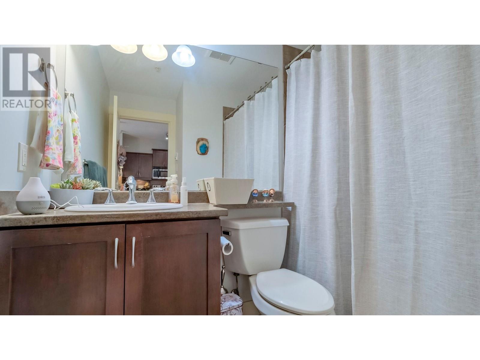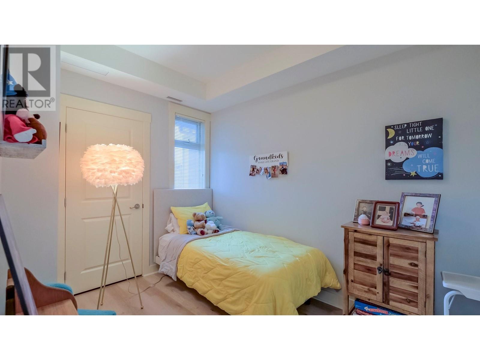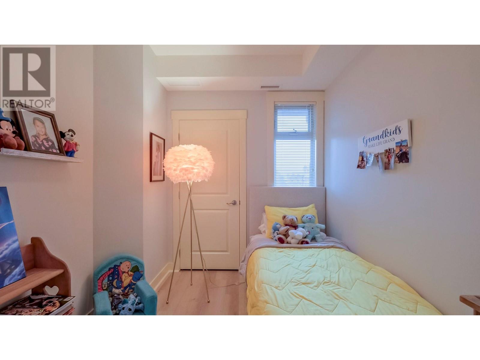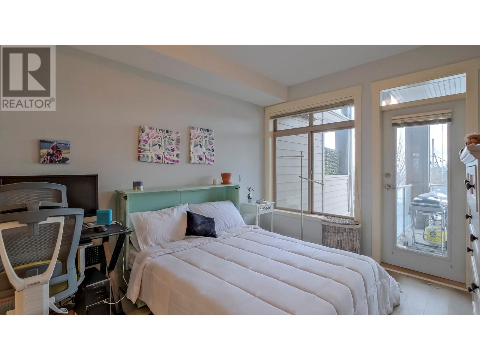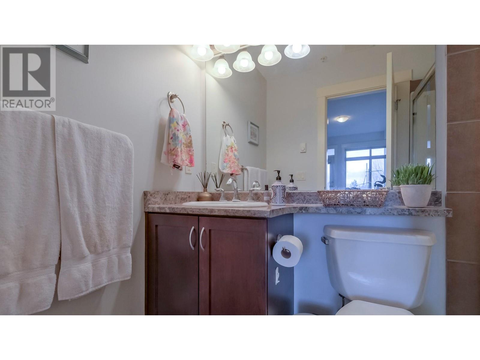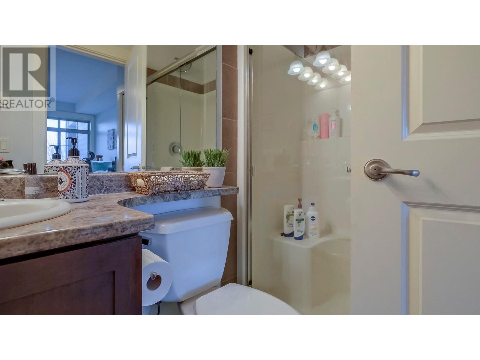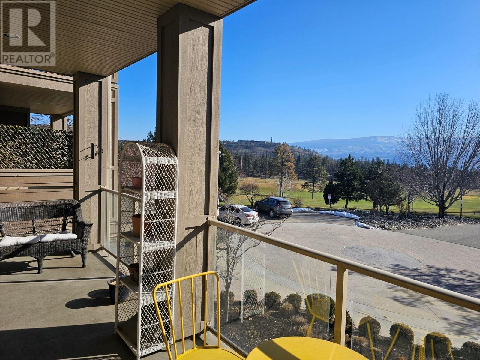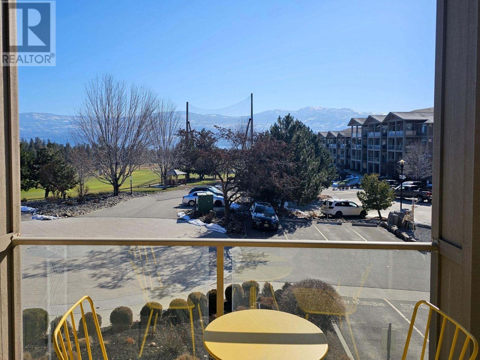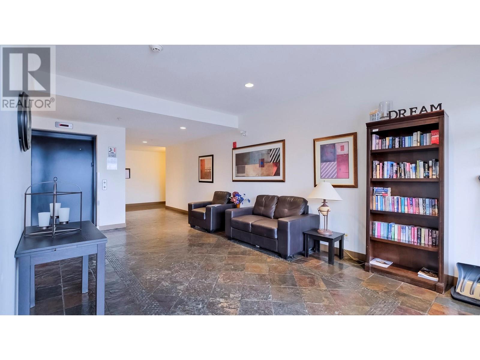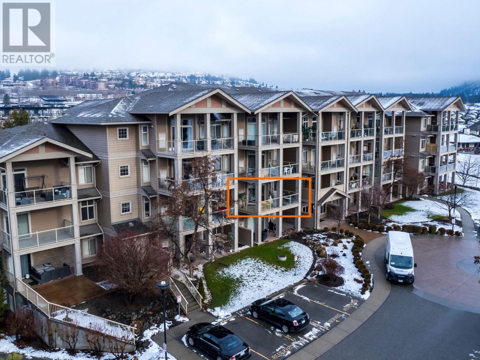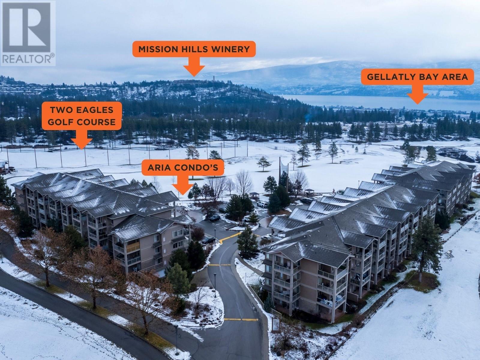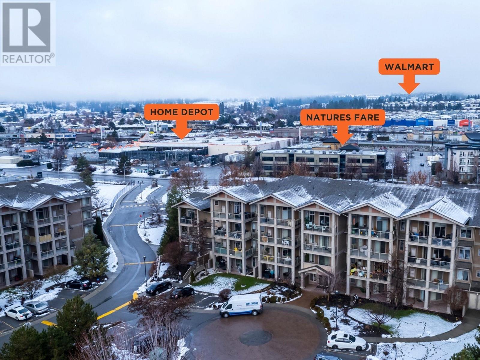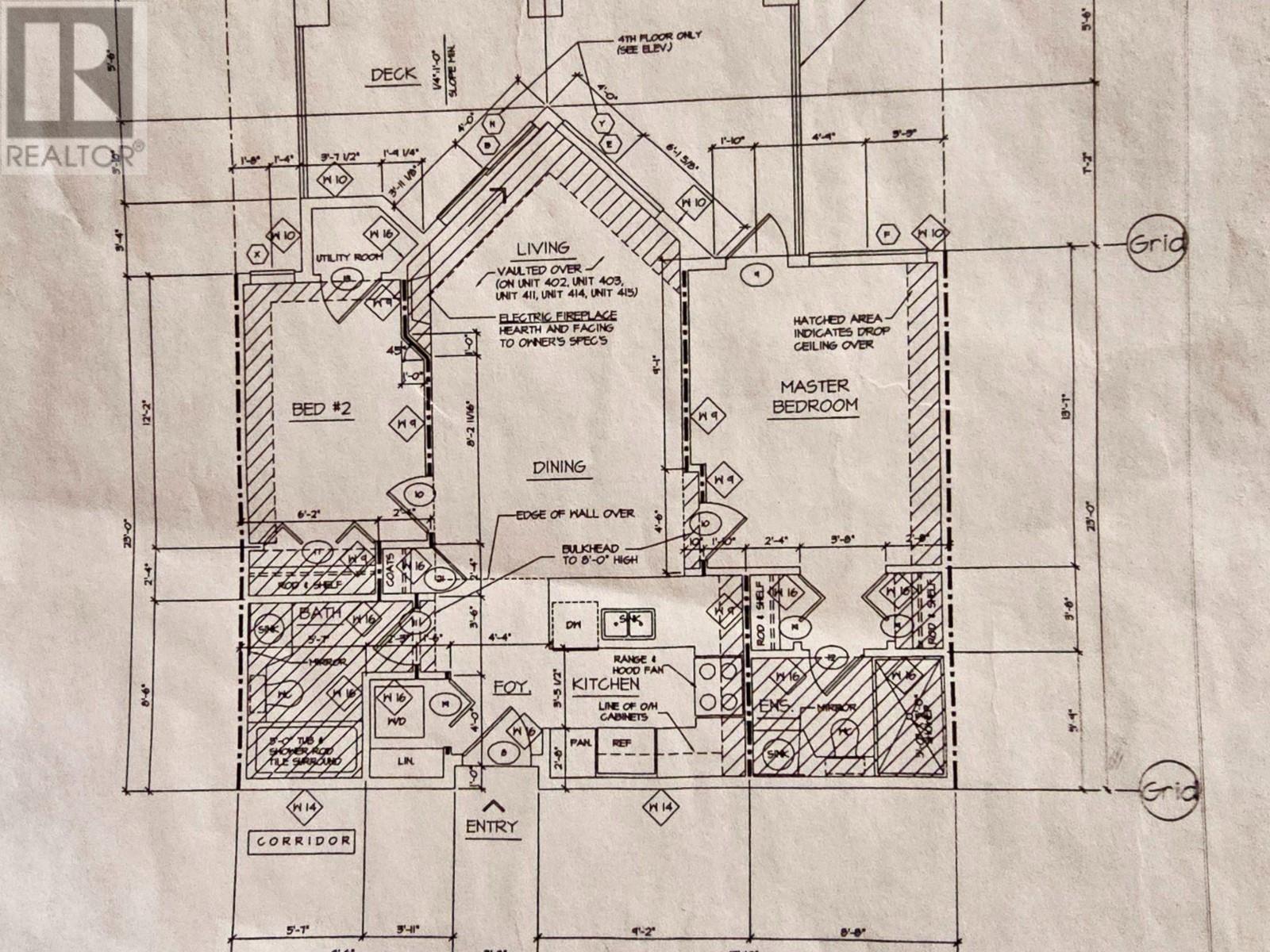Discover this charming 2-bedroom, 2-bathroom condo located in ARIA on Carrington Road, nestled in West Kelowna. Adjacent to the Two Eagles Golf Course, ARIA offers convenience within walking distance to grocery stores, liquor shops, Canadian Tire, Home Depot, Kelly O'Bryan's, and more. This unit boasts modern vinyl plank flooring and paint. Enjoy breathtaking valley and lake views from the spacious deck, or watch golf enthusiasts teeing off in the morning while savoring a cup of coffee. Included with this unit are a storage locker (unit #15) and a secure parking space (unit #28) in the parkade. Given its location on WFN land, buyers benefit from savings on Property Transfer Tax and Speculation Tax. Monthly fees include a lease fee of $189.64 and a strata fee of $330.98, covering hot water. With minimal utility and operational expenses (electricity is approximately $25/month!), seize the opportunity and contact your Realtor today to schedule a viewing. (id:56537)
Contact Don Rae 250-864-7337 the experienced condo specialist that knows ARIA. Outside the Okanagan? Call toll free 1-877-700-6688
Amenities Nearby : -
Access : -
Appliances Inc : Refrigerator, Dishwasher, Dryer, Range - Electric, Washer
Community Features : Rentals Allowed With Restrictions
Features : One Balcony
Structures : -
Total Parking Spaces : 1
View : Lake view, Mountain view, View (panoramic)
Waterfront : -
Architecture Style : -
Bathrooms (Partial) : 0
Cooling : Central air conditioning
Fire Protection : Sprinkler System-Fire, Smoke Detector Only
Fireplace Fuel : Electric
Fireplace Type : Unknown
Floor Space : -
Flooring : Tile, Vinyl
Foundation Type : -
Heating Fuel : -
Heating Type : Forced air
Roof Style : Unknown
Roofing Material : Asphalt shingle
Sewer : Municipal sewage system
Utility Water : Municipal water
4pc Bathroom
: 7'9'' x 7'1''
3pc Ensuite bath
: 8'0'' x 5'0''
Bedroom
: 11'5'' x 7'0''
Primary Bedroom
: 13'0'' x 10'8''
Kitchen
: 9'0'' x 13'0''
Dining room
: 5'5'' x 10'10''
Living room
: 12'0'' x 10'10''


