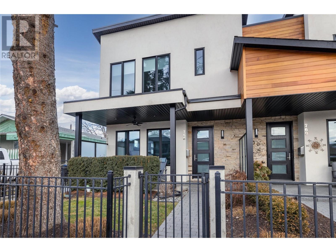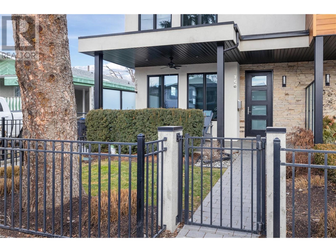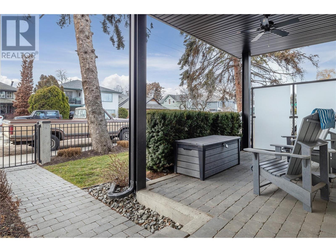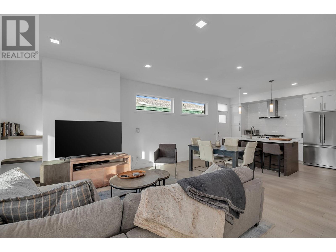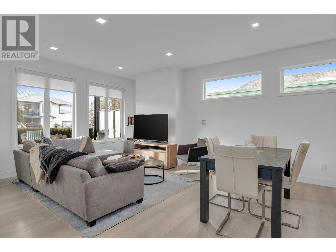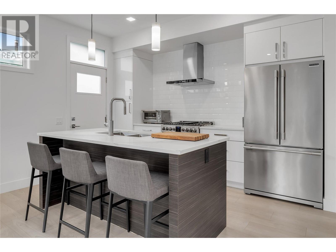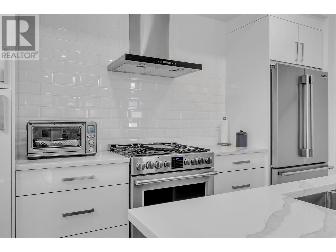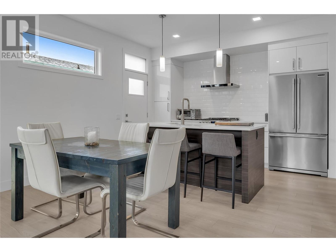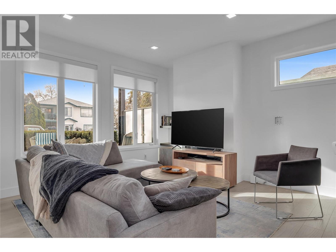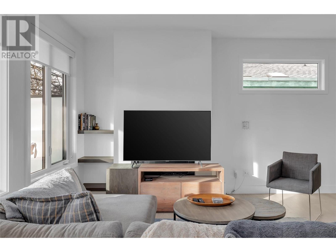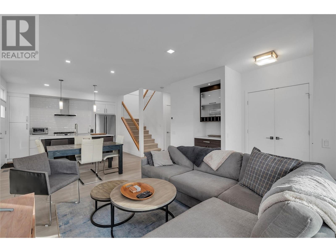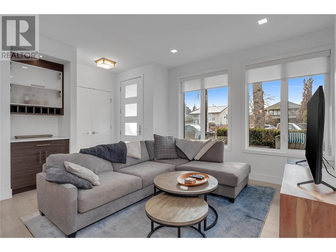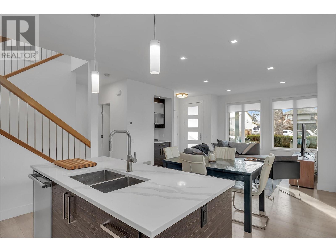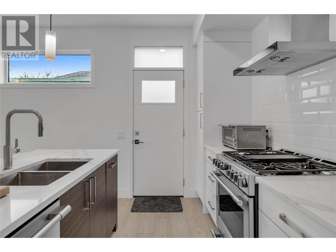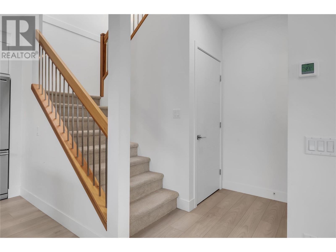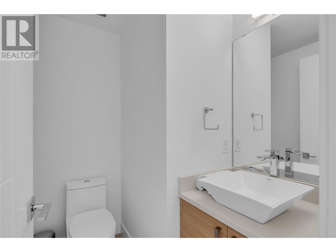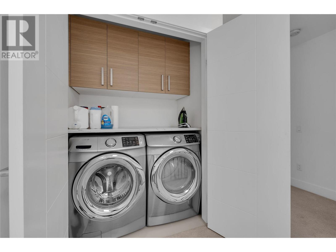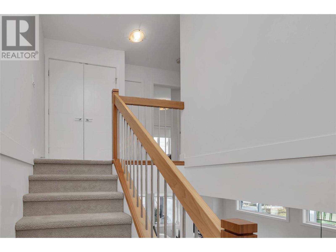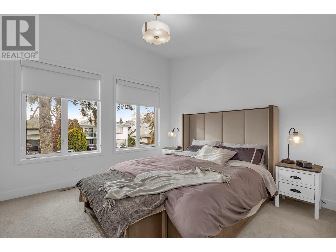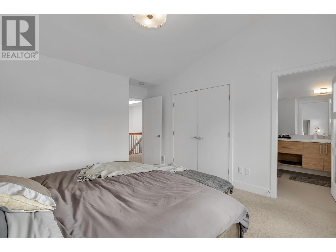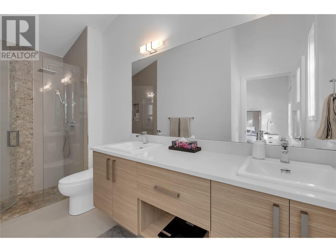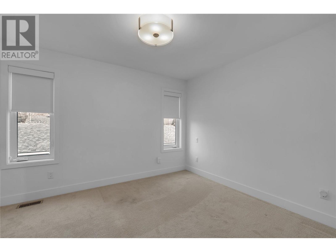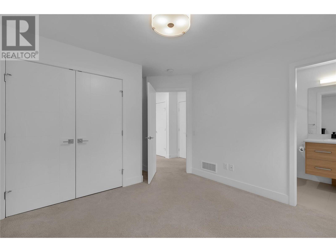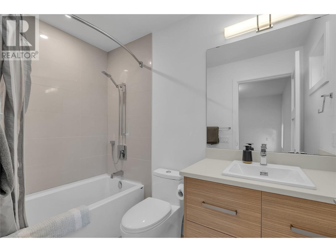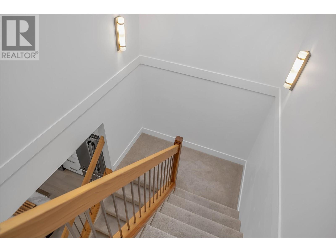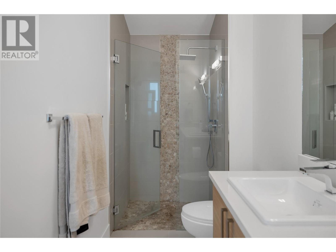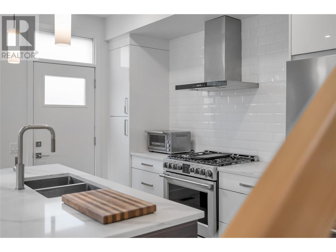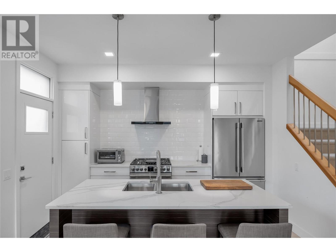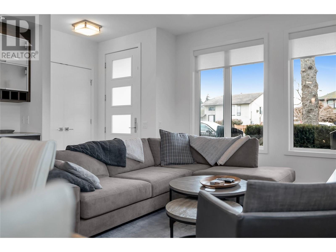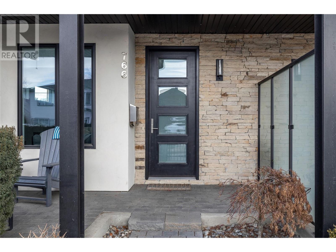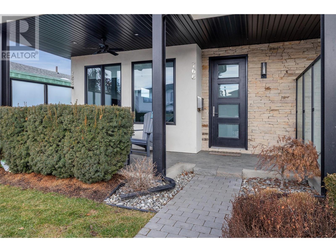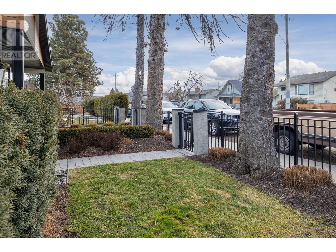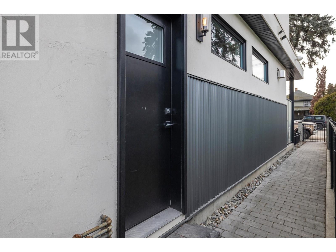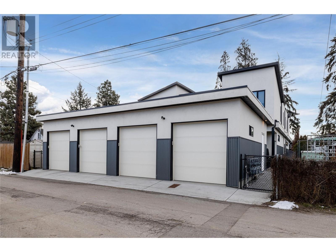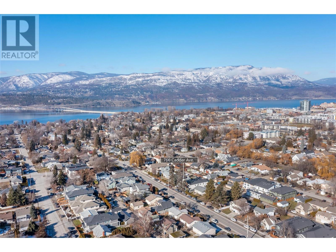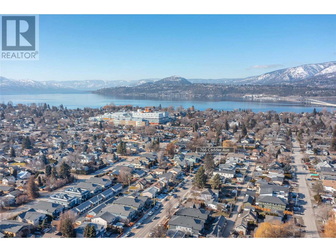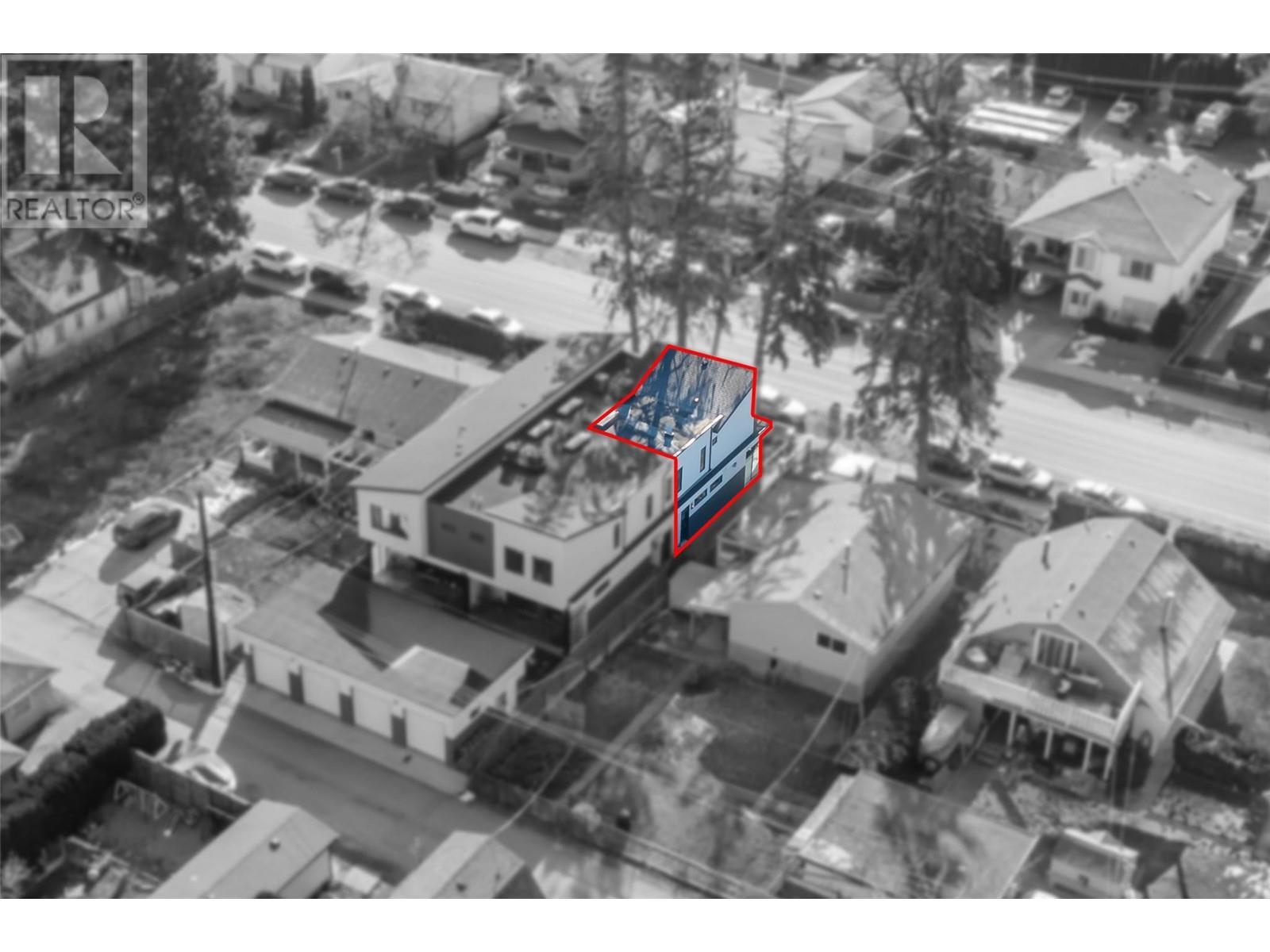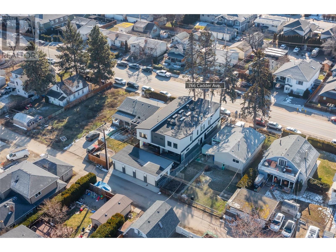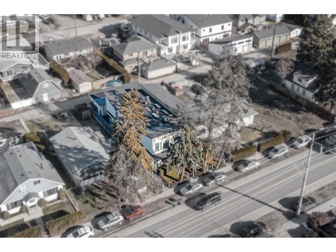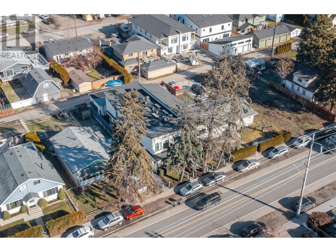Exquisite downtown townhome boasting a luxurious dual master bedroom layout with two ensuite bathrooms. This upscale residence offers a wealth of features, including two bedrooms, three bathrooms, an open-concept floorplan, top-tier finishings, quartz countertops throughout, a spacious kitchen island, a gas range, stainless steel appliances, a full 4' crawl space for ample storage, a cozy gas fireplace, a single-car garage, a skylight, a gas forced-air furnace, and a convenient drink/bar station, among other delightful details. The property is strategically located within walking distance to pristine beaches, Lake Okanagan, downtown Kelowna, Kelowna General Hospital, charming shops, fine dining establishments, and reputable schools, making it an ideal and desirable residence. Quick Possession possible! (id:56537)
Contact Don Rae 250-864-7337 the experienced condo specialist that knows Mandel One. Outside the Okanagan? Call toll free 1-877-700-6688
Amenities Nearby : -
Access : -
Appliances Inc : Refrigerator, Dishwasher, Dryer, Range - Gas, Washer
Community Features : Rentals Allowed
Features : Central island
Structures : -
Total Parking Spaces : 1
View : -
Waterfront : -
Architecture Style : -
Bathrooms (Partial) : 1
Cooling : Central air conditioning
Fire Protection : -
Fireplace Fuel : Gas
Fireplace Type : Unknown
Floor Space : -
Flooring : Carpeted, Ceramic Tile, Laminate
Foundation Type : -
Heating Fuel : -
Heating Type : Forced air, See remarks
Roof Style : Unknown
Roofing Material : Asphalt shingle
Sewer : Municipal sewage system
Utility Water : Municipal water
4pc Ensuite bath
: 8'6'' x 4'10''
Bedroom
: 11'8'' x 10'4''
5pc Ensuite bath
: 12'6'' x 4'8''
Primary Bedroom
: 12'6'' x 12'3''
2pc Bathroom
: 5'11'' x 4'11''
Living room
: 18'9'' x 14'6''
Kitchen
: 12'8'' x 10'0''


