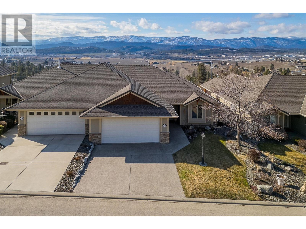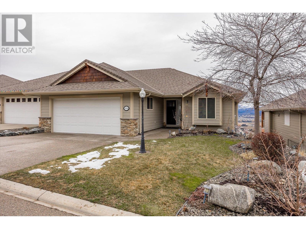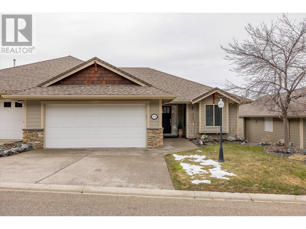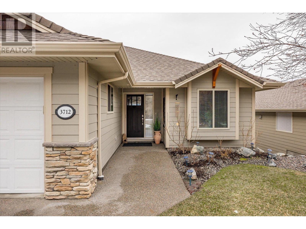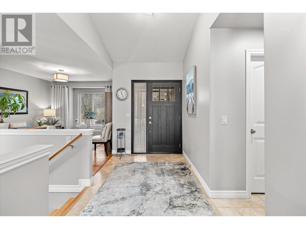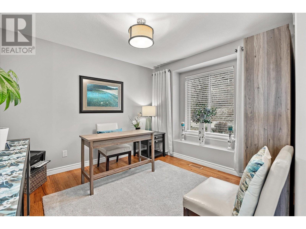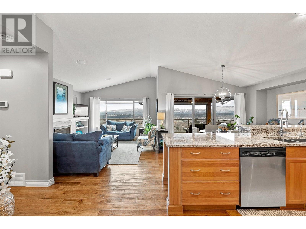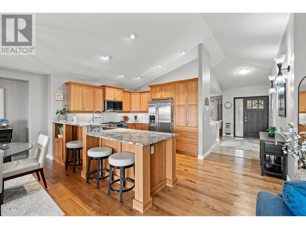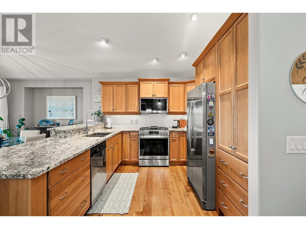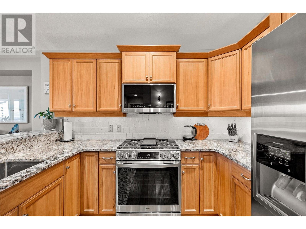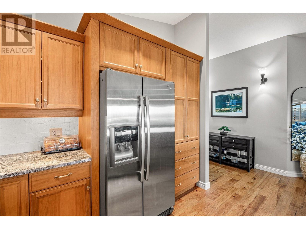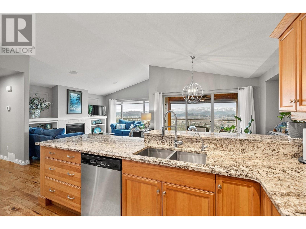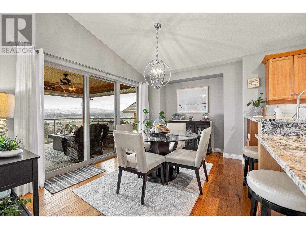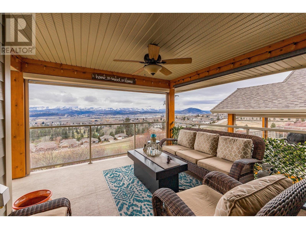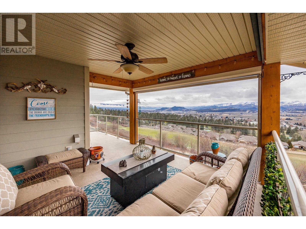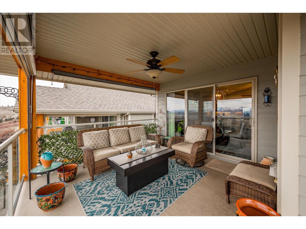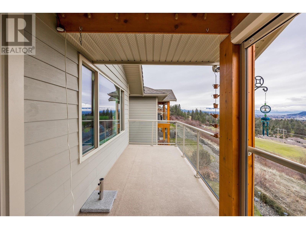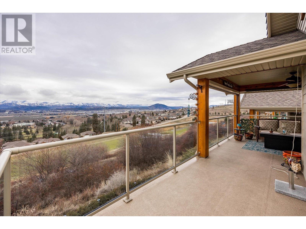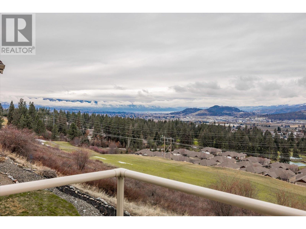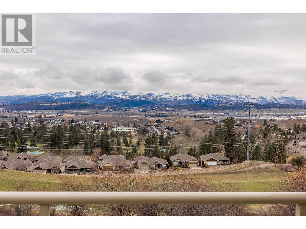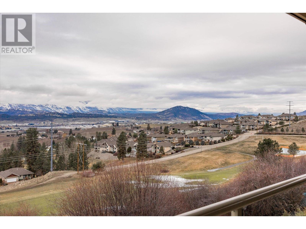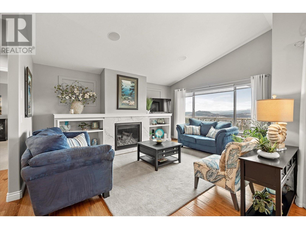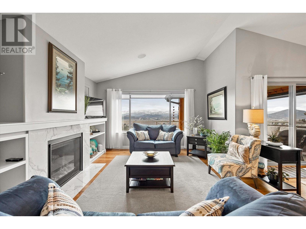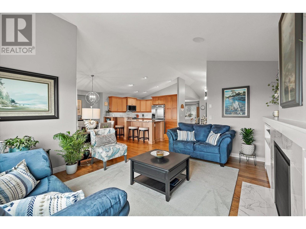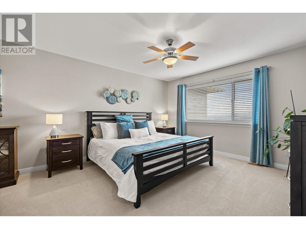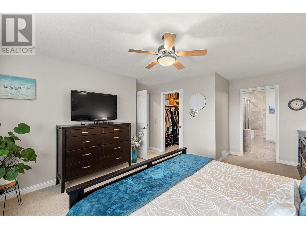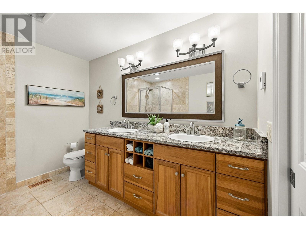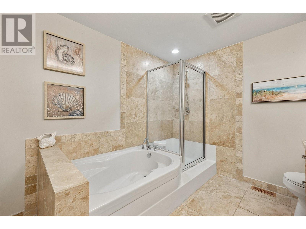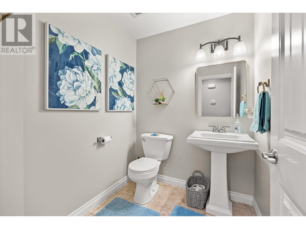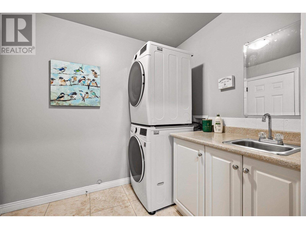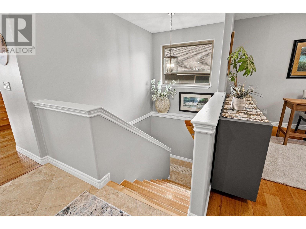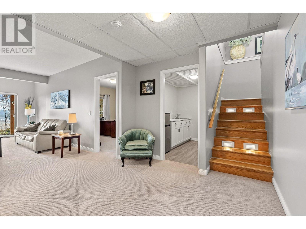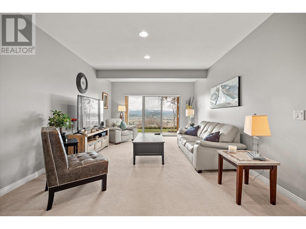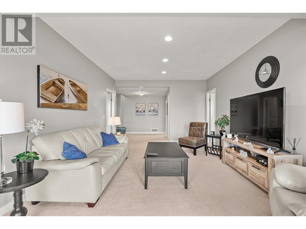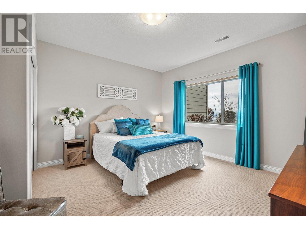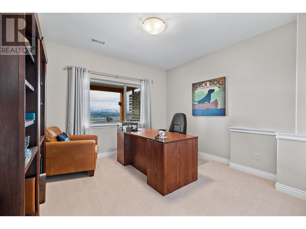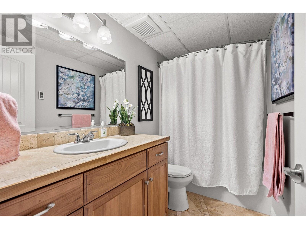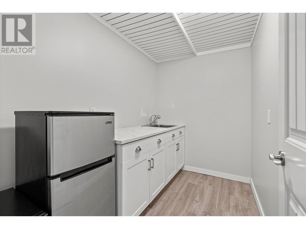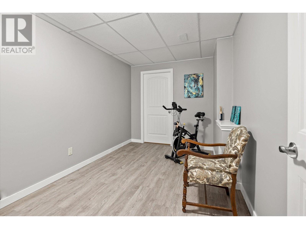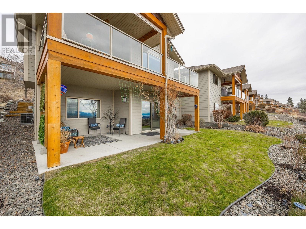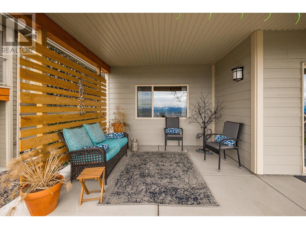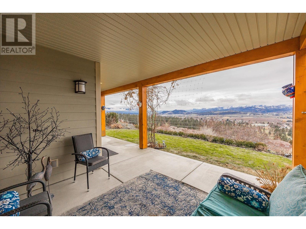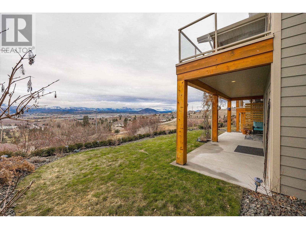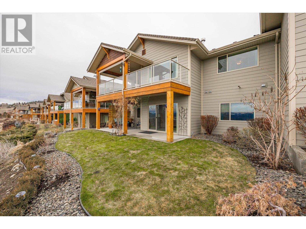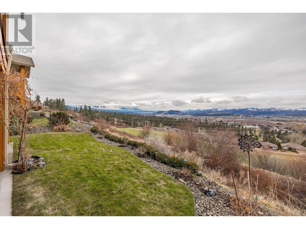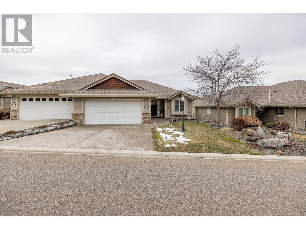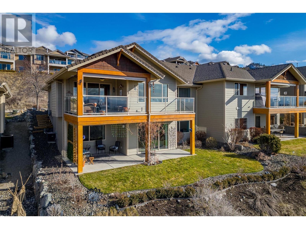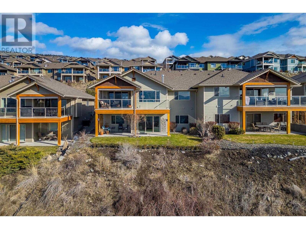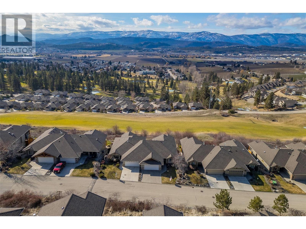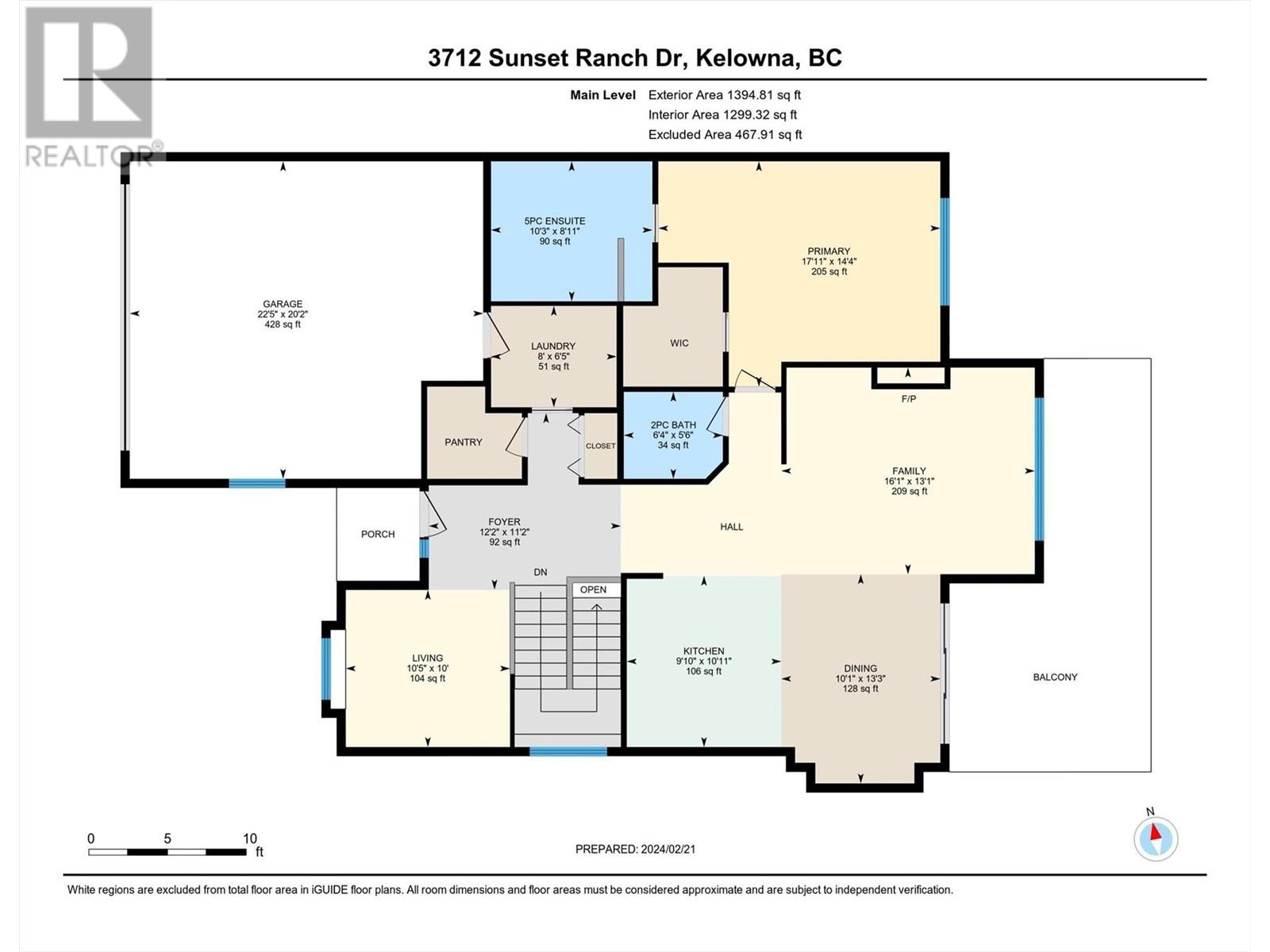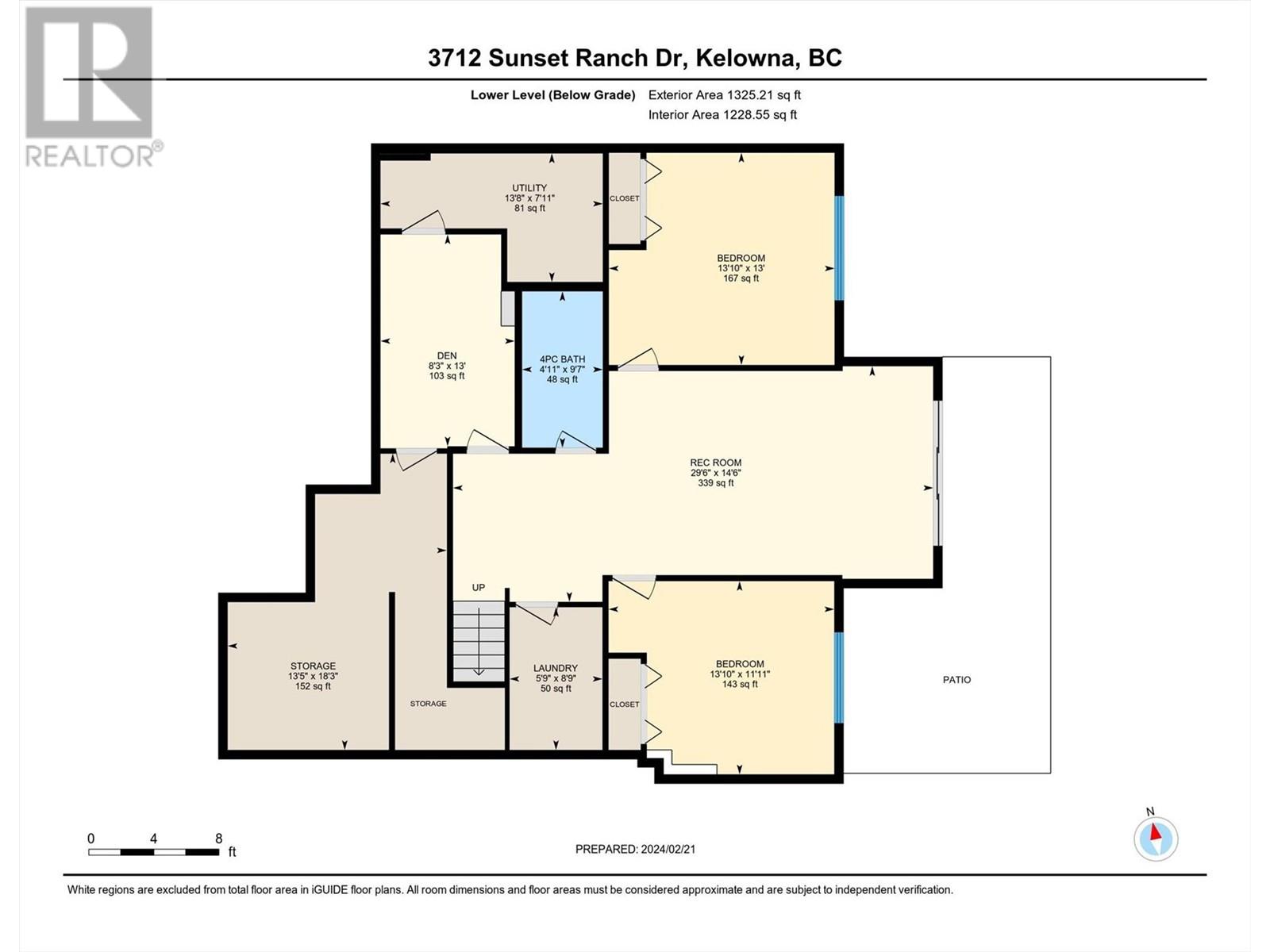OPEN HOUSE SATURDAY MAY 11 2-4PM Welcome home - well situated in a great golfing community, this exquisite Sunset Ranch Golf Villa offers unrivaled tranquility and stunning panoramic views of the valley and the lake. With 2720 square feet of living space, this walk-out rancher features 3 bedrooms, a den, 3 bathrooms and so much more. The interior of the home boasts many recent upgrades - lighting, appliances +gas fireplace. Premium finishes - granite countertops, hardwood floors, +elegant solid wood kitchen & bathroom cabinetry. Enjoy modern conveniences - Hi-Efficiency furnace, air conditioner, built-in vacuum, water softener systems. Other highlights of this property include double garage, covered deck, and patio with amazing views. The luxurious 5-piece master ensuite offers dual sinks, a soaker tub, walk-in shower, and heated tile floor. Downstairs - large family room, 2 bedrooms, a full bathroom heated tile floor, a wet bar room perfect for your wine room, a den, and ample storage space. This property offers views of the city and the Okanagan lake in the distance. Conveniently located at Sunset Ranch Golf Course overlooking the 7th fairway, and other golf courses nearby, hospital, shopping centers, restaurants, and the airport, this home is perfectly situated for easy access to amenities. The friendly neighborhood and walkable surroundings make this area ideal for those seeking a vibrant yet peaceful residential setting. (id:56537)
Contact Don Rae 250-864-7337 the experienced condo specialist that knows Sunset Ranch. Outside the Okanagan? Call toll free 1-877-700-6688
Amenities Nearby : Golf Nearby, Park, Recreation
Access : Easy access
Appliances Inc : Refrigerator, Dishwasher, Dryer, Range - Gas, Microwave, Washer
Community Features : Rentals Allowed With Restrictions
Features : Irregular lot size, One Balcony
Structures : -
Total Parking Spaces : 2
View : City view, Lake view, Mountain view, Valley view, View (panoramic)
Waterfront : -
Architecture Style : Ranch
Bathrooms (Partial) : 1
Cooling : Central air conditioning
Fire Protection : Smoke Detector Only
Fireplace Fuel : Gas
Fireplace Type : Unknown
Floor Space : -
Flooring : Carpeted, Hardwood, Tile
Foundation Type : -
Heating Fuel : Electric
Heating Type : Furnace, Forced air, See remarks
Roof Style : Unknown
Roofing Material : Asphalt shingle
Sewer : Municipal sewage system
Utility Water : Irrigation District
Wine Cellar
: 8'9'' x 5'9''
Den
: 8'3'' x 13'
Storage
: 13'5'' x 18'3''
Utility room
: 13'8'' x 7'11''
4pc Bathroom
: 4'11'' x 9'7''
Bedroom
: 13'10'' x 13'
Bedroom
: 13'10'' x 11'11''
Recreation room
: 29'6'' x 14'6''
Other
: 22'5'' x 20'2''
Laundry room
: 8'0'' x 6'5''
Pantry
: 6'0'' x 5'0''
5pc Ensuite bath
: 10'3'' x 8'11''
Primary Bedroom
: 17'11'' x 14'4''
2pc Bathroom
: 6'4'' x 5'6''
Family room
: 16'1'' x 13'1''
Kitchen
: 10'11'' x 9'10''
Dining room
: 13'3'' x 10'1''
Living room
: 10'5'' x 10'
Foyer
: 12'2'' x 11'2''


