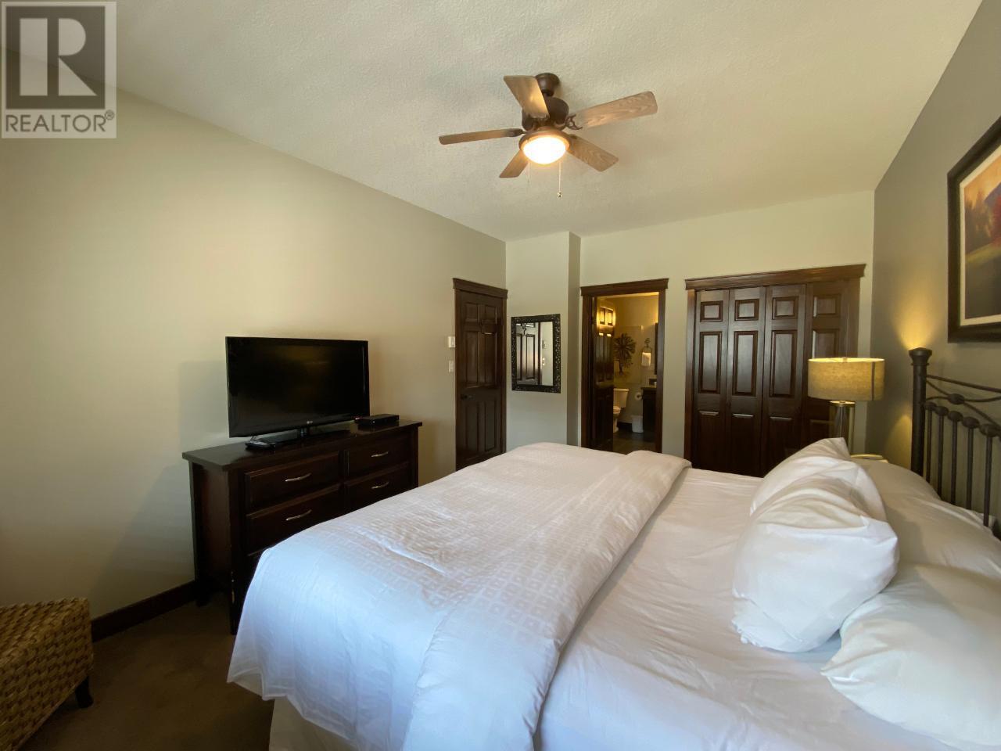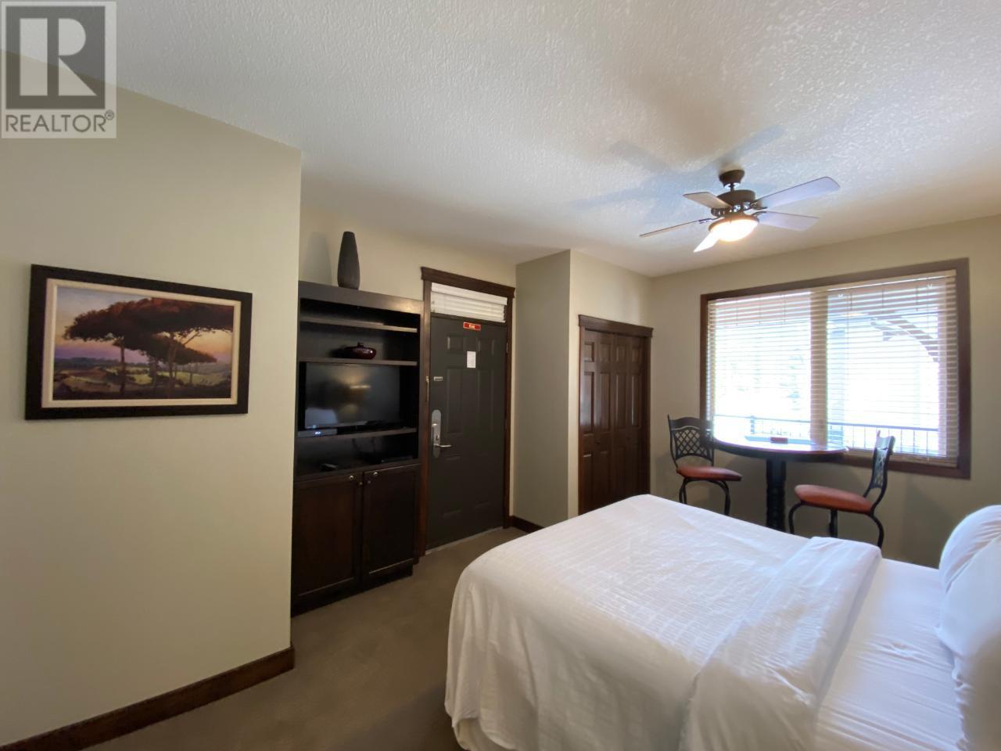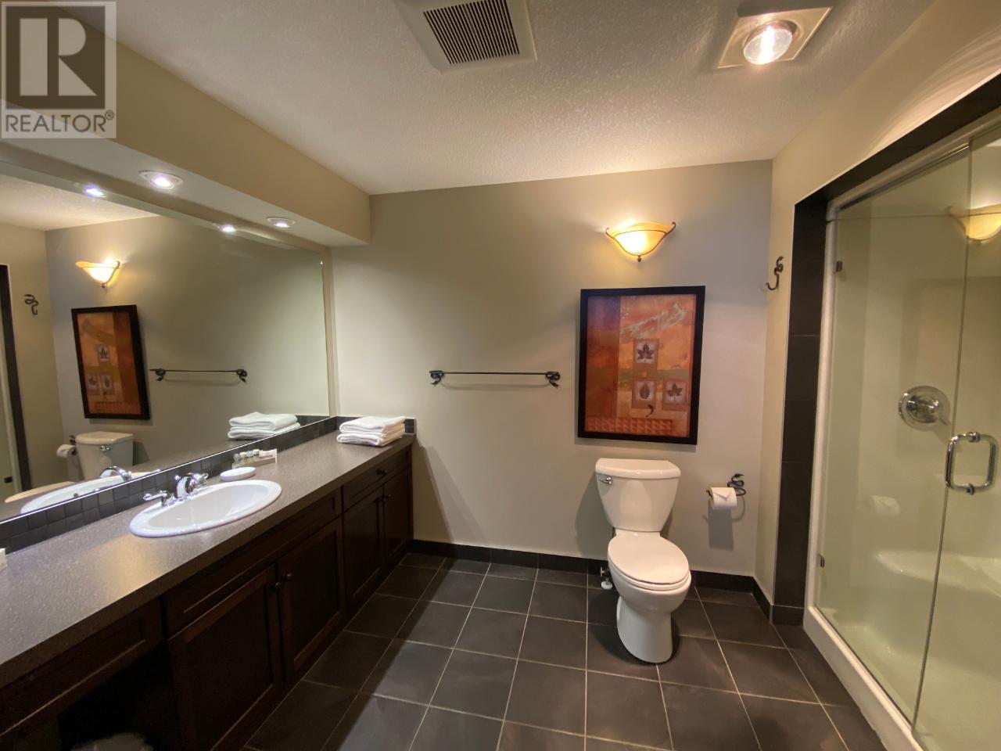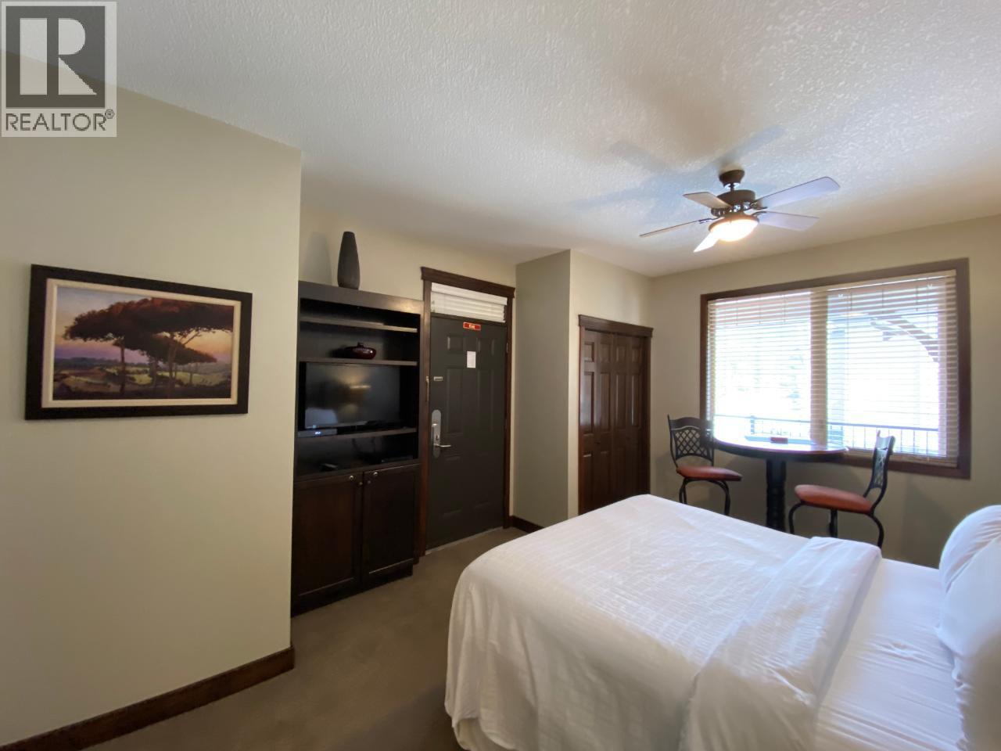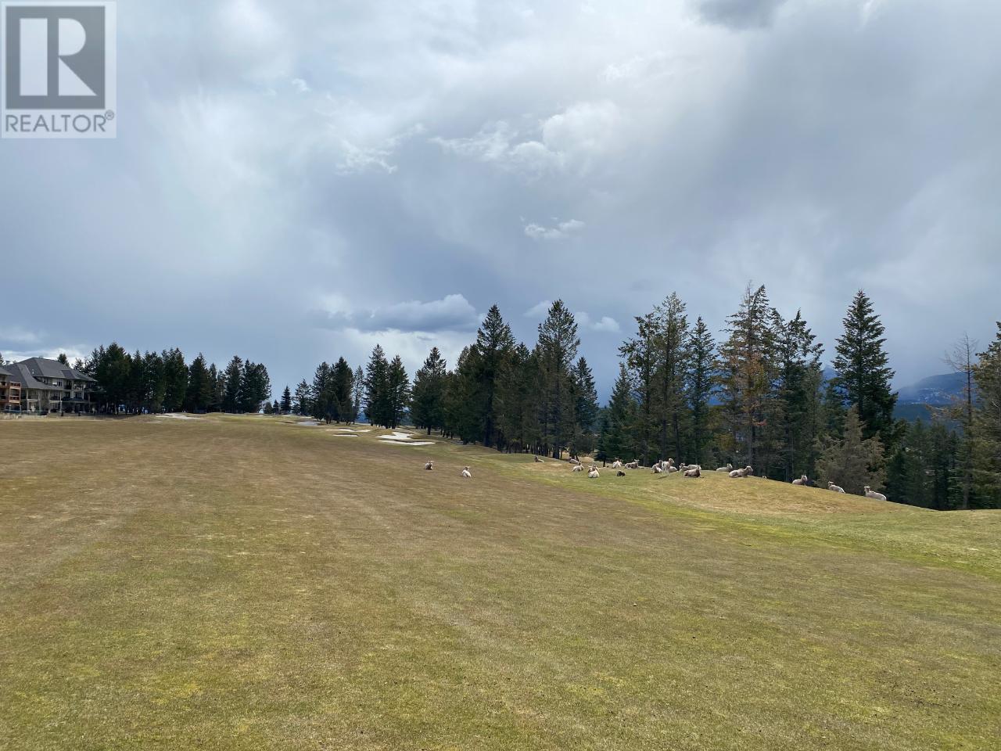Enjoy 12-13 weeks of use per year with this top floor 2 bedroom and 2 bathroom 1/4 share ownership condo. It offers 1290 square feet of living space with a large 1 bedroom apartment and a separate 1 bedroom lock off unit. You can generate income through the Bighorn Meadows rental management system when not using one or both sides of the unit. The sunny west facing patio overlooks the water hole and 9th hole of the Springs Golf course, and offers spectacular views of the Purcell Mountain Range. The unit is fully furnished and completely outfitted, vaulted ceilings in the living room and dining room, electric fireplace, granite countertops in the kitchen and heated floors in each bathroom. It's the affordable mountain getaway you have been looking for, call your REALTOR® today. (id:56537)
Contact Don Rae 250-864-7337 the experienced condo specialist that knows Bighorn Meadows. Outside the Okanagan? Call toll free 1-877-700-6688
Amenities Nearby : Golf Nearby
Access : -
Appliances Inc : -
Community Features : Pets not Allowed, Rentals Allowed With Restrictions
Features : -
Structures : -
Total Parking Spaces : -
View : Mountain view
Waterfront : -
Architecture Style : -
Bathrooms (Partial) : 0
Cooling : Wall unit
Fire Protection : -
Fireplace Fuel : Electric
Fireplace Type : Unknown
Floor Space : -
Flooring : -
Foundation Type : -
Heating Fuel : -
Heating Type : Baseboard heaters
Roof Style : Unknown
Roofing Material : Asphalt shingle
Sewer : Municipal sewage system
Utility Water : Municipal water
Kitchen
: 10'8'' x 8'8''
Bedroom
: 16'5'' x 9'10''
Bedroom
: 16'5'' x 11'1''
Dining room
: 10'8'' x 8'8''
Living room
: 16'9'' x 16'1''
4pc Bathroom
: Measurements not available
4pc Bathroom
: Measurements not available
















