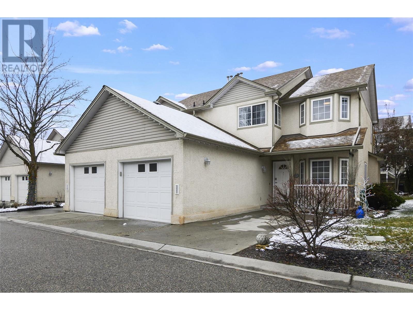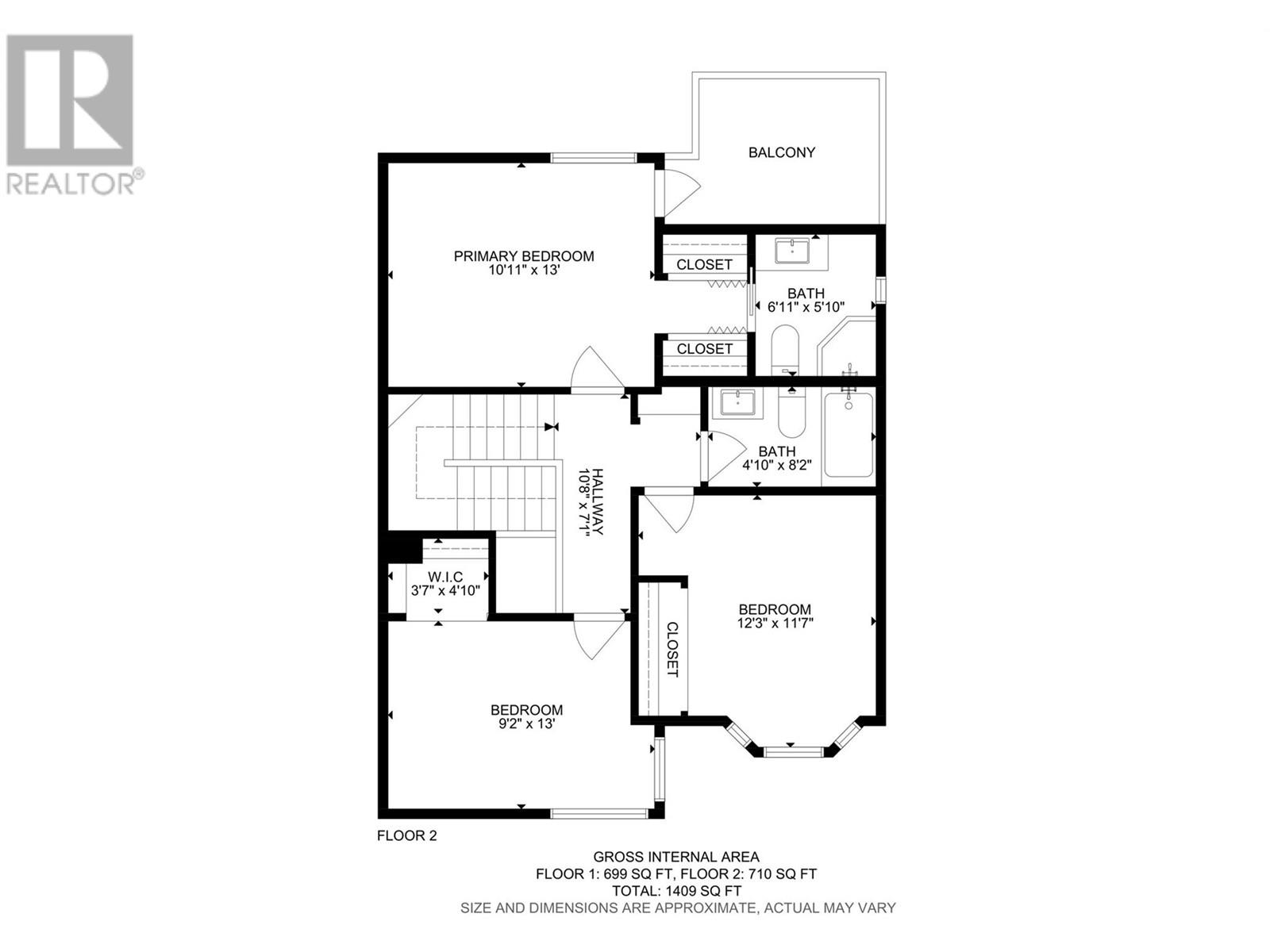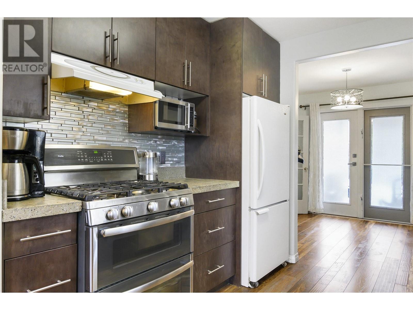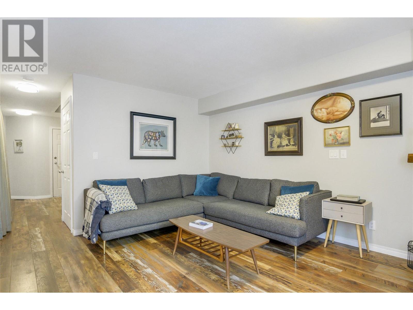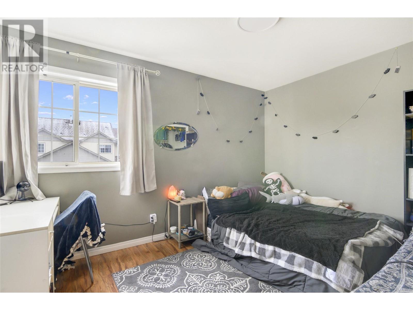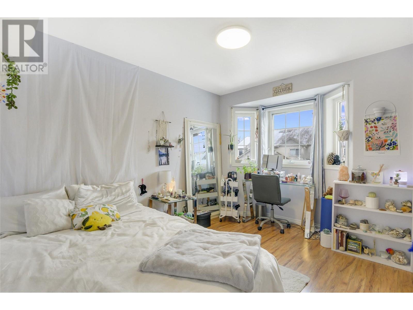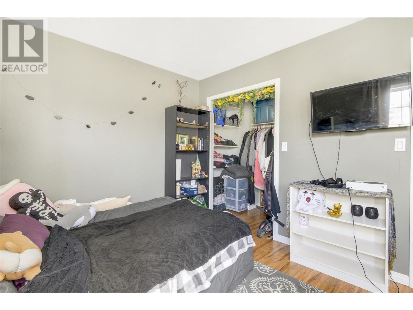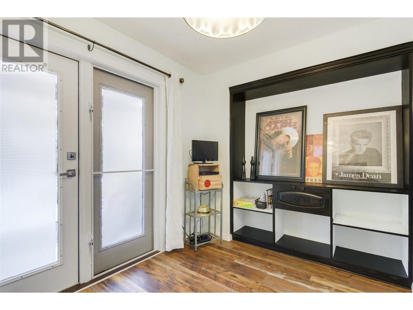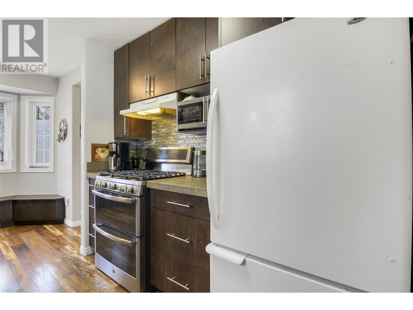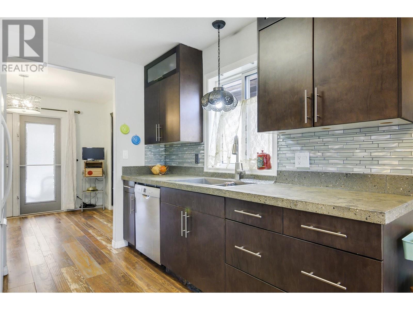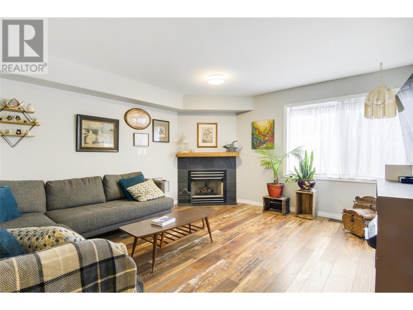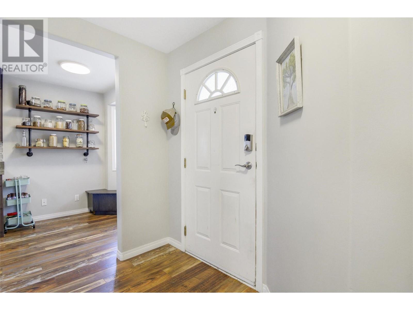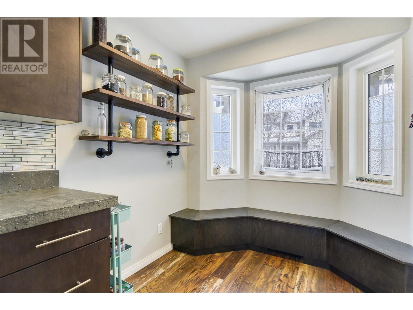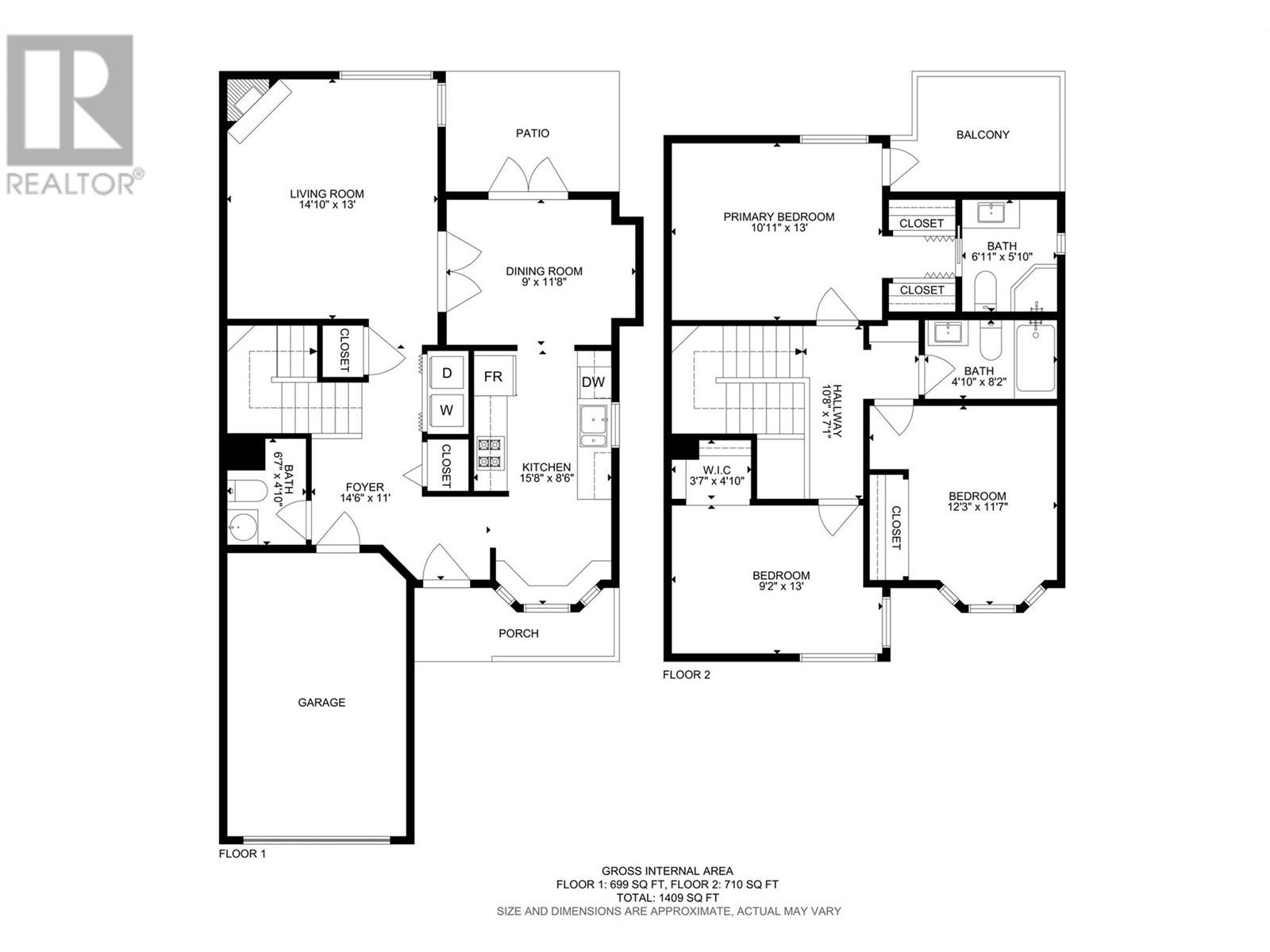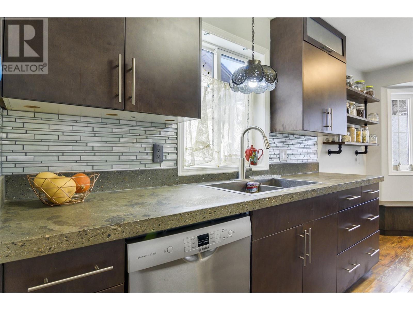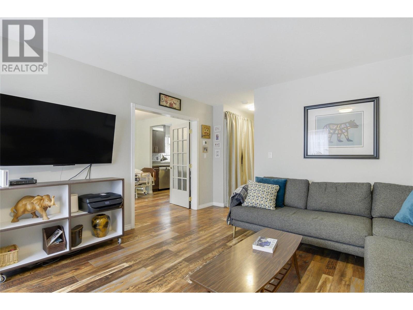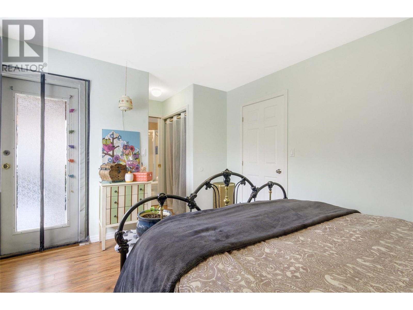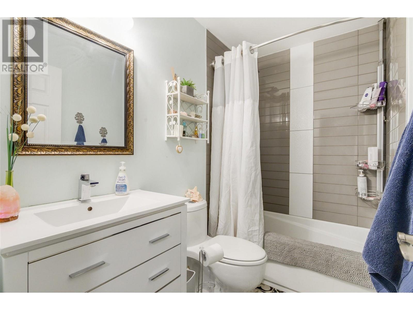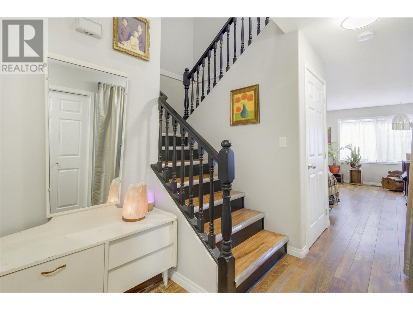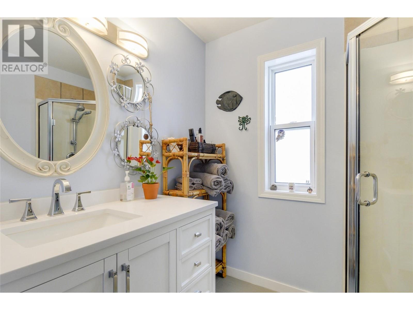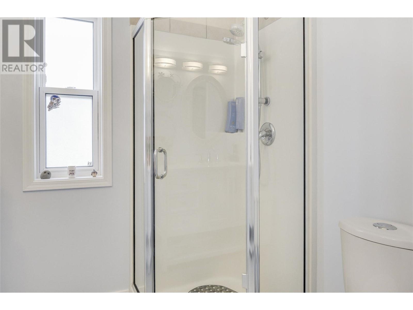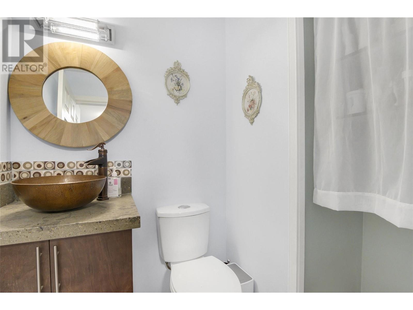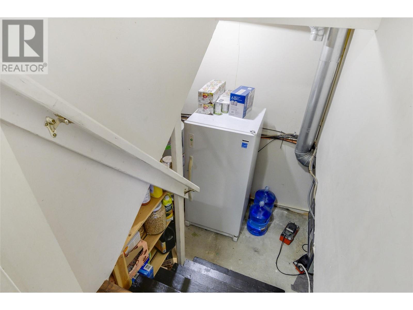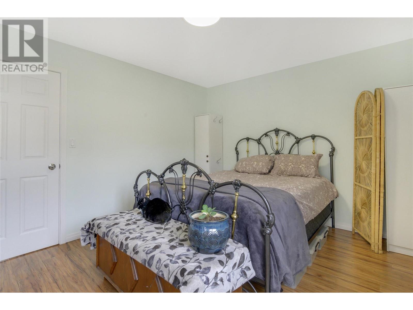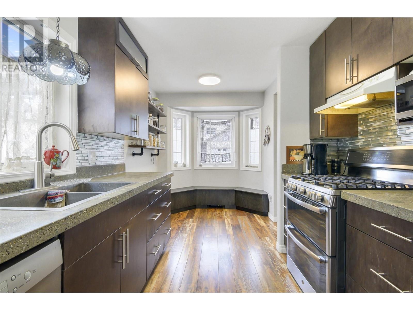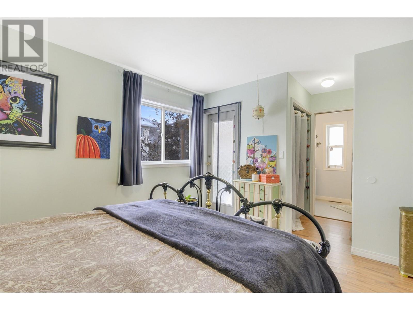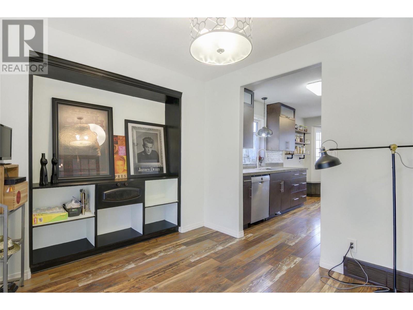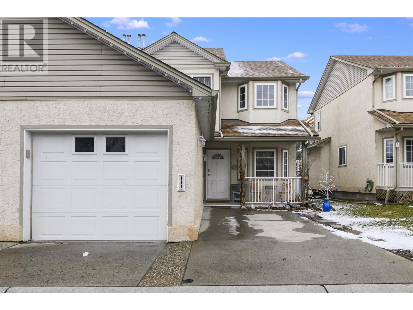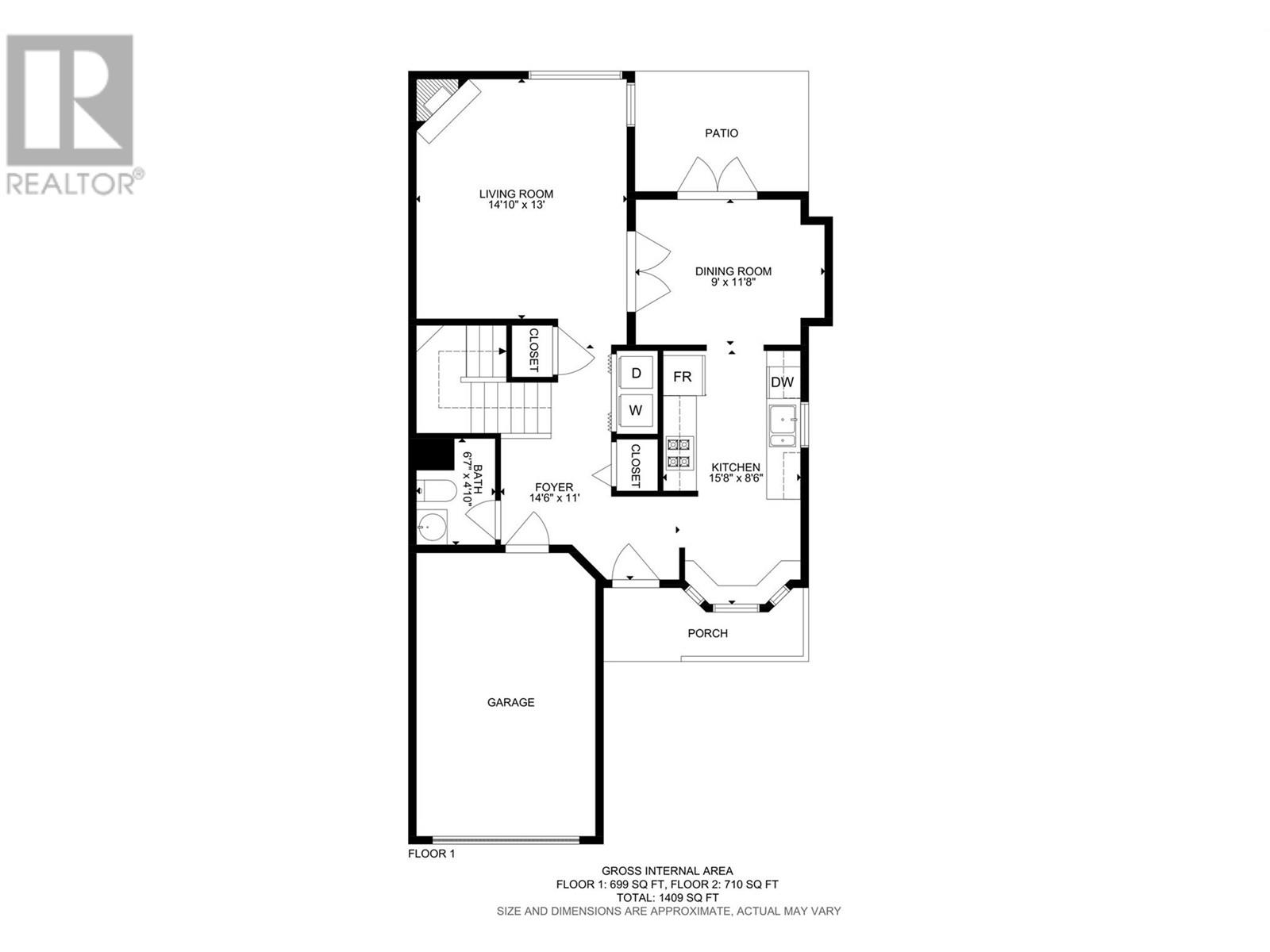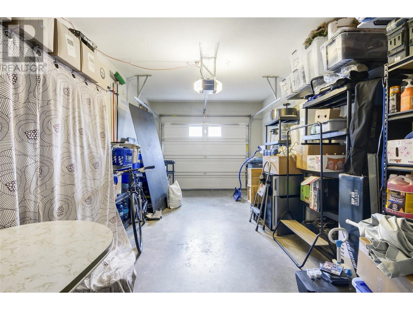Description
Nestled within the heart of Glenmore, this charming townhouse offers a cozy retreat in an established community. With its classic architecture and mature surroundings, this residence exudes timeless appeal. Spacious living area with abundant natural light Updated kitchen with modern appliances and ample cabinet space Cozy dining area perfect for family gatherings Private outdoor patio ideal for relaxing or entertaining guests Master bedroom with ensuite bathroom for added convenience Additional bedrooms offer versatility for guests or home office space Attached garage with convenient access to the home Location: Conveniently located, residents enjoy easy access to a variety of amenities including shops, restaurants, and parks. With its tree-lined streets and friendly atmosphere, Glen Park offers a welcoming environment for families and professionals alike. Don't miss out on the opportunity to make this charming townhouse your new home. Contact us today to schedule a viewing! Kindly note: *Measurements may vary, estimates only *New Gas Furnace 5 Years Old *Dishwasher 2 years old * Bathroom Vanities Replaced *Shower Enclosure Replaced *New Piping for the home. No longer Poly B Piping. *Owner keeping dinning room glass doors. * Gas Stove Dryer and BBQ hook up (id:56537)


