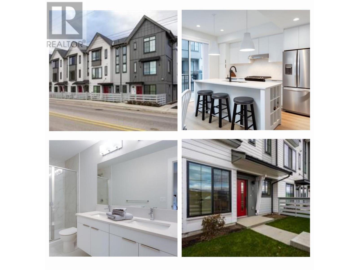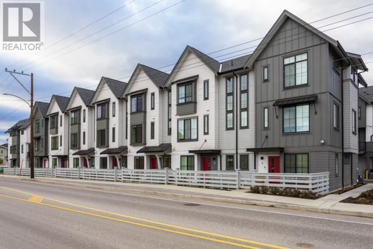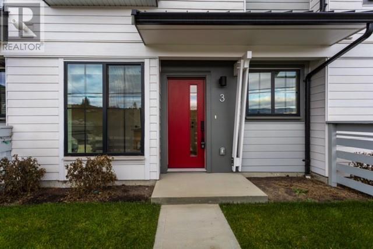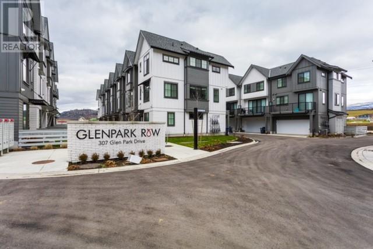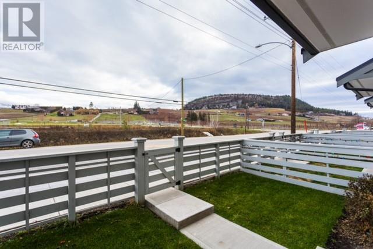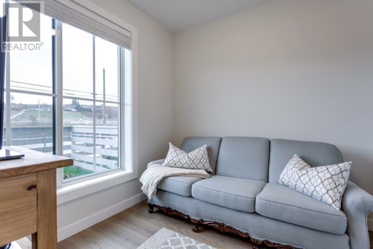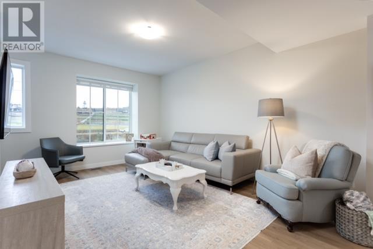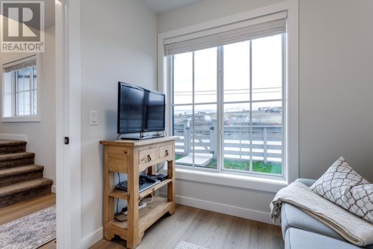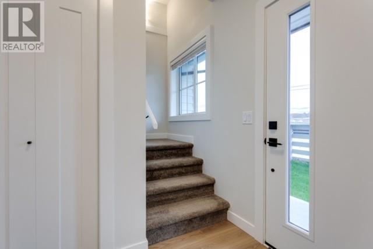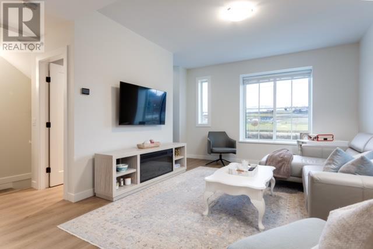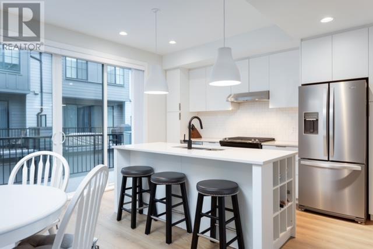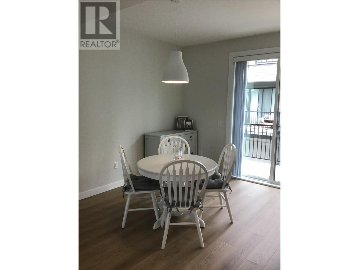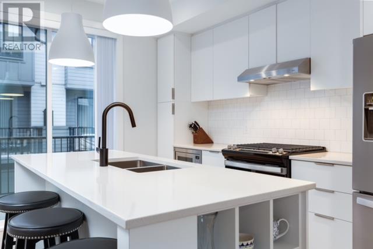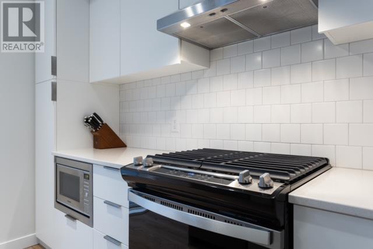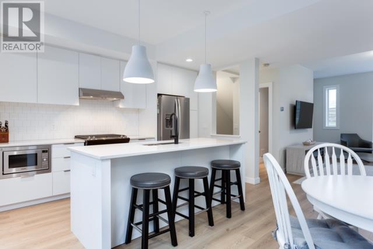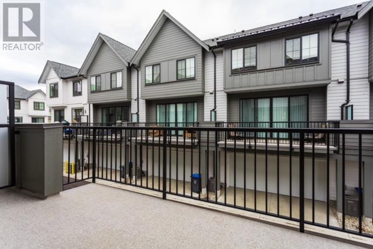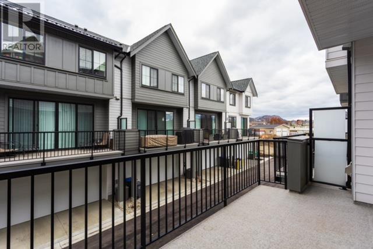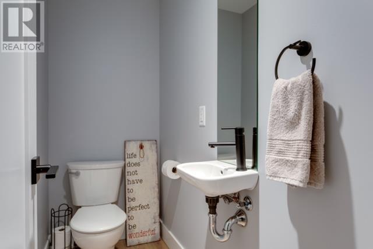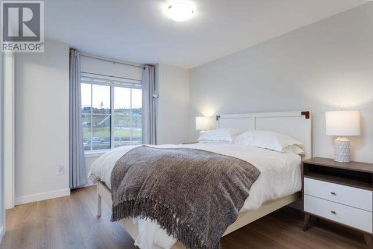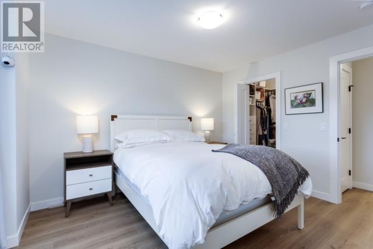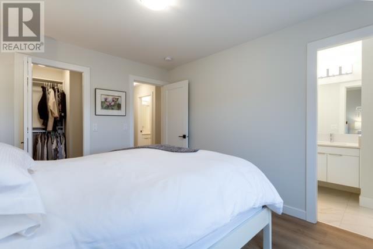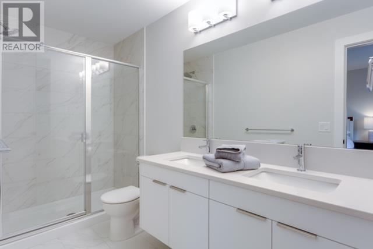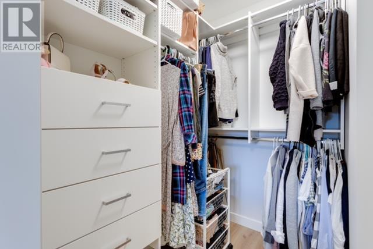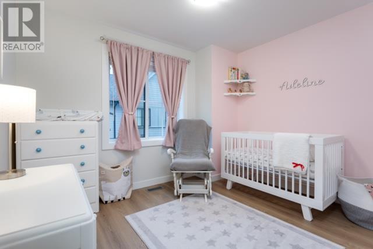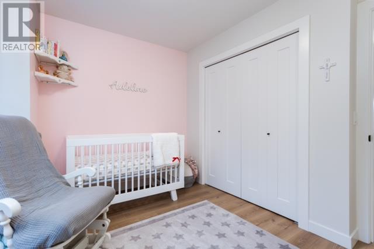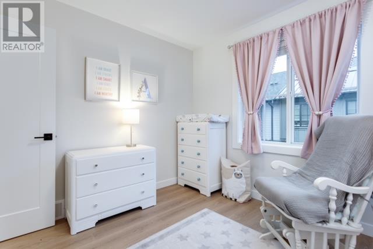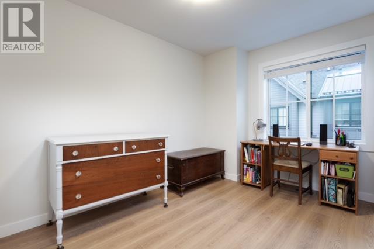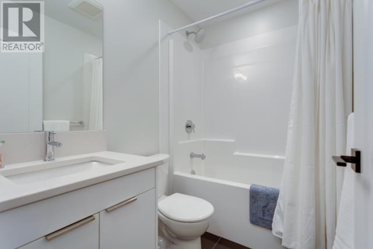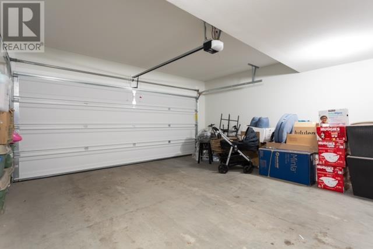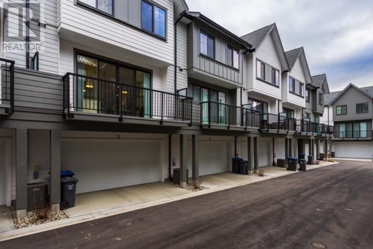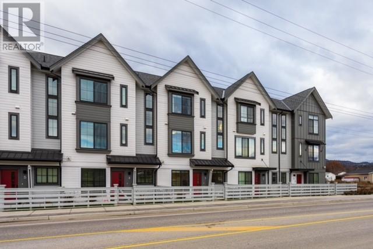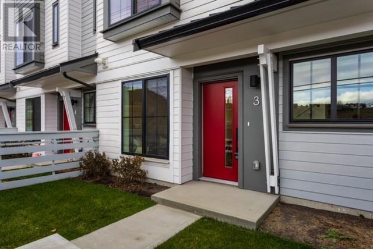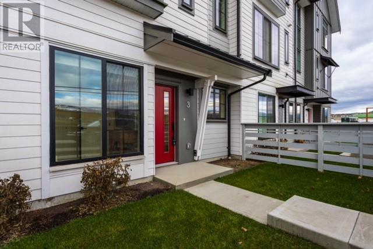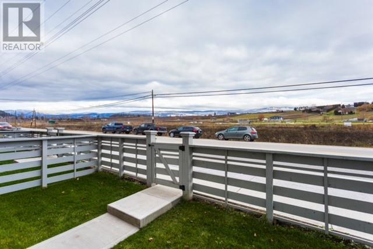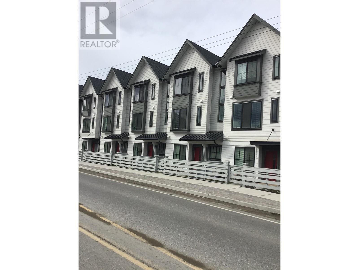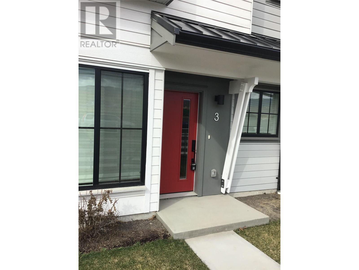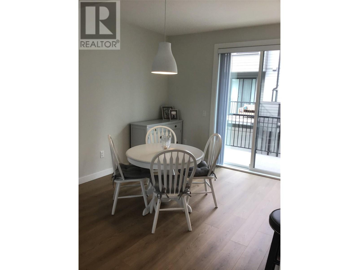Description
This gleaming 4 bedroom 3 bath Like new town-home is value priced and worth a look. Glen Park Row is located in the heart of the Glenmore Valley close to schools shops, transit Parks, Starbucks, Tim Hortens and less than 10 minute drive to Kelowna International airport and 10 Minutes to the University. This 3 level home offers a privileged location in the complex as the front yard faces the Glenmore sports fields, dog park and mountains affording ample natural light to flood into the main area of this home. The property features a white colour scheme with light coloured laminate flooring high end Whirlpool appliances. Special upgrades to this one owner home are the laminate flooring on the 3rd floor, custom built in cabinets in the Master walk- in closet and a Hot/ Cold water tap in the side by side 2 car garage , in addition the Sellers also upgraded the entry level flex room to a 4th bedroom which would also make an excellent office space. Priced way below the comparable's this unit allows 2 cats or 2 dogs or one of each welcomes long term rentals and carry's a low strata fee of $ 211.98 per month. (id:56537)


