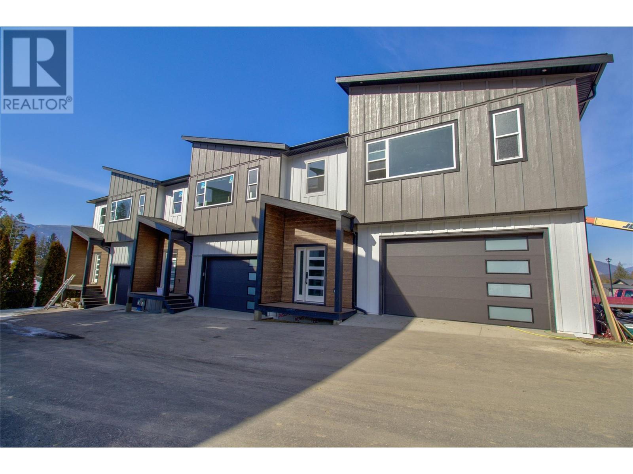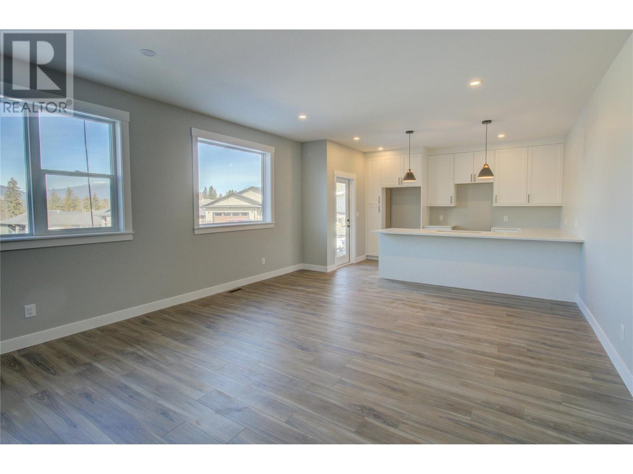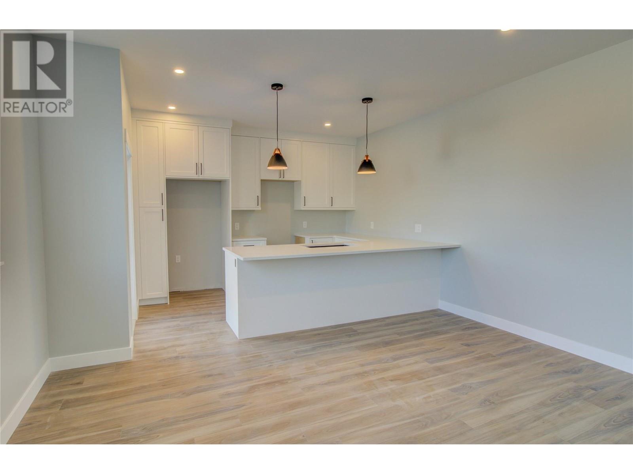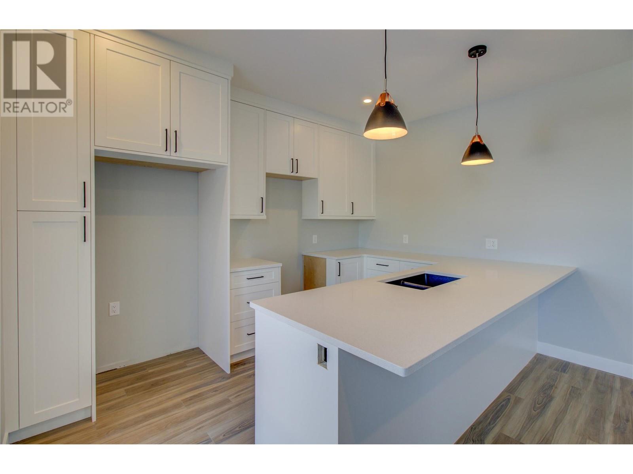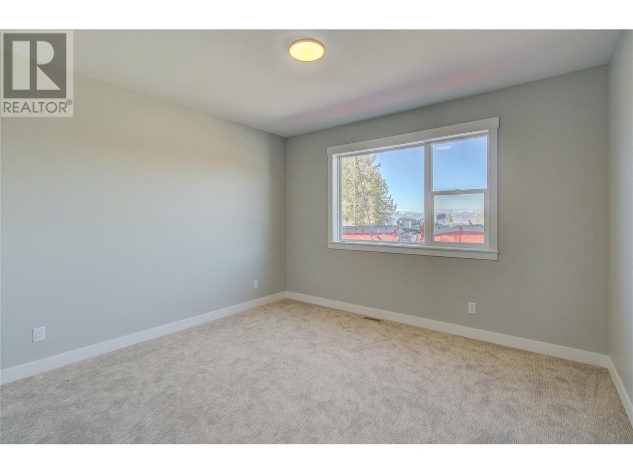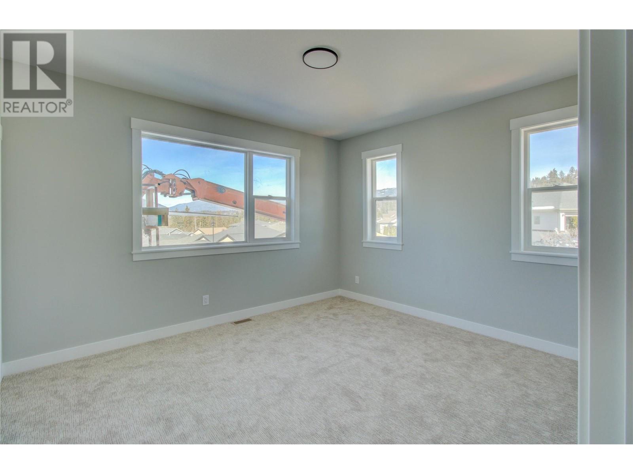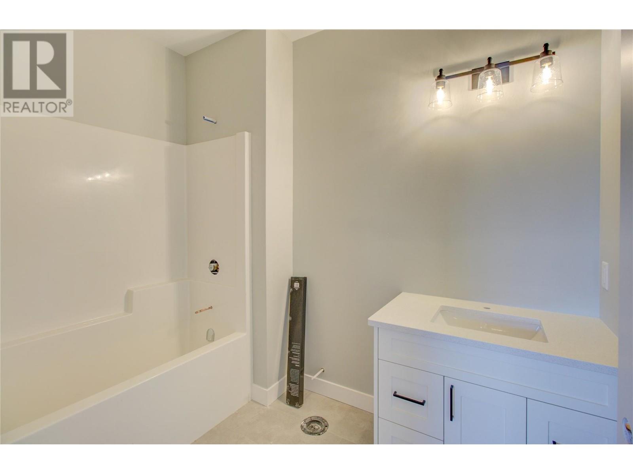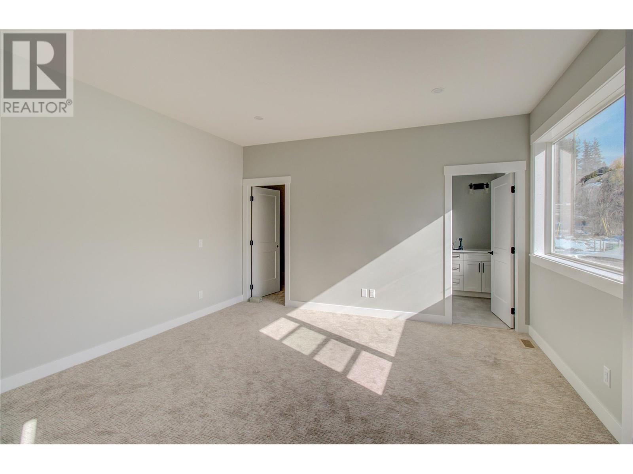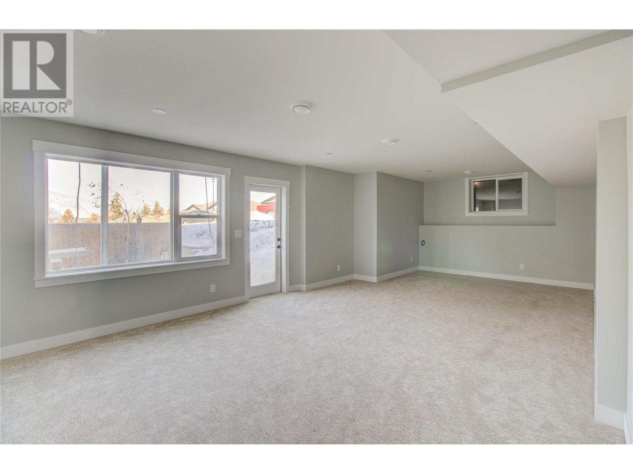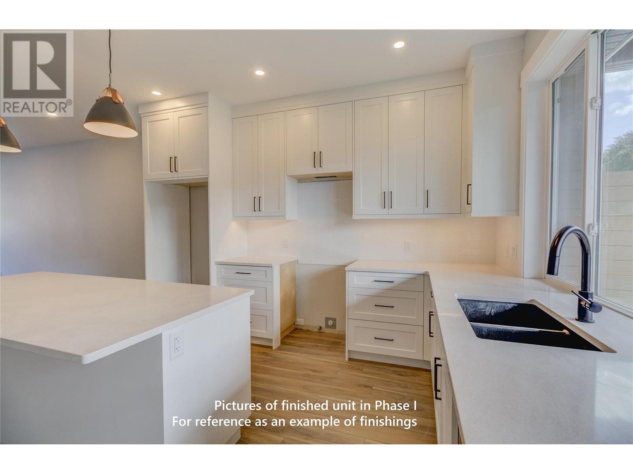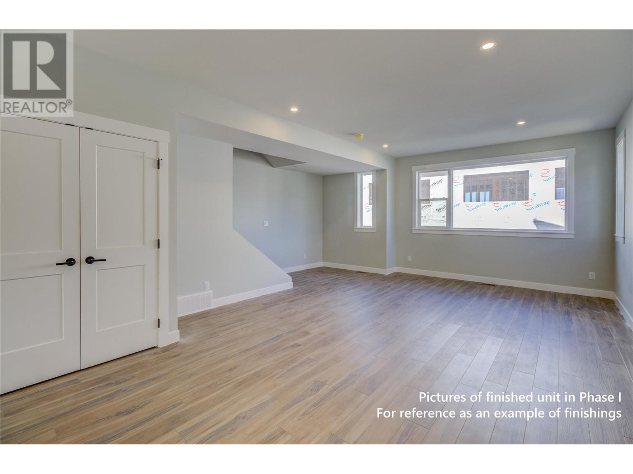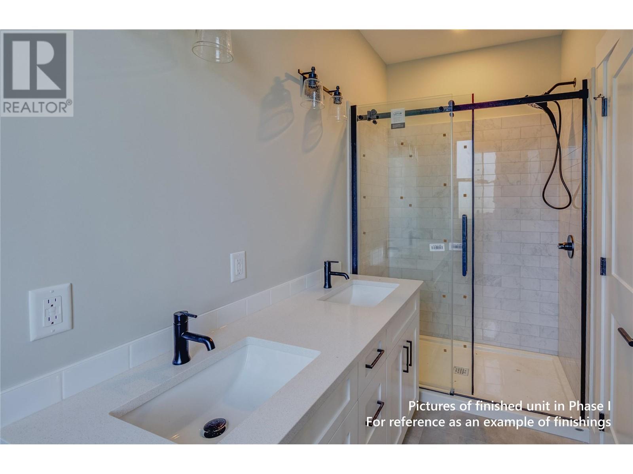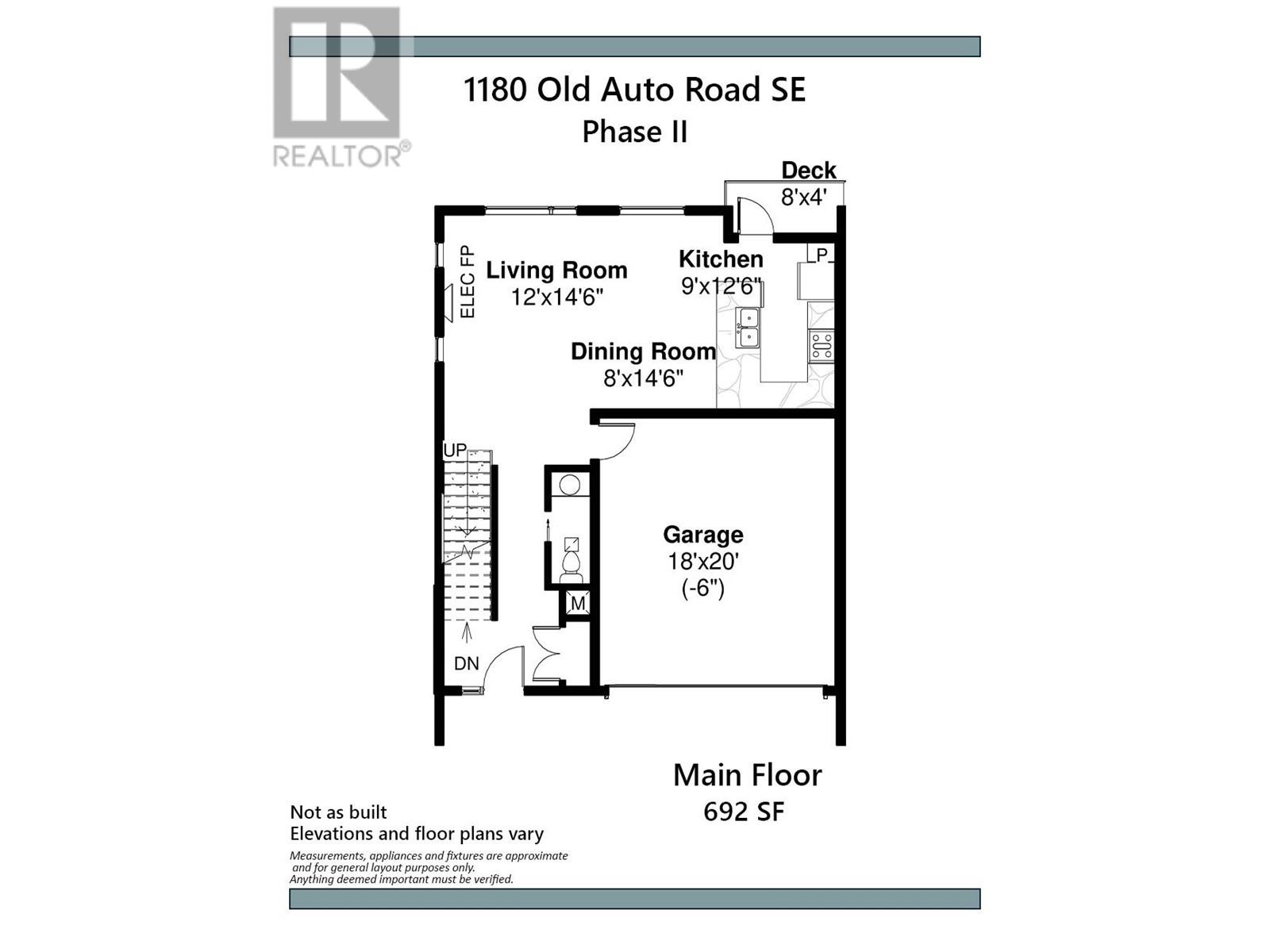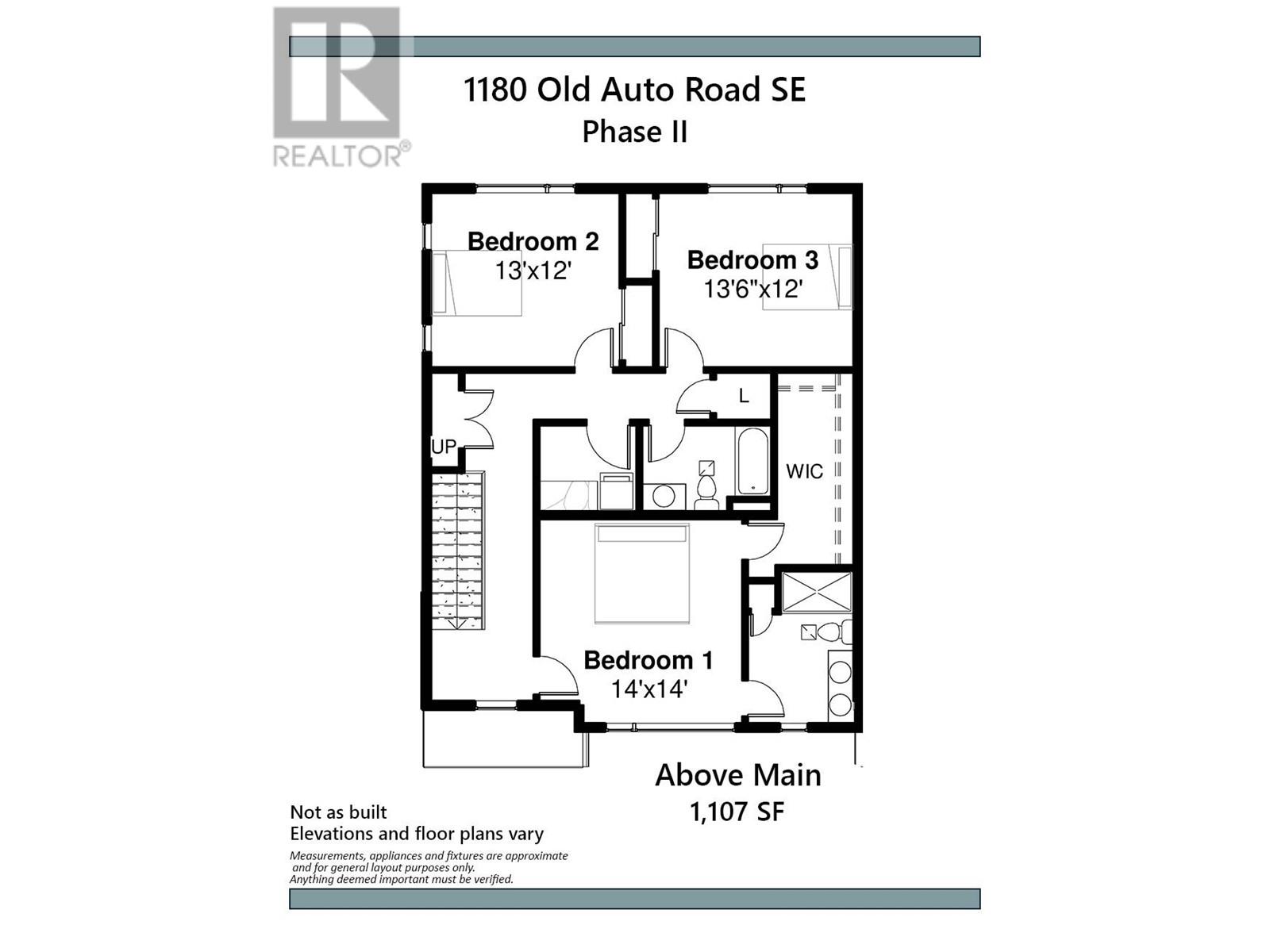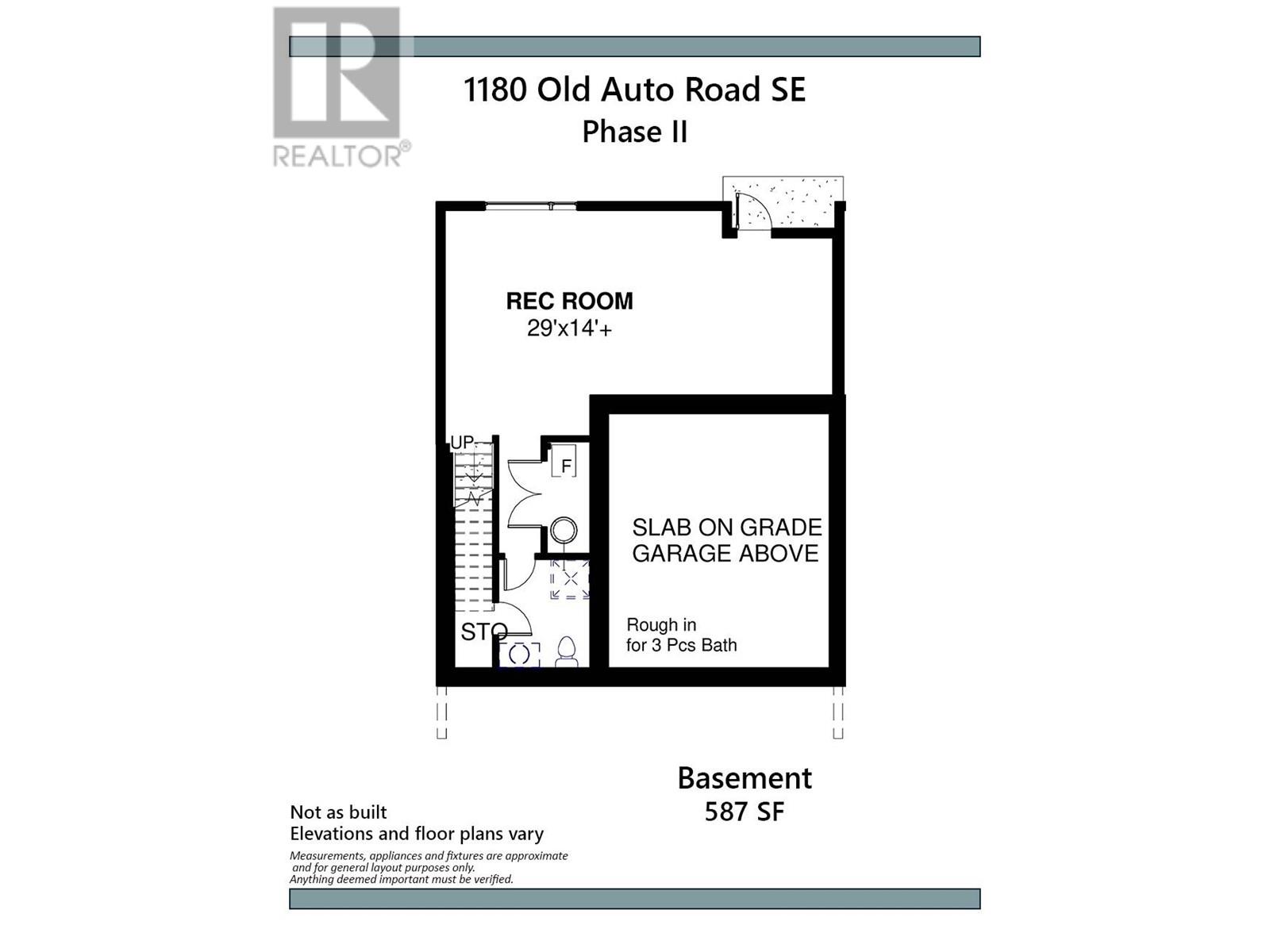Welcome to Phase II at Maple Grove. With the first phase now sold, don’t wait on your chance to own an affordable quality-built home! With over 2,200 square feet of living space, these townhomes offer fresh, modern finishing and design throughout. Open concept main floor featuring 9’ ceilings, beautiful kitchen with big island, solid surface counters, white shaker-style cabinets, and access to the back sundeck. Upstairs you will find 3 generously sized bedrooms, including the master bedroom with full ensuite and huge walk-in closet as well as another full bathroom and laundry room. The walk-out basement has a large rec room/flex space and is roughed-in for an additional 3 piece bathroom. Forced air, gas furnace and optional A/C. Pets and rentals welcome. (id:56537)
Contact Don Rae 250-864-7337 the experienced condo specialist that knows Maple Grove. Outside the Okanagan? Call toll free 1-877-700-6688
Amenities Nearby : -
Access : -
Appliances Inc : -
Community Features : Rentals Allowed
Features : -
Structures : -
Total Parking Spaces : 1
View : -
Waterfront : -
Architecture Style : -
Bathrooms (Partial) : 1
Cooling : -
Fire Protection : -
Fireplace Fuel : -
Fireplace Type : -
Floor Space : -
Flooring : Carpeted, Other
Foundation Type : -
Heating Fuel : -
Heating Type : Forced air, See remarks
Roof Style : Unknown
Roofing Material : Asphalt shingle
Sewer : Municipal sewage system
Utility Water : Municipal water
Laundry room
: ' x '
Full bathroom
: Measurements not available
Bedroom
: 13'6'' x 12'
Bedroom
: 13' x 12'
4pc Ensuite bath
: Measurements not available
Primary Bedroom
: 14' x 14'
Recreation room
: 29' x 14'
Partial bathroom
: Measurements not available
Dining room
: 8' x 14'6''
Living room
: 12' x 14'6''
Kitchen
: 9' x 12'6''


