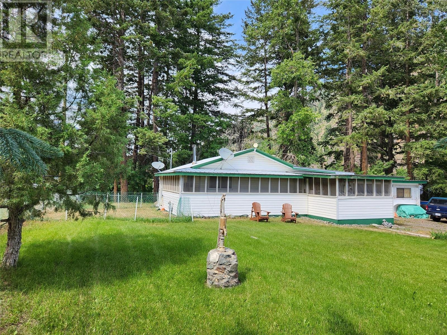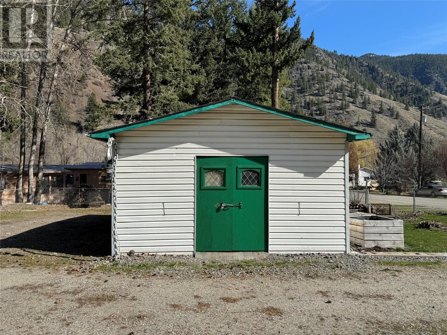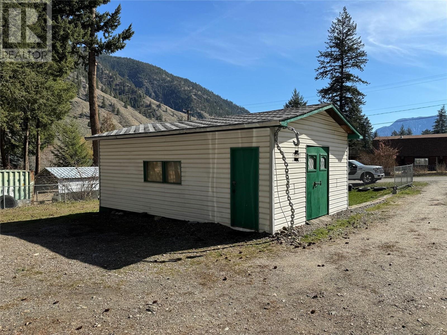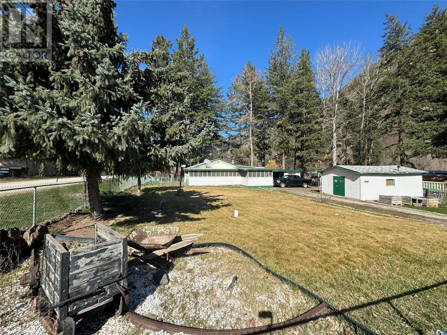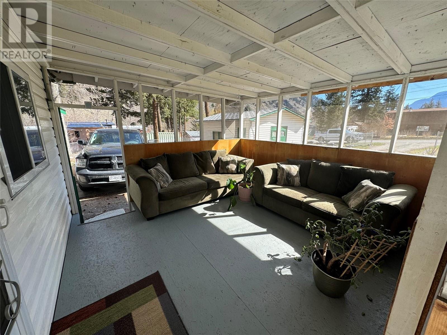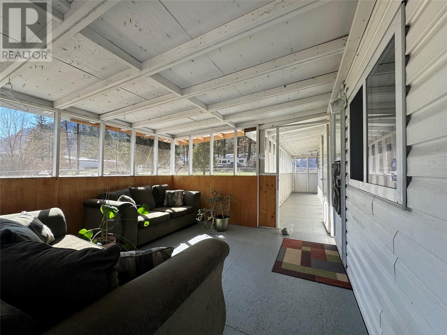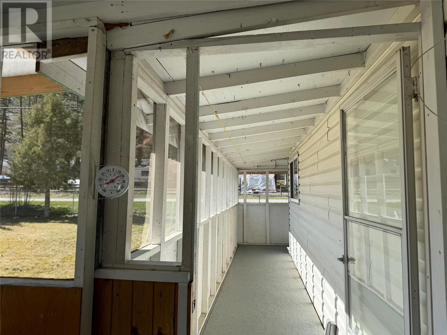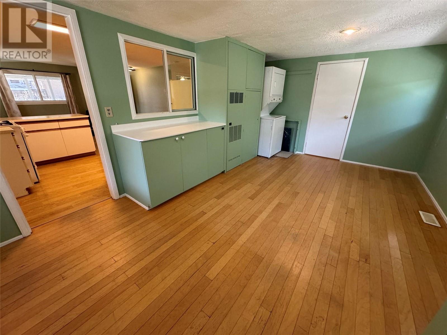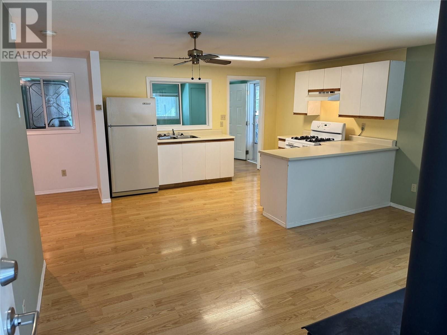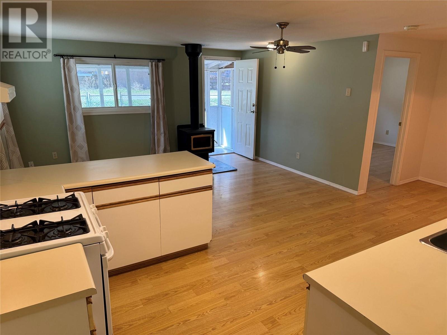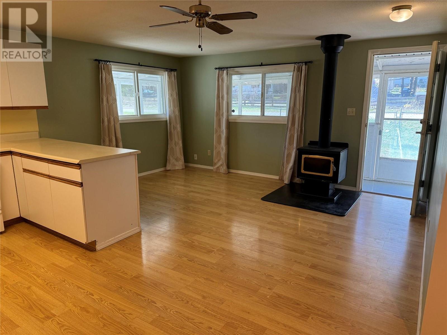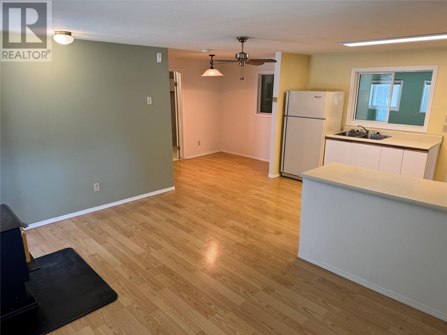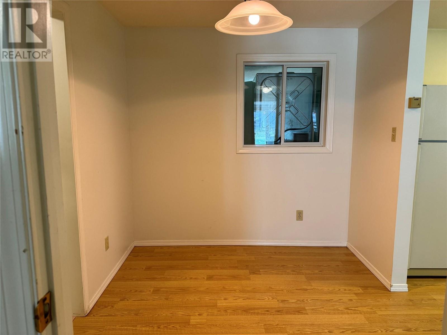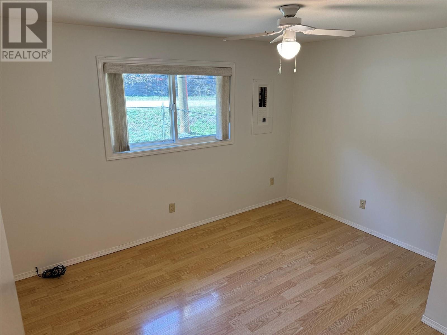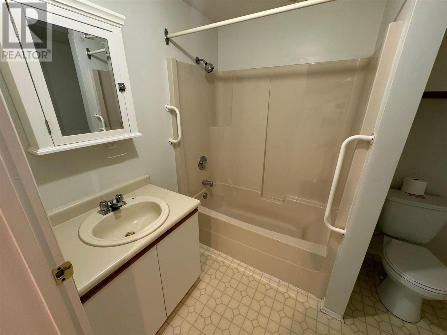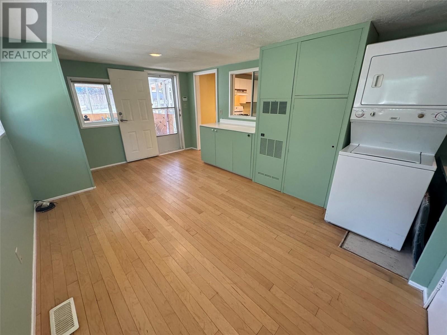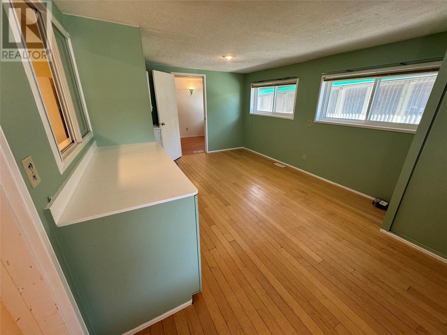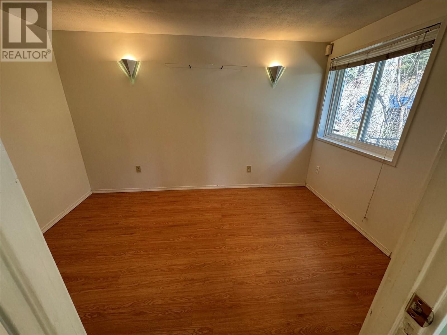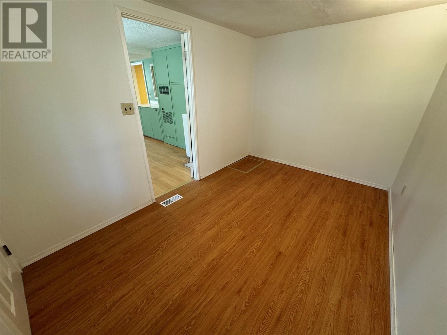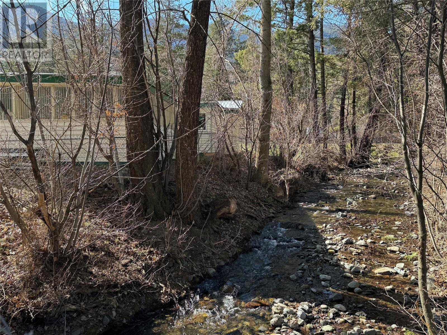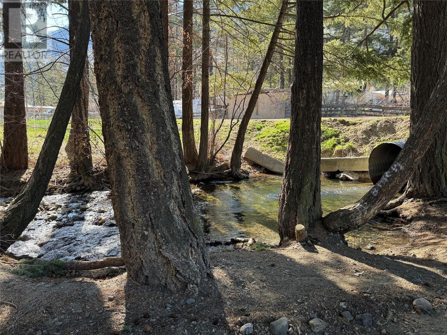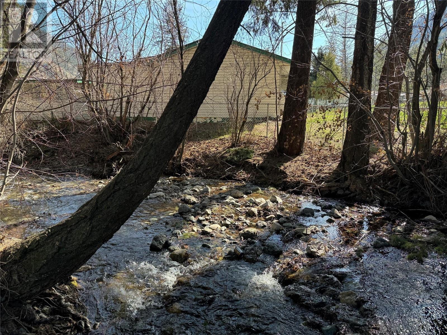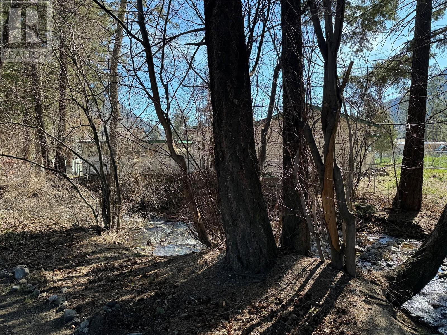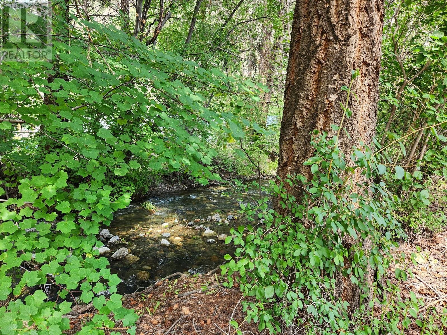This unique almost 1/2 an acre (0.482) is located 25 minutes from Penticton and 10 minutes to Keremeos. 2 bedroom, 1 bathroom home has a 16x24 detached workshop for the handy person in the family. Carport with additional secure storage and a circular driveway that will accommodate RV's, bring the pets as this corner lot is fully fenced with chain link. Enjoy the summer months in the 11x11 screened in front porch that wraps around or take a walk over the bridge to find your own private creekfront paradise. Home features: Natural gas furnace, range & newer HWT. Spectacular screened in sun porch and wrap around deck, large multi purpose room with washer/dryer could be family room/hobby/office, vinyl windows, Osborne wood stove (needs WETT) laminate flooring, fresh paint, 2005 septic tank and bed, 2019 metal roofing. (id:56537)
Contact Don Rae 250-864-7337 the experienced condo specialist that knows Single Family. Outside the Okanagan? Call toll free 1-877-700-6688
Amenities Nearby : Recreation, Shopping
Access : Easy access
Appliances Inc : Refrigerator, Dryer, Range - Gas, Washer
Community Features : -
Features : Level lot, Private setting, Corner Site
Structures : -
Total Parking Spaces : 1
View : Mountain view, Valley view
Waterfront : -
Architecture Style : -
Bathrooms (Partial) : 0
Cooling : -
Fire Protection : Security system
Fireplace Fuel : Wood
Fireplace Type : Conventional
Floor Space : -
Flooring : -
Foundation Type : Block
Heating Fuel : -
Heating Type : Forced air, See remarks
Roof Style : Unknown
Roofing Material : Metal
Sewer : Septic tank
Utility Water : Municipal water
Other
: 11'5'' x 16'4''
Living room
: 9'6'' x 15'0''
Kitchen
: 9'11'' x 12'5''
Dining room
: 7'7'' x 8'10''
Primary Bedroom
: 10'4'' x 12'
Bedroom
: 7'9'' x 11'5''
4pc Bathroom
: Measurements not available


