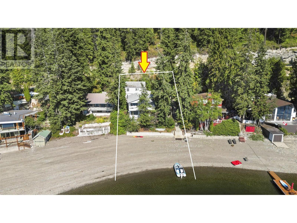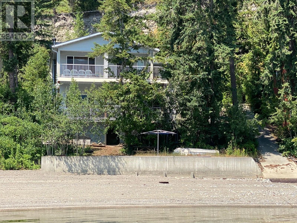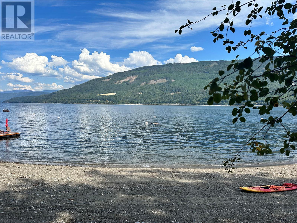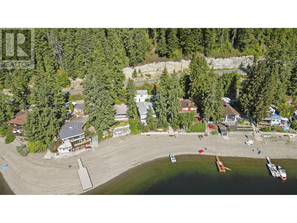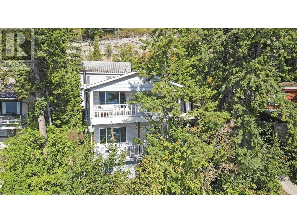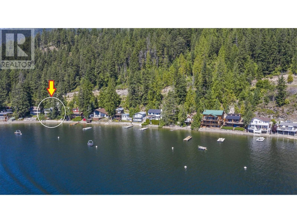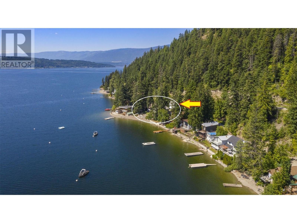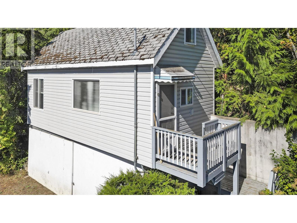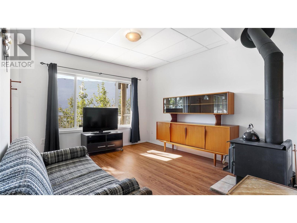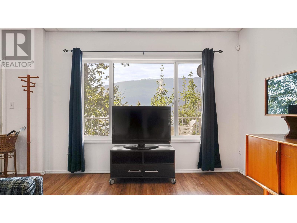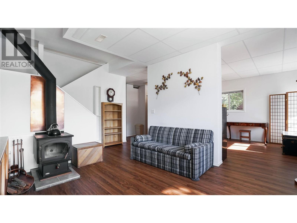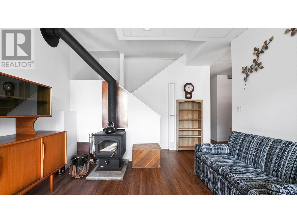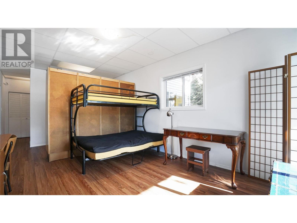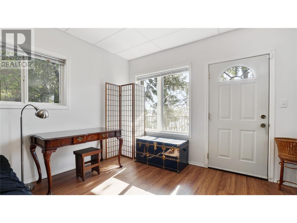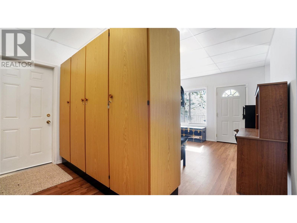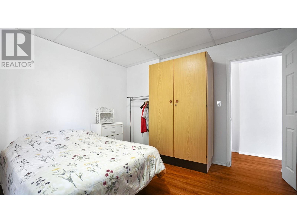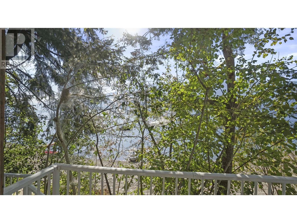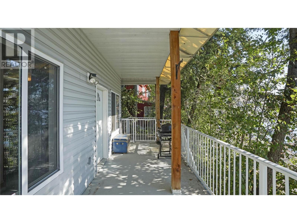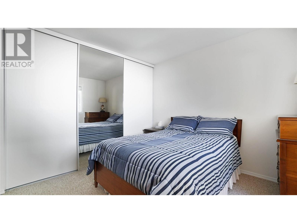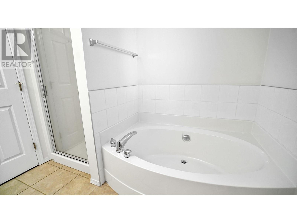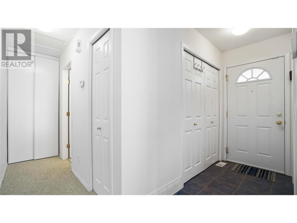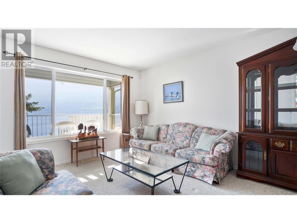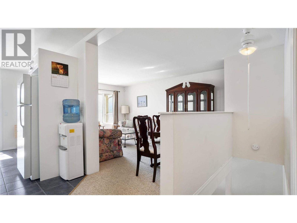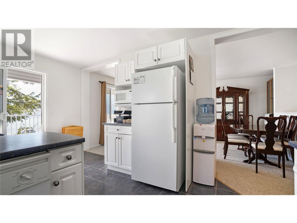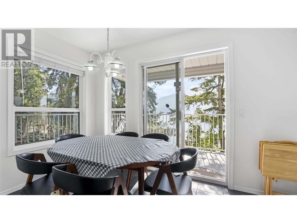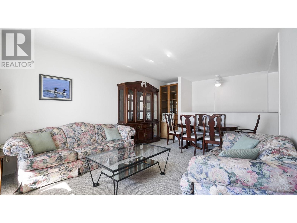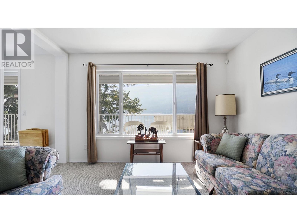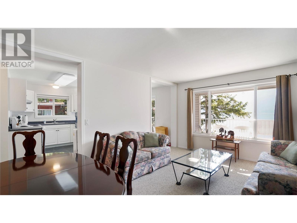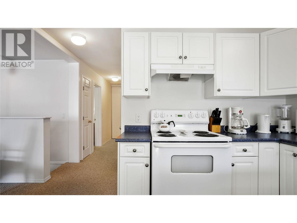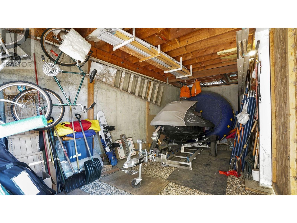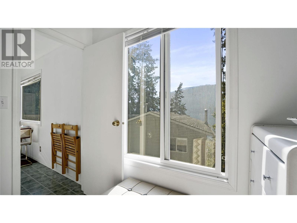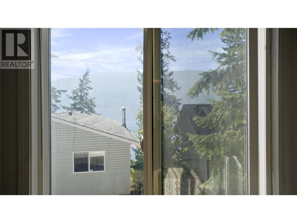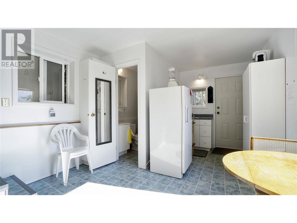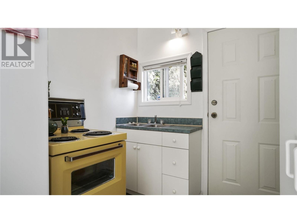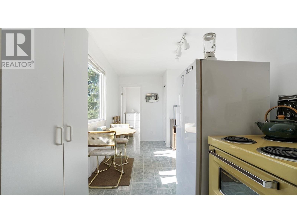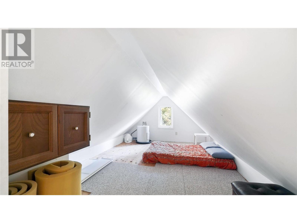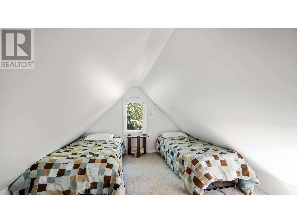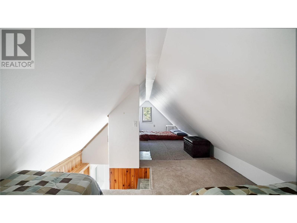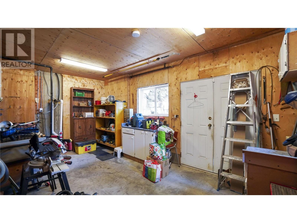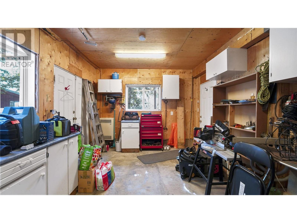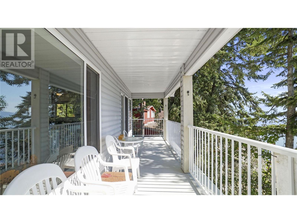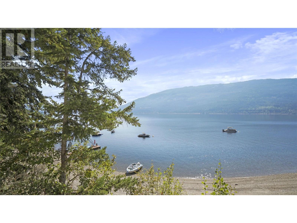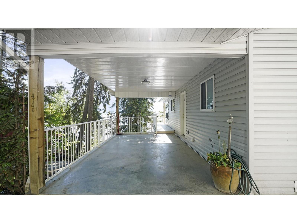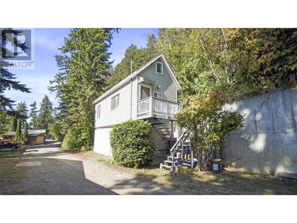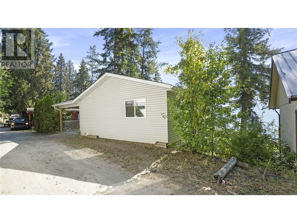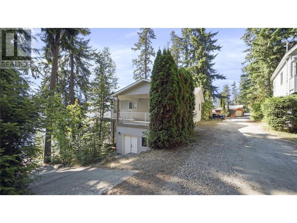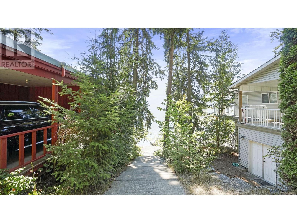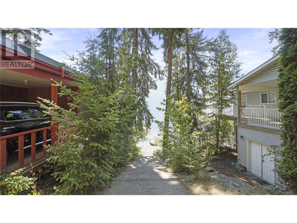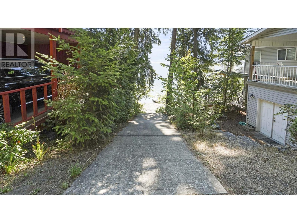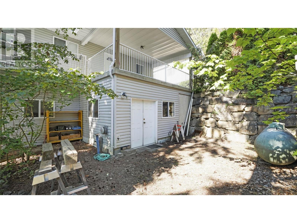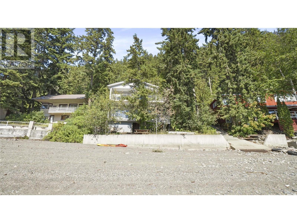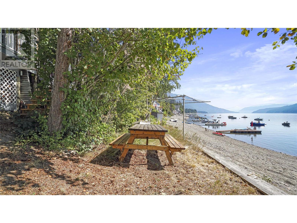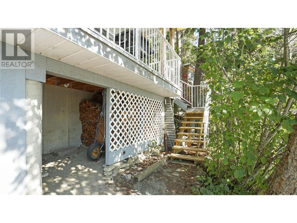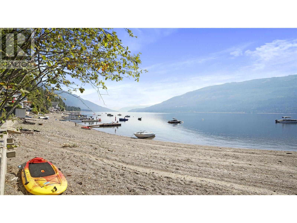WATERFRONT at Ashby Point on the Sunnybrae Arm of the Shuswap Lake. This is a freehold property sale that is not in a strata or coop ownership. This 2005 home offers the perfect year round lifestyle! 2 Storey, 3 Bedrm, 2 Bathrm main home plus a 1 Bedrm, 1 Bathrm guest home. Attached carport with workshop below, extra parking. Beautiful beachfrontage offers 74 Ft of private beach. Dock & Buoy are permitted. Being sold as is including most furniture, 2 sets of kitchen appliances, dishwasher, washer, dryer, Kitchen items such as plates, glasses, pots & pans. Wood burning stove in basement. Note: Freehold property not in a strata or coop with no restrictions for renting, private beach & personal dock/buoy available. New electrical inspection completed & passed, Lake intake water system, Septic system, Propane forced air heating system. Build your Shuswap memories right here at Ashby Point! Thanks for your interest. (id:56537)
Contact Don Rae 250-864-7337 the experienced condo specialist that knows Single Family. Outside the Okanagan? Call toll free 1-877-700-6688
Amenities Nearby : Golf Nearby
Access : -
Appliances Inc : Refrigerator, Dishwasher, Dryer, Range - Electric, Microwave, See remarks, Washer
Community Features : -
Features : -
Structures : -
Total Parking Spaces : 4
View : Lake view, Mountain view, View (panoramic)
Waterfront : Waterfront on lake
Architecture Style : Bungalow
Bathrooms (Partial) : 0
Cooling : -
Fire Protection : -
Fireplace Fuel : -
Fireplace Type : Free Standing Metal
Floor Space : -
Flooring : Carpeted, Vinyl
Foundation Type : -
Heating Fuel : Electric
Heating Type : Forced air, See remarks
Roof Style : Unknown
Roofing Material : Asphalt shingle
Sewer : Septic tank
Utility Water : Lake/River Water Intake
Loft
: 10'0'' x 18'0''
Full bathroom
: 5'0'' x 4'0''
Bedroom
: 9'0'' x 9'0''
Kitchen
: 3'0'' x 5'0''
Recreation room
: 8'0'' x 8'0''
Storage
: 10'0'' x 20'0''
Storage
: 7'0'' x 10'0''
Workshop
: 12'0'' x 16'0''
Utility room
: 5'0'' x 4'0''
3pc Bathroom
: 8'0'' x 4'0''
Bedroom
: 12'0'' x 12'0''
Bedroom
: 13'0'' x 12'0''
Family room
: 12'0'' x 16'0''
Other
: 12'0'' x 16'0''
Foyer
: 3'0'' x 5'0''
Laundry room
: 6'0'' x 3'0''
3pc Bathroom
: 8'0'' x 8'0''
Primary Bedroom
: 13'0'' x 12'0''
Dining nook
: 7'0'' x 10'0''
Kitchen
: 8'0'' x 8'0''
Dining room
: 12'0'' x 8'0''
Living room
: 12'0'' x 12'0''


