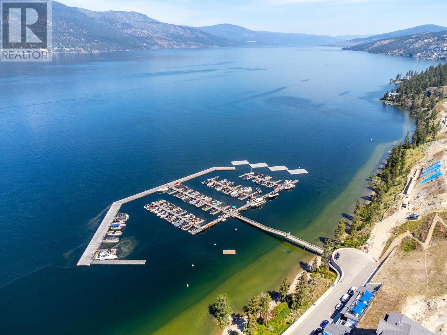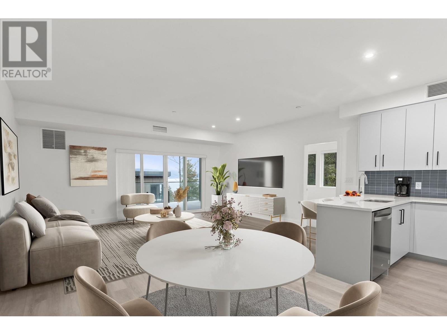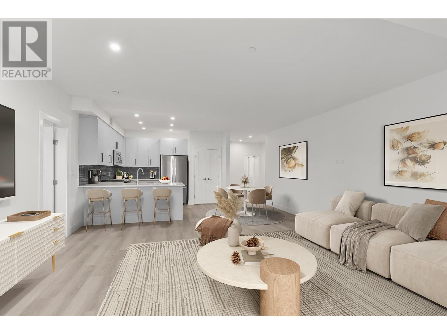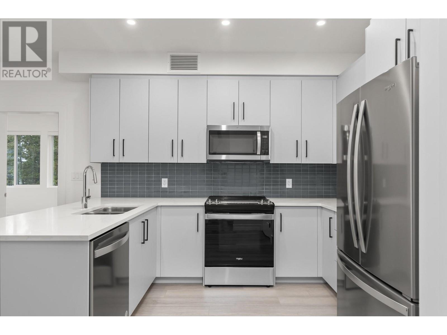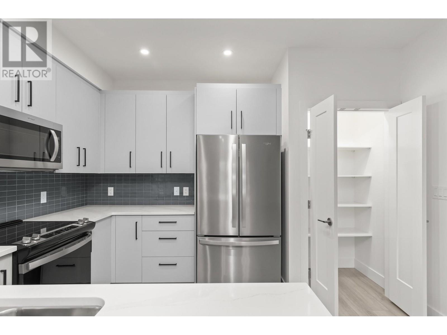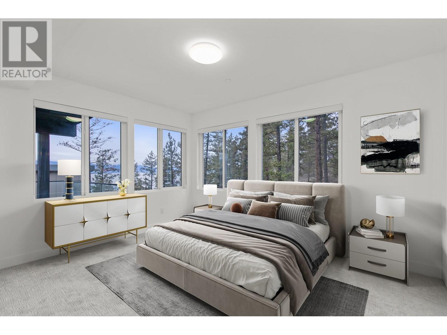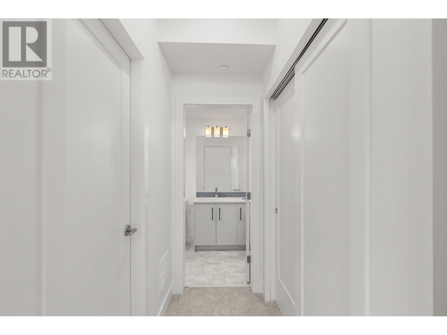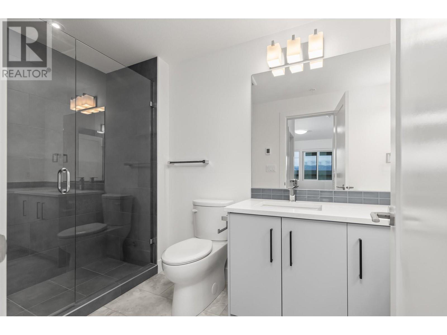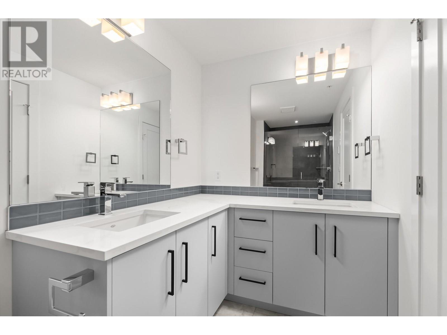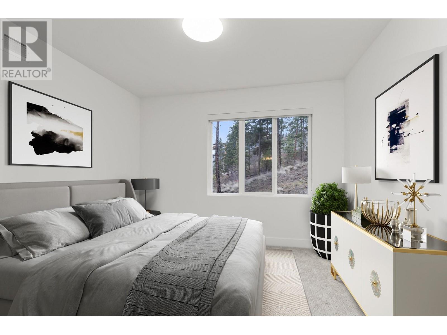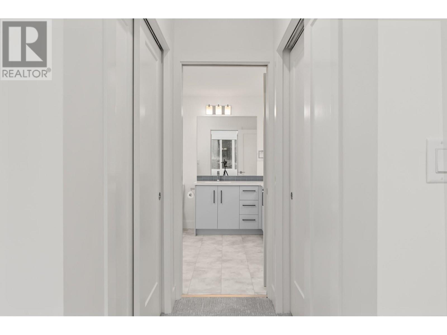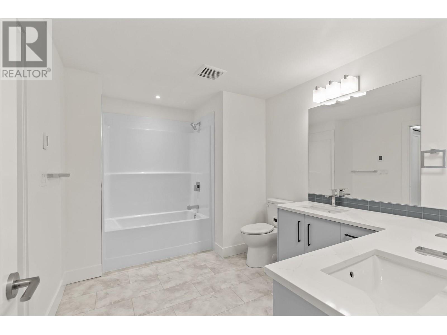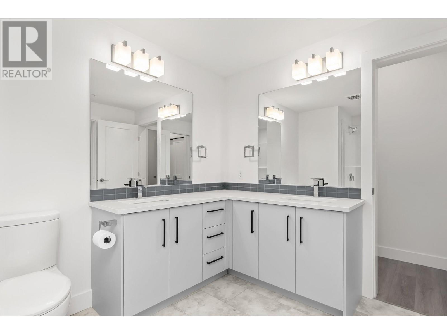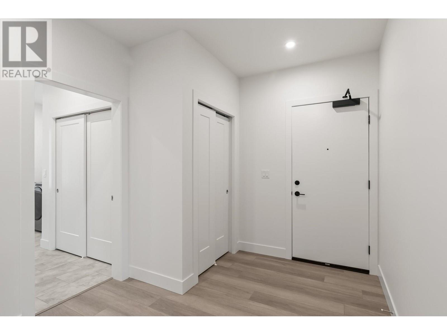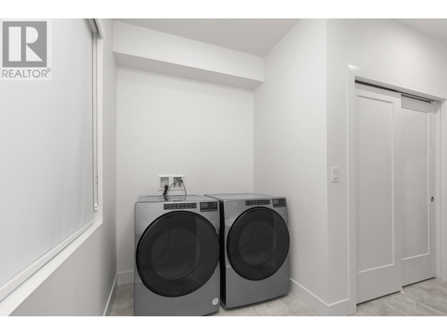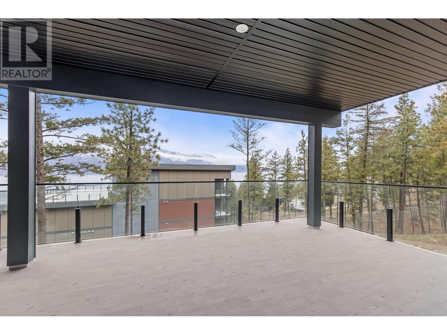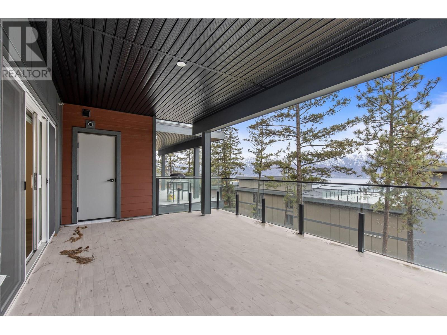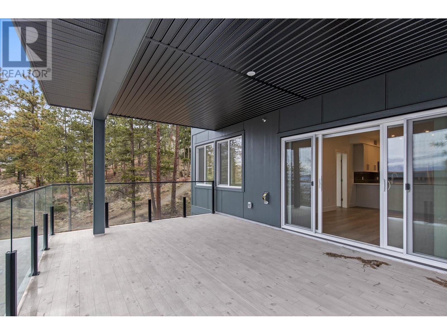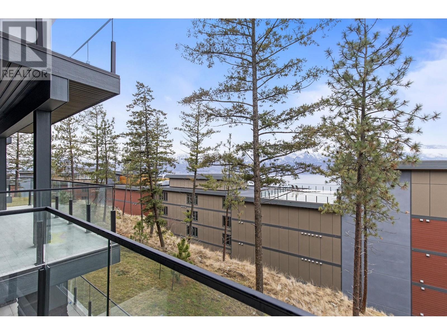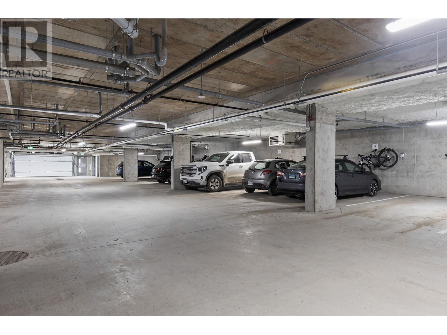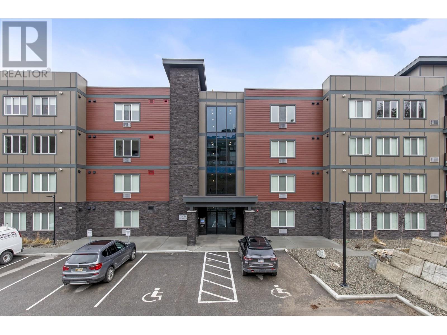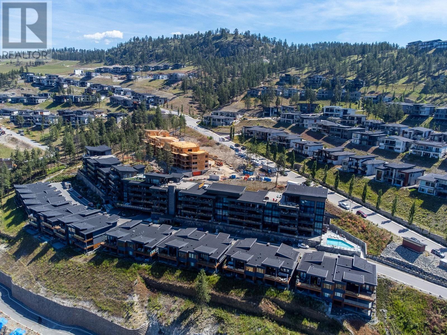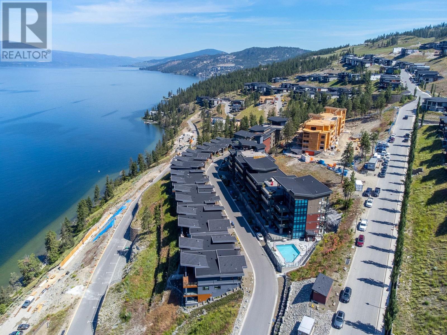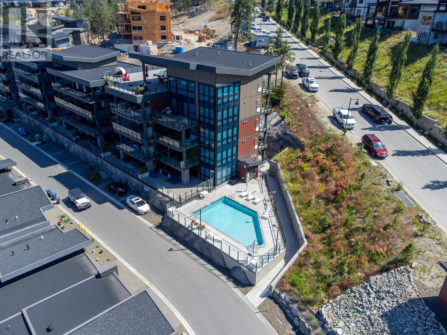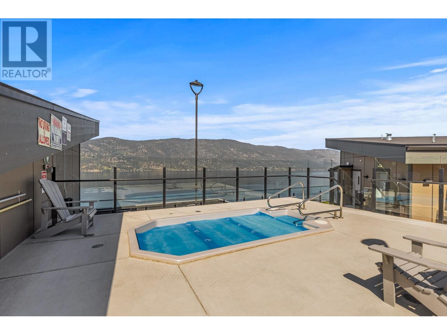This Spacious open concept corner unit at Granite lll offers 1400 sqft of luxury living space, two bedrooms- each with double closets and ensuites. Bonus laundry room with extra storage space. Enjoy gorgeous lakeviews from your oversized covered balcony while being surrounded by nature and hiking trails. This home has it all - a thoughtfully designed layout- the bedrooms being spaced out, a cozy living area, and fully equipped kitchen. Enjoy the convenience of all the amenities such as the outdoor pool, gym, hot tub, and private beach. Residents of McKinley will soon be able to also enjoy the Amenity Center that will have an indoor pool, community garden, tennis courts, pickle ball courts and more. Join this amazing community and make this your new home sweet home today ! (id:56537)
Contact Don Rae 250-864-7337 the experienced condo specialist that knows Granite lll. Outside the Okanagan? Call toll free 1-877-700-6688
Amenities Nearby : -
Access : -
Appliances Inc : Refrigerator, Dishwasher, Dryer, Microwave, Oven, Washer
Community Features : Rentals Allowed
Features : Central island, One Balcony
Structures : -
Total Parking Spaces : 1
View : -
Waterfront : -
Zoning Type : Recreational
Architecture Style : -
Bathrooms (Partial) : 0
Cooling : Central air conditioning
Fire Protection : -
Fireplace Fuel : -
Fireplace Type : -
Floor Space : -
Flooring : Carpeted, Laminate
Foundation Type : -
Heating Fuel : -
Heating Type : Forced air
Roof Style : -
Roofing Material : -
Sewer : Municipal sewage system
Utility Water : Municipal water
3pc Ensuite bath
: 5'6'' x 11'7''
Primary Bedroom
: 21'2'' x 11'7''
4pc Bathroom
: 11'10'' x 8'8''
Foyer
: 8'8'' x 17'4''
Laundry room
: 12'0'' x 10'1''
Dining room
: 8'1'' x 9'6''
Bedroom
: 12'0'' x 16'11''
Kitchen
: 11'0'' x 8'7''
Living room
: 16'1'' x 18'1''


