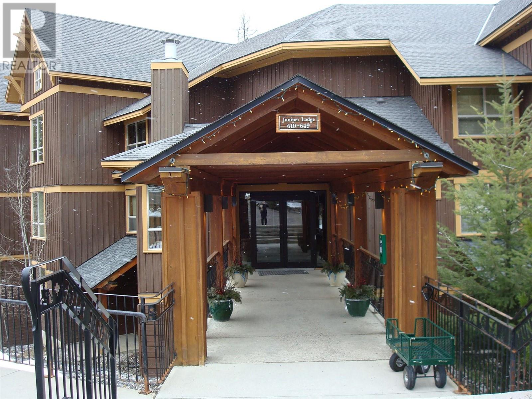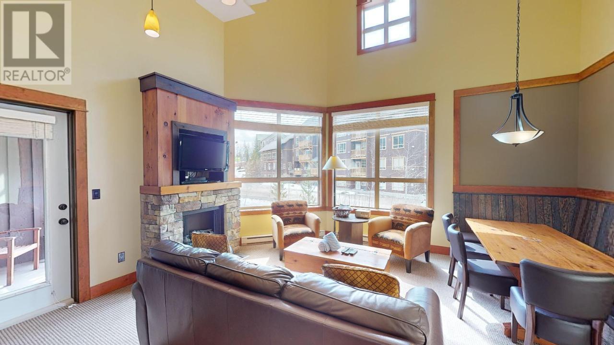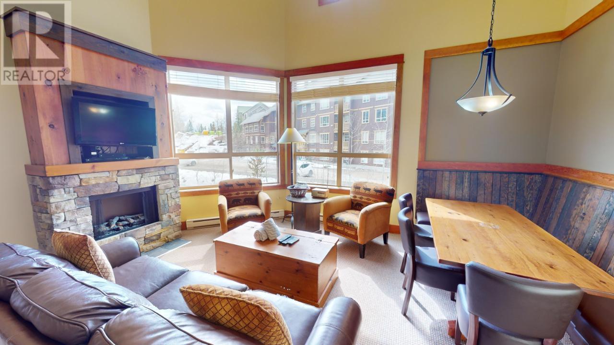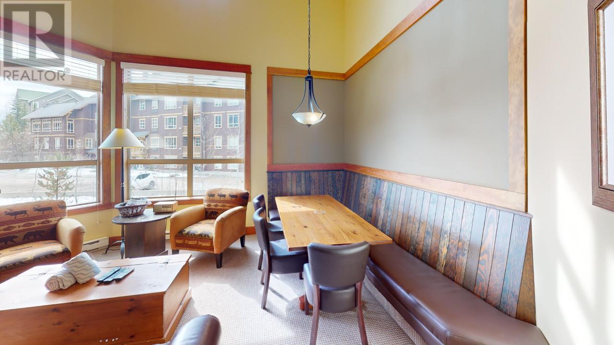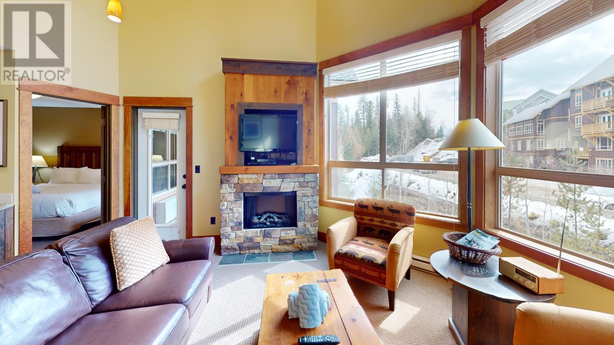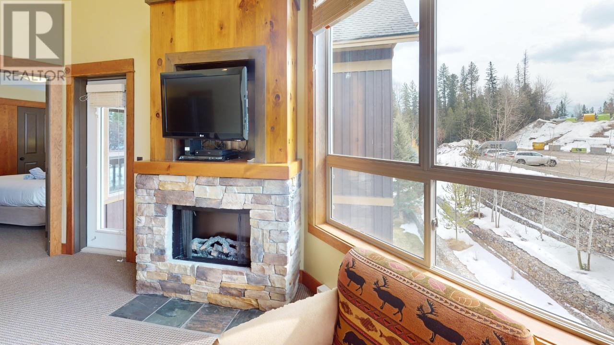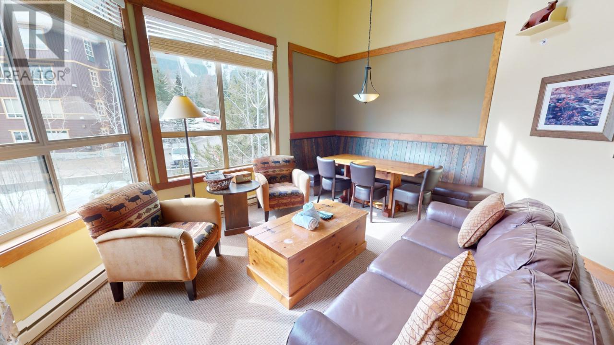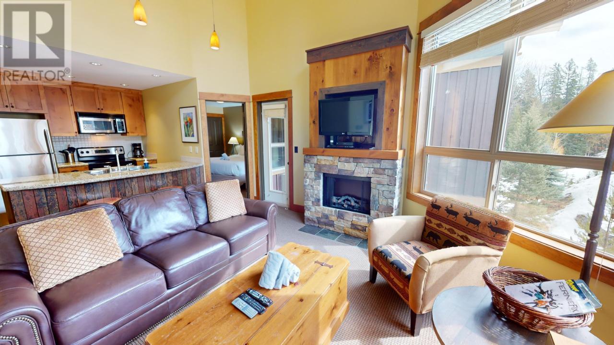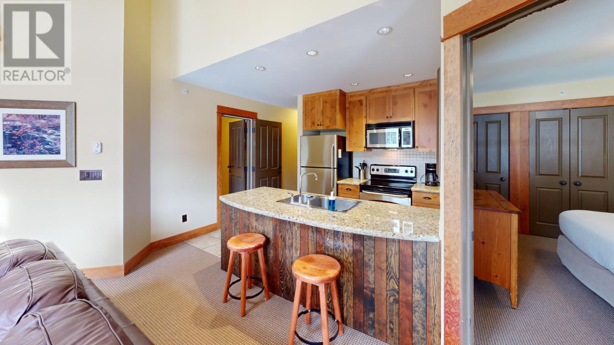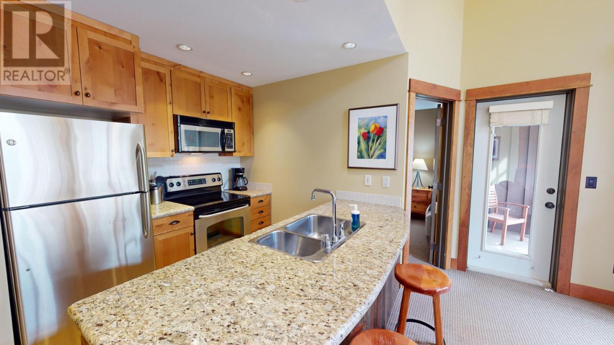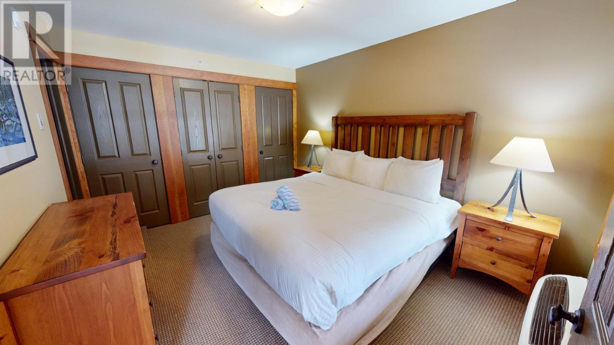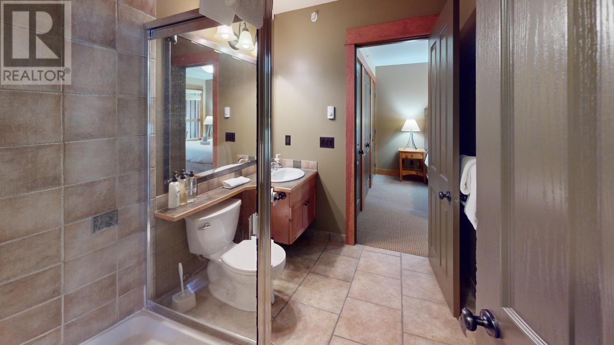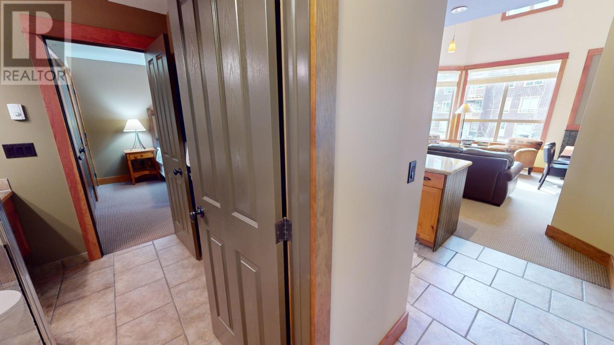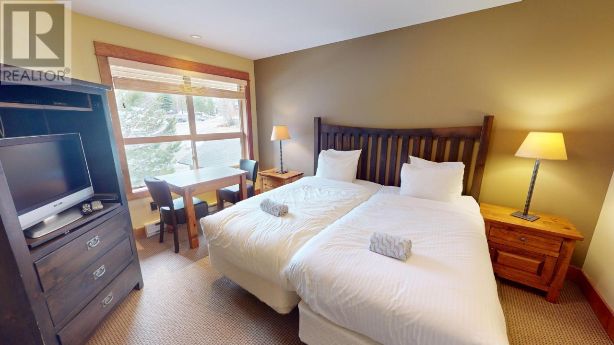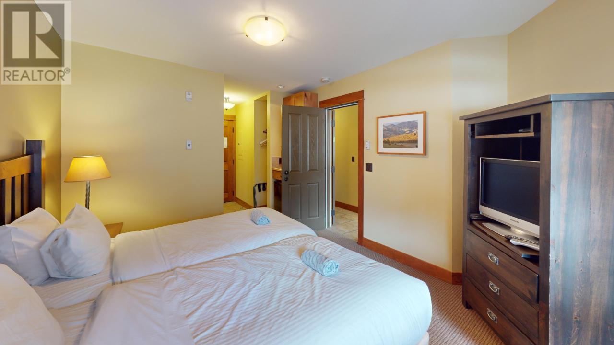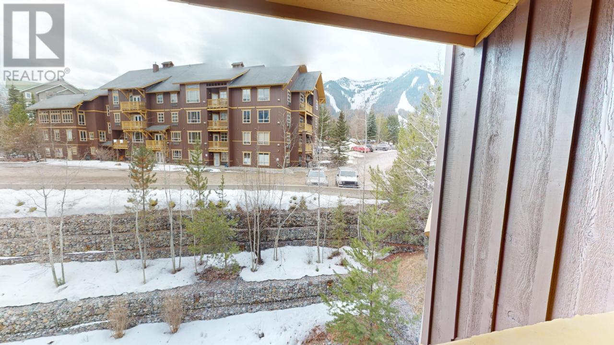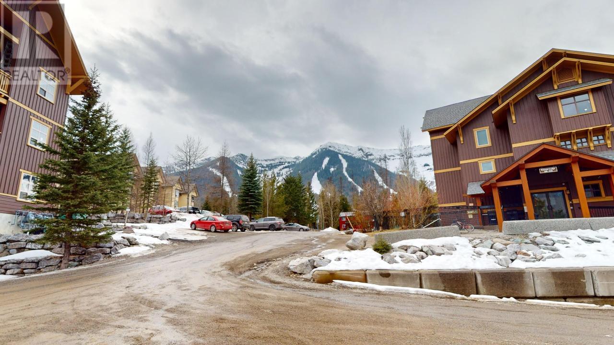Timberline, Juniper Lodge, Fractional Ownership, Week C - Experience luxury and convenience in a top floor suite! This stunning 2-bedroom, 2-bathroom unit is perfect for your getaway, offering vaulted ceilings, oversized windows, a cozy stone fireplace, and a sleek galley kitchen with stainless steel appliances and granite countertops. The suite comfortably sleeps 6 and includes in-suite laundry, owner storage, and a lock-off bedroom with it's own private entry. Exclusive to this Week C, owners enjoy year-round access to a personal ski locker to store your gear. There is also two additional lockers available for use during the Week C rotation. Timberline Lodges offers a range of premium amenities, including a fitness center, conference room, hot tubs, and an outdoor heated pool. This is the ideal opportunity to own a share of a luxurious suite without the full costs of ownership. GST is not applicable. Make this incredible retreat yours today! (id:56537)
Contact Don Rae 250-864-7337 the experienced condo specialist that knows Timberline. Outside the Okanagan? Call toll free 1-877-700-6688
Amenities Nearby : Golf Nearby, Park, Recreation, Schools, Shopping, Ski area
Access : Easy access, Highway access
Appliances Inc : Refrigerator, Dishwasher, Dryer, Range - Electric, Microwave, Washer
Community Features : Family Oriented, Pets not Allowed, Rentals Allowed With Restrictions
Features : One Balcony
Structures : -
Total Parking Spaces : 1
View : Mountain view
Waterfront : -
Architecture Style : -
Bathrooms (Partial) : 0
Cooling : Wall unit
Fire Protection : -
Fireplace Fuel : Electric
Fireplace Type : Unknown
Floor Space : -
Flooring : Carpeted, Ceramic Tile
Foundation Type : -
Heating Fuel : -
Heating Type : Baseboard heaters, In Floor Heating
Roof Style : Unknown
Roofing Material : Asphalt shingle
Sewer : Municipal sewage system
Utility Water : Community Water User's Utility
4pc Bathroom
: Measurements not available
4pc Bathroom
: Measurements not available
Living room
: 15'8'' x 11'6''
Primary Bedroom
: 10'3'' x 12'11''
Kitchen
: 7'4'' x 8'5''
Dining room
: 5'3'' x 12'2''
Foyer
: 8'8'' x 3'3''
Bedroom
: 10'5'' x 14'0''


