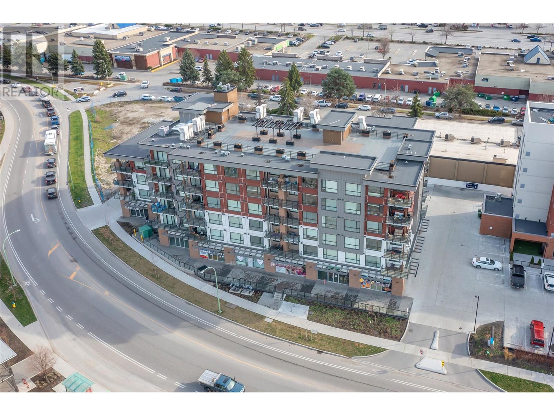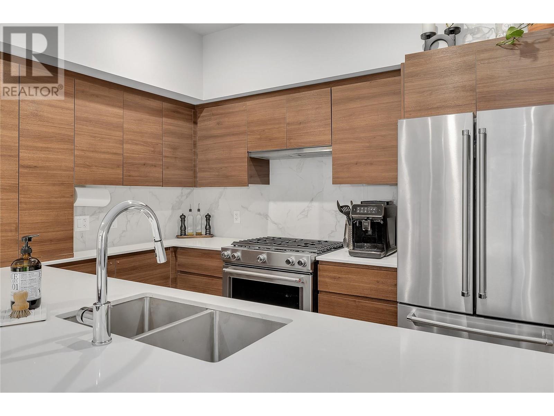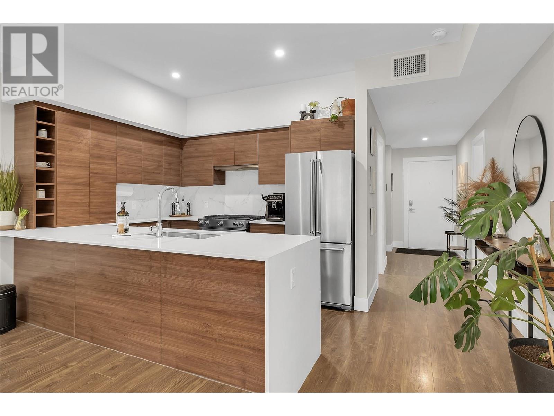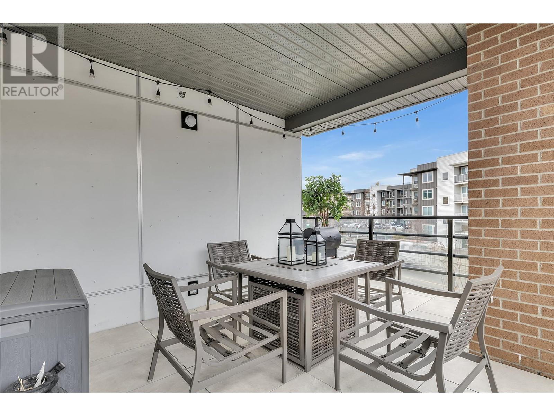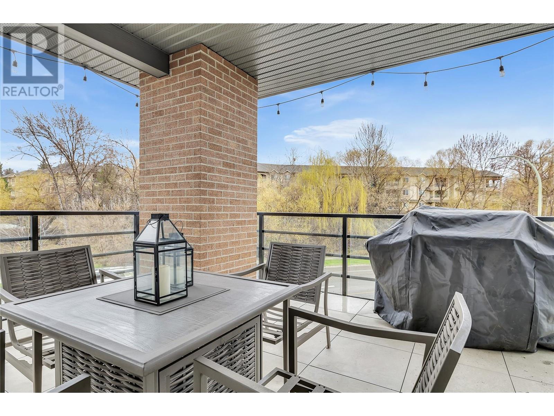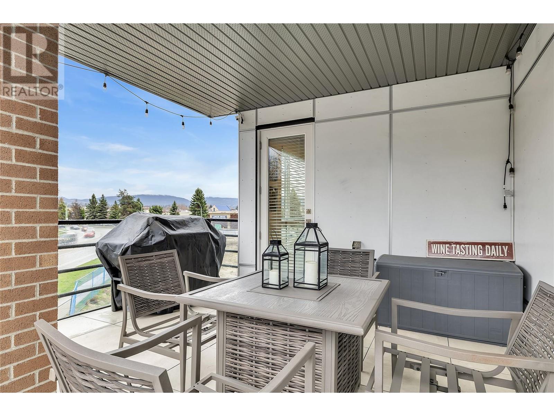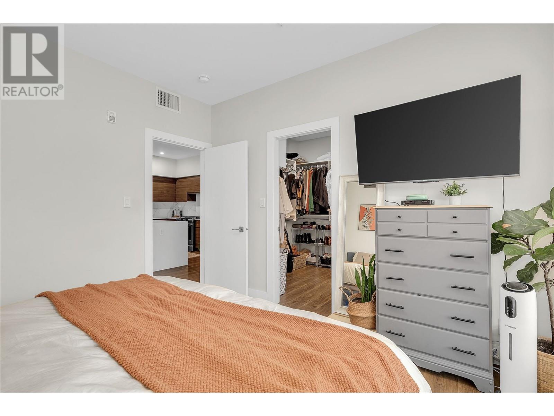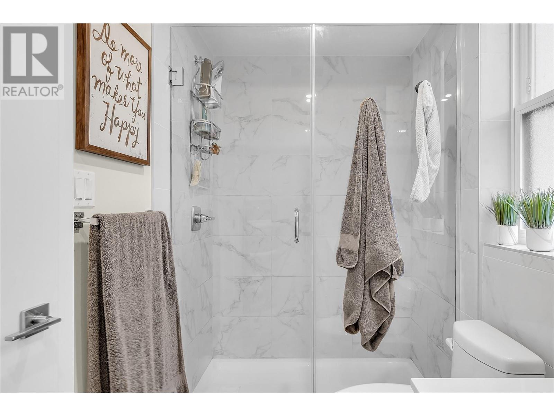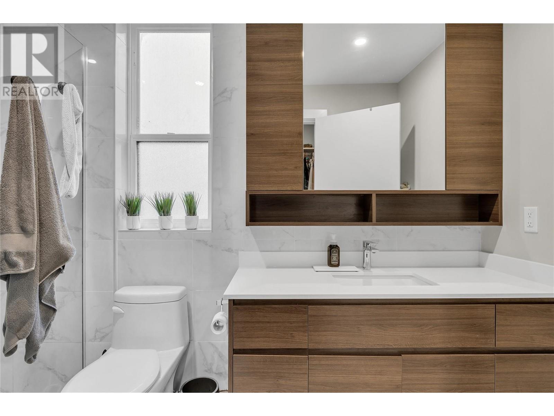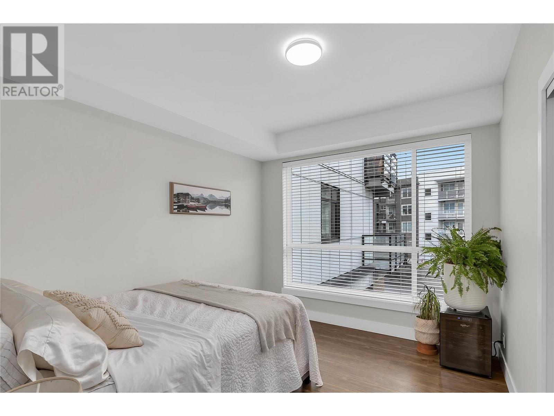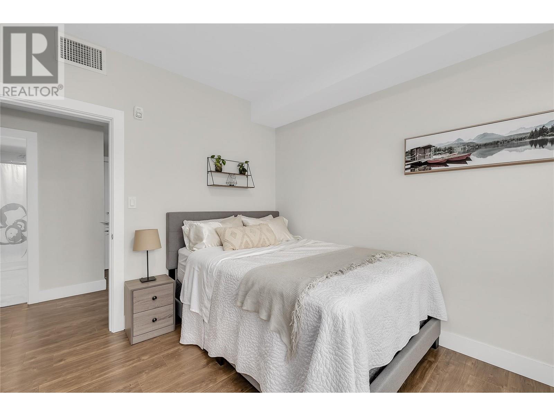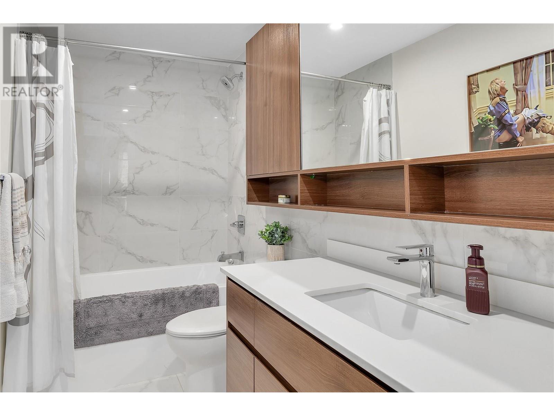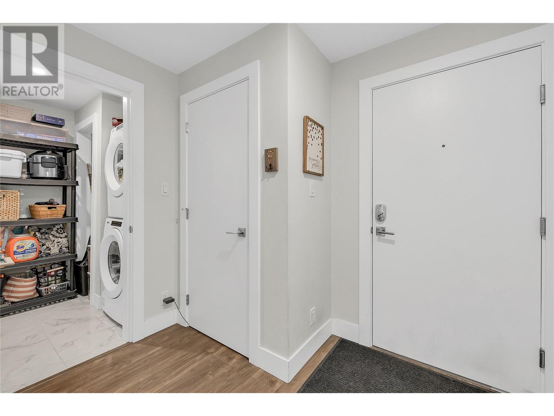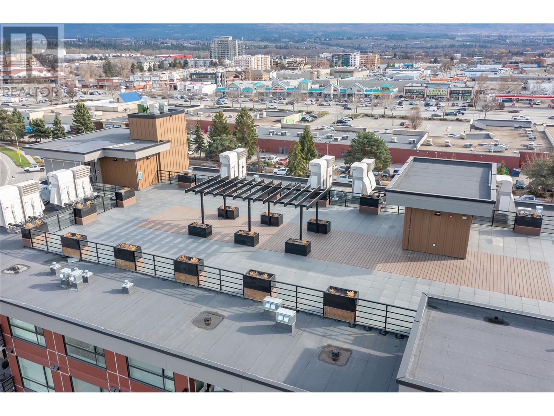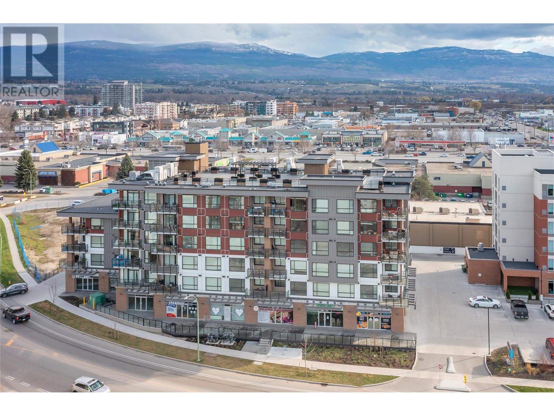Description
Welcome to urban living at its finest! This modern 2-bedroom, 2-bathroom condo offers the perfect blend of comfort and convenience. The open floor plan seamlessly connects the living, dining, and kitchen areas. This sleek kitchen is equipped with stainless steel appliances, modern cabinetry and quartz countertops overlooking the large dinning and living room area with floor to ceiling windows. The oversized covered patio with gas hook up. The primary bedroom that has a 3pc ensuite & large walk in closet. The 2nd bedroom & 4pc bathroom is perfect for guests or an office plus laundry/ storage room complete the space. Central heating and cooling! Included is secure parking for one vehicle, providing peace of mind in the bustling city centre. Enjoy the roof top deck and access to Hyatt amenities ( for a monthly fee) pool, hot tub and fitness facilities. (id:56537)



