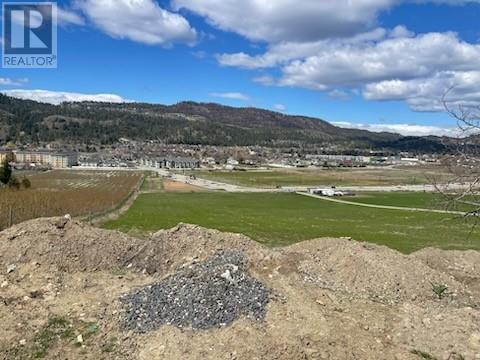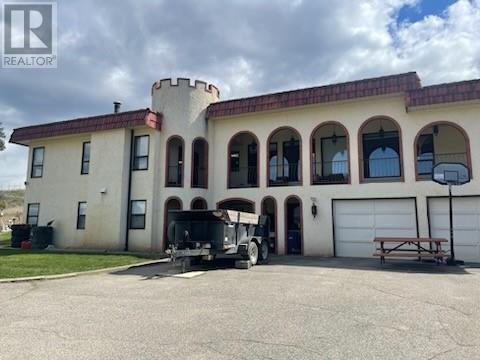Large 4 bedroom, grade level home with spacious room sizes. Large living room, family room, games room as well as an open and bright kitchen. Huge covered deck, private back yard and workshop. Property has been used as a hay field operation but could be converted to orchard, vineyard or hobby farm. Gently sloped parcel close to all amenities. Park, school, shopping and transit. (id:56537)
Contact Don Rae 250-864-7337 the experienced condo specialist that knows Single Family. Outside the Okanagan? Call toll free 1-877-700-6688
Amenities Nearby : -
Access : -
Appliances Inc : Refrigerator, Dishwasher, Dryer, Oven - Electric, Washer
Community Features : Pets Allowed, Rentals Allowed
Features : Balcony
Structures : -
Total Parking Spaces : 2
View : City view, Valley view
Waterfront : -
Zoning Type : Agricultural
Architecture Style : -
Bathrooms (Partial) : 0
Cooling : Central air conditioning, See Remarks
Fire Protection : Smoke Detector Only
Fireplace Fuel : Electric
Fireplace Type : Unknown
Floor Space : -
Flooring : -
Foundation Type : -
Heating Fuel : -
Heating Type : Baseboard heaters
Roof Style : -
Roofing Material : -
Sewer : Septic tank
Utility Water : Irrigation District
Games room
: 18'7'' x 14'10''
Recreation room
: 14' x 13'8''
Full bathroom
: 5'9'' x 7'6''
Bedroom
: 13'6'' x 9'8''
Laundry room
: 14' x 9'6''
Dining room
: 15' x 11'6''
Full bathroom
: 7'6'' x 6'6''
Dining nook
: 9'6'' x 9'6''
Bedroom
: 14' x 12'
Bedroom
: 13'4'' x 9'11''
Full ensuite bathroom
: 9' x 7'10''
Primary Bedroom
: 16' x 13'
Living room
: 15' x 13'6''
Kitchen
: 14'6'' x 11'





