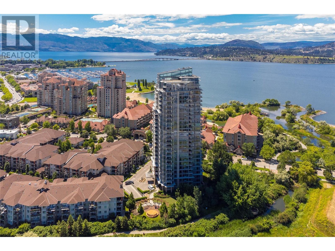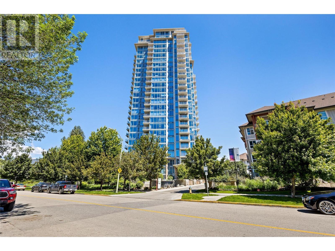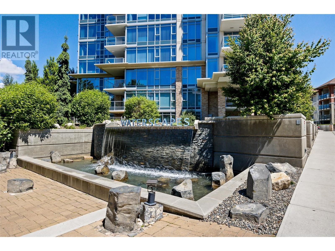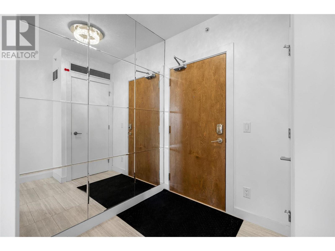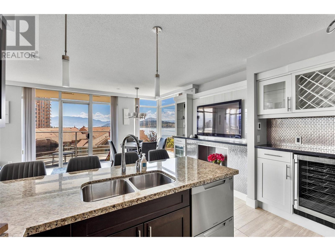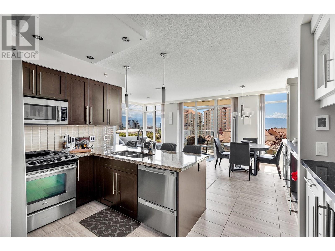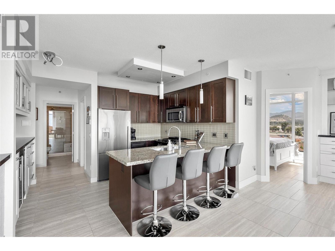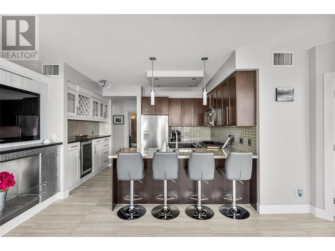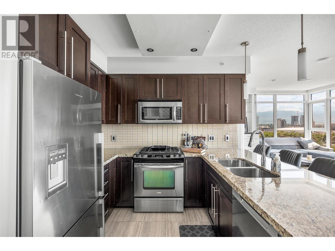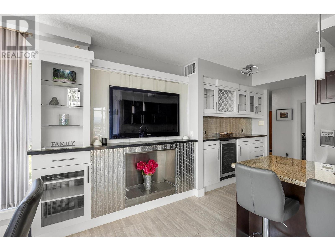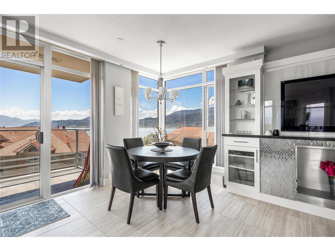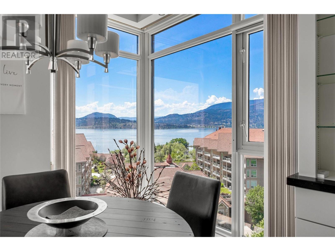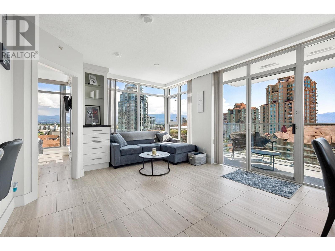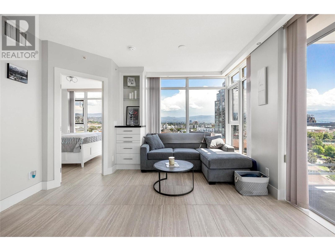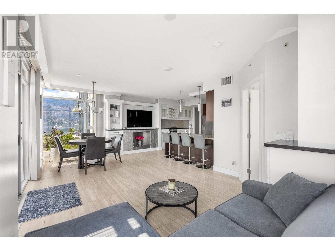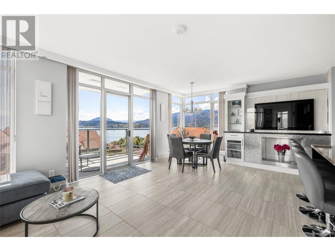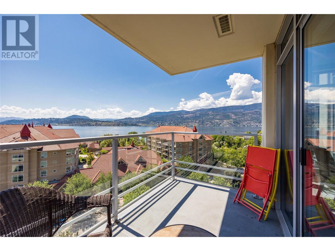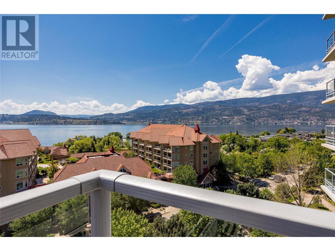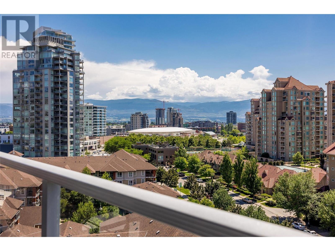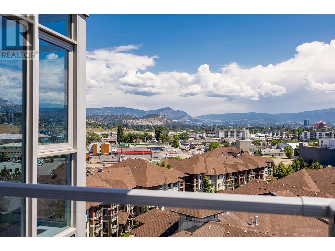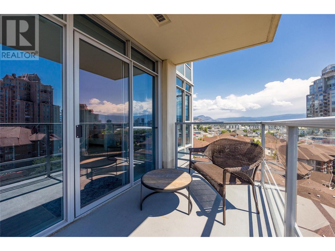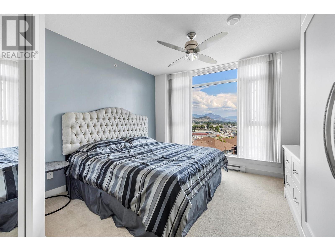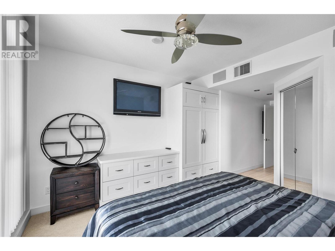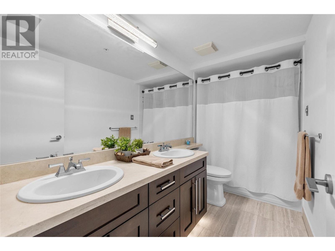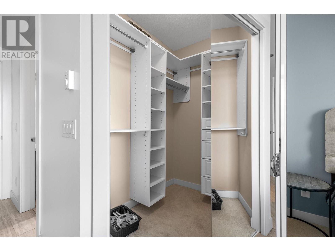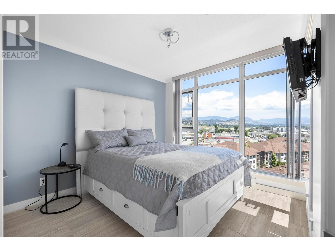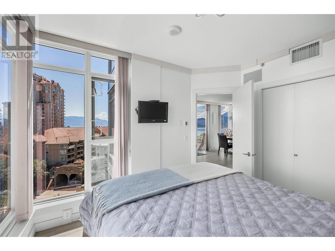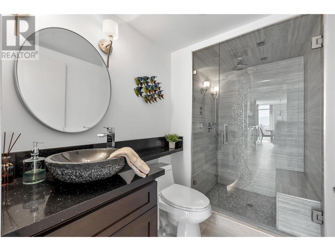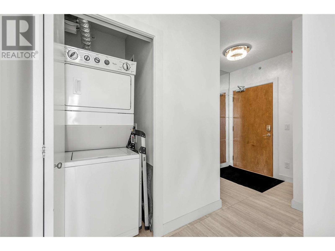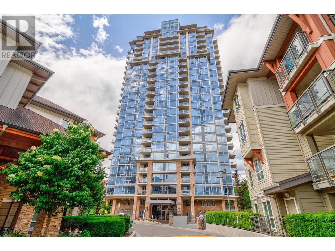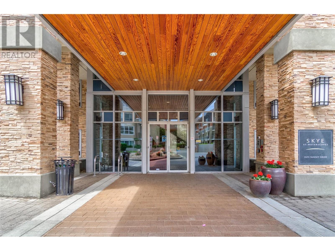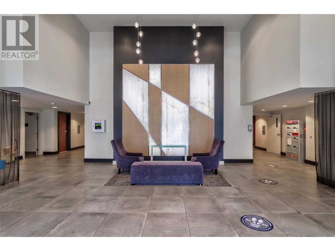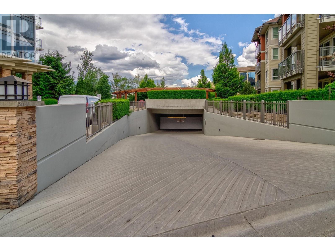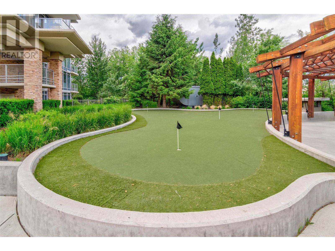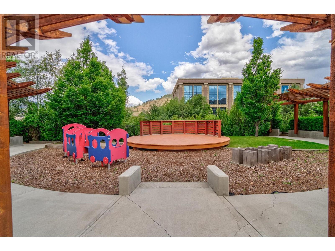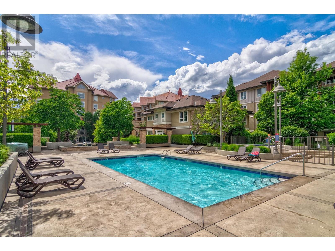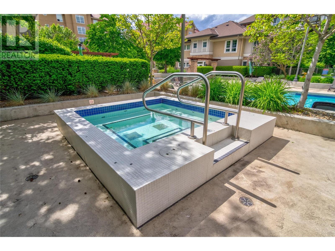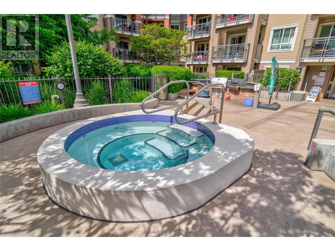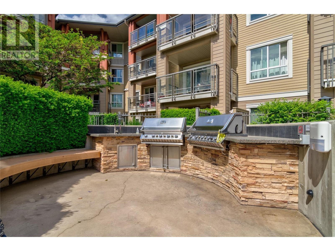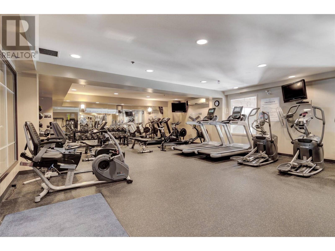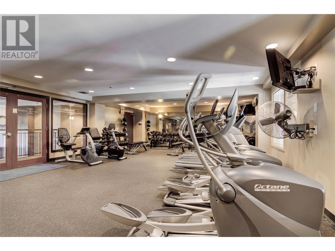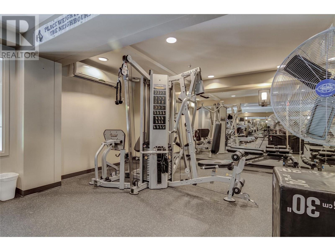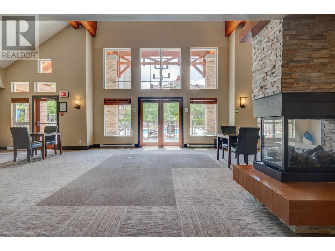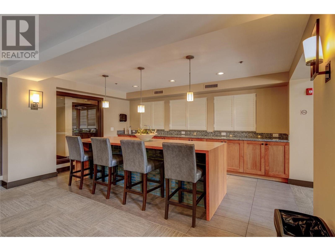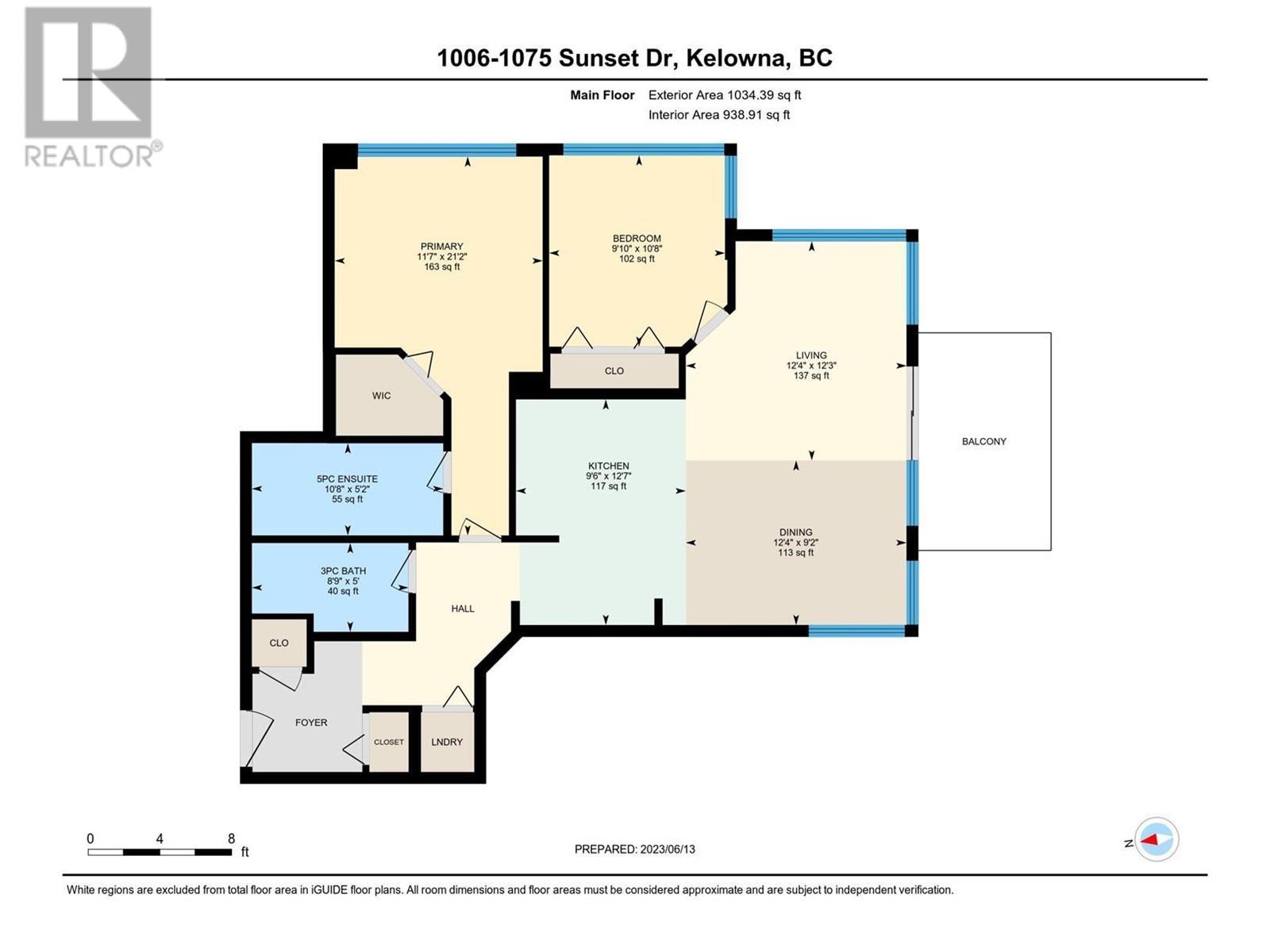Experience the best of Kelowna in this 10th-floor residence offering outstanding lake, bridge, mountain and city views! Filled with tasteful updates, this unit comes fully furnished and offers a storage locker & secure underground parking! Updates include: heated travertine tile flooring, an ethanol fireplace, newer stainless steel appliances with a dual dishwasher, custom cabinets, chic built-ins, and a serving bar equipped with a wine fridge. It also features a Levolor lighting package, chromotherapy lighting in the bathrooms, steam shower, and more. Comes furnished! Enjoy access to amenities which include an outdoor pool and sun area, 2 hot tubs, BBQ area, fitness centre, billiards, lounge/meeting/TV room and guest suites. Prime location just a stroll away from the Okanagan Lake and all Kelowna's vibrant downtown core has to offer! (id:56537)
Contact Don Rae 250-864-7337 the experienced condo specialist that knows Waterscapes. Outside the Okanagan? Call toll free 1-877-700-6688
Amenities Nearby : -
Access : -
Appliances Inc : Refrigerator, Dishwasher, Range - Gas, Microwave, Washer/Dryer Stack-Up
Community Features : -
Features : One Balcony
Structures : Clubhouse
Total Parking Spaces : 1
View : City view, Lake view, Mountain view, Valley view, View (panoramic)
Waterfront : -
Architecture Style : -
Bathrooms (Partial) : 0
Cooling : Central air conditioning
Fire Protection : Sprinkler System-Fire, Smoke Detector Only
Fireplace Fuel : -
Fireplace Type : Decorative
Floor Space : -
Flooring : Carpeted, Ceramic Tile, Tile
Foundation Type : -
Heating Fuel : Electric
Heating Type : Forced air, See remarks
Roof Style : -
Roofing Material : -
Sewer : Municipal sewage system
Utility Water : Municipal water
Primary Bedroom
: 21'2'' x 11'7''
Living room
: 12'3'' x 12'4''
Kitchen
: 12'7'' x 9'6''
Dining room
: 9'2'' x 12'4''
Bedroom
: 10'8'' x 9'10''
5pc Ensuite bath
: 5'2'' x 10'8''
3pc Bathroom
: 5'0'' x 8'9''


