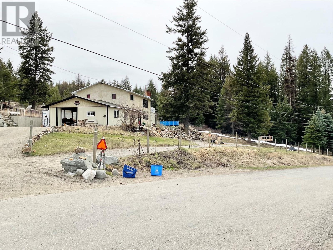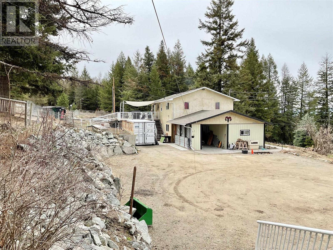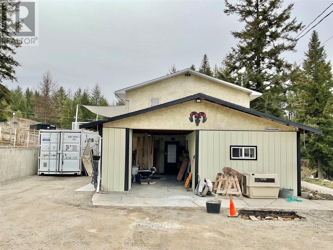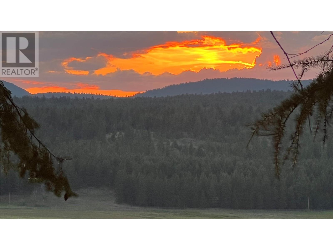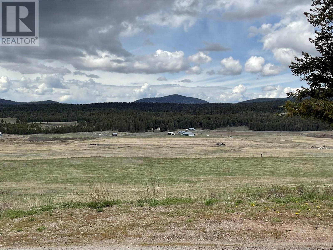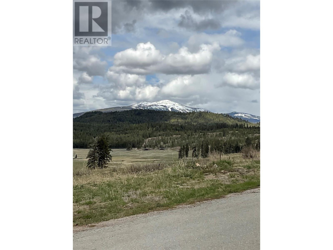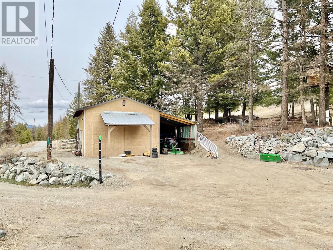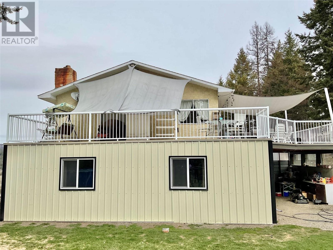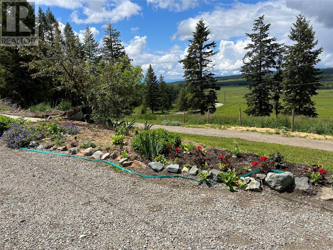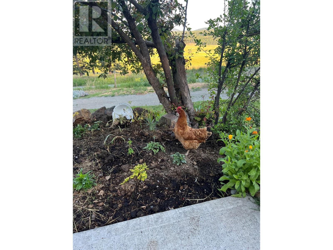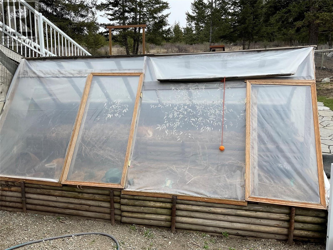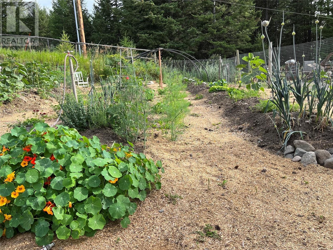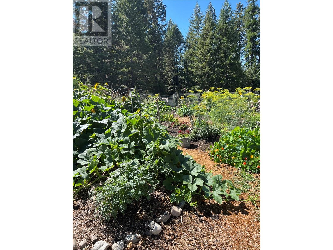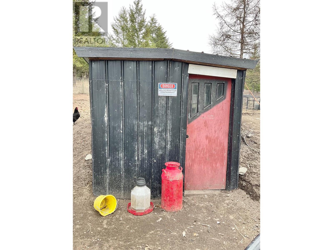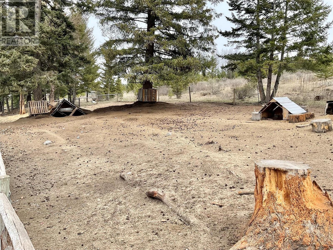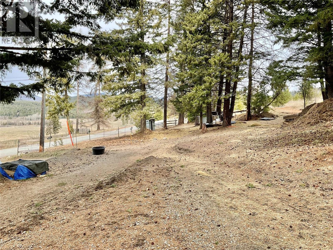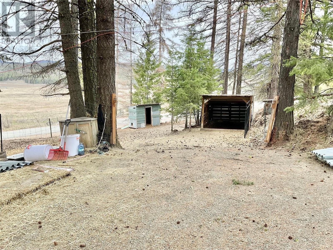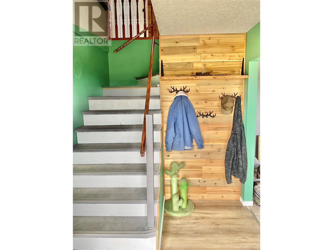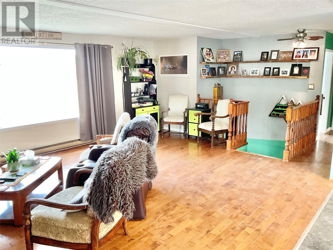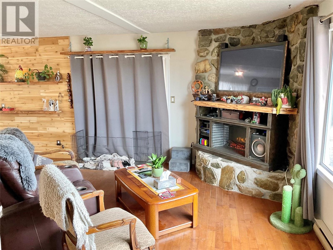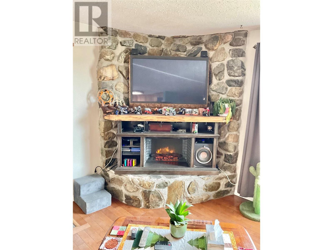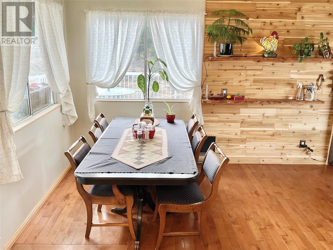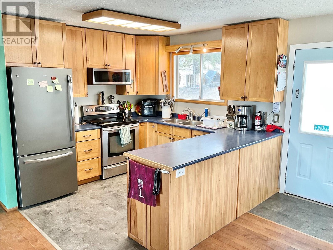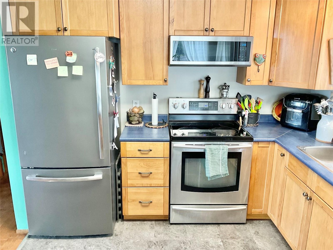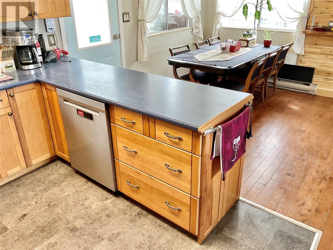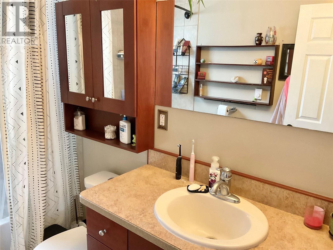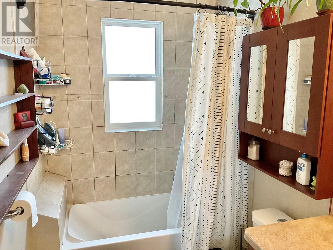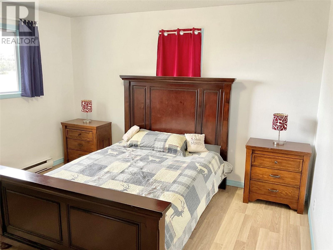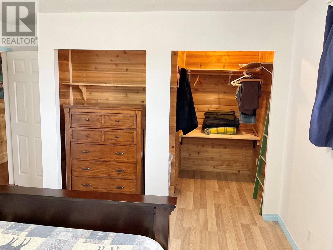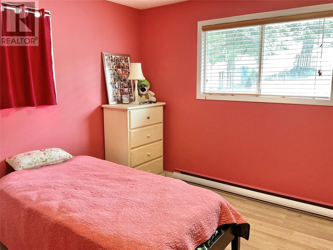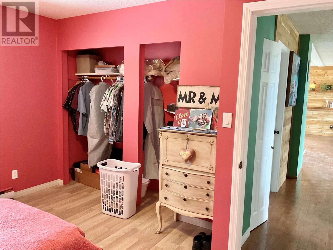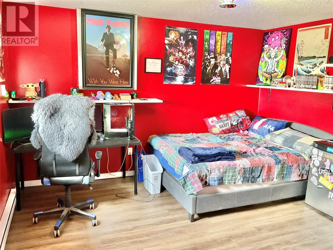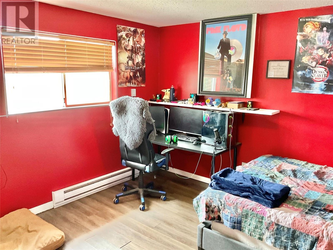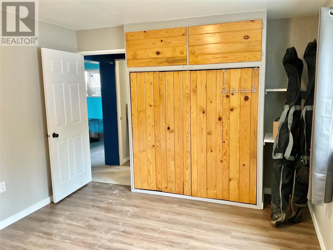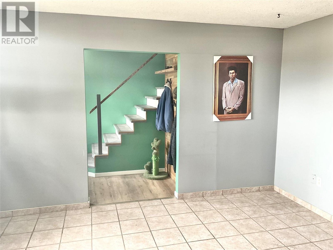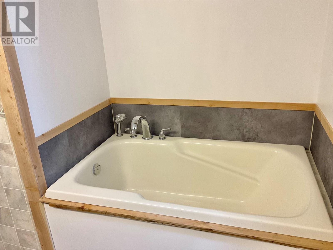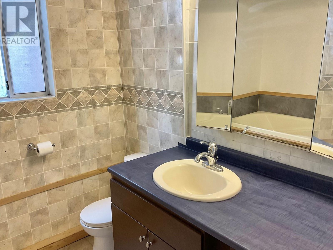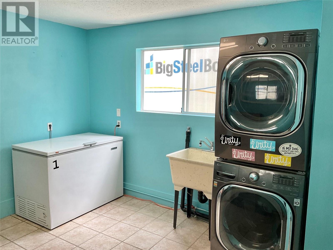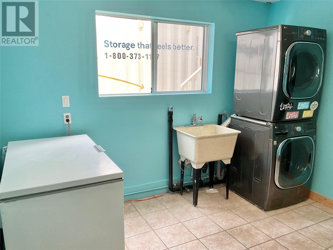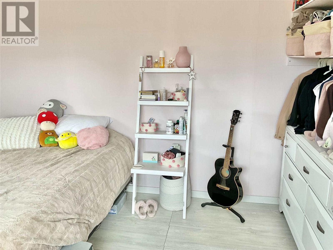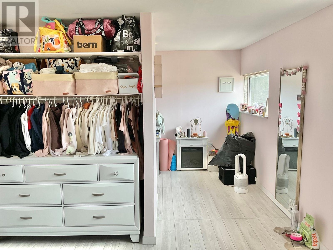Sidley Mountain gem! Very private 5 Bedroom, 2 Bathroom home with plenty of space for gardening and animals. Asking price below assessed value! Fantastic views and great drinking water. Grow and raise your own food. Located on a no through road, this very private setting provides the seclusion you desire, yet is only a half hour into town for your shopping needs. Large, wood heated workshop/barn, which would make an excellent garage for your vehicle and still have plenty of room for your toys, and yard equipment. Plenty of storage space under the large wraparound deck! Bonus room beside the carport is an additional room, for multiple uses. Pellet stove downstairs heats the entire house! Close to School Bus Route. Come view this property in this highly desired location. Call your Realtor® today! (id:56537)
Contact Don Rae 250-864-7337 the experienced condo specialist that knows Single Family. Outside the Okanagan? Call toll free 1-877-700-6688
Amenities Nearby : Ski area
Access : -
Appliances Inc : Refrigerator, Dishwasher, Dryer, Oven - Electric, Washer
Community Features : Rural Setting, Rentals Allowed
Features : Private setting, Balcony
Structures : -
Total Parking Spaces : -
View : View (panoramic)
Waterfront : -
Zoning Type : Agricultural
Architecture Style : -
Bathrooms (Partial) : 0
Cooling : -
Fire Protection : -
Fireplace Fuel : Electric,Wood
Fireplace Type : Unknown,Conventional
Floor Space : -
Flooring : Mixed Flooring
Foundation Type : -
Heating Fuel : Electric
Heating Type : Baseboard heaters, See remarks
Roof Style : Unknown
Roofing Material : Asphalt shingle
Sewer : Septic tank
Utility Water : Well
Laundry room
: 13'9'' x 11'2''
Living room
: 20'11'' x 15'7''
Dining room
: 10'1'' x 9'9''
Kitchen
: 9'4'' x 9'9''
4pc Bathroom
: 5'5'' x 8'11''
Primary Bedroom
: 14'2'' x 12'5''
Bedroom
: 11'4'' x 12'5''
Other
: 21'2'' x 12'
Recreation room
: 13'11'' x 13'3''
Bedroom
: 10'9'' x 13'1''
Bedroom
: 10'11'' x 12'3''
Other
: 13'11'' x 11'2''
4pc Bathroom
: 8'2'' x 7'1''


