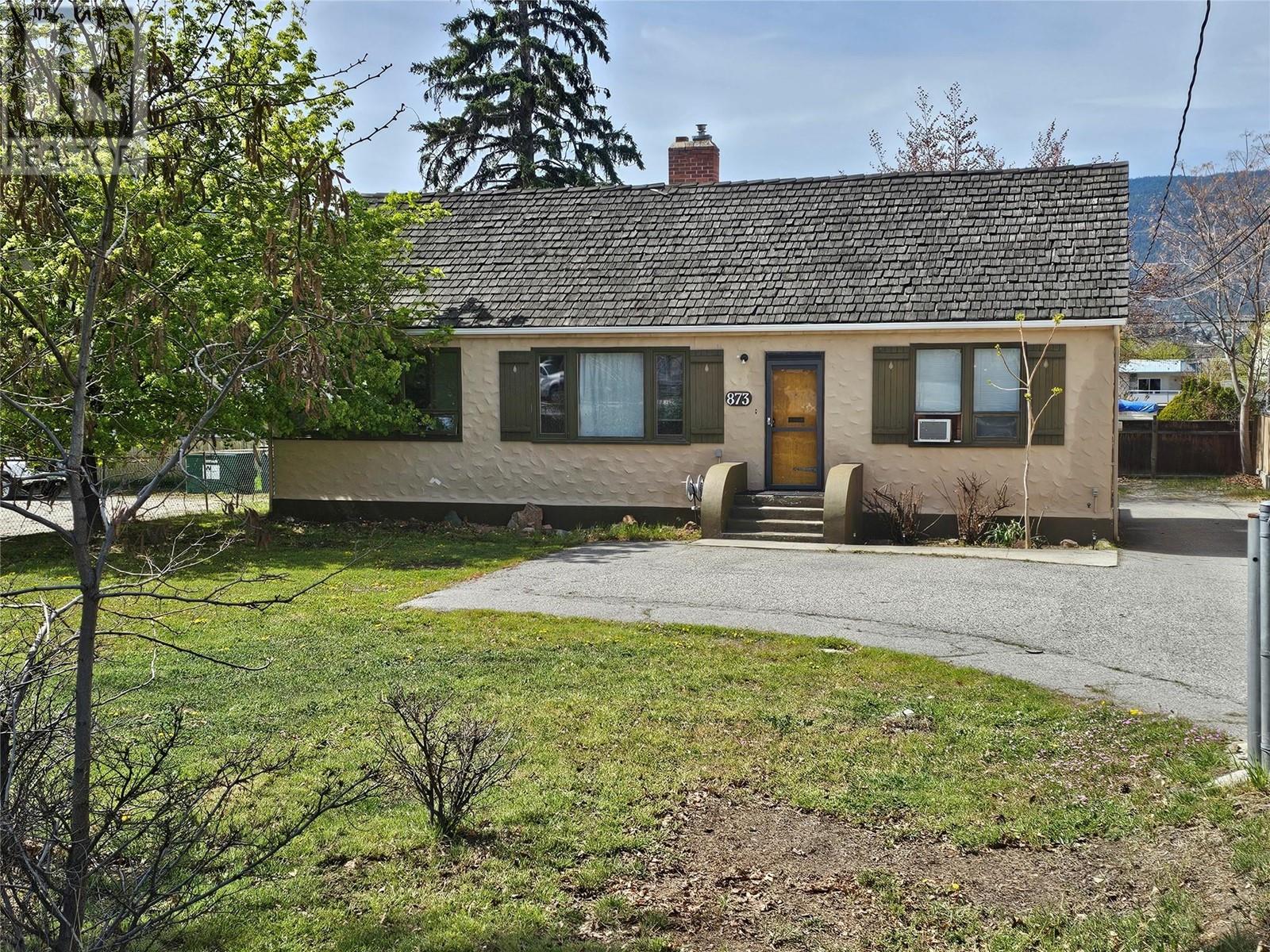Priced $130,000 below assessed value! Developers and Investors this centrally located home is zoned RM3 for multi-family units. The Main Street location is close to downtown, schools, transit and restaurants making it attractive for people that want an active lifestyle. This comfortable family home has a second floor primary bedroom with 3 piece bathroom and sitting area for some privacy. The main floor has some original hardwood flooring in the living room, sunroom and dining room for extra character. The washer & dryer are newer, the dishwasher is new and the range hood is also new. There are excellent tenants in place paying rent plus utilities. Buyer to verify measurements if important. Call for more information! (id:56537)
Contact Don Rae 250-864-7337 the experienced condo specialist that knows Single Family. Outside the Okanagan? Call toll free 1-877-700-6688
Amenities Nearby : Public Transit, Schools, Shopping
Access : -
Appliances Inc : Range, Refrigerator, Dishwasher, Washer & Dryer
Community Features : -
Features : -
Structures : -
Total Parking Spaces : 12
View : -
Waterfront : -
Zoning Type : Multi-Family
Architecture Style : -
Bathrooms (Partial) : 1
Cooling : -
Fire Protection : -
Fireplace Fuel : Unknown
Fireplace Type : Decorative
Floor Space : -
Flooring : Mixed Flooring
Foundation Type : -
Heating Fuel : -
Heating Type : Forced air, See remarks
Roof Style : Unknown,Unknown
Roofing Material : Cedar shake,Wood Shingle
Sewer : Municipal sewage system
Utility Water : Municipal water
Other
: 10'0'' x 8'0''
Primary Bedroom
: 15'0'' x 13'5''
3pc Bathroom
: Measurements not available
Storage
: 25'0'' x 12'0''
Recreation room
: 24'0'' x 12'5''
Other
: 10'9'' x 8'0''
Living room
: 19'9'' x 13'7''
Laundry room
: 7'0'' x 7'0''
Kitchen
: 12'0'' x 10'0''
Dining room
: 12'0'' x 11'0''
Bedroom
: 13'5'' x 12'6''
Bedroom
: 12'9'' x 9'8''
3pc Bathroom
: Measurements not available
2pc Bathroom
: Measurements not available



