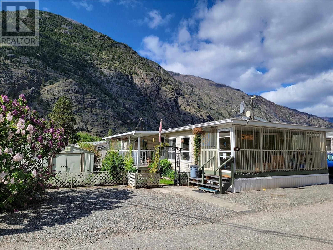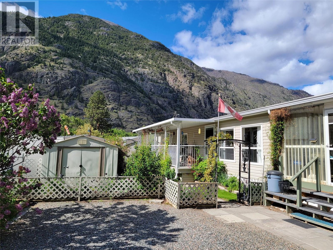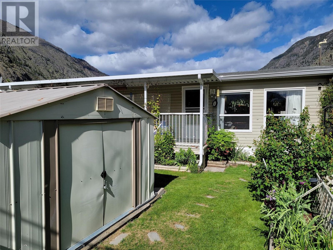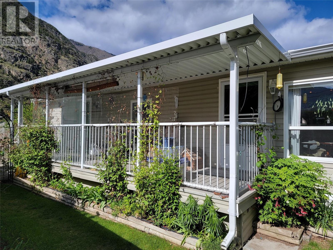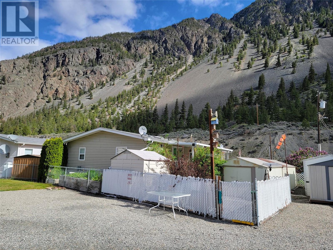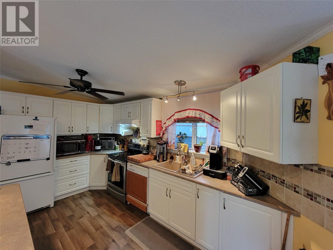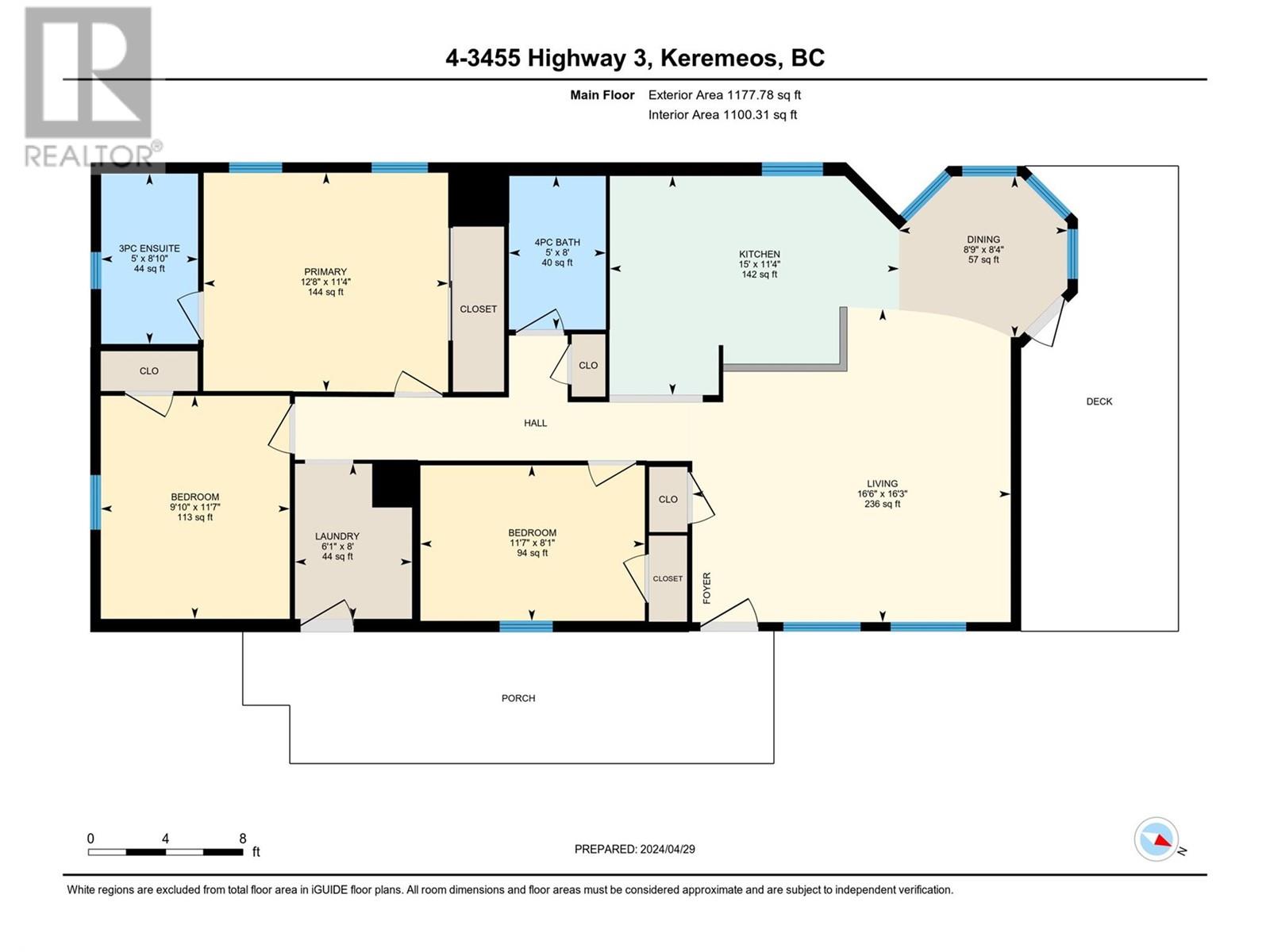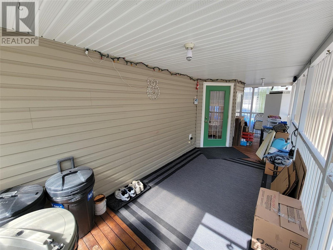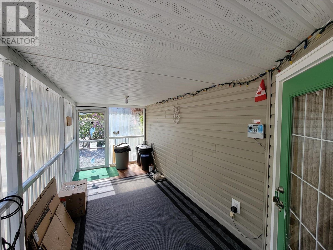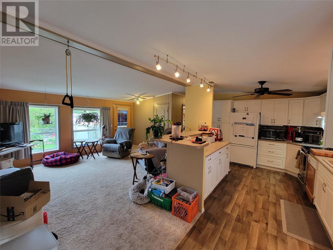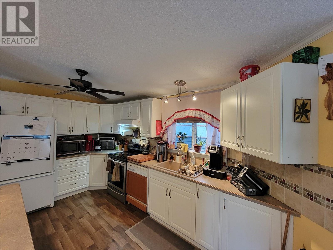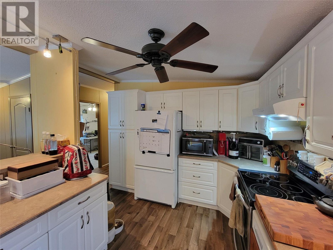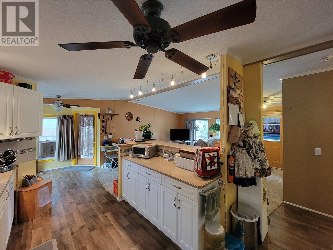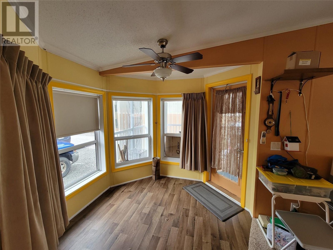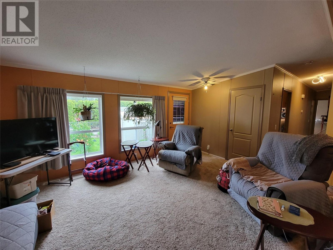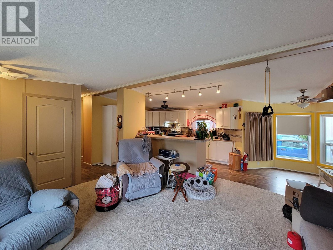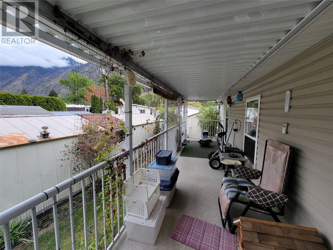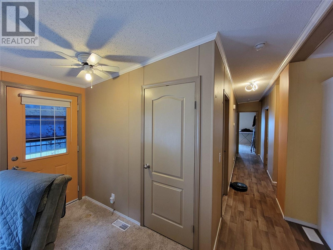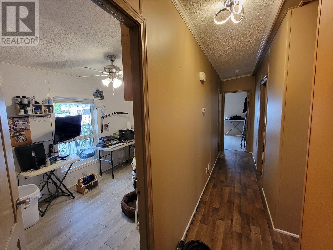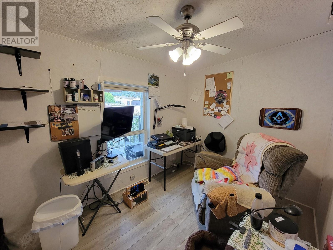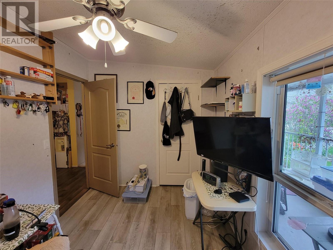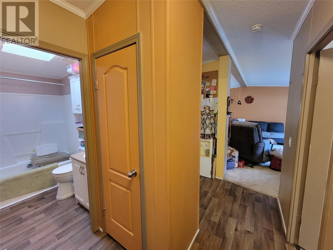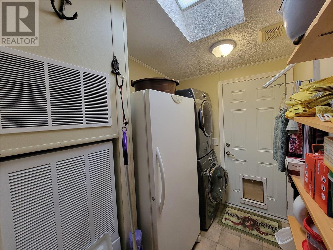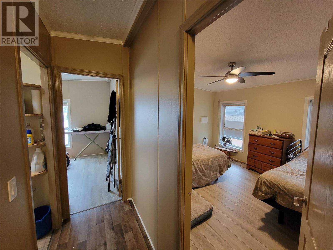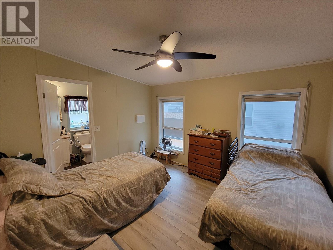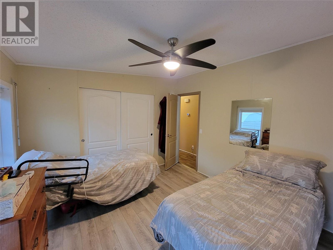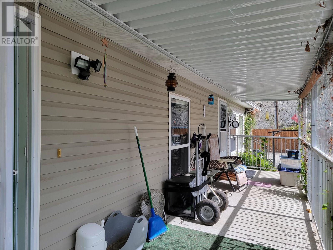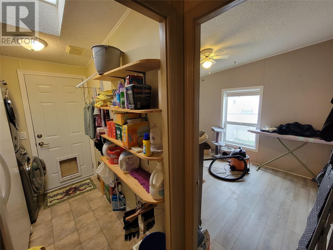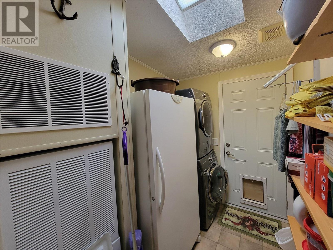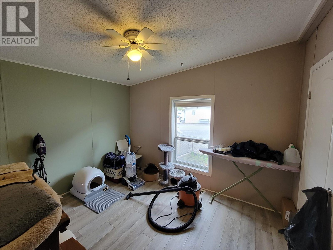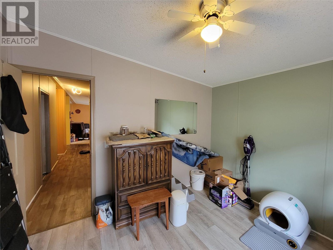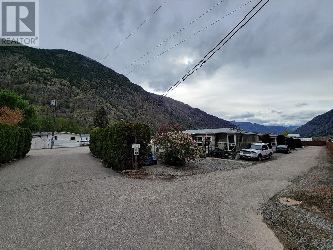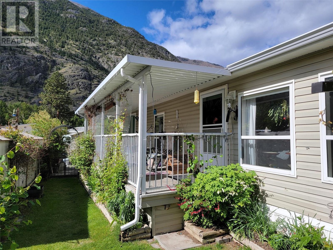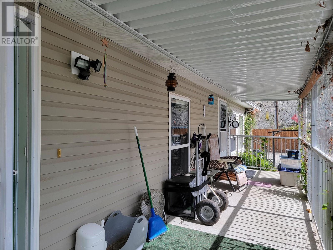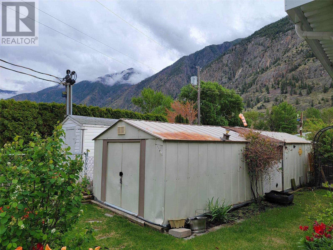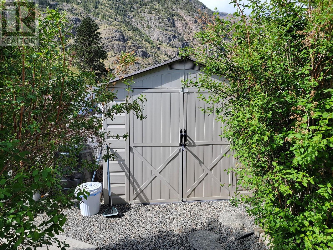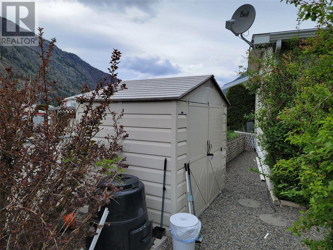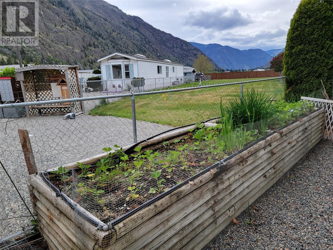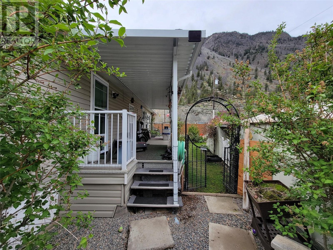Welcome to Riverside Estates, a 55+ community located along the Similkameen River, only 5 minutes west of Keremeos. 3 bed 2 bath 2007 manufactured home built by Moduline. It features an enclosed front porch (with removable panels), covered side deck, 3 storage sheds, irrigation set on timers, and fenced yard for pets. Inside you'll enjoy open concept living through the kitchen and living room, and skylights to add natural light. Electric furnace and central A/C, with exterior Talius blinds to stay cool during those warm summer months. Pad rent of approx $410/month includes water, sewer and snow removal. Garbage paid to RDOS. Measurements are approximate. (id:56537)
Contact Don Rae 250-864-7337 the experienced condo specialist that knows Single Family. Outside the Okanagan? Call toll free 1-877-700-6688
Amenities Nearby : Recreation
Access : -
Appliances Inc : Refrigerator, Dishwasher, Dryer, Oven - Electric, Water Heater - Electric, Washer, Water softener
Community Features : Pets Allowed, Rentals Not Allowed, Seniors Oriented
Features : -
Structures : -
Total Parking Spaces : 2
View : River view, Mountain view, Valley view
Waterfront : -
Architecture Style : -
Bathrooms (Partial) : 0
Cooling : Central air conditioning
Fire Protection : Smoke Detector Only
Fireplace Fuel : -
Fireplace Type : -
Floor Space : -
Flooring : Mixed Flooring
Foundation Type : -
Heating Fuel : Electric
Heating Type : Forced air
Roof Style : Unknown
Roofing Material : Asphalt shingle
Sewer : Septic tank
Utility Water : Community Water System
4pc Bathroom
: 5' x 8'
Laundry room
: 6' x 8'
Bedroom
: 11'7'' x 8'1''
Bedroom
: 9'10'' x 11'7''
3pc Ensuite bath
: 5' x 8'10''
Primary Bedroom
: 12'8'' x 11'4''
Dining room
: 8' x 8'
Living room
: 16' x 16'
Kitchen
: 15' x 11'


