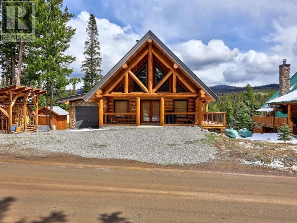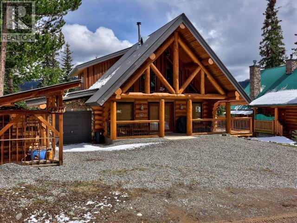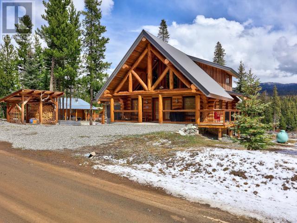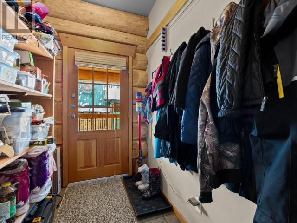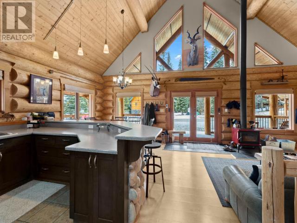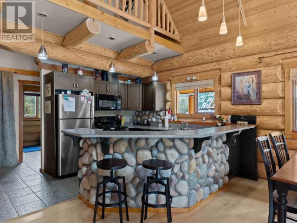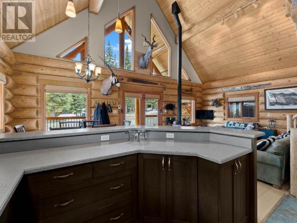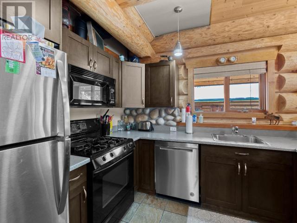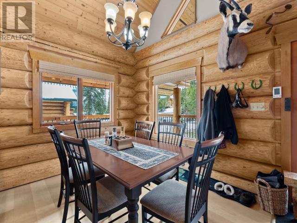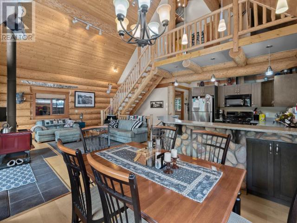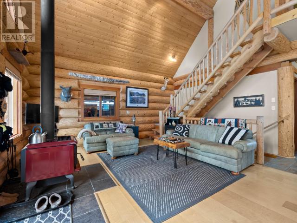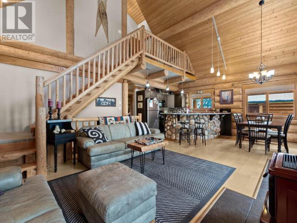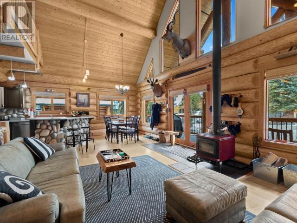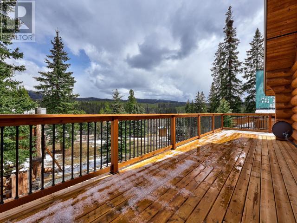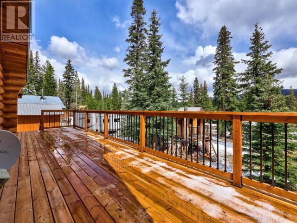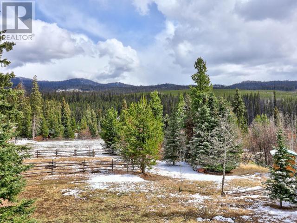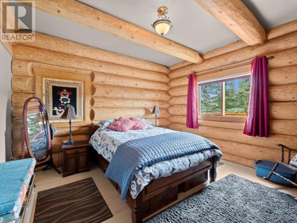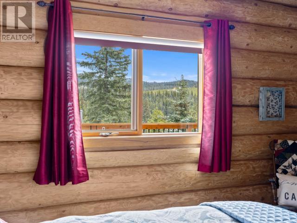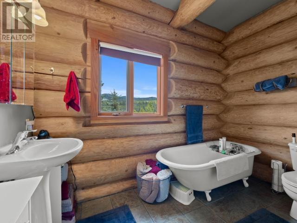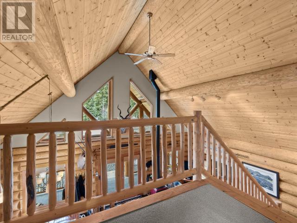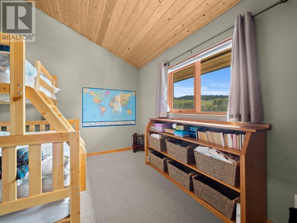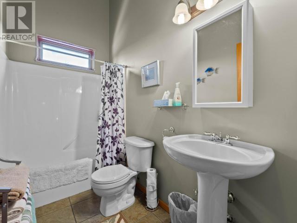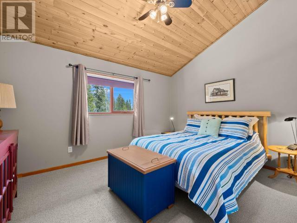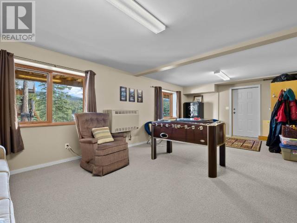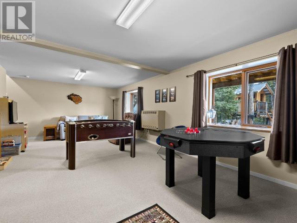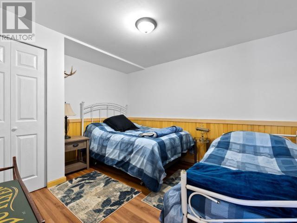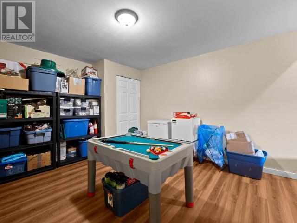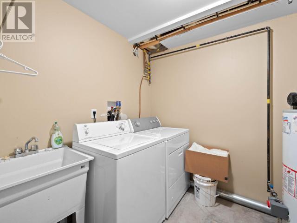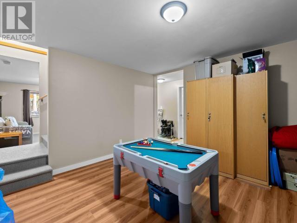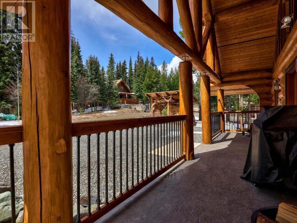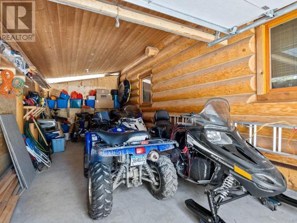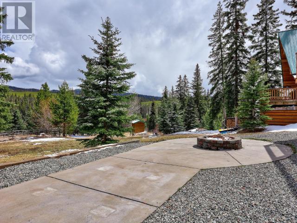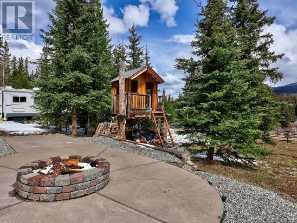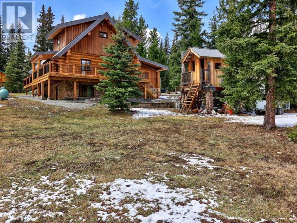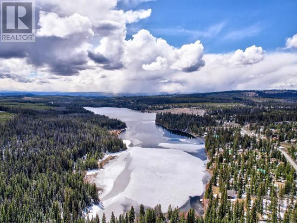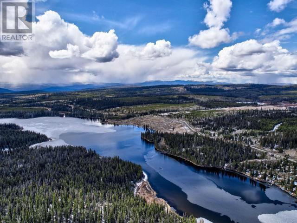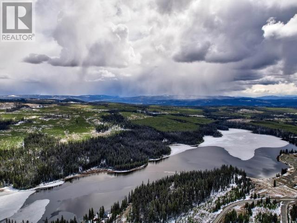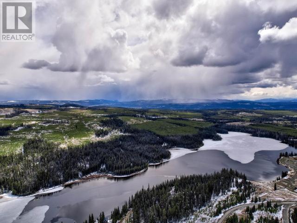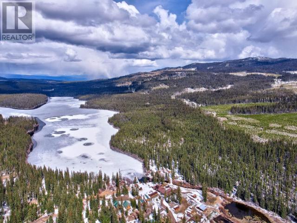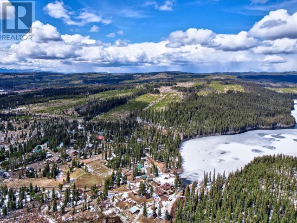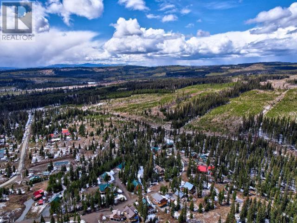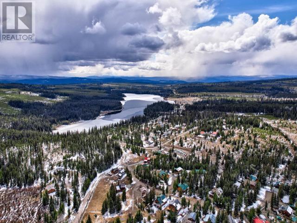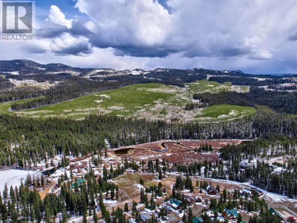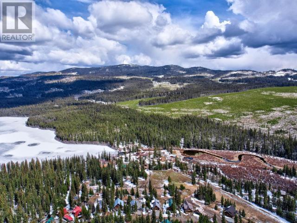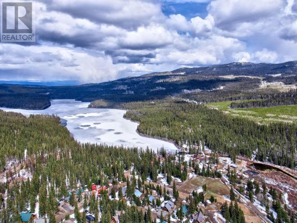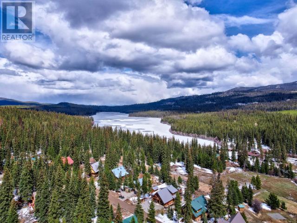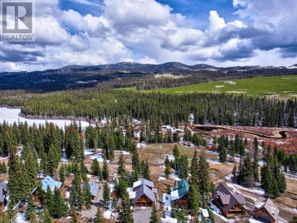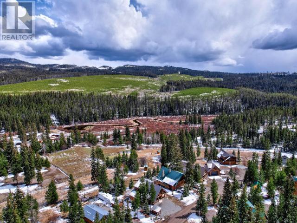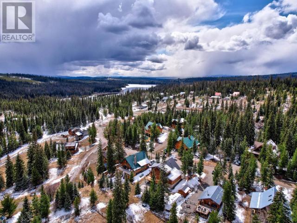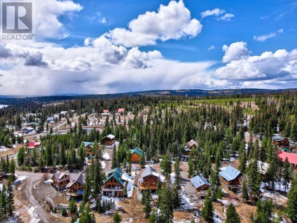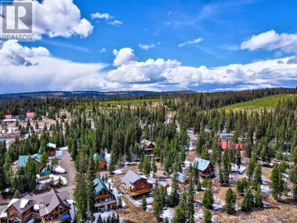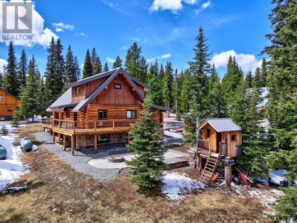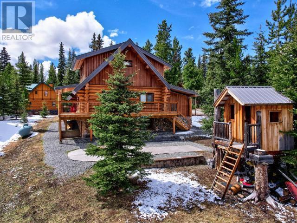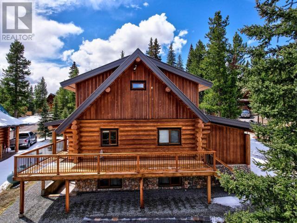Spectacular log home in Mile High Resort which is near Logan Lake and only 30-40 mins into Kamloops. Bareland strata fee $114.79 per month. Ski, fish, be outdoors all year round. Superb fishing lake (Face Lake) is 3 min walk to private dock. Hundreds of acres of Crown Land borders this development--truly a getaway destination! Quality constructed Douglas Fir log home with newly built huge wrap around deck. 3 bedrooms with Master bedroom on the main and 3 piece bath with claw foot tub, open floor plan on main with open loft area with 2 bedrooms up with a 4 piece bathroom as well. Wood stove heat on main floor plus propane heat in the basement level. Also a 1 car deep garage to store all your toys. Live here full time or make it your retreat. (id:56537)
Contact Don Rae 250-864-7337 the experienced condo specialist that knows Mile High Resort. Outside the Okanagan? Call toll free 1-877-700-6688
Amenities Nearby : -
Access : -
Appliances Inc : Range, Refrigerator, Dishwasher, Washer & Dryer
Community Features : Pets Allowed
Features : -
Structures : -
Total Parking Spaces : 1
View : -
Waterfront : -
Architecture Style : Split level entry
Bathrooms (Partial) : 1
Cooling : -
Fire Protection : -
Fireplace Fuel : Wood
Fireplace Type : Conventional
Floor Space : -
Flooring : Mixed Flooring
Foundation Type : -
Heating Fuel : -
Heating Type : Other
Roof Style : Unknown
Roofing Material : Metal
Sewer : -
Utility Water : Community Water User's Utility
Bedroom
: 14'0'' x 10'0''
Bedroom
: 14'0'' x 10'0''
4pc Bathroom
: Measurements not available
Games room
: 13'0'' x 13'0''
Recreation room
: 26'0'' x 14'0''
Primary Bedroom
: 14'0'' x 13'0''
Living room
: 15'0'' x 15'0''
Kitchen
: 12'0'' x 12'0''
Dining room
: 12'0'' x 9'0''
3pc Bathroom
: Measurements not available


