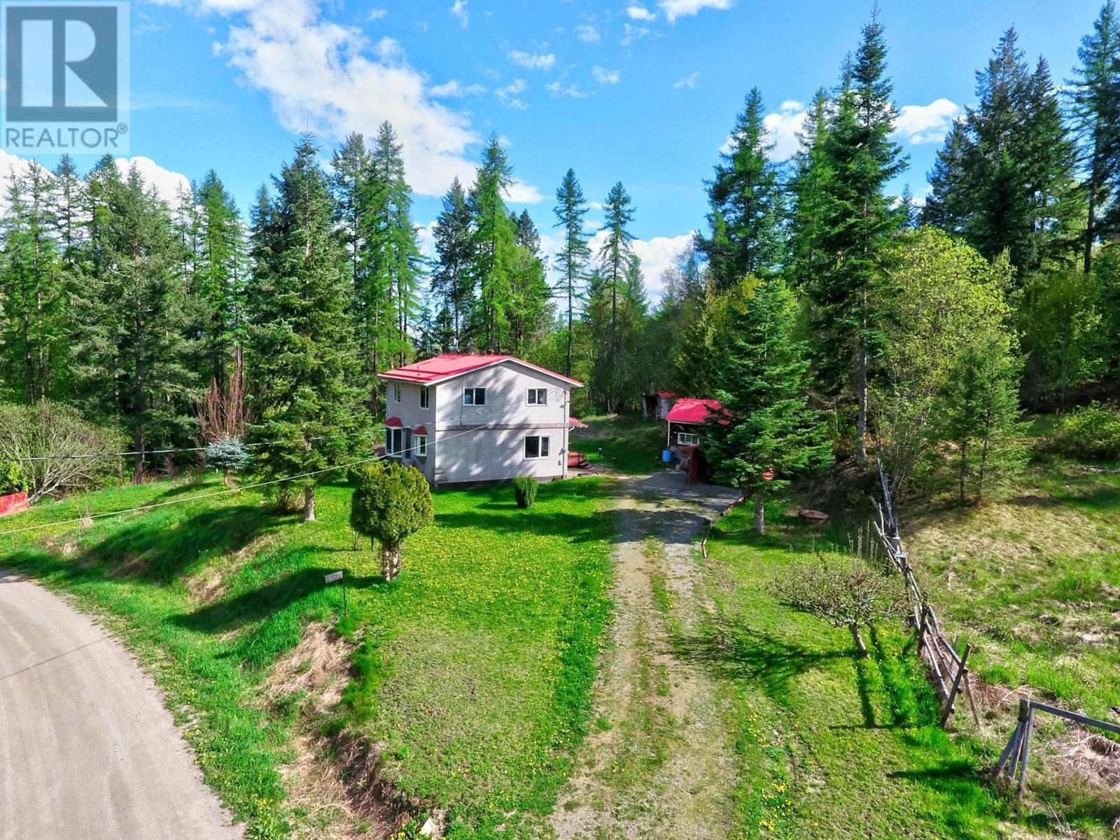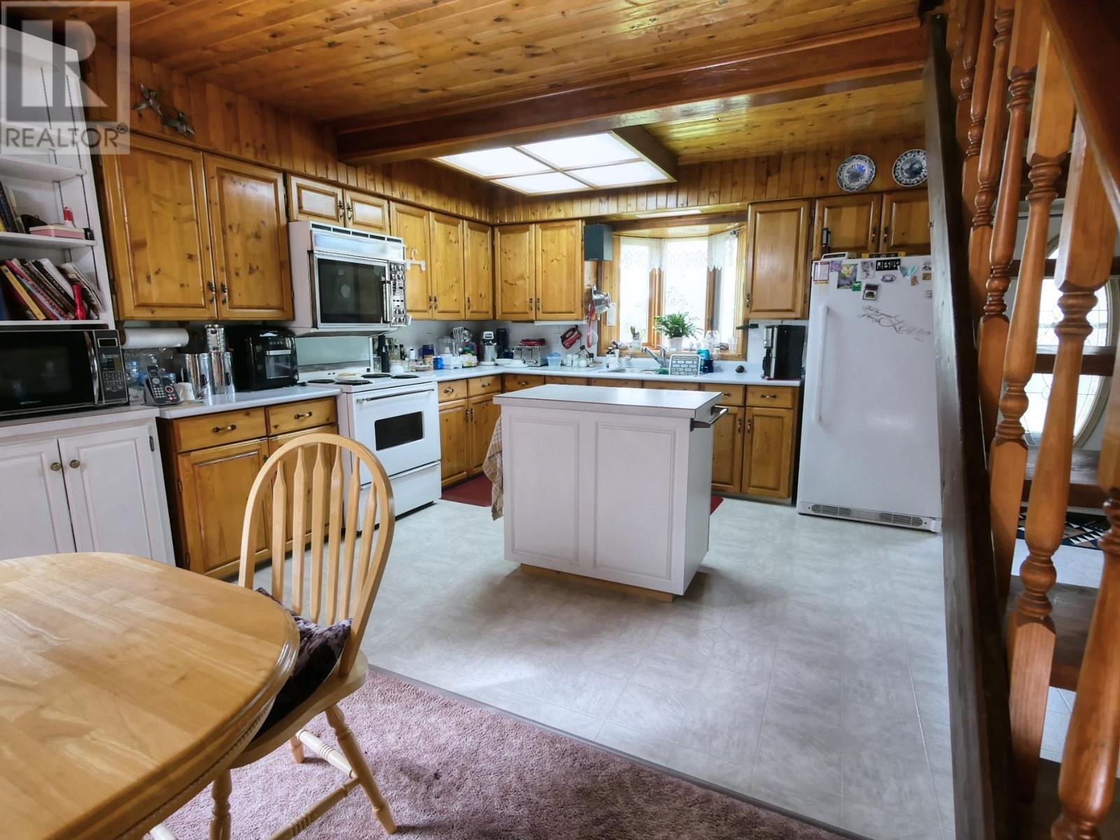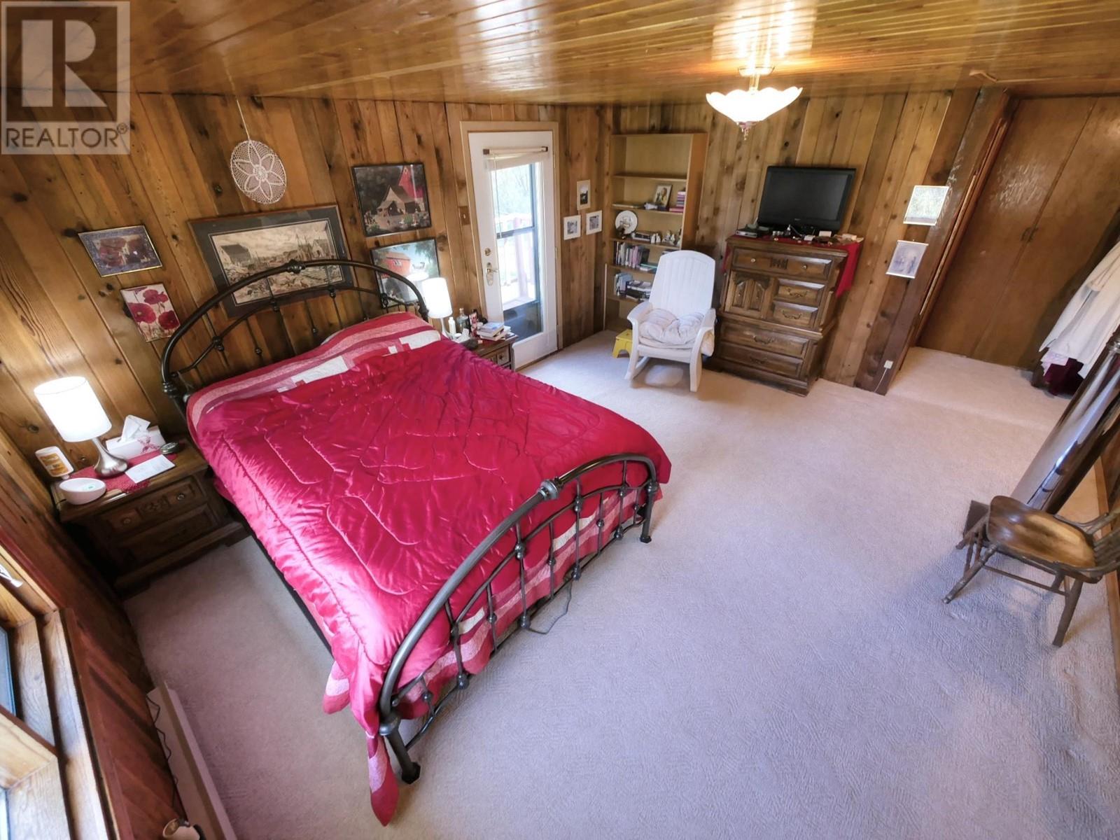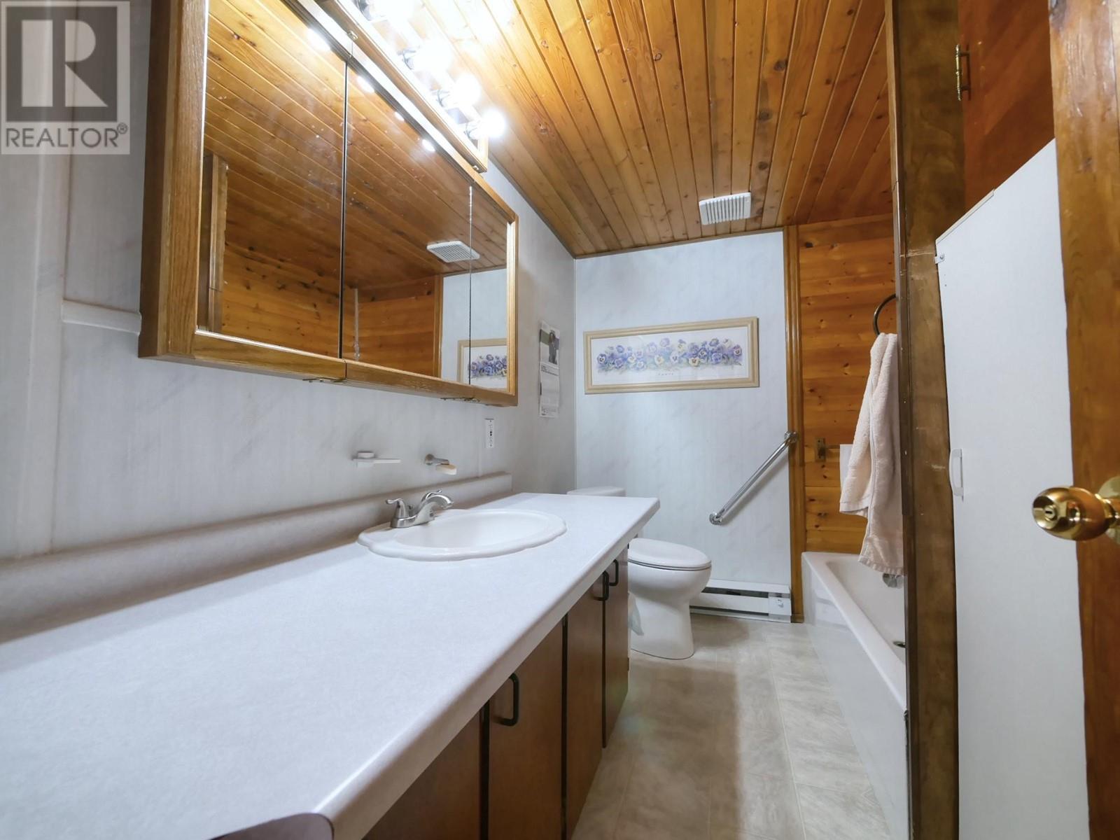Description
Visit REALTOR? website for additional information. Charming country home *Located on dead end road *Backs onto Crown Land *Private & family oriented community *Recent updates to windows *Tongue & groove pine ceilings & wainscoting w/exposed timber accents *Open main floor concept *Covered front entry w/quaint dutch door to dining room *Bright & spacious living spaces *Country kitchen w/pine wood cabinets *Main floor laundry w/ample storage *Stair assist to 2nd level *Upper level has 2 bedrooms but huge potential to have 3 *Cozy den or office space that could be bedroom 3 *24x10 Carport w/attached 16x32 work shop *Lovely partly covered deck *Master bedroom has balcony *Room to build a garage *Great opportunity to put in garden & more *Mature fruit trees *Small storage shed *Very peaceful & private *Ideal for young family or young people who want a piece of rural life without the chores of a large acreage. (id:56537)

























