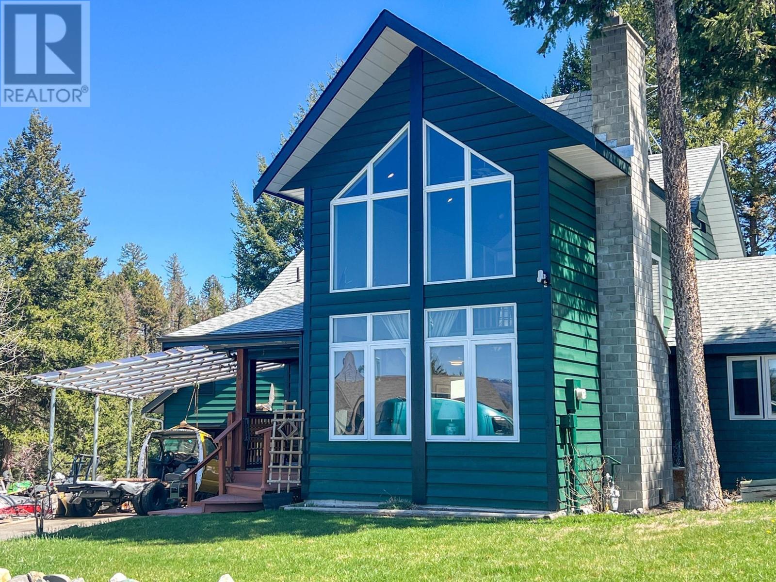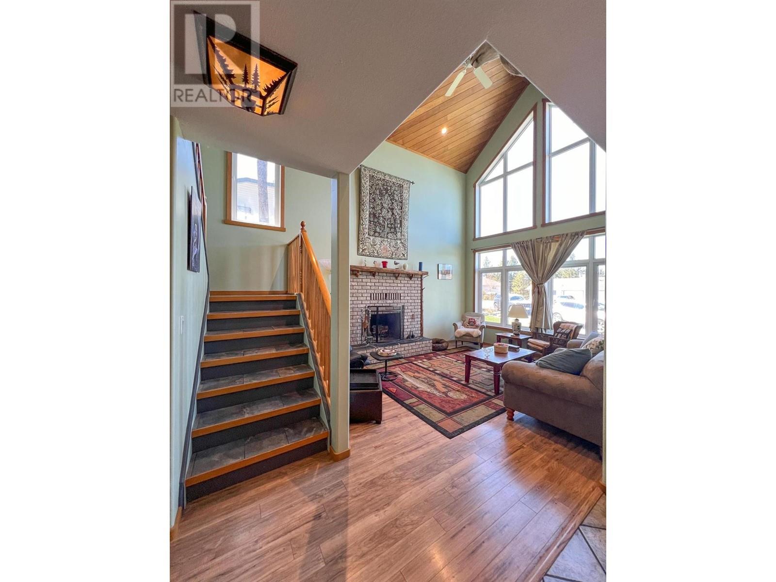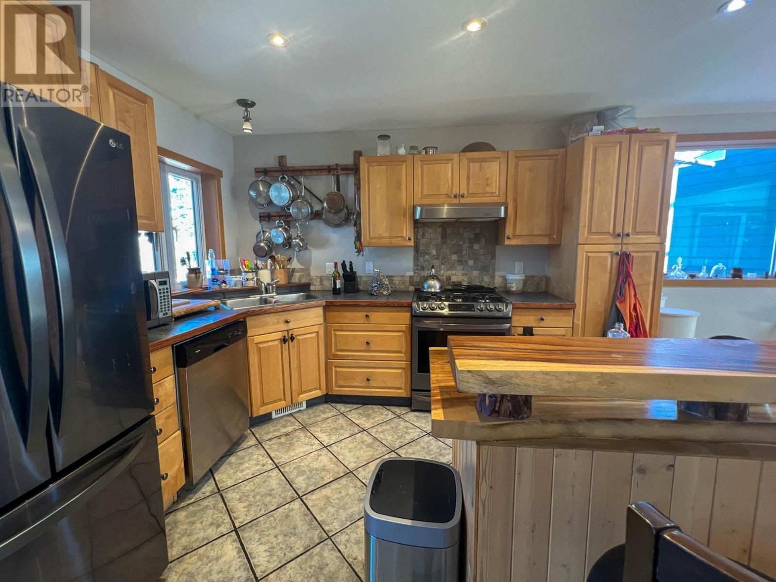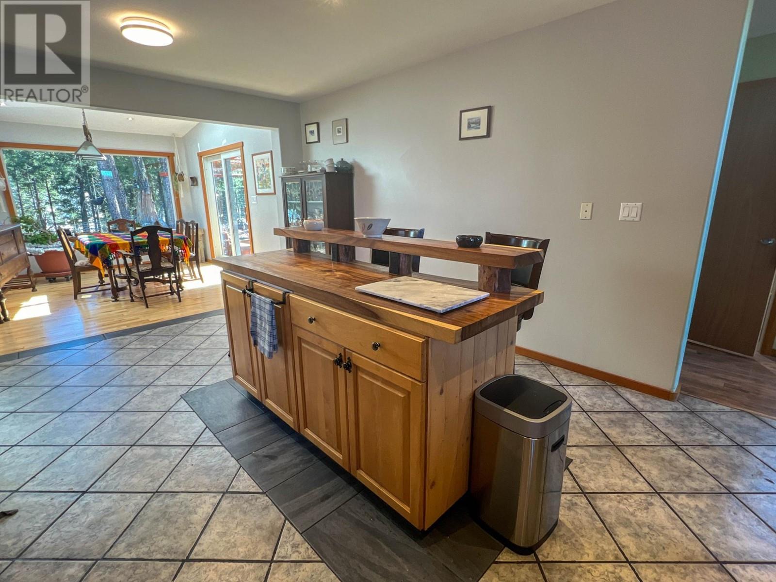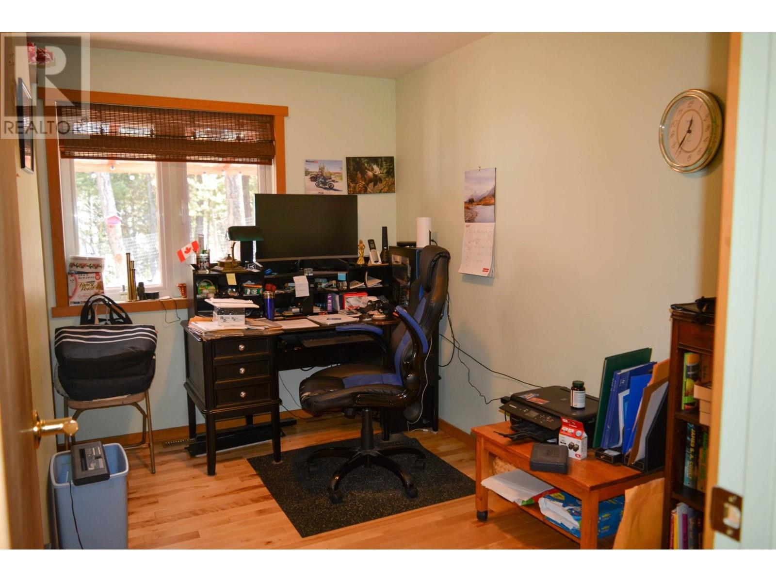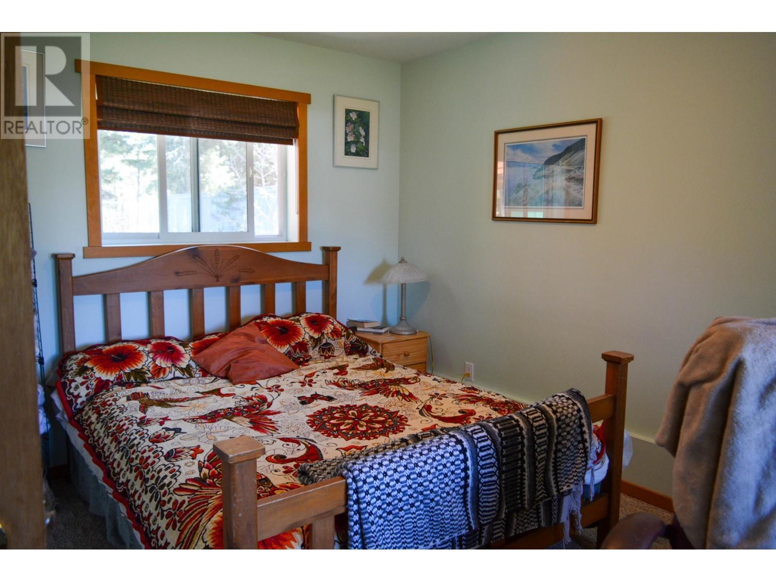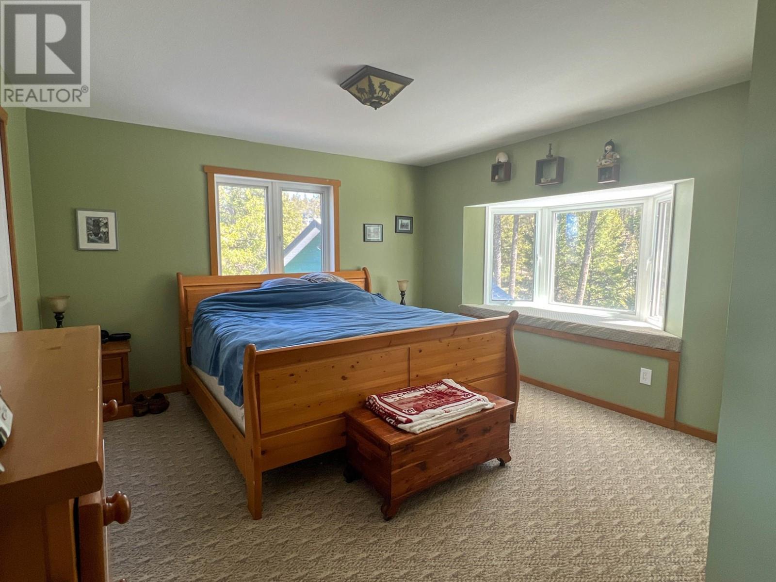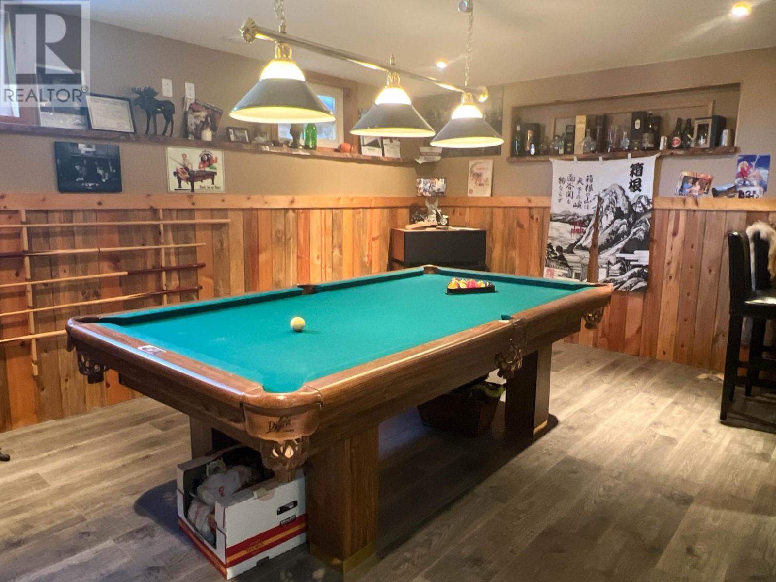Visit REALTOR website for additional information. Welcome to your family sanctuary at the end of a quiet cul-de-sac in Logan Lake. This 3-bed, 3-bath haven invites you with a new porch into a living room boasting vaulted ceilings and amazing views. Skylights allow natural light throughout. Solid maple kitchen with its chef's delights and charming dining area with large window. Retreat to the master's jacuzzi and bay window oasis of the master bedroom, or descend to the cozy family room and game room down. Outside, a .24-acre Eden awaits, complete with a dreamy shop, carport, and greenhouse. A home of serenity, privacy, and endless joy awaits your embrace. Schedule your visit today. (id:56537)
Contact Don Rae 250-864-7337 the experienced condo specialist that knows Single Family. Outside the Okanagan? Call toll free 1-877-700-6688
Amenities Nearby : Golf Nearby, Park, Recreation, Shopping
Access : Easy access
Appliances Inc : Range, Refrigerator, Dishwasher, Dryer, Washer & Dryer
Community Features : Family Oriented, Pets Allowed
Features : Cul-de-sac, Level lot, Private setting, Jacuzzi bath-tub
Structures : -
Total Parking Spaces : 4
View : -
Waterfront : -
Architecture Style : Split level entry
Bathrooms (Partial) : 1
Cooling : -
Fire Protection : -
Fireplace Fuel : Wood
Fireplace Type : Conventional
Floor Space : -
Flooring : Ceramic Tile, Laminate, Mixed Flooring
Foundation Type : -
Heating Fuel : -
Heating Type : Forced air, See remarks
Roof Style : Unknown
Roofing Material : Asphalt shingle
Sewer : Municipal sewage system
Utility Water : Municipal water
Full ensuite bathroom
: Measurements not available
Primary Bedroom
: 21'1'' x 13'0''
Media
: 11'10'' x 14'10''
Other
: 7'1'' x 6'5''
Recreation room
: 13'2'' x 18'5''
Bedroom
: 11'3'' x 13'0''
Full bathroom
: Measurements not available
Bedroom
: 11'8'' x 9'11''
Dining room
: 12'8'' x 12'0''
Living room
: 15'1'' x 13'0''
Kitchen
: 19'1'' x 12'7''
Full bathroom
: Measurements not available
Bedroom
: 13'7'' x 11'3''


