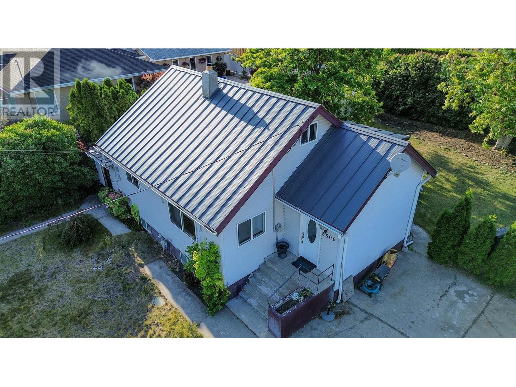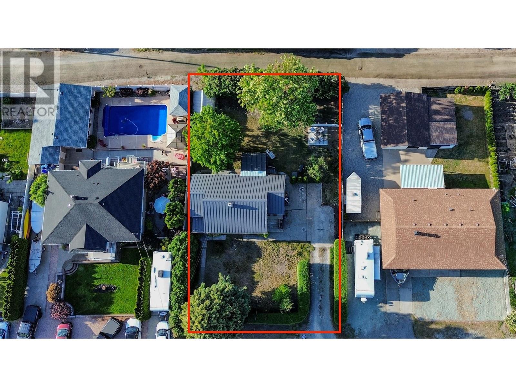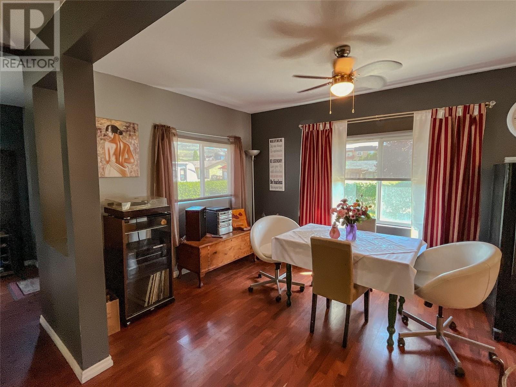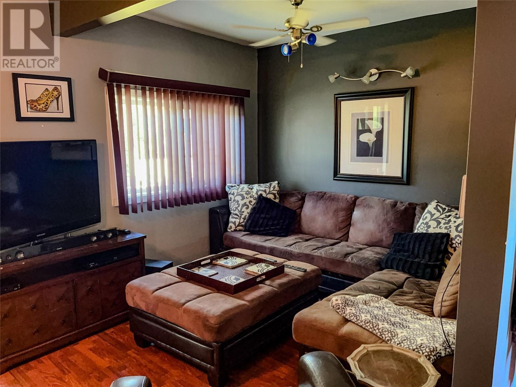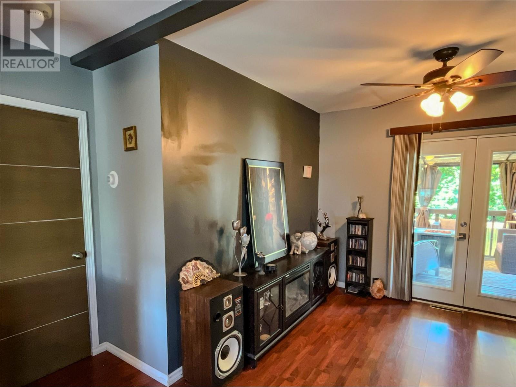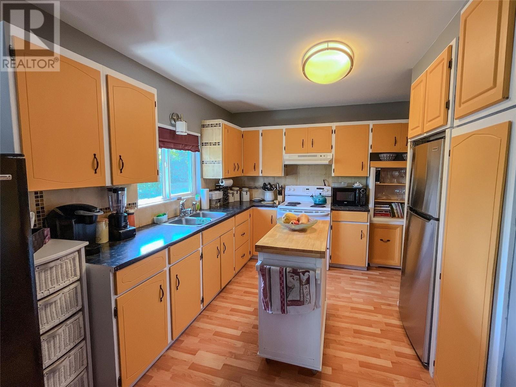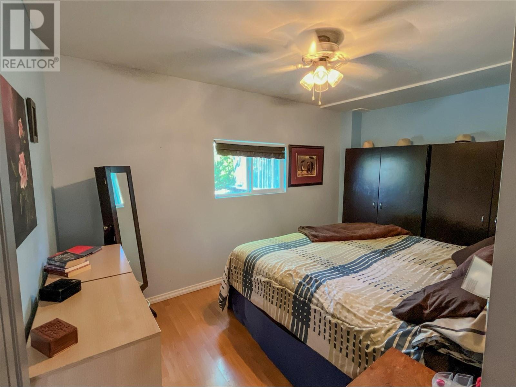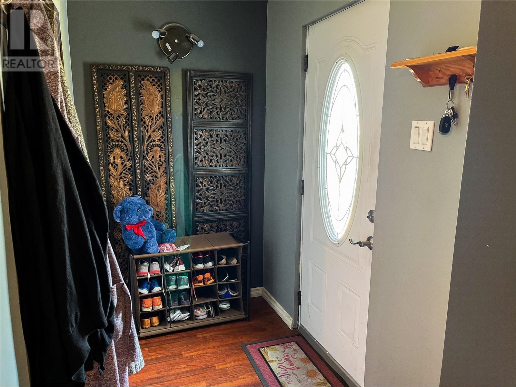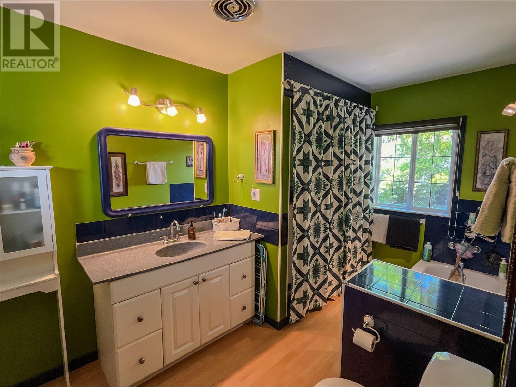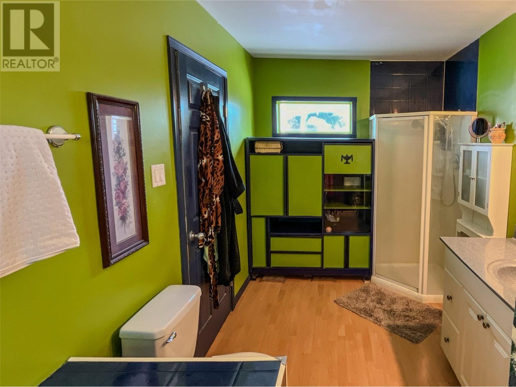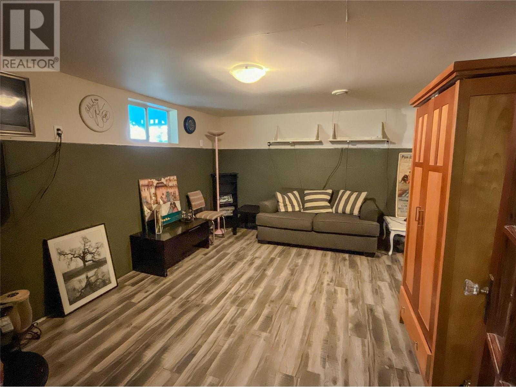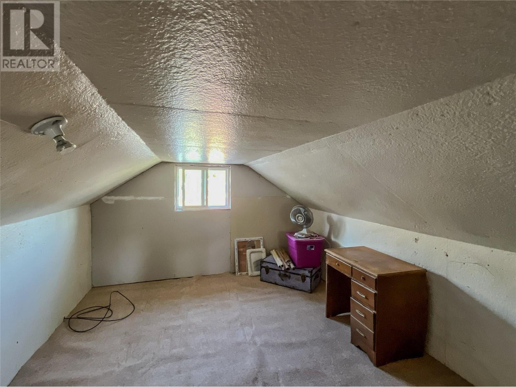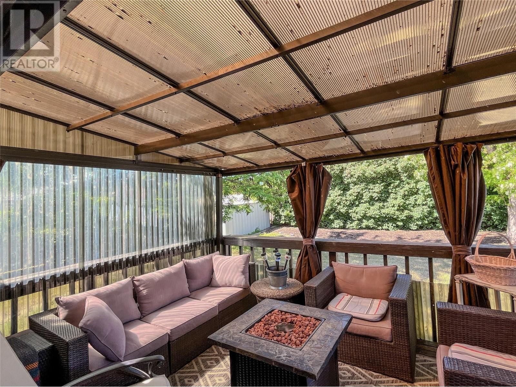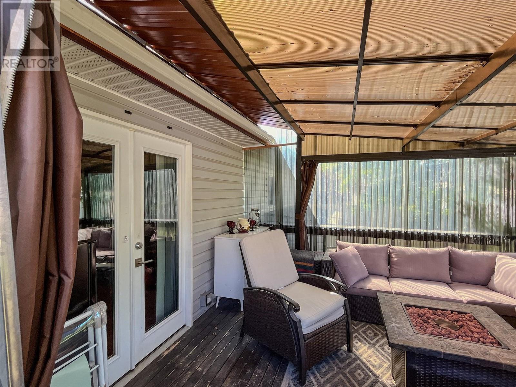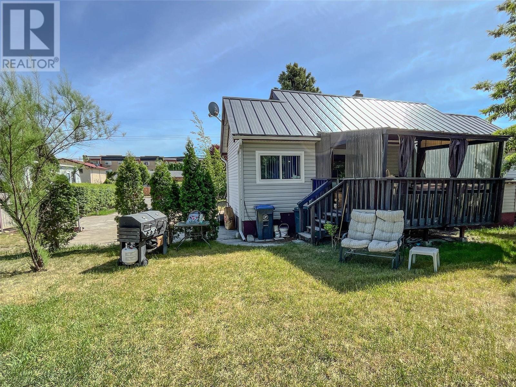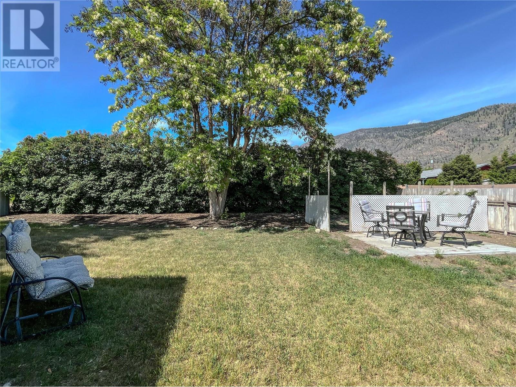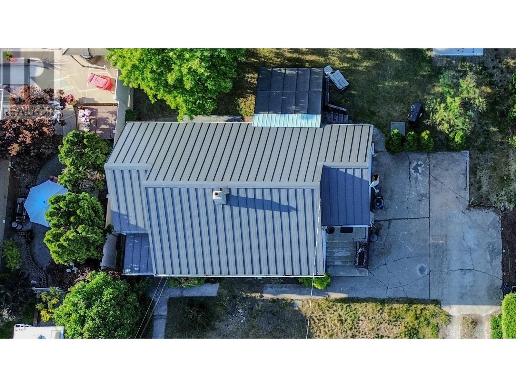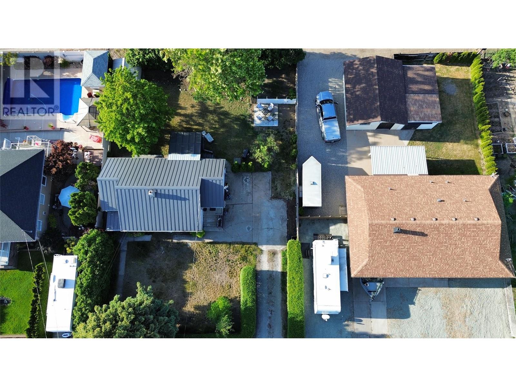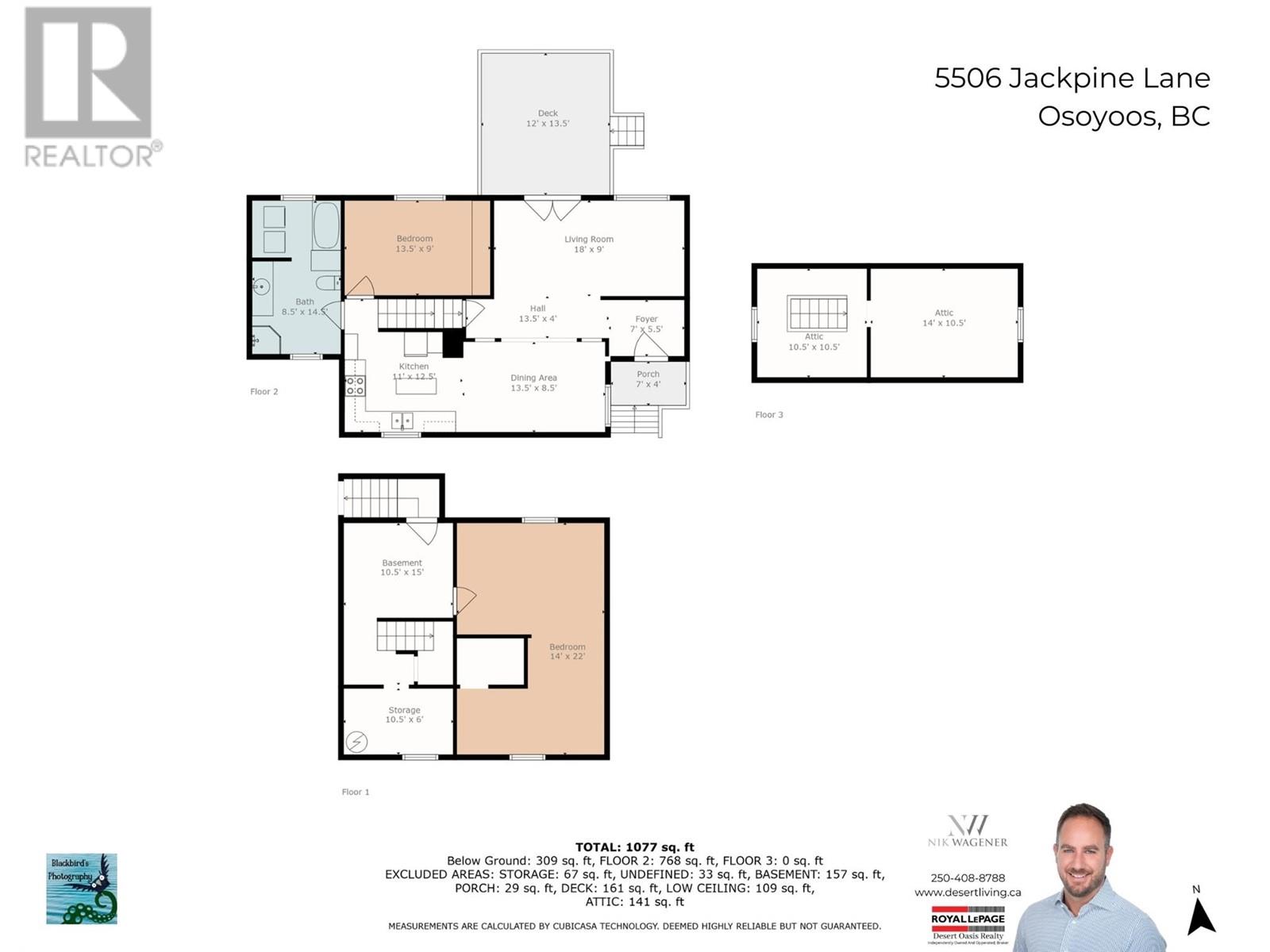Description
A perfect home for those looking to get into the market! This home was made for summer days and nights- situated on nearly 0.2 of an acre, the spacious outdoor space is perfect for relaxing or entertaining. While the lot does include beautiful, mature trees and foliage, there is so much potential to create your own oasis whether that be gardening or adding a pool! The potential continues inside the home. This 2 bed 1 bath home has a bonus attic space that could be made into a music area, office or play room. The metal roof was installed about 10 years ago and there is suite potential with a separate entrance to the basement. Add in that you are walking distance to the beach, restaurants, parks and coffee shop, and what’s not to love?! Questions, or want to book a showing? Please contact Nik at 250-408-8788 and I’d be happy to help you! (id:56537)


