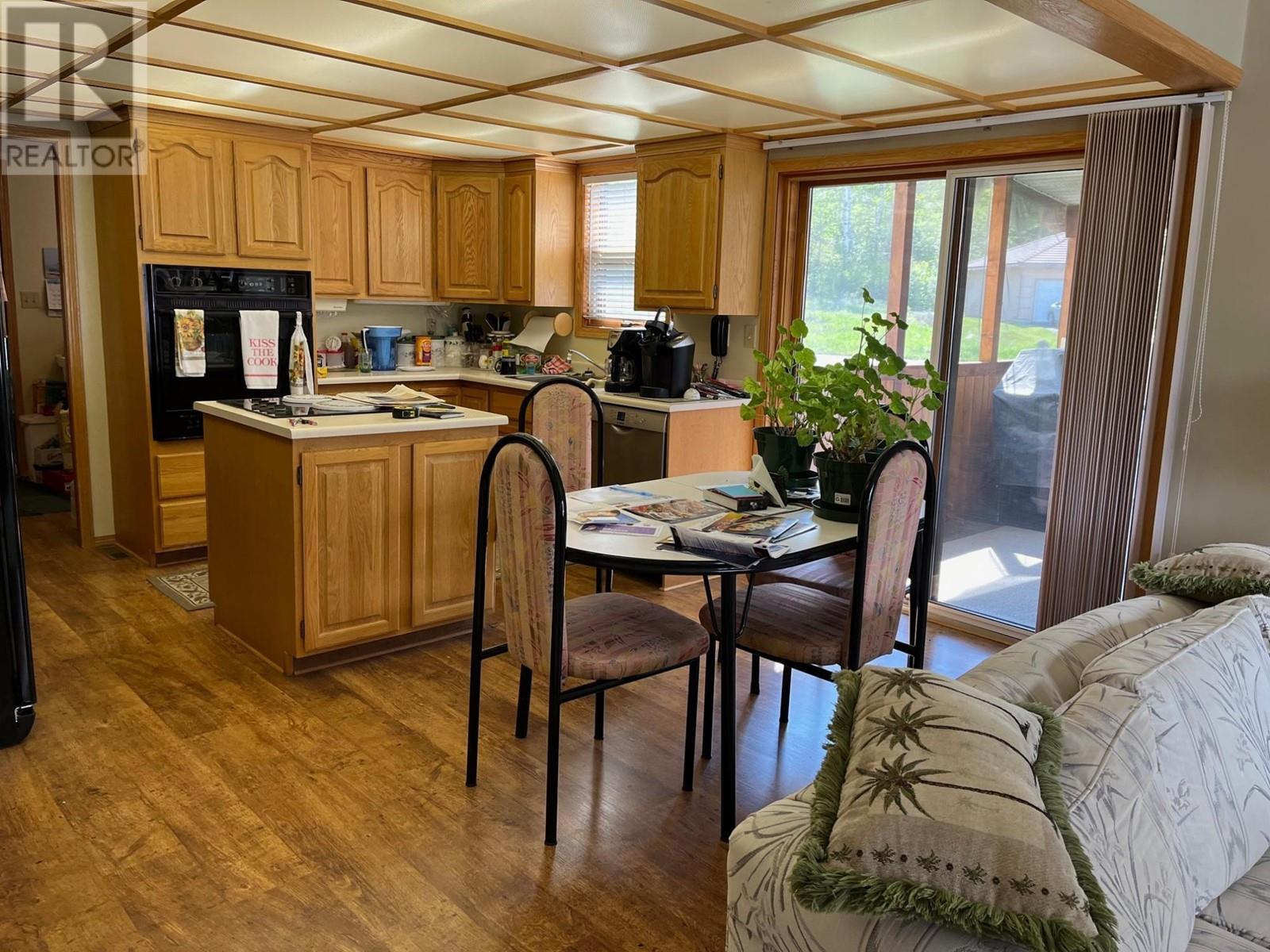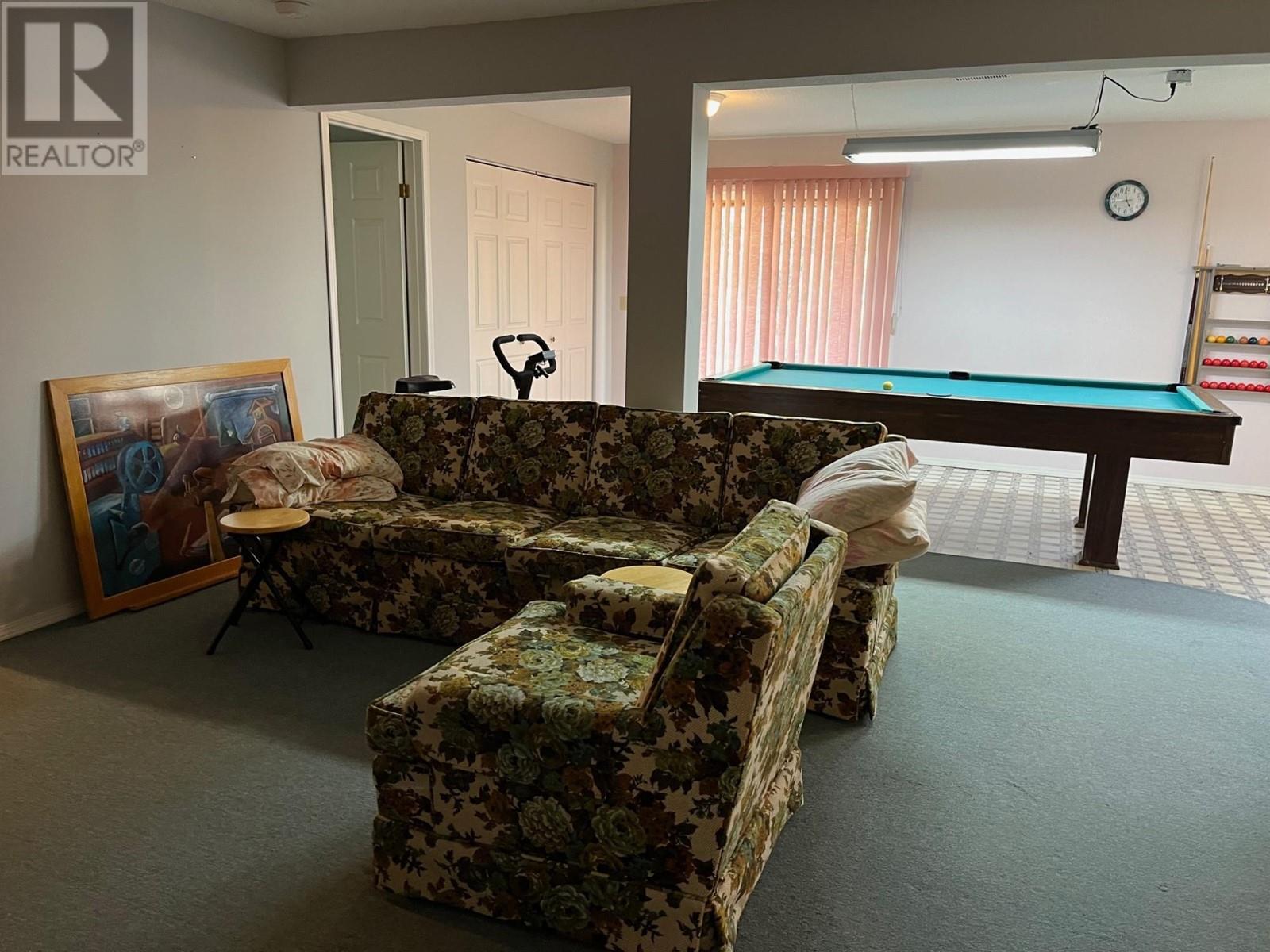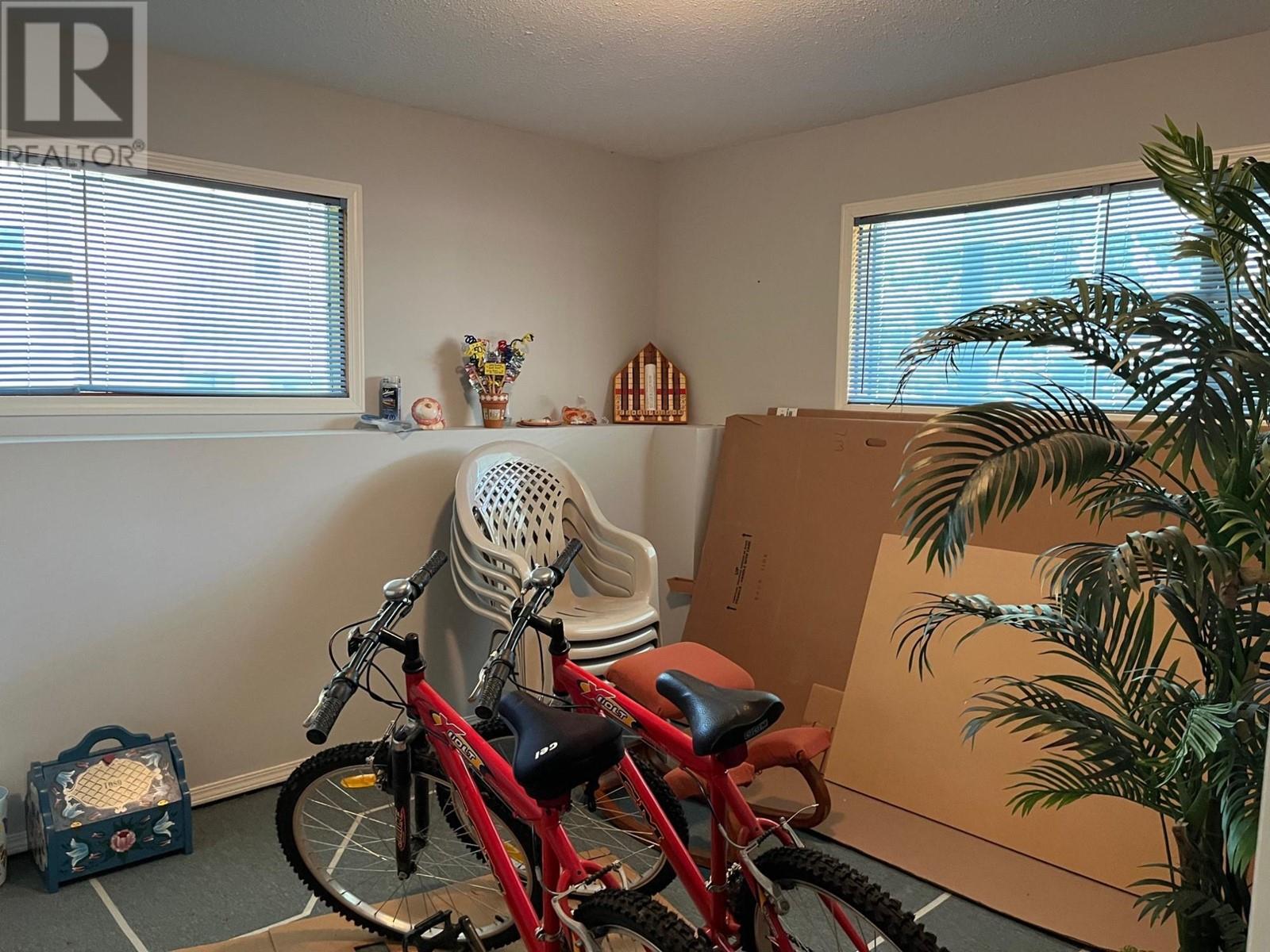6 BEDROOMS, DEN, 4 BATHROOMS, main floor Family Room....IN LAW SUITE, lower walk out, 2 kitchens, loads of storage areas & cupboards...INFLOOR HEATING ON ALL LEVELS, makes it cozy warm.. Only 1 block to Golf, Dining, Lounge, Driving Range & Shopping. Large family home with plenty of space separation. Located on a big corner lot, with Beautiful Views of the Canadian Rocky Mountains.... Fairmont has numerous OUTDOOR ACTIVIES; HIKING, RAFTING, BIKING, FISHING, BOATING, ZIP LINING, SKIING, GOLF, PICKLEBALL, TENNIS & NATURAL HOT SPRINGS....This a NON STRATA PROPERTY, (no monthly fees).....LOWER SUITE INCLUDES; 2 Bedrooms, Den, Full Bath, Living Room, Pool Room, Kitchen, laundry, separate entrance, Patio & all furniture... Great rental area. (id:56537)
Contact Don Rae 250-864-7337 the experienced condo specialist that knows Single Family. Outside the Okanagan? Call toll free 1-877-700-6688
Amenities Nearby : Golf Nearby, Airport, Recreation, Shopping
Access : Easy access
Appliances Inc : Range, Refrigerator, Dishwasher, Dryer, Washer
Community Features : Adult Oriented
Features : Level lot, Corner Site, Two Balconies
Structures : -
Total Parking Spaces : 6
View : Mountain view
Waterfront : -
Architecture Style : -
Bathrooms (Partial) : 1
Cooling : -
Fire Protection : -
Fireplace Fuel : -
Fireplace Type : -
Floor Space : -
Flooring : Carpeted, Hardwood
Foundation Type : -
Heating Fuel : -
Heating Type : In Floor Heating, Heat Pump
Roof Style : Unknown
Roofing Material : Metal
Sewer : Municipal sewage system
Utility Water : Municipal water
4pc Ensuite bath
: Measurements not available
Bedroom
: 14'8'' x 11'0''
Primary Bedroom
: 13'2'' x 12'6''
Bedroom
: 11'0'' x 10'6''
4pc Bathroom
: Measurements not available
Den
: 12'4'' x 9'0''
Games room
: 16'0'' x 10'2''
Bedroom
: 11'3'' x 10'3''
Kitchen
: 13'0'' x 9'2''
Living room
: 16'0'' x 11'5''
Bedroom
: 11'6'' x 12'4''
4pc Bathroom
: Measurements not available
Bedroom
: 10'8'' x 10'6''
Dining room
: 13'10'' x 10'0''
Laundry room
: 8'0'' x 7'0''
Foyer
: 11'0'' x 12'0''
Kitchen
: 13'3'' x 14'4''
Sunroom
: 12'0'' x 6'0''
Living room
: 16'6'' x 13'3''
2pc Bathroom
: Measurements not available
Family room
: 13'4'' x 13'1''























































