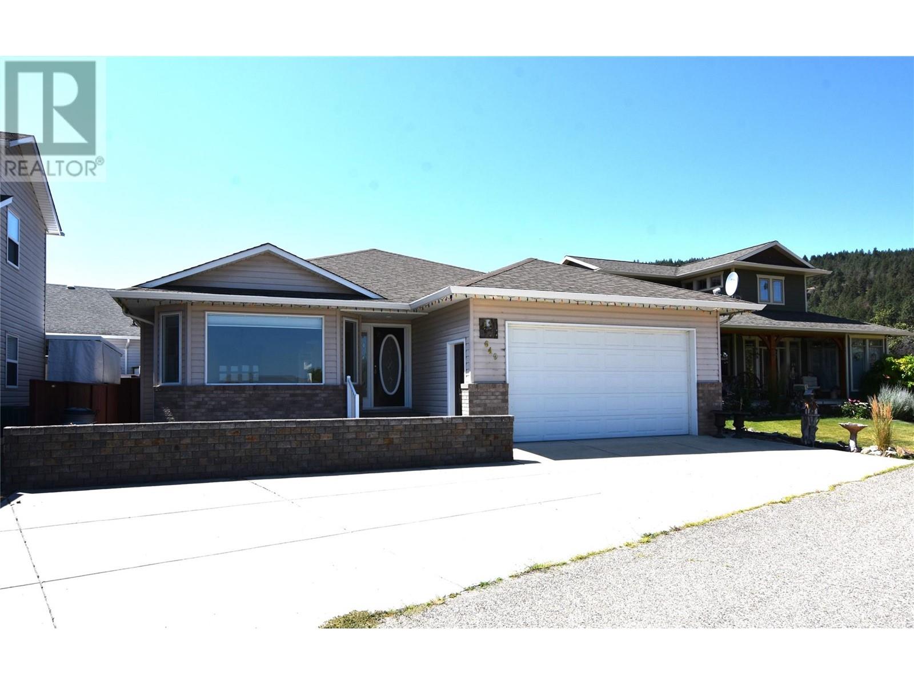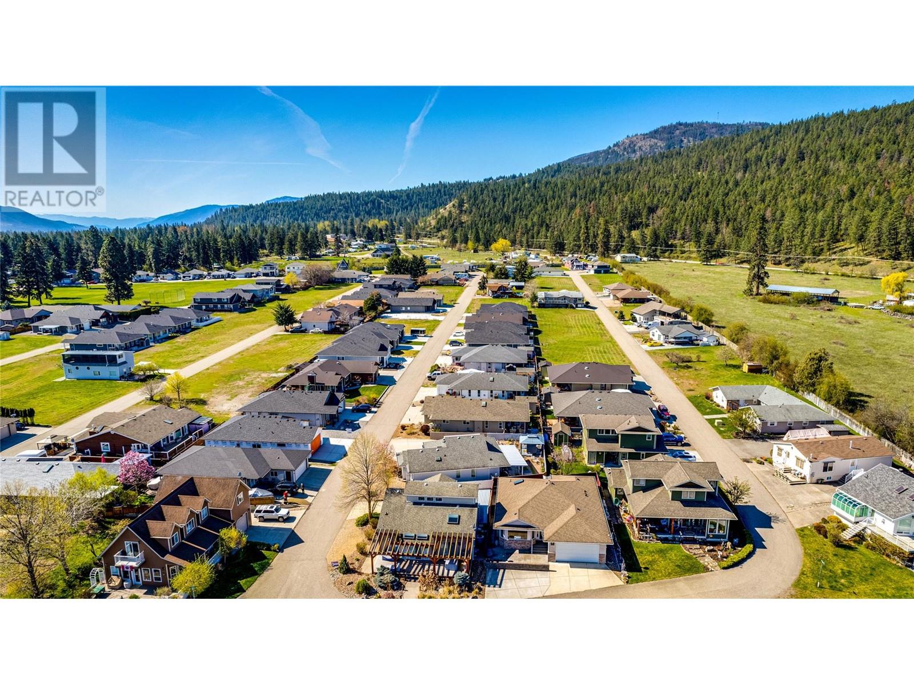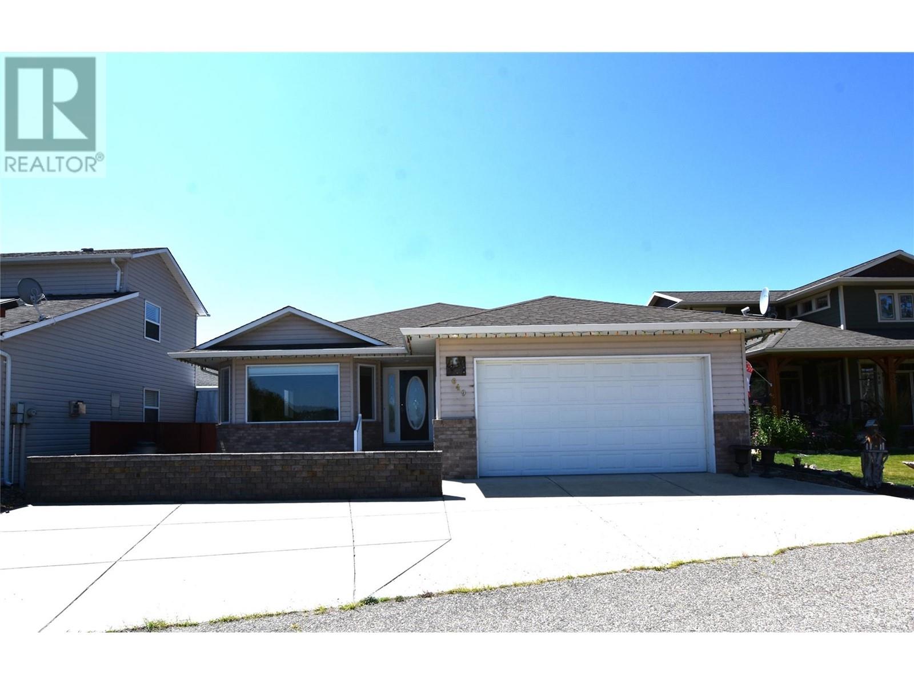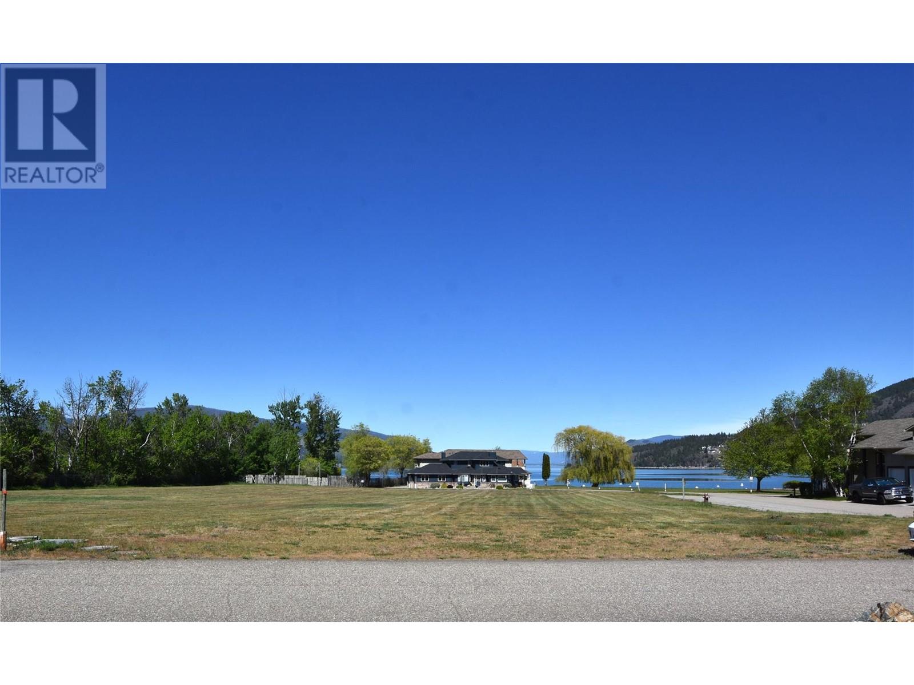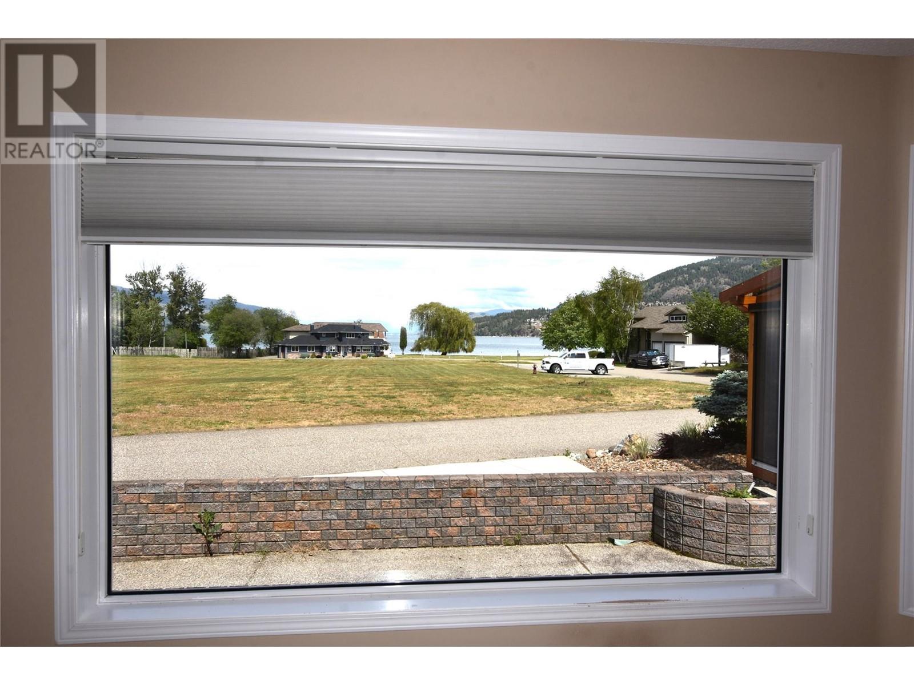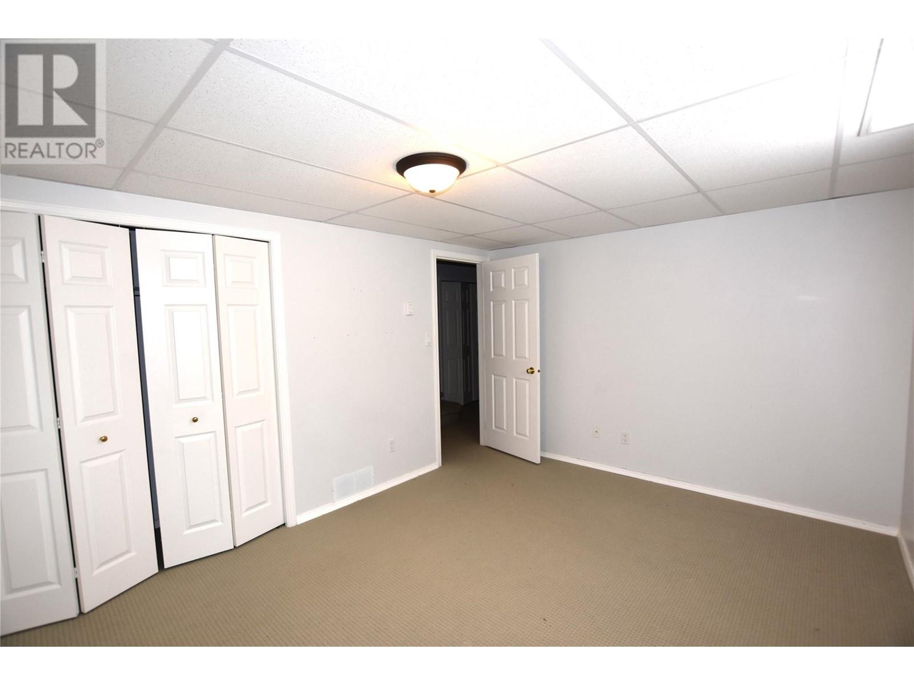Welcome to 649 Elk Street in Parker Cove. An immaculate 3 bedroom 3 bathroom home with a full basement and an amazing view of the lake. Large living room with oak flooring, a fireplace & a large bay window with a fabulous view of Okanagan Lake. Spacious kitchen with plenty of oak cabinetry, corian counter tops, an island & french doors leading out to a private stamped concrete patio area. The master bedroom has a 5 piece en-suite with a jetted tub. In the full basement there is a huge family room/ games room, a guest bedroom, full 4 piece bath and a spacious storage area. Double attached garage, built in vac, central air, new blinds in 2022. Just a 2 minute walk to the beach. Definitely,a must see for those looking to live in the Okanagan near the lake for an affordable price. Registered lease to 2043. Current annual lease payment is $3455.83. (id:56537)
Contact Don Rae 250-864-7337 the experienced condo specialist that knows Single Family. Outside the Okanagan? Call toll free 1-877-700-6688
Amenities Nearby : Park, Recreation
Access : Easy access
Appliances Inc : Refrigerator, Dishwasher, Dryer, Range - Electric, Microwave, Washer
Community Features : Rentals Allowed With Restrictions
Features : Level lot, Central island, Jacuzzi bath-tub
Structures : -
Total Parking Spaces : 4
View : Lake view, Mountain view, View (panoramic)
Waterfront : Other
Architecture Style : Ranch
Bathrooms (Partial) : 0
Cooling : Central air conditioning
Fire Protection : -
Fireplace Fuel : Electric
Fireplace Type : Unknown
Floor Space : -
Flooring : Carpeted, Hardwood, Tile
Foundation Type : Insulated Concrete Forms
Heating Fuel : Electric
Heating Type : Forced air
Roof Style : Unknown
Roofing Material : Asphalt shingle
Sewer : Septic tank
Utility Water : Community Water System
3pc Bathroom
: 11'0'' x 6'0''
Family room
: 19'0'' x 18'0''
Bedroom
: 13'0'' x 10'0''
Laundry room
: 7'0'' x 7'0''
5pc Ensuite bath
: 9'0'' x 7'0''
4pc Bathroom
: 9'0'' x 5'0''
Dining room
: 15'0'' x 10'0''
Kitchen
: 17'0'' x 14'0''
Bedroom
: 10'0'' x 10'0''
Storage
: 10'0'' x 8'0''
Primary Bedroom
: 14'0'' x 12'0''
Living room
: 17'0'' x 15'0''


