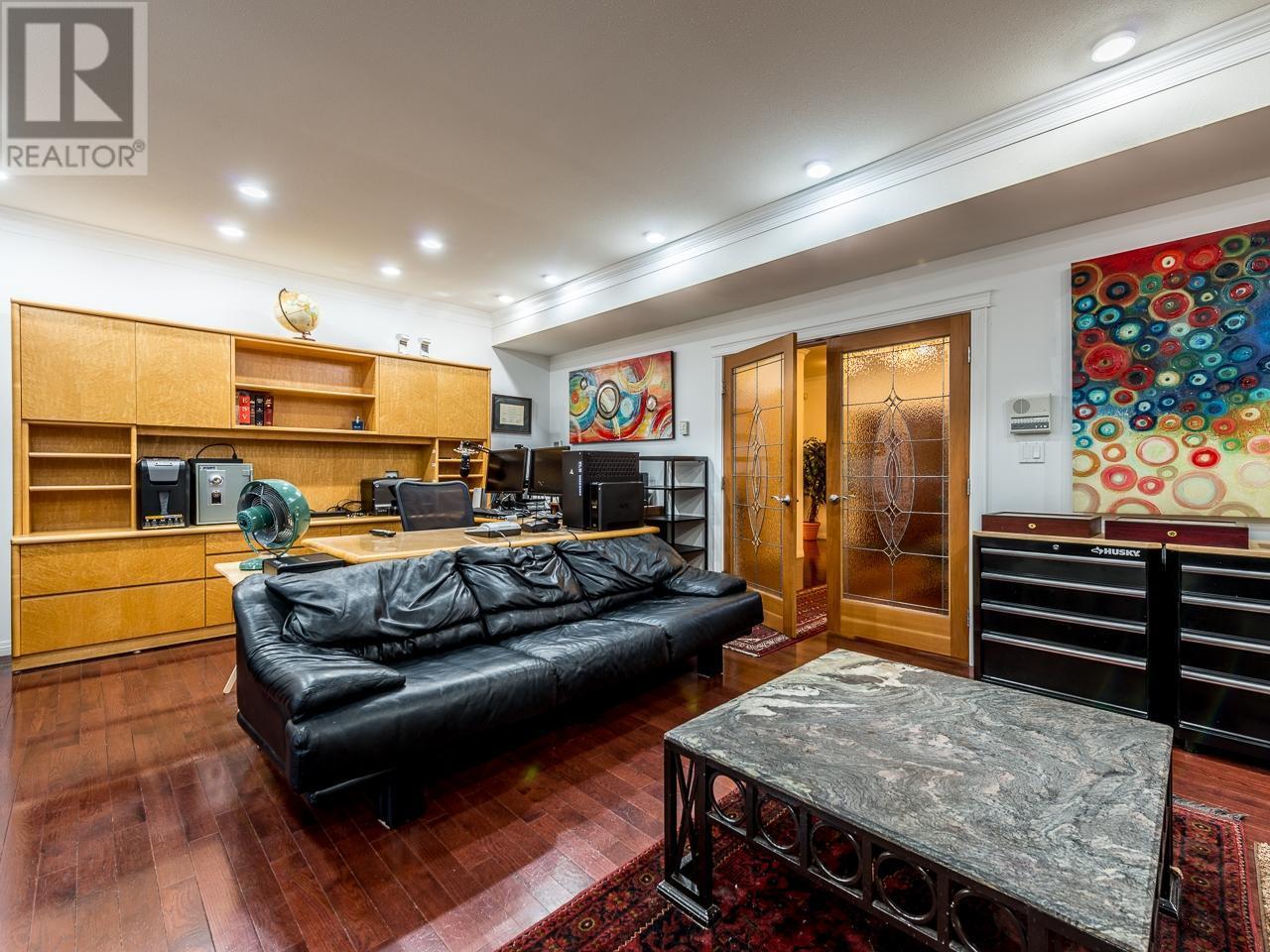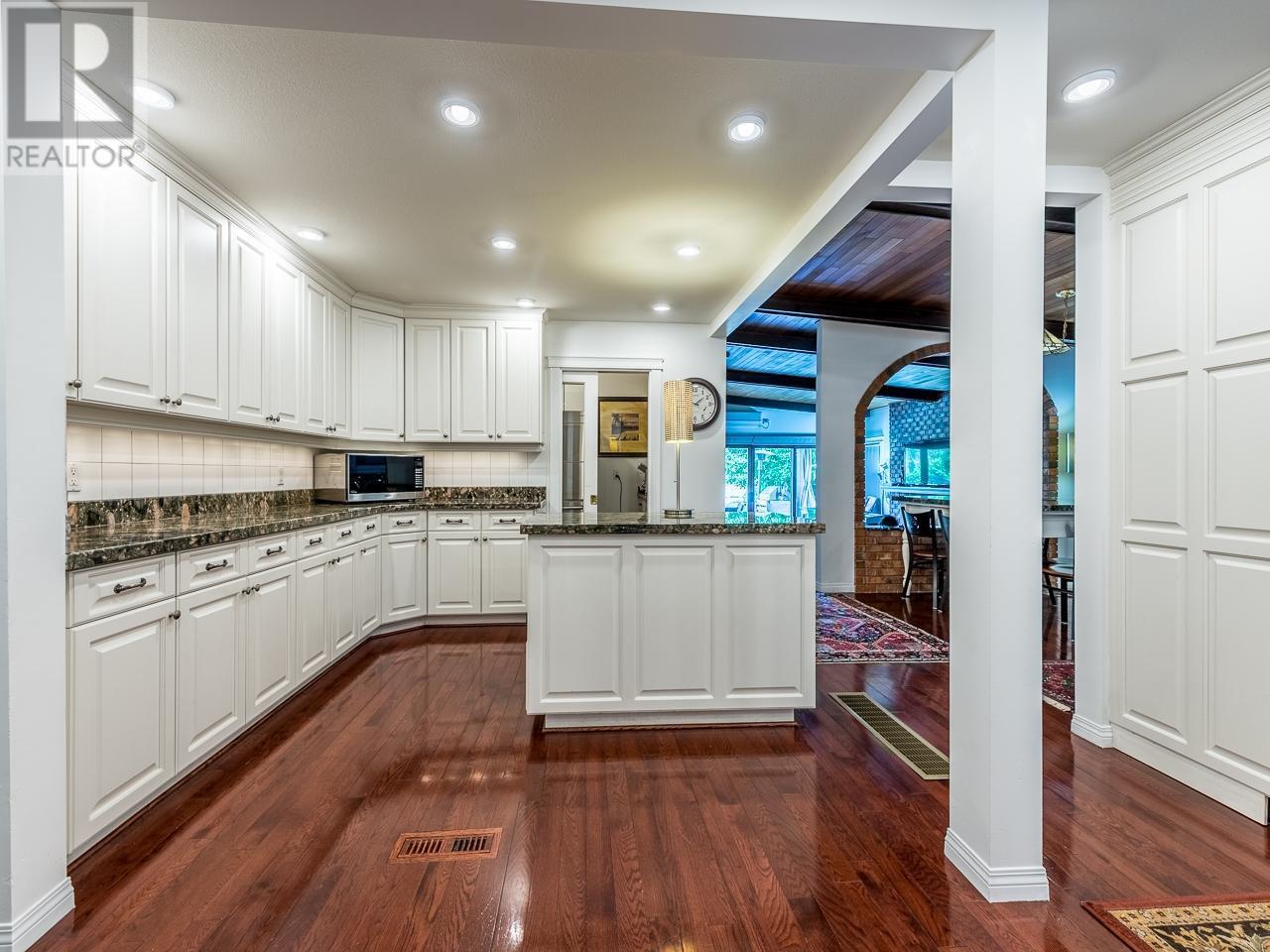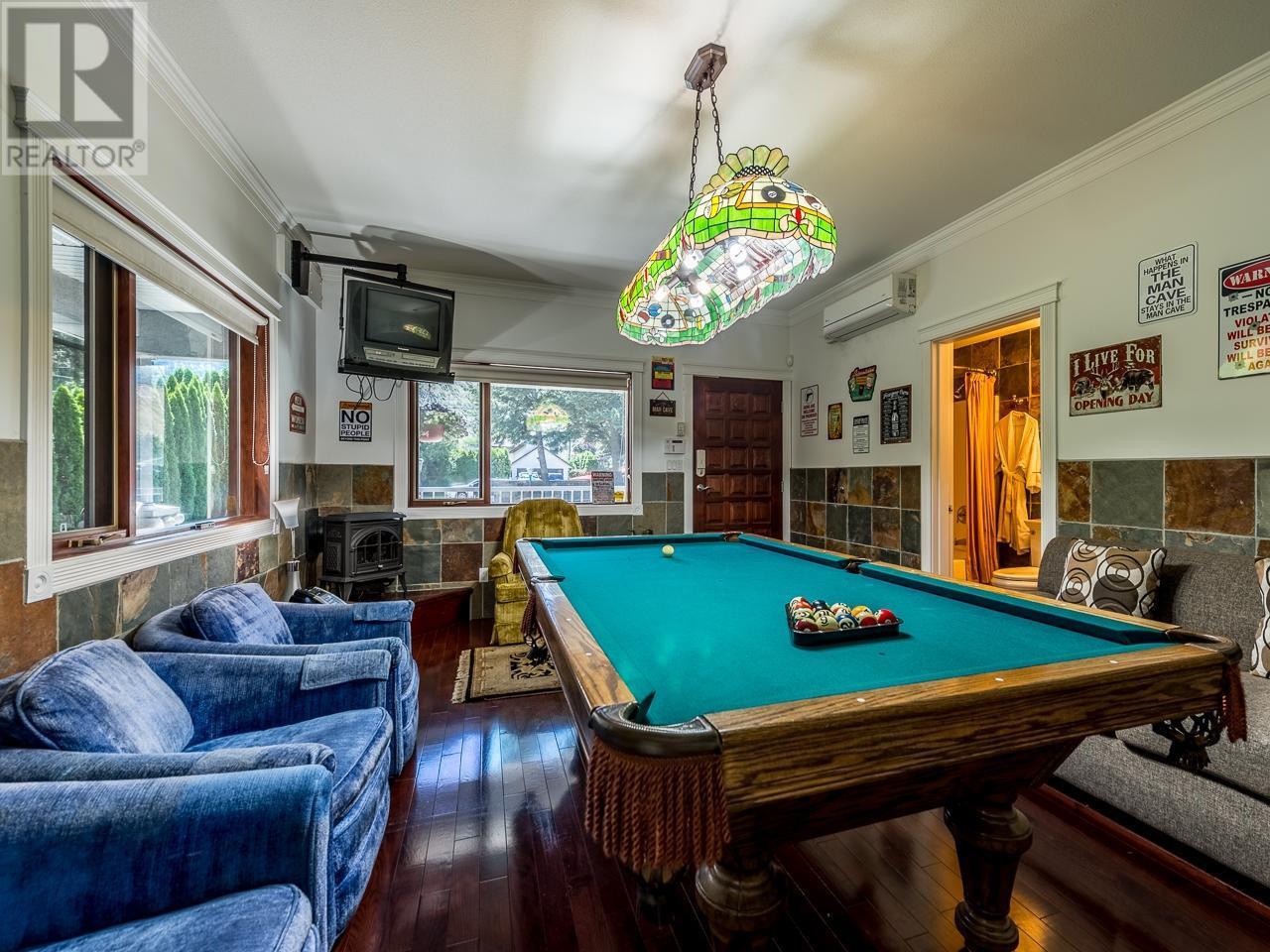Stunning home w/ over 6,000sqft of living space located on .47 acre waterfront lot. Be greeted w/ a gated property accessing underground parking w/ heated driveway. Take time to view the property that includes an inground pool, hot tub, covered patio and large boat wharf on the riverfront. Upon entering this spacious mansion, finished w/ cherry oak hardwood, granite and slate flooring, the quality of all the finishings will take your breath away. W/ a substantial primary w/ a 6pc ensuite, and the remaining bedrms also providing ample space, this home is an entertainer's paradise. From the kitchen to the connected dining / living area that could be an at-home library w/ cozy fireplace, to the adjoining great rm w/ options for a more formal dining space and second living rm. Complemented w/ 2 guest rms located on the street side, allowing room for more guests or multi-gen families. Viewing times limited and booked via listing agent directly. All meas approx. (id:56537)
Contact Don Rae 250-864-7337 the experienced condo specialist that knows Single Family. Outside the Okanagan? Call toll free 1-877-700-6688
Amenities Nearby : -
Access : Easy access, Highway access
Appliances Inc : -
Community Features : -
Features : Level lot, Private setting
Structures : -
Total Parking Spaces : 2
View : -
Waterfront : -
Architecture Style : Split level entry
Bathrooms (Partial) : 2
Cooling : -
Fire Protection : -
Fireplace Fuel : -
Fireplace Type : -
Floor Space : -
Flooring : Mixed Flooring
Foundation Type : -
Heating Fuel : -
Heating Type : Other
Roof Style : Unknown
Roofing Material : Tile
Sewer : Municipal sewage system
Utility Water : Municipal water
Bedroom
: 12'0'' x 13'0''
Bedroom
: 13'0'' x 16'0''
4pc Bathroom
: Measurements not available
4pc Bathroom
: Measurements not available
4pc Bathroom
: Measurements not available
Office
: 10'0'' x 11'0''
Office
: 18'0'' x 23'0''
Foyer
: 14'0'' x 21'0''
Dining room
: 12'0'' x 15'0''
Family room
: 14'0'' x 24'0''
Kitchen
: 20'0'' x 24'0''
Laundry room
: 10'0'' x 12'0''
Living room
: 7'6'' x 28'0''
Living room
: 15'0'' x 24'0''
Primary Bedroom
: 19'0'' x 20'0''
6pc Ensuite bath
: Measurements not available
3pc Bathroom
: Measurements not available
Games room
: 13'6'' x 23'6''
Bedroom
: 11'0'' x 10'0''
Bedroom
: 18'0'' x 13'0''
Bedroom
: 18'5'' x 13'0''
2pc Bathroom
: Measurements not available





































































































