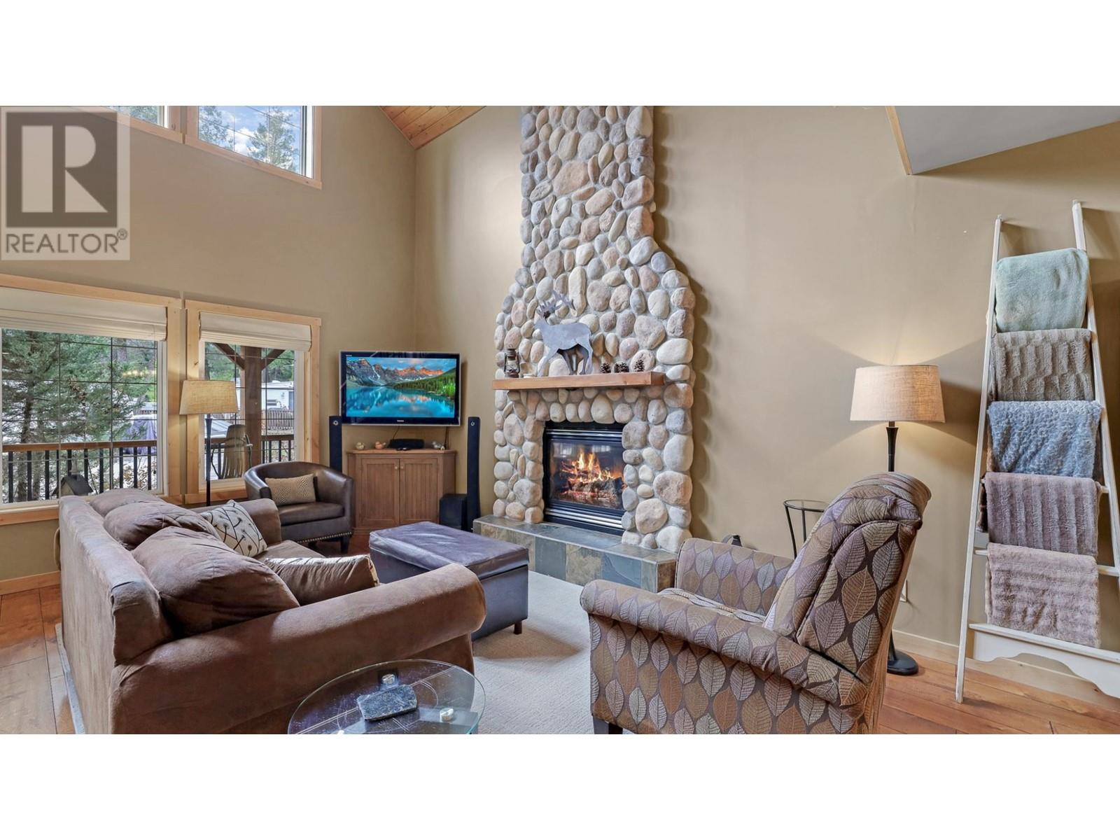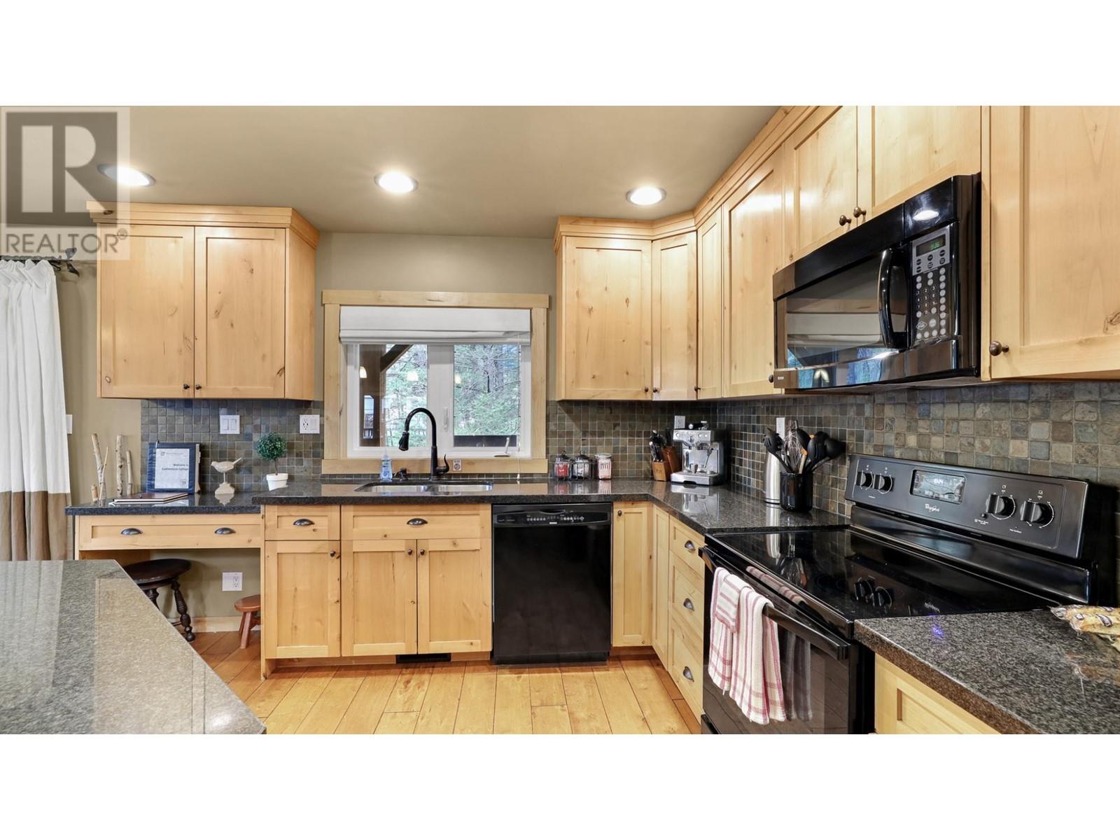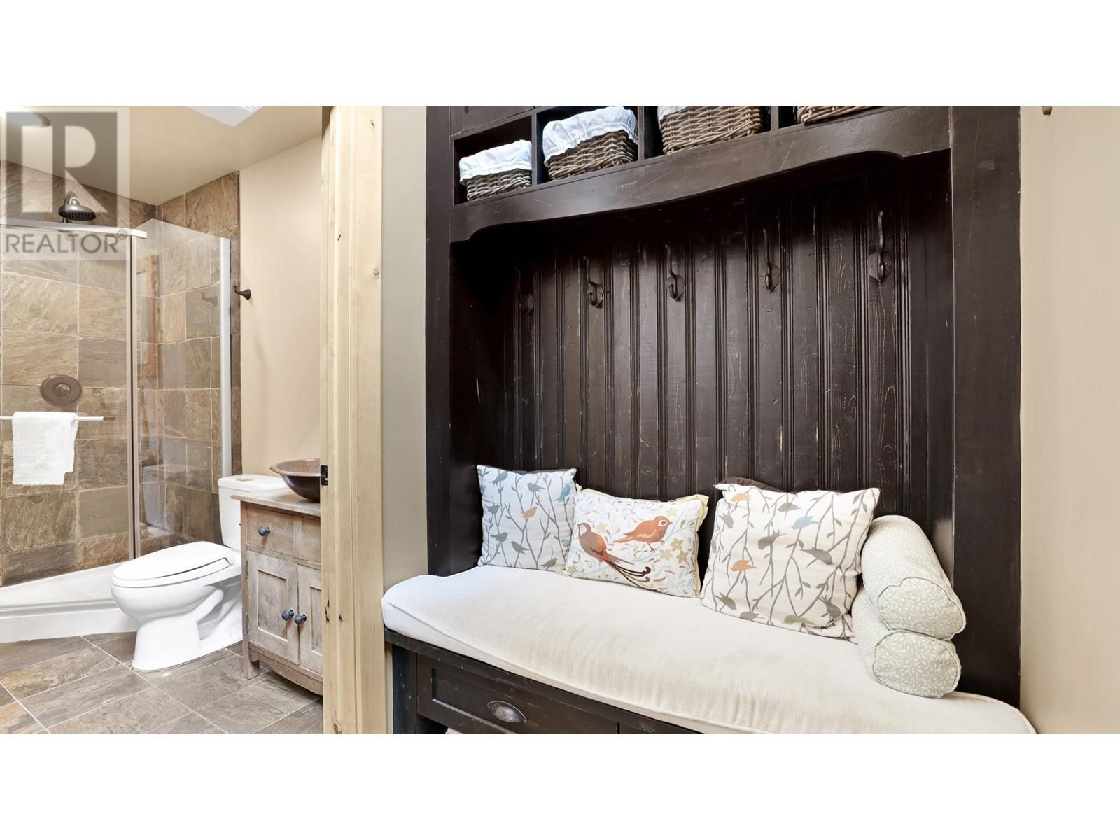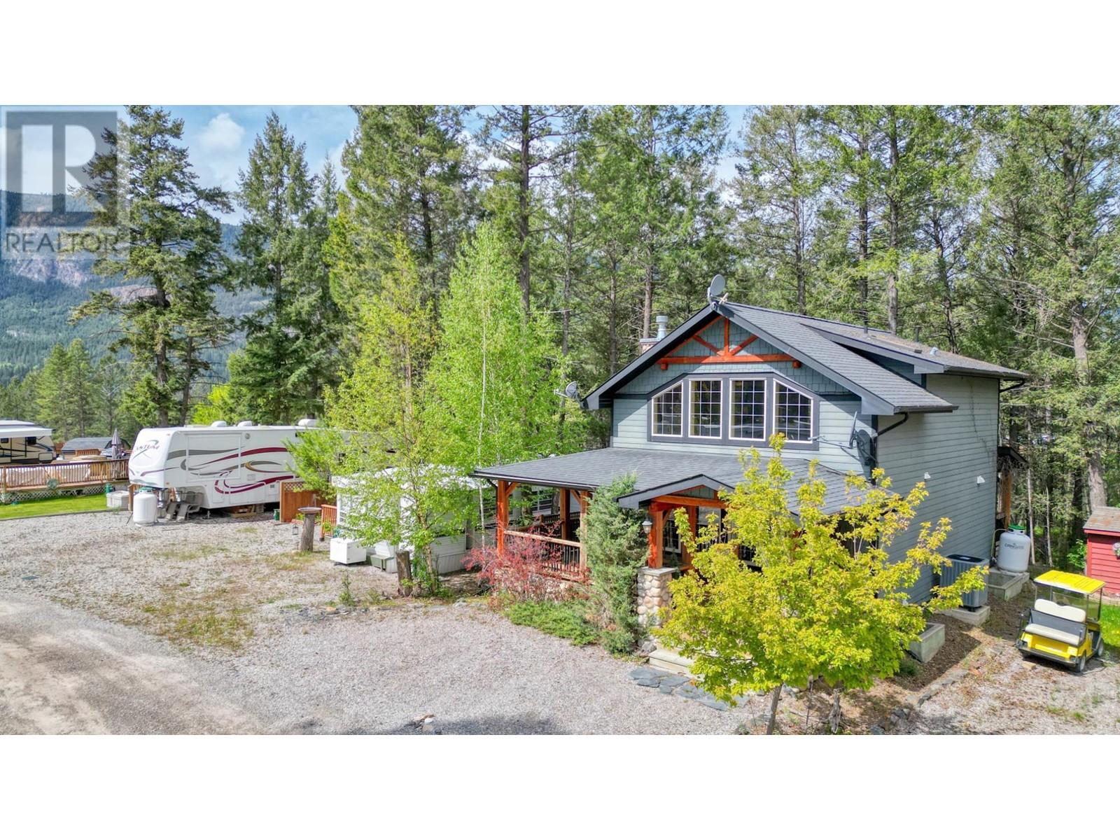Number 21 at Valle's Edge Resort; this adorable custom cottage tucked away is the perfect spot to relax and take in the mountain views! It's on an awesome lot with tons of privacy, and has a huge wrap around deck to enjoy the outside. Inside, it's all open space with big windows to let the light in and show off the scenery. Beautiful and large living space with enough room for all your family and friends as well as 3 bedrooms and 2 bathrooms and a large family room in the basement. Valley's Edge Resort itself is a hidden gem! It's right in the middle of the Columbia Valley with a ton of amenities and close to skiing, golf, hot springs, and all sorts of outdoor adventures. Contact your Realtor today for more information or to book a showing! (id:56537)
Contact Don Rae 250-864-7337 the experienced condo specialist that knows Valley's Edge Resort. Outside the Okanagan? Call toll free 1-877-700-6688
Amenities Nearby : Golf Nearby, Park, Recreation
Access : Easy access, Highway access
Appliances Inc : Range, Refrigerator, Dishwasher, Dryer, Microwave, Washer
Community Features : Family Oriented, Rural Setting, Rentals Allowed
Features : Treed
Structures : Clubhouse, Playground
Total Parking Spaces : -
View : Mountain view, View (panoramic)
Waterfront : -
Architecture Style : -
Bathrooms (Partial) : 0
Cooling : Central air conditioning
Fire Protection : -
Fireplace Fuel : Gas
Fireplace Type : Unknown
Floor Space : -
Flooring : Heavy loading
Foundation Type : Insulated Concrete Forms
Heating Fuel : -
Heating Type : Forced air, Heat Pump
Roof Style : Unknown
Roofing Material : Asphalt shingle
Sewer : Municipal sewage system
Utility Water : Community Water User's Utility
Bedroom
: 9'6'' x 15'6''
Bedroom
: 11'10'' x 9'0''
4pc Bathroom
: Measurements not available
Family room
: 11'7'' x 18'6''
Bedroom
: 11'8'' x 9'10''
Laundry room
: 2'7'' x 3'11''
Utility room
: 8'6'' x 6'2''
Storage
: 5'10'' x 6'6''
Dining room
: 11'8'' x 14'1''
Foyer
: 9'3'' x 4'10''
Kitchen
: 14'1'' x 15'1''
4pc Bathroom
: Measurements not available
Living room
: 12'0'' x 17'8''





































































