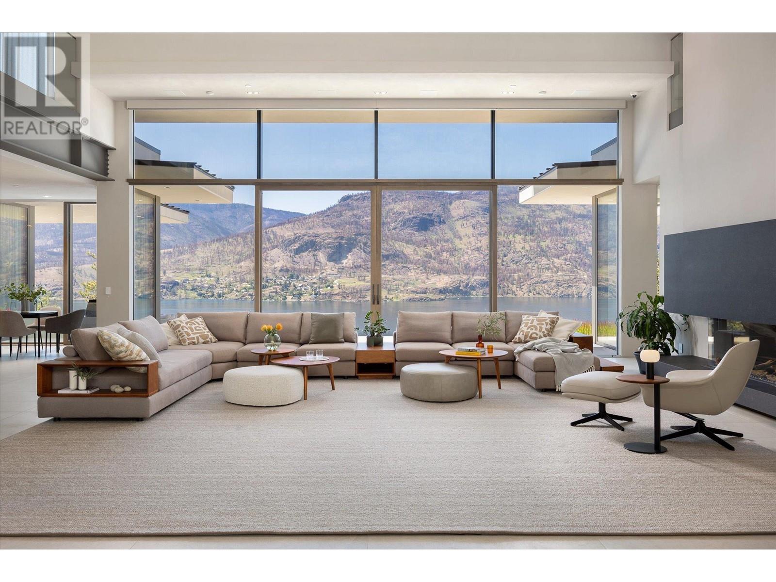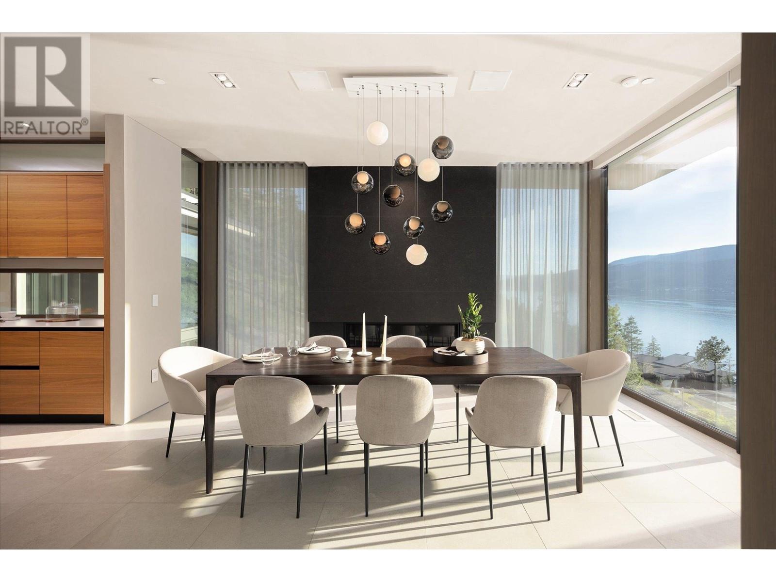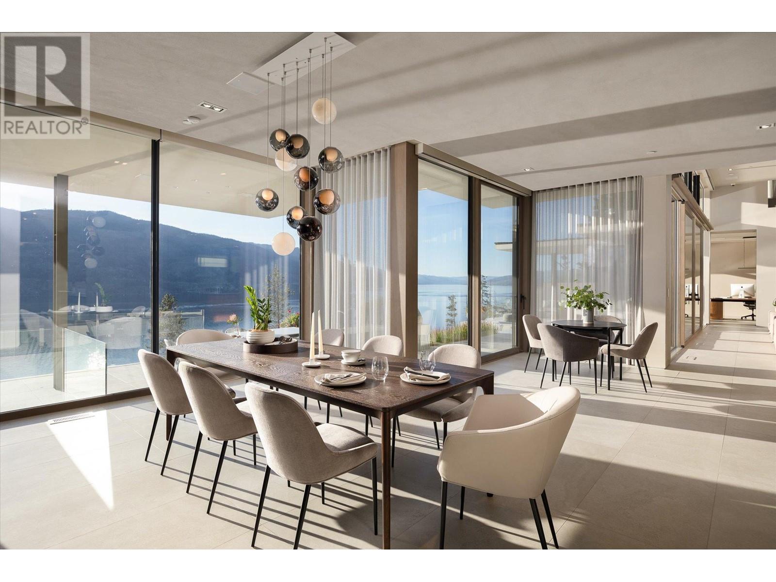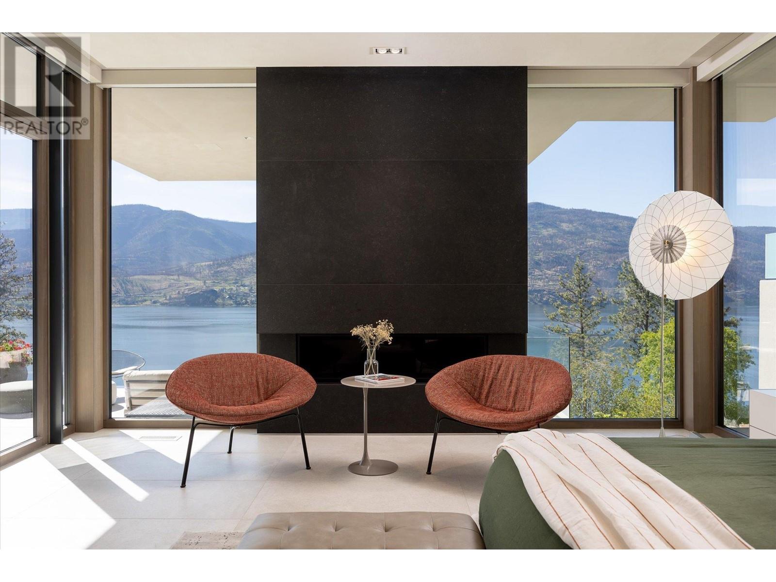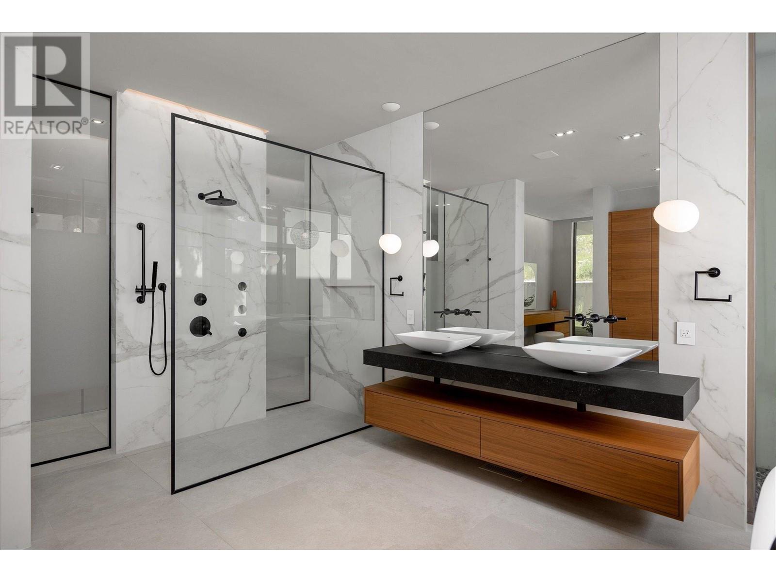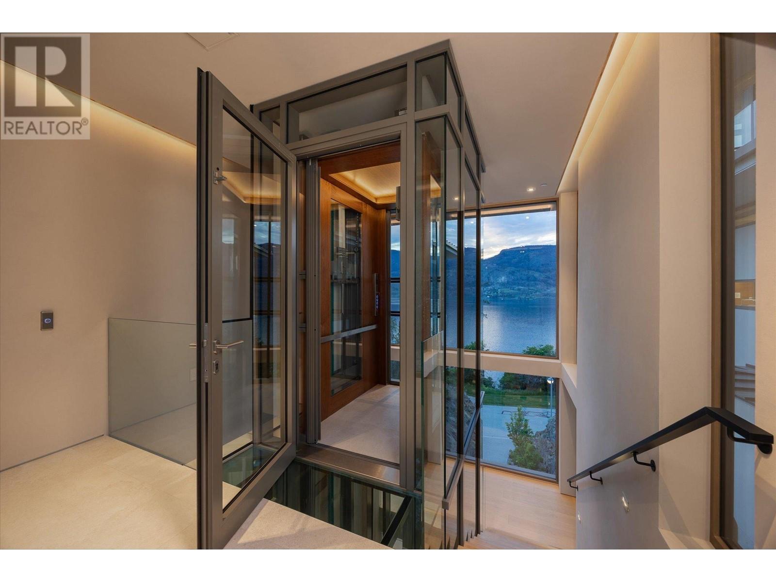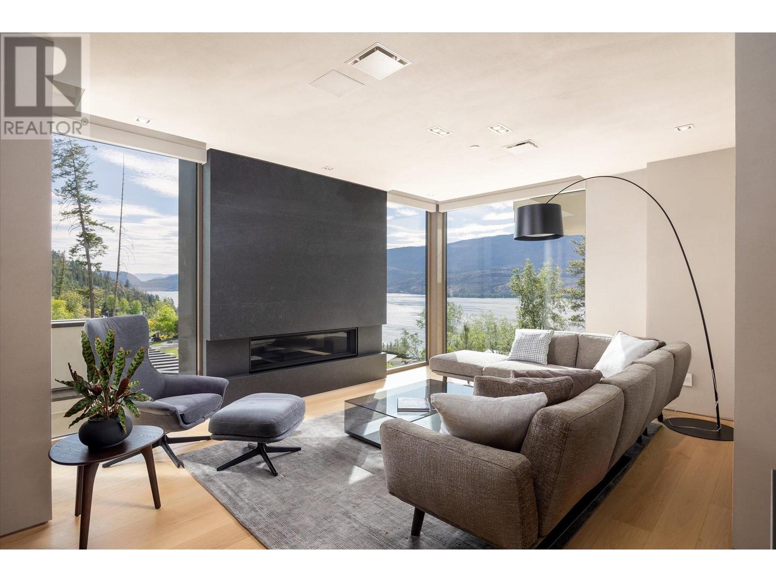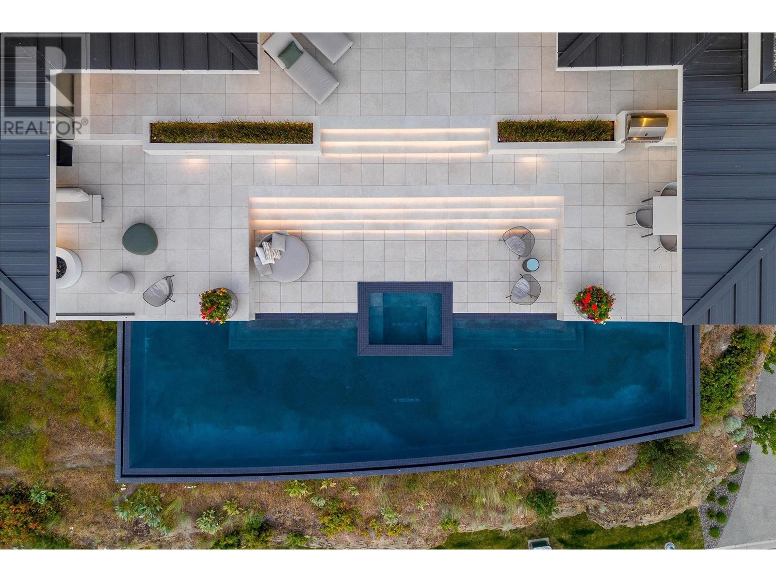Nestled in exclusive Sheerwater, Mont des Cieux the prestigious 2023 Home of the Year awarded by the Okanagan Housing Awards of Excellence, offers the ultimate lakefront living experience. This luxurious 10,000SF custom residence is strategically designed to provide unparalleled privacy and breathtaking views of Okanagan Lake. Constructed primarily of steel, concrete, and glass, this home radiates a sophisticated warmth. The glass-enclosed elevator seamlessly connects the various levels. The expansive great room, featuring soaring ceilings and walls of windows, fills the space with natural light, creating a serene ambiance. Step outside to the infinity pool overlooking Okanagan Lake or find tranquility in the back hillside seating area beside a tiled pond and waterfall, both designed for your relaxation and enjoyment. With cutting-edge mechanical systems, solar panels, and a fully-automated Crestron system, this visionary masterpiece stands out in the Okanagan region. Imported triple-pane windows from Austria, glass panels from Germany, millwork from Italy, furniture from Australia, and gym equipment from Poland all ensure this home is of the highest international standard. Boasting three primary suites, a state-of-the-art theater, and a wine cellar capable of storing over 300 bottles, Mont des Cieux offers a lifestyle of unparalleled luxury and sophistication. Embrace the Okanagan lifestyle with the benefit of lakefront access and your boat slip at the private wharf. (id:56537)
Contact Don Rae 250-864-7337 the experienced condo specialist that knows Sheerwater. Outside the Okanagan? Call toll free 1-877-700-6688
Amenities Nearby : Park
Access : Easy access
Appliances Inc : Refrigerator, Dishwasher, Dryer, Freezer, Cooktop - Gas, Range - Gas, Humidifier, Hot Water Instant, Microwave, See remarks, Hood Fan, Washer, Washer/Dryer Stack-Up, Water purifier, Water softener, Wine Fridge, Oven - Built-In
Community Features : Family Oriented
Features : Cul-de-sac, Private setting, Irregular lot size, Central island, Two Balconies
Structures : Dock
Total Parking Spaces : 7
View : City view, Lake view, Mountain view, View of water, View (panoramic)
Waterfront : -
Architecture Style : Split level entry
Bathrooms (Partial) : 1
Cooling : Central air conditioning
Fire Protection : Sprinkler System-Fire, Controlled entry, Security system, Smoke Detector Only
Fireplace Fuel : Gas
Fireplace Type : Unknown
Floor Space : -
Flooring : Carpeted, Hardwood, Tile
Foundation Type : Insulated Concrete Forms
Heating Fuel : Other
Heating Type : Forced air, Hot Water, Other, See remarks
Roof Style : Unknown,Unknown
Roofing Material : Metal,Other
Sewer : Municipal sewage system
Utility Water : Municipal water
3pc Ensuite bath
: 10'0'' x 4'8''
Bedroom
: 12'5'' x 14'11''
3pc Ensuite bath
: 10'0'' x 4'9''
Bedroom
: 11'8'' x 15'10''
Laundry room
: 9'7'' x 12'11''
5pc Ensuite bath
: 11'0'' x 19'2''
Other
: 16'5'' x 10'4''
Primary Bedroom
: 17'2'' x 18'4''
Other
: 20'4'' x 15'4''
Utility room
: 9'10'' x 10'0''
Wine Cellar
: 9'0'' x 11'8''
Other
: 18'2'' x 11'8''
Media
: 23'2'' x 18'4''
3pc Bathroom
: 14'4'' x 8'8''
Other
: 11'4'' x 11'6''
Family room
: 13'6'' x 16'10''
Exercise room
: 12'7'' x 13'6''
Recreation room
: 19'0'' x 20'10''
Utility room
: 7'7'' x 10'11''
Mud room
: 16'3'' x 10'6''
Mud room
: 12'3'' x 5'6''
Foyer
: 13'5'' x 23'2''
Other
: 16'2'' x 7'10''
5pc Ensuite bath
: 16'8'' x 14'8''
Primary Bedroom
: 16'4'' x 18'8''
Office
: 14'2'' x 20'6''
Laundry room
: 8'0'' x 8'2''
Other
: 16'4'' x 11'8''
2pc Bathroom
: 4'10'' x 7'0''
Dining room
: 13'10'' x 18'8''
Dining nook
: 12'5'' x 11'0''
Pantry
: 6'10'' x 22'8''
Kitchen
: 13'8'' x 27'5''
Great room
: 29'5'' x 33'0''
Laundry room
: 13'4'' x 5'11''
Other
: 13'4'' x 12'0''
Full bathroom
: 12'8'' x 13'10''
Other
: 7'6'' x 6'0''
Bedroom
: 11'6'' x 14'4''
Living room
: 15'7'' x 20'2''



