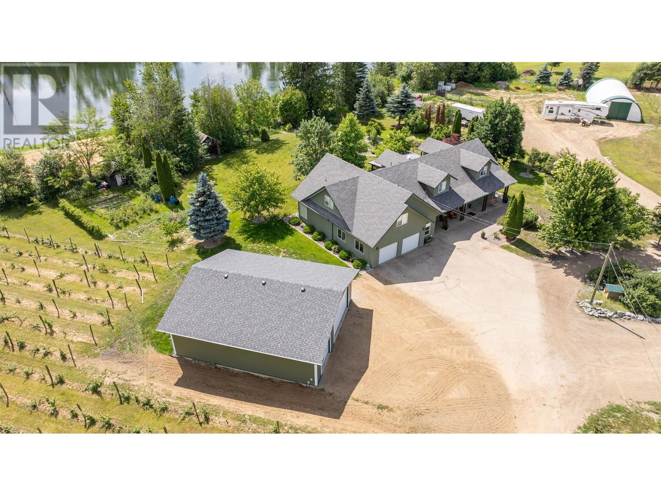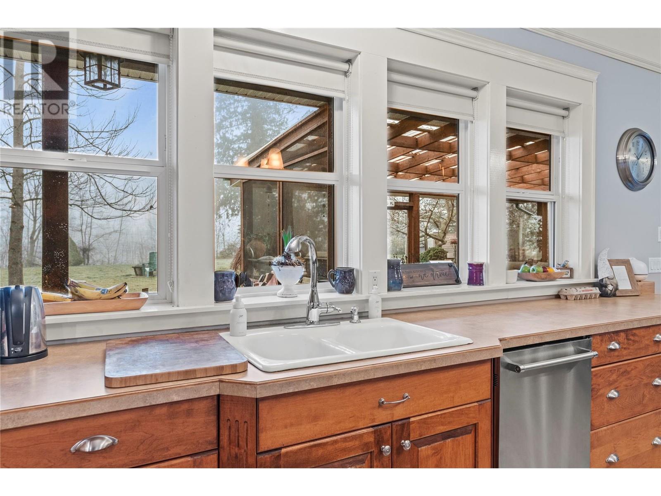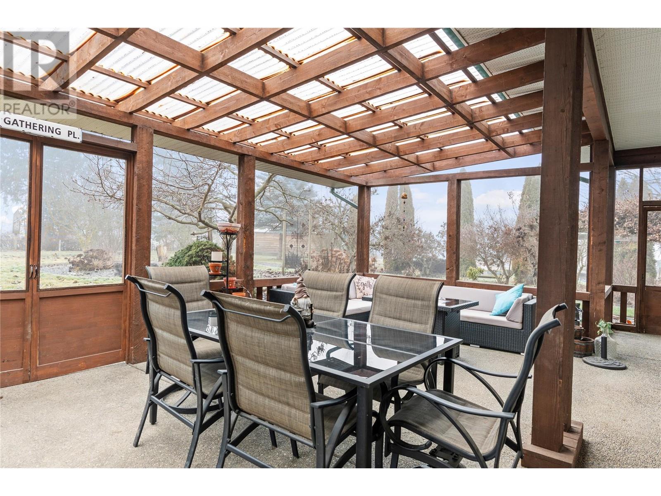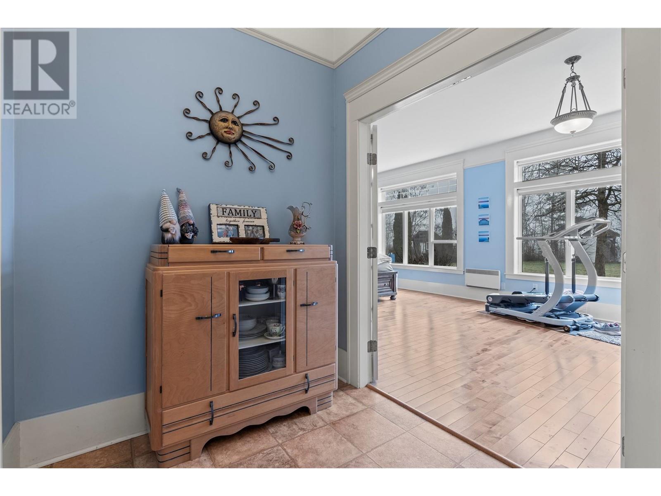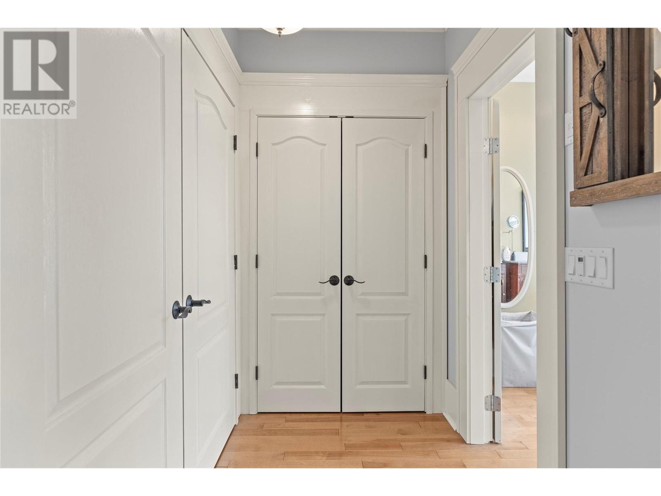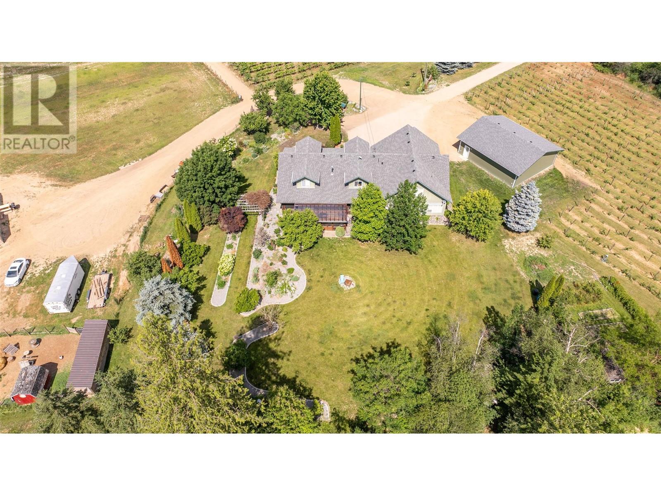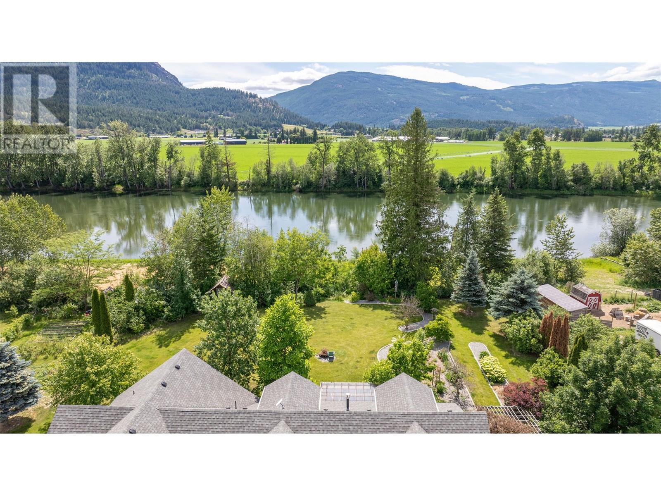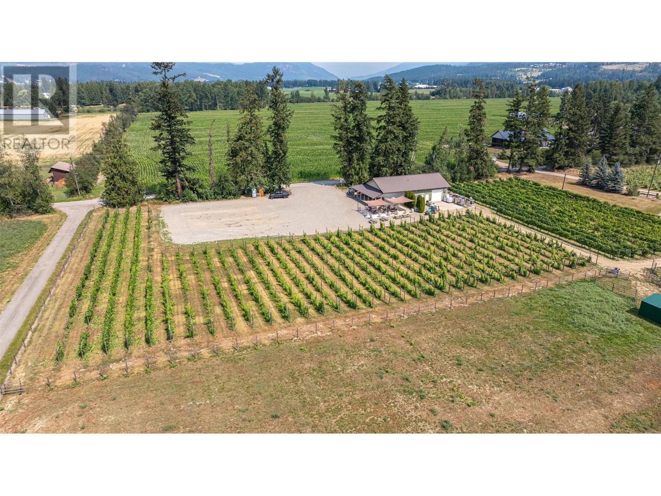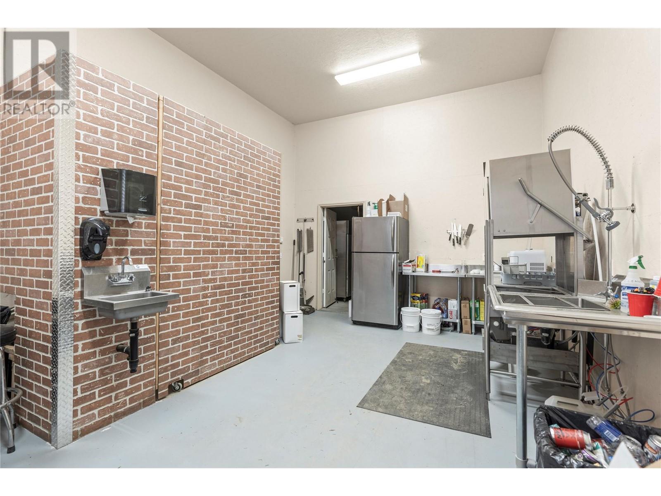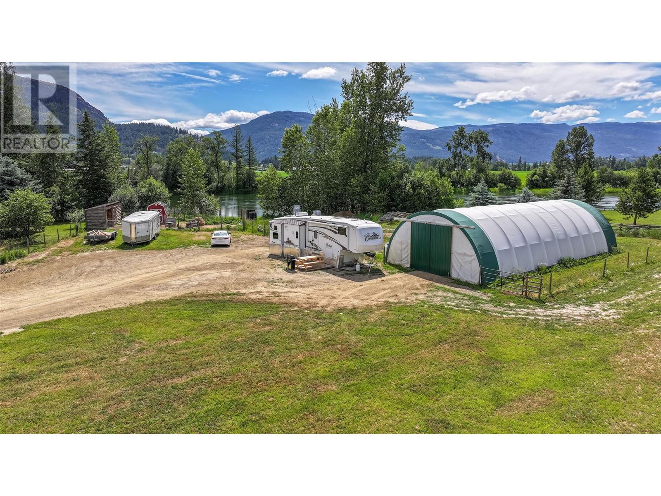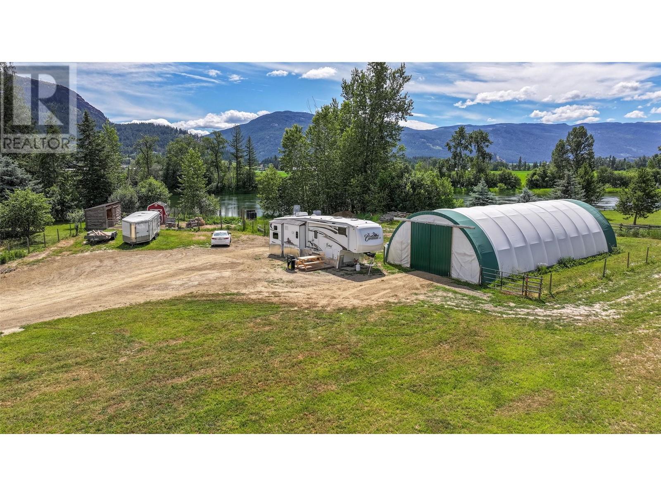9.14 rural acreage on the beautiful Shuswap River. Large 5 bed/3 bath, 2 level home with many custom features. This property mirrors a French Villa with the home overlooking a large private back yard and the river beyond. Main Level of the home you'll find a chef's kitchen with large island and commercial gas range. The primary bedroom is on this level offering a luxurious 4 piece ensuite bath. Additionally is an office, living room, bathroom, laundry and screened in patio. Upstairs are 4 additional bedrooms with a full bath and a central family room. Of the 9.14 acres approximately 6.5 acres are planted to several varietal's of red and white wine grapes. The balance of the land features a Coverall Barn, a new 36'x 40' insulated Shop, as well as pasture for a few head of cattle or horses. In addition to the home and outbuildings is a 2,600 sq ft insulated building currently used for a home based wine business which could very easily be converted to a second residence. Located on the outskirts of Enderby in the beautiful Okanagan Valley this property lends itself to hobby farm enthusiasts or opportunity to run a small commercial agri-venture. Come have a look you will not be disappointed. (id:56537)
Contact Don Rae 250-864-7337 the experienced condo specialist that knows Single Family. Outside the Okanagan? Call toll free 1-877-700-6688
Amenities Nearby : Schools, Shopping
Access : Easy access
Appliances Inc : -
Community Features : Rural Setting, Pets Allowed, Rentals Allowed
Features : Private setting
Structures : -
Total Parking Spaces : 20
View : Unknown, River view, Mountain view
Waterfront : Waterfront on river
Architecture Style : Ranch
Bathrooms (Partial) : 0
Cooling : Heat Pump
Fire Protection : Security system
Fireplace Fuel : Gas
Fireplace Type : Unknown
Floor Space : -
Flooring : Carpeted, Hardwood, Vinyl
Foundation Type : -
Heating Fuel : Electric
Heating Type : Baseboard heaters
Roof Style : Unknown
Roofing Material : Asphalt shingle
Sewer : Septic tank
Utility Water : Licensed, Dug Well
Full bathroom
: 5'0'' x 10'0''
Den
: 10'0'' x 12'0''
Foyer
: 10'0'' x 15'0''
Living room
: 17'0'' x 28'0''
Dining room
: 10'0'' x 14'0''
Kitchen
: 14'0'' x 15'0''
Bedroom
: 16'0'' x 20'0''
Bedroom
: 8'0'' x 14'0''
Bedroom
: 8'0'' x 14'0''
Family room
: 18'0'' x 26'0''
Bedroom
: 16'0'' x 16'0''
Full bathroom
: 6'0'' x 14'0''
Foyer
: 8'0'' x 23'0''
Mud room
: 7'0'' x 12'0''
Laundry room
: 7'0'' x 10'0''
4pc Ensuite bath
: 9'0'' x 13'0''
Primary Bedroom
: 20'0'' x 21'0''







