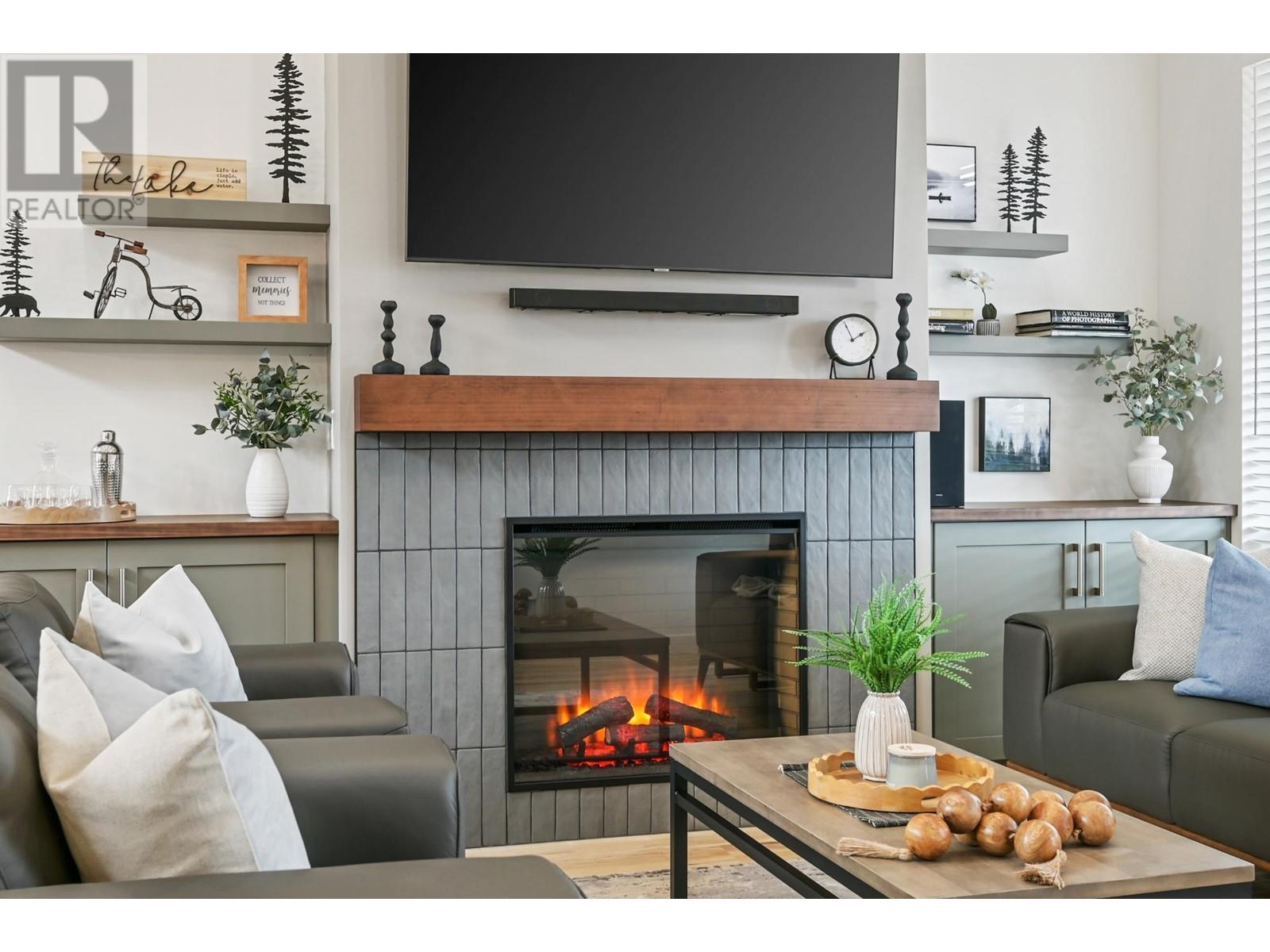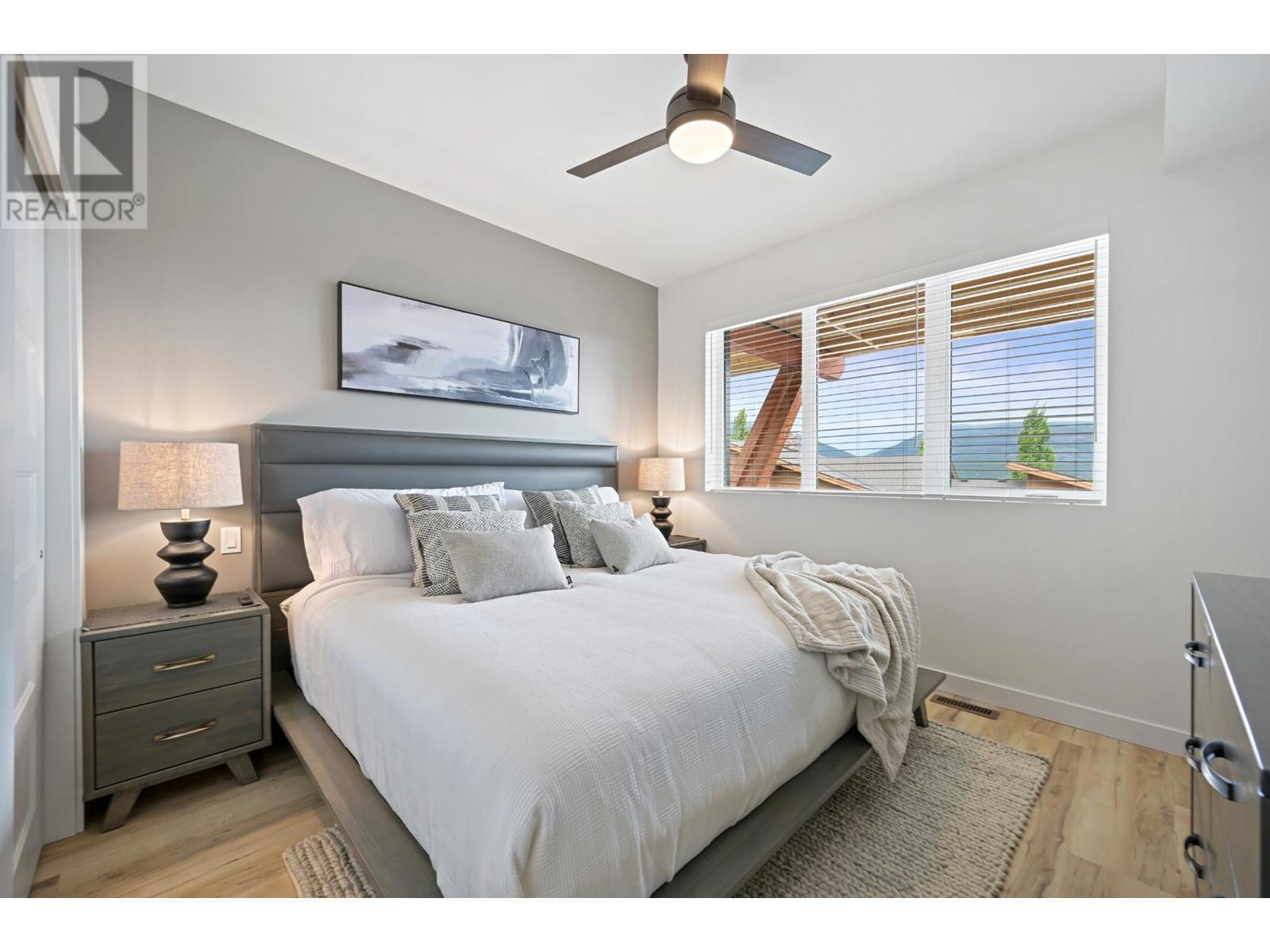Description
Welcome to Springside, Fairmont?s premier townhome community where comfort meets elegance amidst the stunning natural beauty of British Columbia. Step into your brand-new sanctuary, featuring an open-concept layout with a cozy fireplace, perfect for those chilly mountain evenings. Enjoy the architectural charm of large structural timber accents and a pitched roofline, creating high vaulted ceilings that exude spaciousness and sophistication. This townhome is designed with sustainability and energy efficiency in mind, ensuring a greener lifestyle. The thoughtful design captures panoramic views of the majestic mountains and valleys, providing a serene backdrop to your daily life. The attached garage offers convenience and security, while second- and third-floor decks boast breathtaking views, making every moment outdoors a delight. Surrounded by endless recreational opportunities, you?ll find mountain trails for hiking, biking, and snowshoeing right at your doorstep. Nearby lakes invite you to enjoy boating, fishing, swimming, and beach activities. Plus, you have access to Fairmont's world-class amenities: the natural hot springs, a ski hill, and two championship golf courses, all nestled in the heart of the Rocky Mountains. Don't miss this unique opportunity to own a piece of paradise in Fairmont, BC. Whether you?re looking for a primary residence, a vacation home, or a lucrative investment, this townhome offers it all. Experience the perfect blend of luxury and nature today! (id:56537)





































































