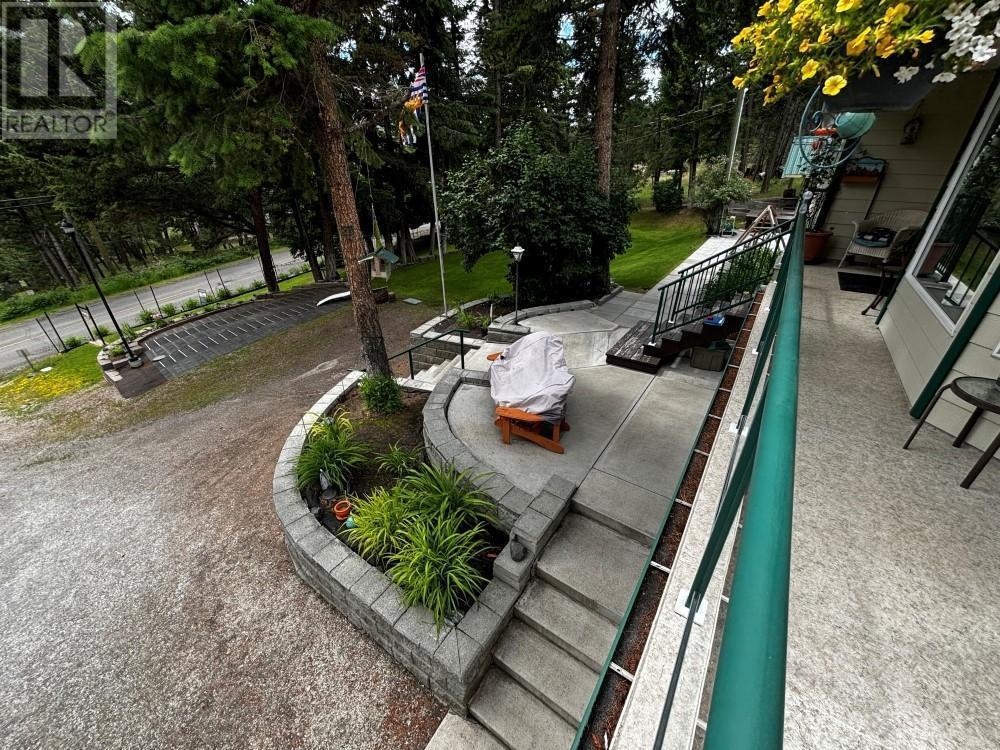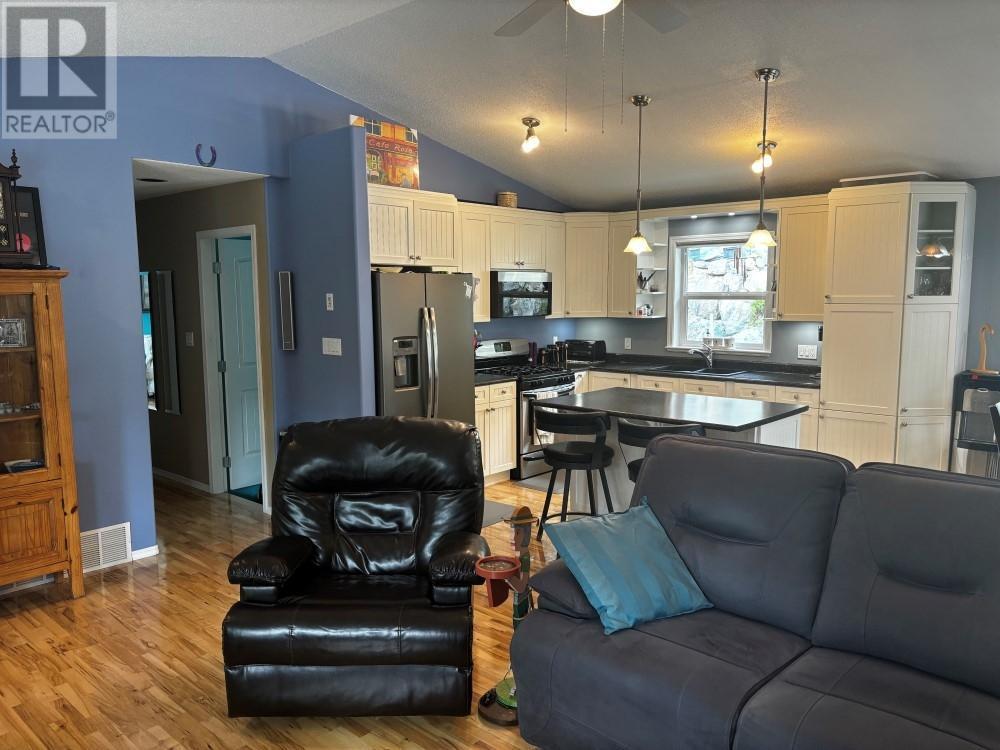Built in 2005 this custom crafted home has been designed for year round living and offers all the features you could want for a quality lifestyle. Sitting proudly on 1.27 acres overlooking the lake this 2292 square foot rancher with full basement is a must see to be appreciated. With numerous outbuildings including a 20x30 vehicle shelter, greenhouse & custom shed you have room for everything. Access to lake and docks, 10x20 cabin included on property, vehicle shelter has power to it, pool table and gazebo included. Legal Lake access. (id:56537)
Contact Don Rae 250-864-7337 the experienced condo specialist that knows Single Family. Outside the Okanagan? Call toll free 1-877-700-6688
Amenities Nearby : -
Access : -
Appliances Inc : Range, Refrigerator, Washer & Dryer
Community Features : Rural Setting
Features : Private setting
Structures : -
Total Parking Spaces : 2
View : -
Waterfront : -
Architecture Style : Ranch
Bathrooms (Partial) : 2
Cooling : -
Fire Protection : Security system
Fireplace Fuel : Propane
Fireplace Type : Unknown
Floor Space : -
Flooring : Hardwood, Other
Foundation Type : -
Heating Fuel : -
Heating Type : Forced air
Roof Style : Unknown
Roofing Material : Metal
Sewer : -
Utility Water : Well
Full bathroom
: Measurements not available
Family room
: 11'0'' x 24'0''
Games room
: 17'0'' x 15'0''
Other
: 7'10'' x 5'0''
Bedroom
: 10'0'' x 11'5''
Bedroom
: 11'9'' x 11'6''
3pc Bathroom
: Measurements not available
Laundry room
: 8'0'' x 8'0''
Kitchen
: 10'4'' x 12'0''
Bedroom
: 10'7'' x 9'7''
Bedroom
: 10'4'' x 13'0''
Dining room
: 9'3'' x 12'0''
3pc Ensuite bath
: Measurements not available
Living room
: 19'8'' x 12'0''
Primary Bedroom
: 13'8'' x 12'4''



























































