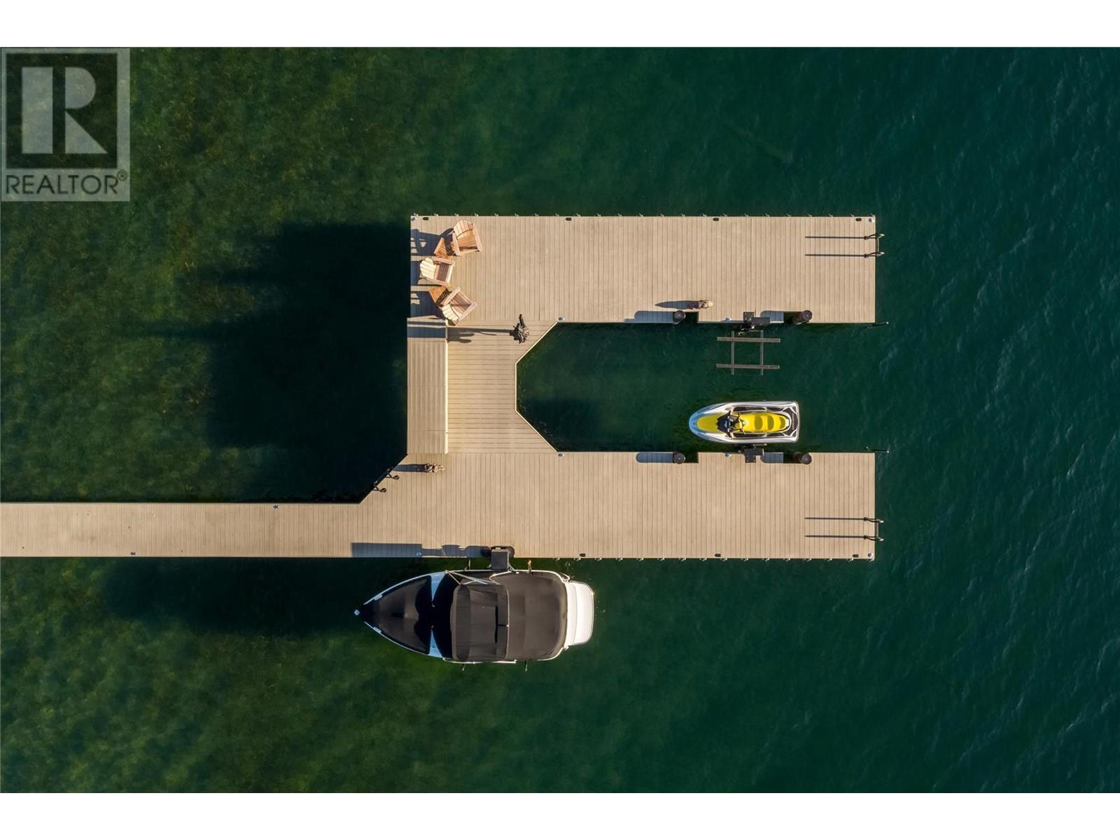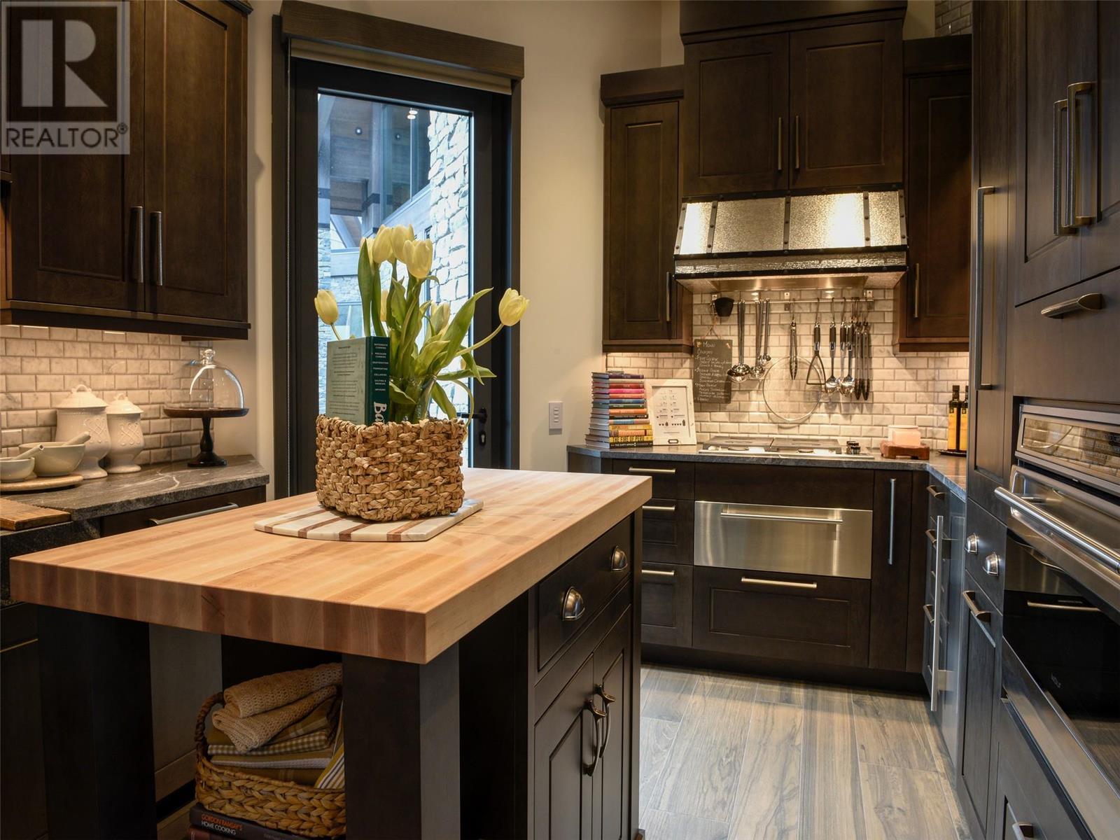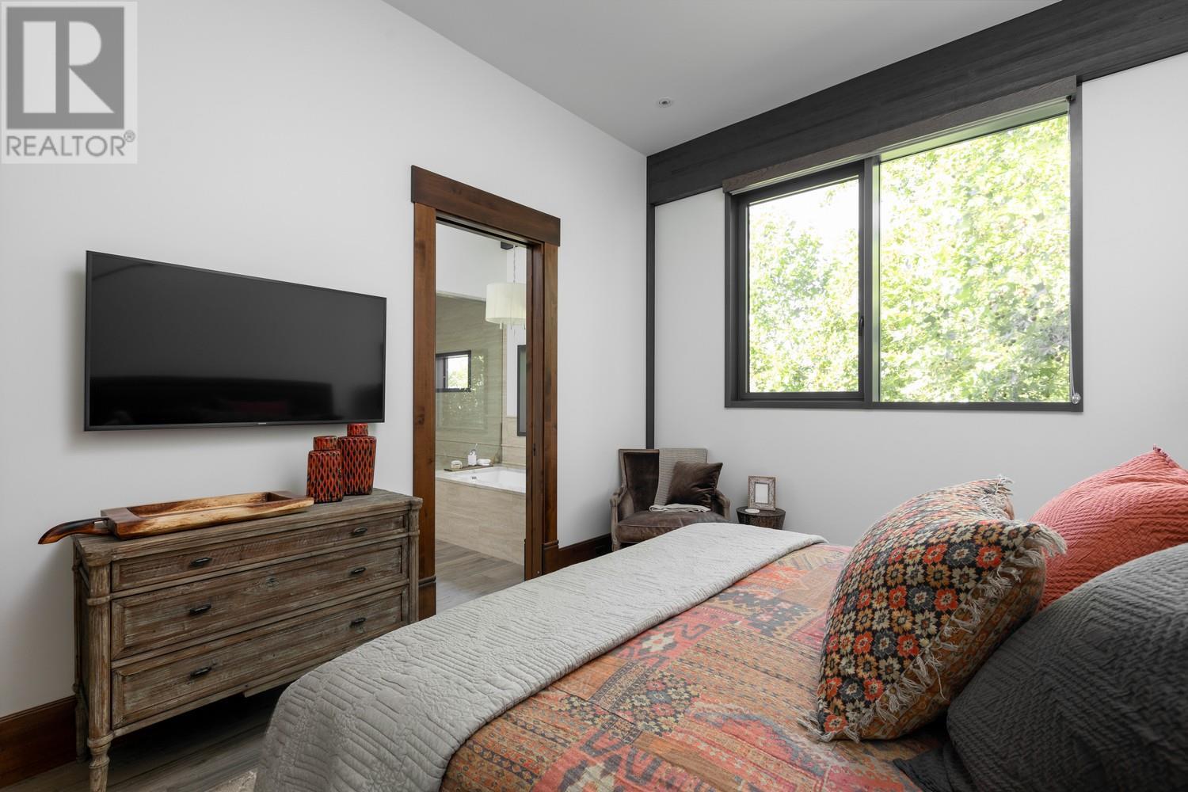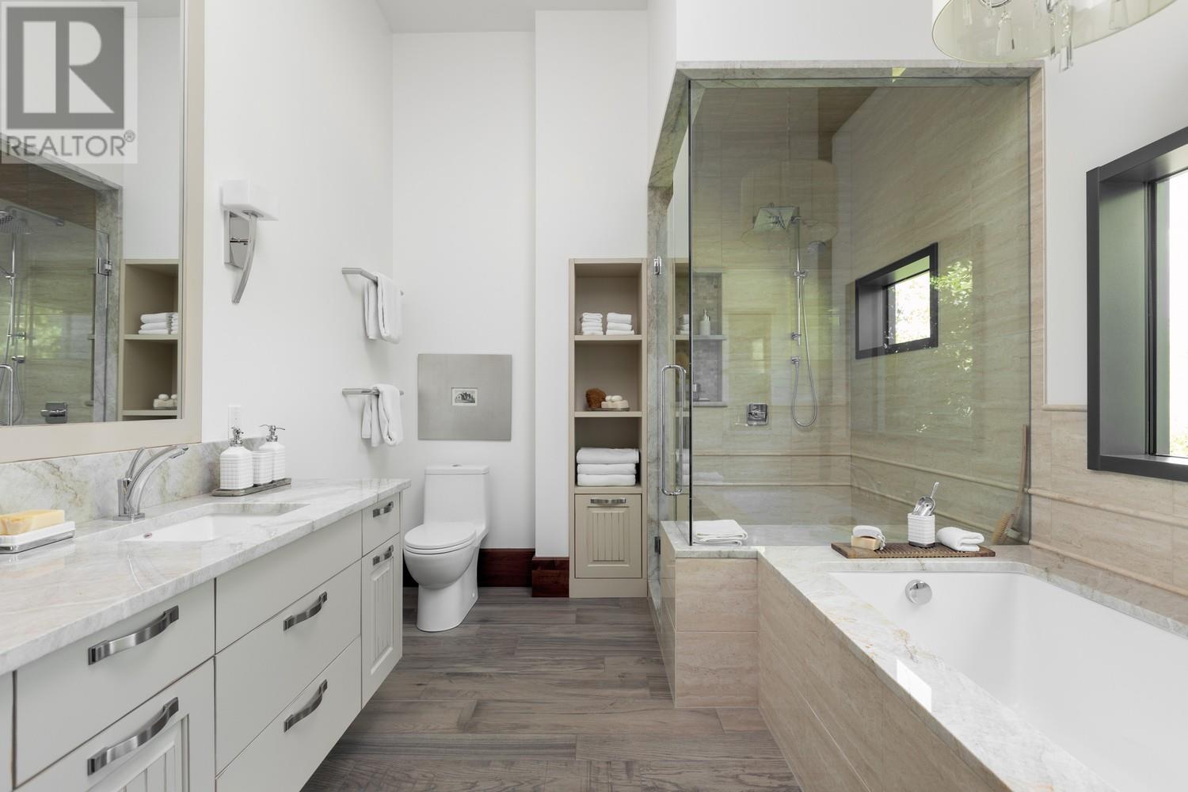Remarkable waterfront estate on Okanagan Lake. This majestic property provides 8.5 acres of lush landscaping and approximately 850 ft. of pristine water frontage with a newly installed state-of-the-art wharf system at the water’s edge. Expertly positioned, nearly 20,000 sq. ft. main residence was designed to maximize privacy and offers the utmost in tranquility. The interior offers unmatched artistic brilliance, SMART technology throughout and outstanding attention to details. Crafted in 2017 by award-winning Legacy Homeworks. Tara Sullivan Woll of Red Crayon instrumental in styling and design. Exquisite craftsmanship spans the home. Discover soaring vaulted ceilings with wood beams, magnificent wood burning fireplaces, a marble tiled corridor connecting the wings of the home and gorgeous lighting. Expansive outdoor living area with pool, hot tub, covered patios, and ample entertaining areas. Grand in scope and scale the main wing boasts an impressive chef’s kitchen, elegant dining area and great room, theater, home gym, wine cellar, rec room with full bar, 2 main primary suites and 3 additional bedrooms all with en suites. All rooms boast panoramic lake views. The 3 bedroom private guest wing features a full living space with a beautiful kitchen and lake view primary suite. Additional 1,800+ sq. ft. caretakers residence. Catered to hosting and entertaining this residence would be ideal for corporate retreats or large family gatherings. (id:56537)
Contact Don Rae 250-864-7337 the experienced condo specialist that knows Single Family. Outside the Okanagan? Call toll free 1-877-700-6688
Amenities Nearby : Golf Nearby, Airport
Access : Easy access
Appliances Inc : Refrigerator, Dishwasher, Dryer, Range - Gas, Microwave, Washer, Oven - Built-In
Community Features : Family Oriented, Rural Setting
Features : Private setting, Irregular lot size, Central island
Structures : Dock
Total Parking Spaces : 4
View : Lake view, Mountain view, Valley view, View (panoramic)
Waterfront : Waterfront on lake
Architecture Style : Ranch
Bathrooms (Partial) : 4
Cooling : Central air conditioning, See Remarks, Heat Pump
Fire Protection : -
Fireplace Fuel : Mixed
Fireplace Type : Unknown
Floor Space : -
Flooring : Carpeted, Hardwood, Tile
Foundation Type : -
Heating Fuel : Geo Thermal
Heating Type : In Floor Heating, Heat Pump, See remarks
Roof Style : Unknown
Roofing Material : Tile
Sewer : Septic tank
Utility Water : Lake/River Water Intake
Other
: 27'4'' x 28'6''
2pc Bathroom
: Measurements not available
1pc Bathroom
: Measurements not available
4pc Ensuite bath
: 11'6'' x 23'1''
Bedroom
: 17'7'' x 29'0''
Wine Cellar
: 11'10'' x 10'1''
Media
: 12'1'' x 20'7''
Recreation room
: 17'7'' x 33'4''
4pc Bathroom
: 15'10'' x 29'1''
3pc Ensuite bath
: 9'10'' x 10'10''
Bedroom
: 15'10'' x 14'4''
5pc Bathroom
: 10'11'' x 24'0''
Gym
: 16'2'' x 14'11''
2pc Bathroom
: 6'11'' x 9'0''
Laundry room
: 18'3'' x 10'3''
Dining room
: 13'9'' x 18'4''
Family room
: 28'8'' x 28'9''
Kitchen
: 27'11'' x 10'6''
4pc Bathroom
: 6'8'' x 8'5''
Living room
: 21'0'' x 18'11''
Kitchen
: 18'3'' x 10'8''
4pc Ensuite bath
: 10'10'' x 14'6''
Primary Bedroom
: 14'2'' x 12'11''
4pc Ensuite bath
: 11'4'' x 9'9''
Bedroom
: 11'6'' x 18'11''
5pc Ensuite bath
: 26'9'' x 10'0''
Bedroom
: 1' x 1'
3pc Ensuite bath
: Measurements not available
Bedroom
: 14'6'' x 18'10''
Other
: 47'4'' x 30'10''
4pc Ensuite bath
: 9'8'' x 16'5''
Bedroom
: 16'1'' x 17'4''
5pc Ensuite bath
: 12'11'' x 16'5''
Bedroom
: 16'2'' x 17'1''
Laundry room
: 13'4'' x 12'5''
6pc Ensuite bath
: 11'5'' x 23'4''
Primary Bedroom
: 16'10'' x 29'2''
2pc Bathroom
: Measurements not available
Other
: 12'2'' x 19'4''
Kitchen
: 12'4'' x 26'8''





























































































































































