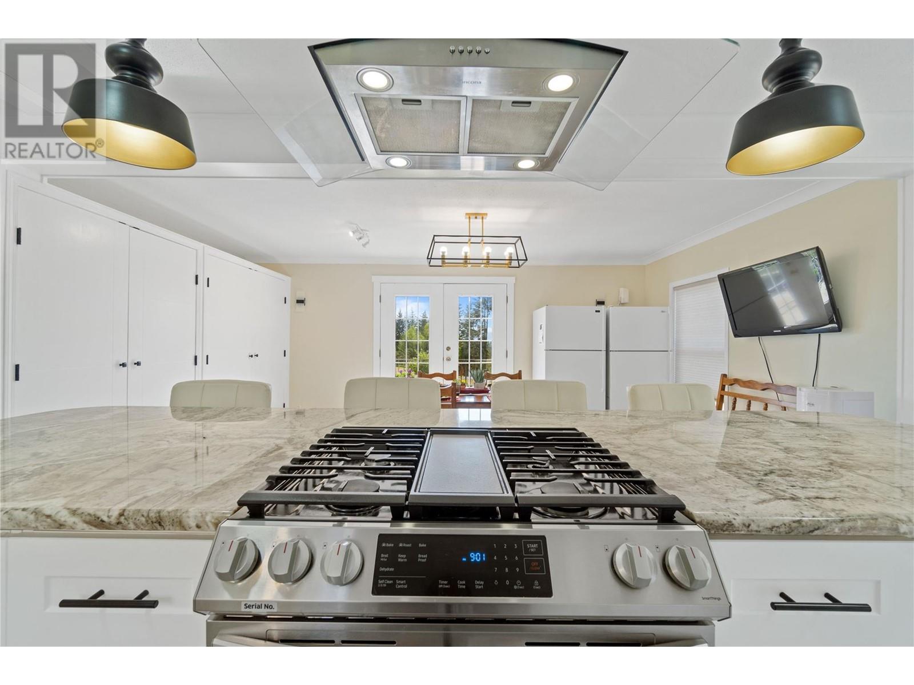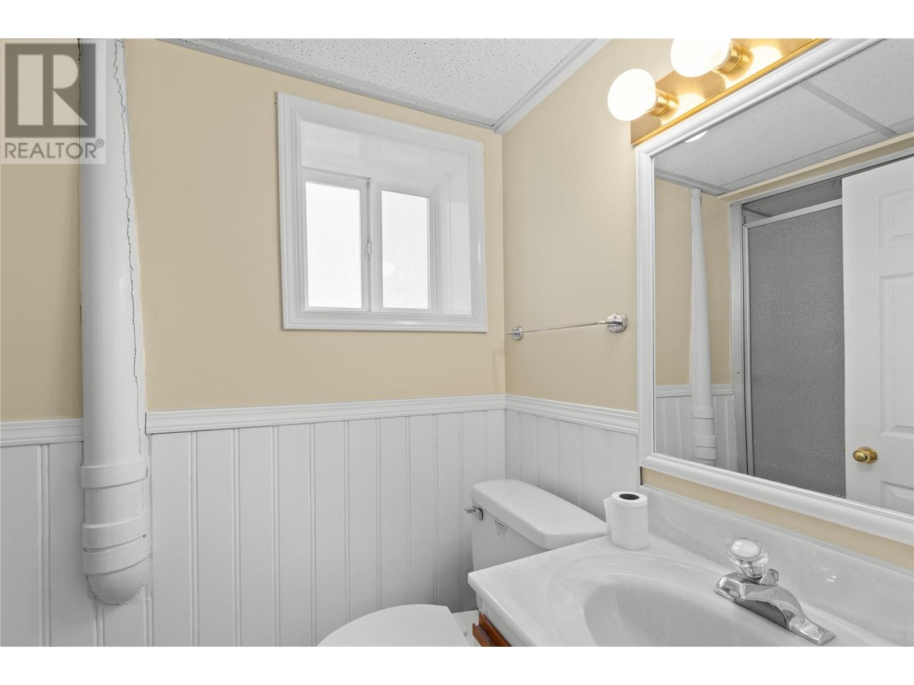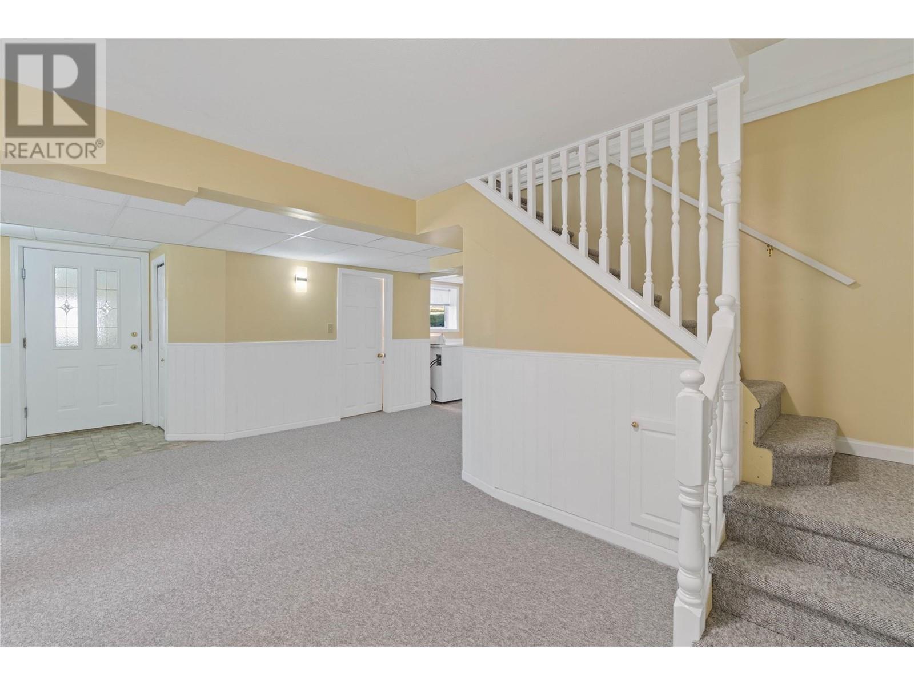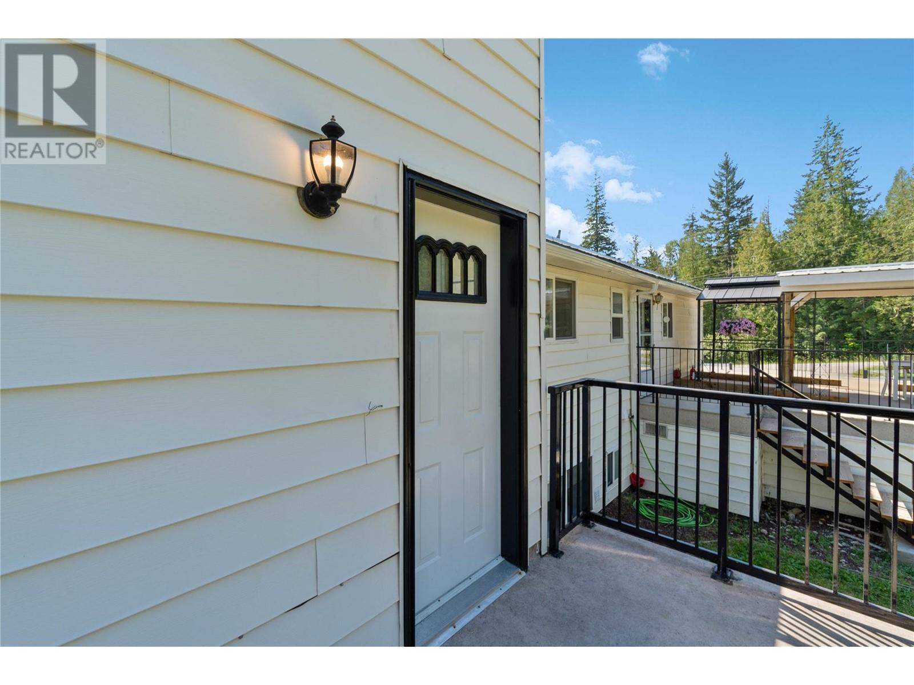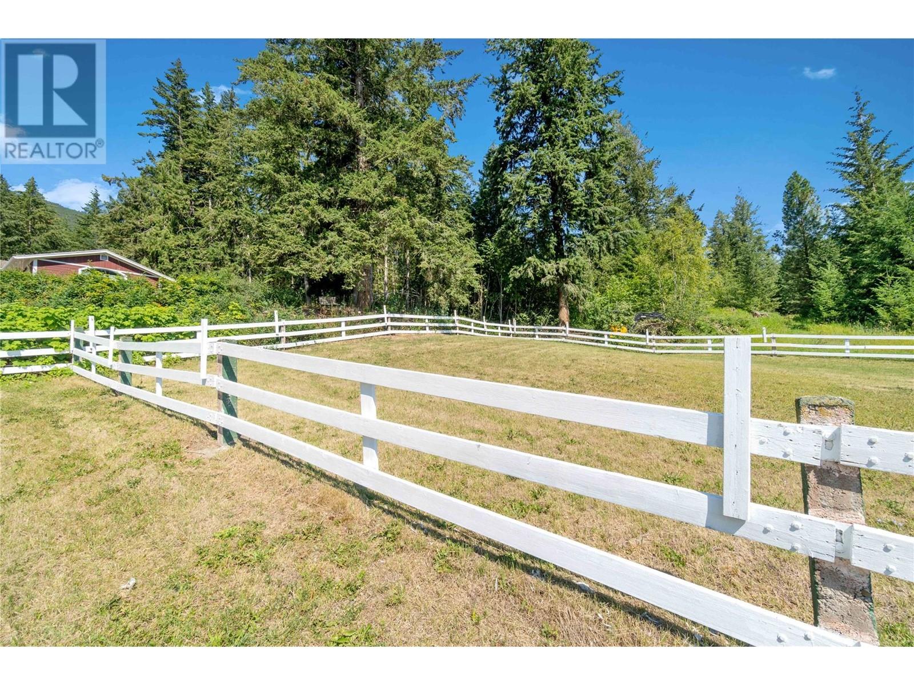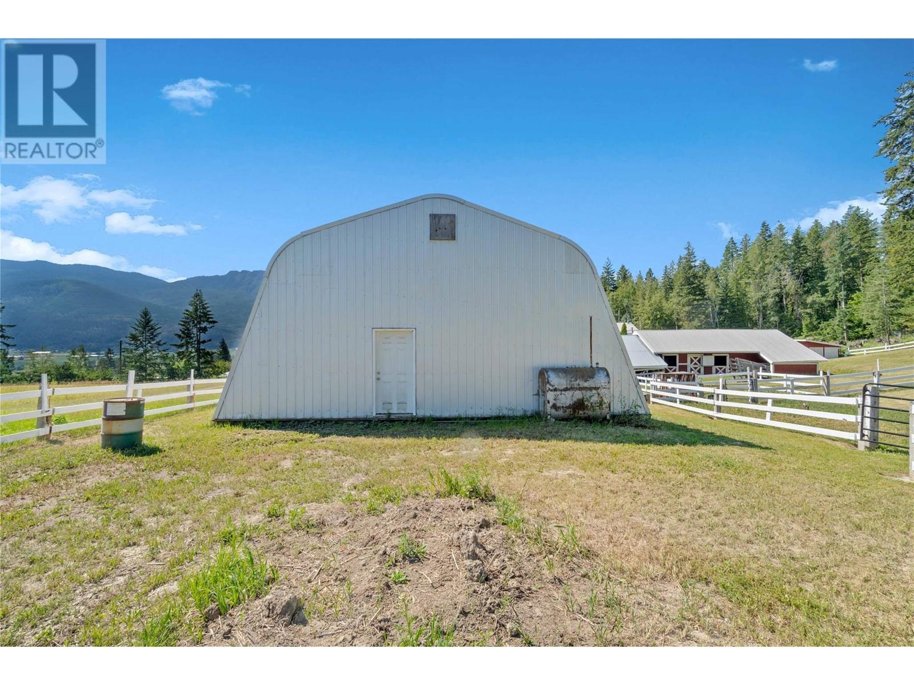Substanially Renovated sunny and bright 4427 sq ft 7 Bedrooms 4.5 Bathroom Family home on 1.53 acres. Setup for hobby farming, there is a 35 X 50 Quonset with underground power, for RV's, boats, workshops and toys, an oversized attached garage, 8 stall barn with concrete floors, Paddocks, an animal loading shoot, a Shop, Wood Shed, Garden Beds, flower beds, apricot, plum, and apple trees. The Good Well provides plenty of water, and the white rail fencing has been freshly painted. Brand New Big Central Air conditioning, Newer Furnace 2 years old, Beautiful newly updated Kitchen with white cabinets, big island with granite countertops with an expansive valley view. The bright basement has a Kitchen and separate entrance so could be used as a suite. This well built original home was built in 1963, with the back addition added on in 1996. 8 minute drive into town makes this Country living convenient and refreshing. This Home has it all for a big family, multi-generations or just a mortgage helper. Quick Possession available. (id:56537)
Contact Don Rae 250-864-7337 the experienced condo specialist that knows Single Family. Outside the Okanagan? Call toll free 1-877-700-6688
Amenities Nearby : -
Access : -
Appliances Inc : Refrigerator, Dishwasher, Dryer, Range - Electric, Washer, Oven - Built-In
Community Features : Pets Allowed, Rentals Allowed
Features : Central island, Wheelchair access, Jacuzzi bath-tub, Two Balconies
Structures : -
Total Parking Spaces : 17
View : -
Waterfront : -
Architecture Style : -
Bathrooms (Partial) : 0
Cooling : Central air conditioning
Fire Protection : Smoke Detector Only
Fireplace Fuel : -
Fireplace Type : -
Floor Space : -
Flooring : Carpeted, Vinyl
Foundation Type : -
Heating Fuel : -
Heating Type : Forced air, Heat Pump, See remarks
Roof Style : Unknown
Roofing Material : Metal
Sewer : Septic tank
Utility Water : Well
Bedroom
: 12'1'' x 10'0''
Bedroom
: 10'4'' x 12'2''
Full bathroom
: 8'5'' x 7'0''
Primary Bedroom
: 23'1'' x 15'0''
Other
: 6'0'' x 5'3''
Utility room
: 8'4'' x 9'7''
Other
: 7'4'' x 6'2''
Storage
: 6'2'' x 7'6''
Storage
: 9'7'' x 5'11''
Games room
: 22'5'' x 14'5''
Kitchen
: 16'0'' x 11'1''
3pc Bathroom
: 8'7'' x 4'2''
Bedroom
: 9'4'' x 11'4''
Bedroom
: 10'10'' x 9'1''
Foyer
: 8'10'' x 5'7''
Laundry room
: 8' x 5'0''
Office
: 15'5'' x 8'
Dining room
: 16'11'' x 11'6''
3pc Ensuite bath
: 9' x 13'2''
Primary Bedroom
: 10'7'' x 13'11''
Full bathroom
: 8'2'' x 7'2''
Kitchen
: 21'11'' x 11'9''
Bedroom
: 10'4'' x 15'5''
Living room
: 14'8'' x 16'4''















