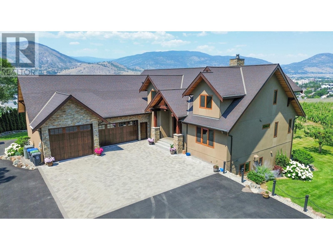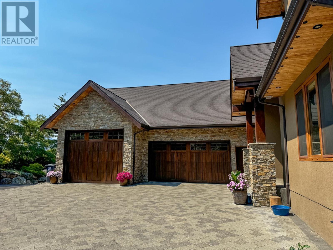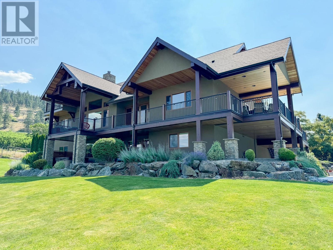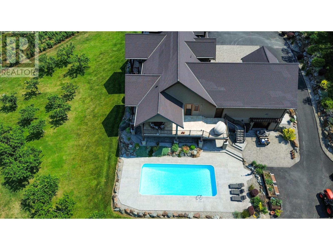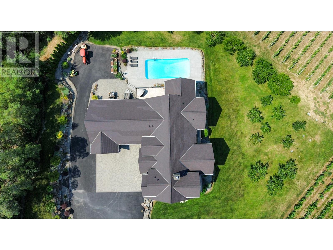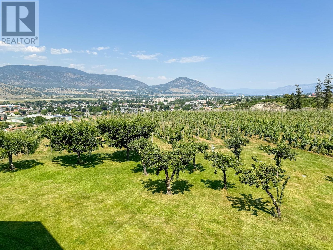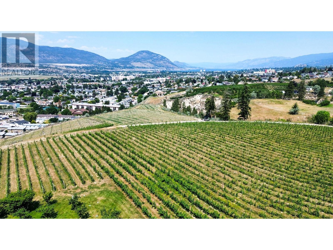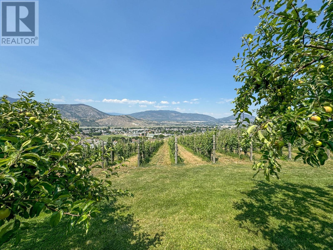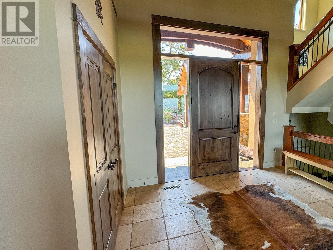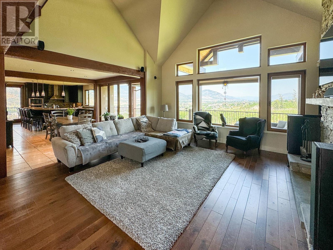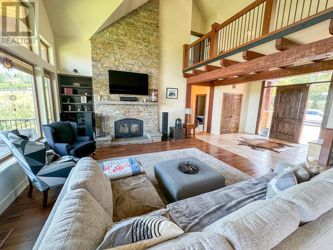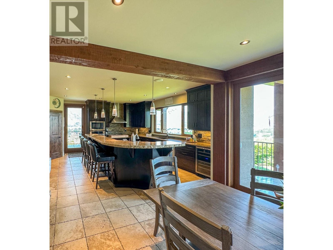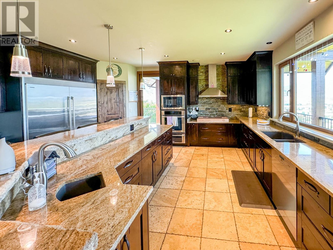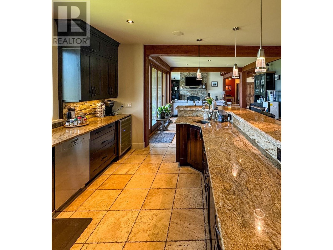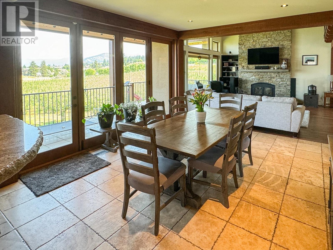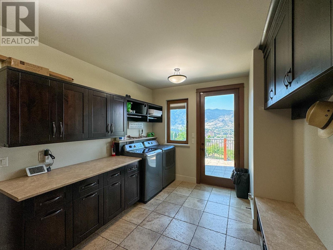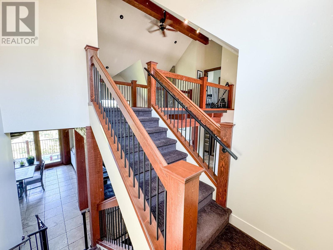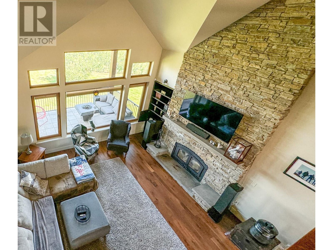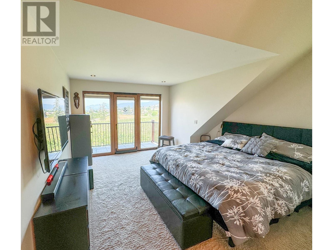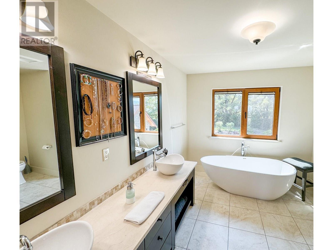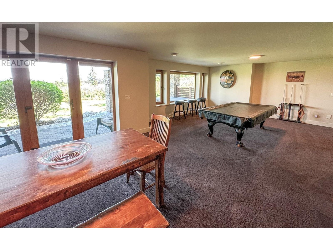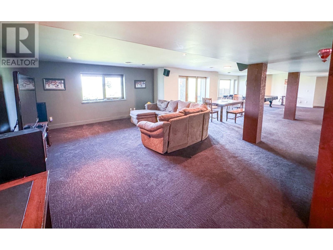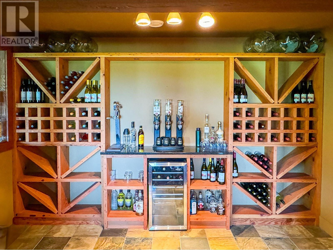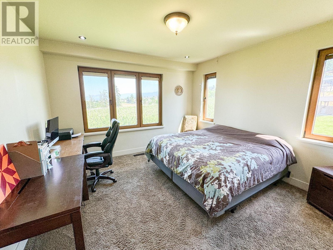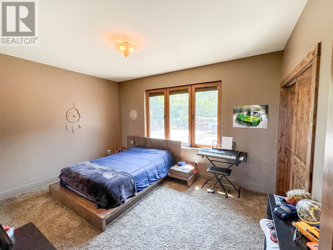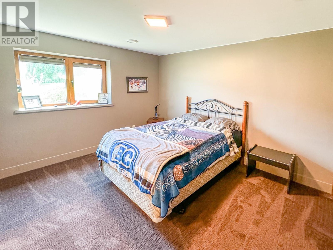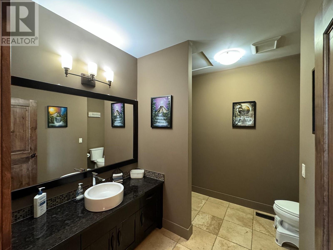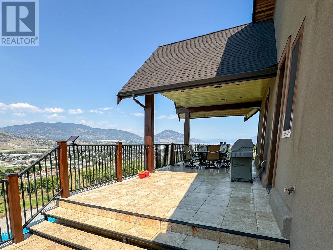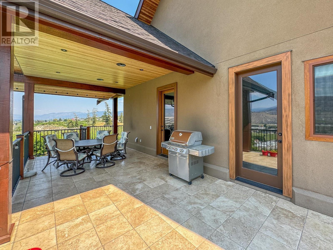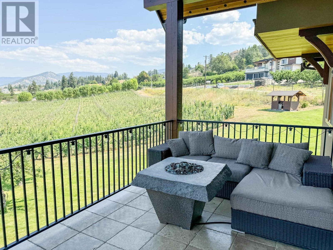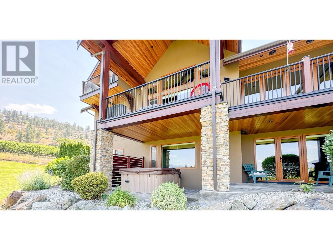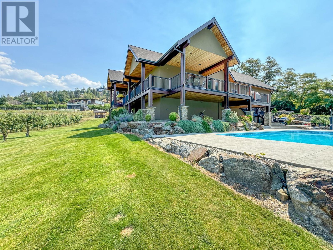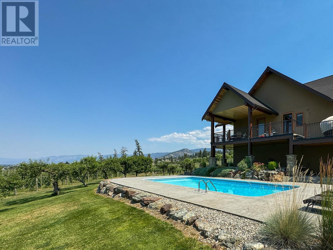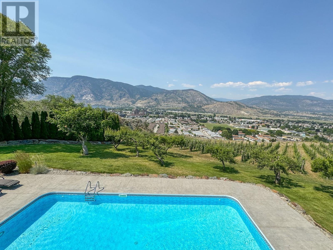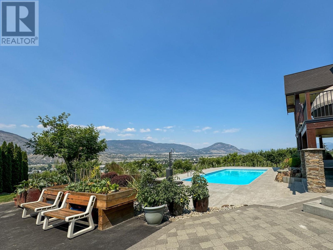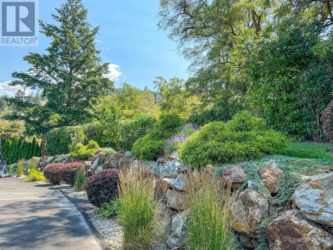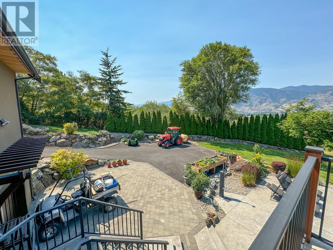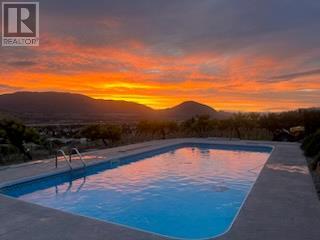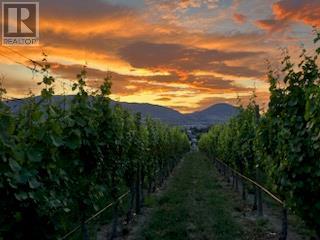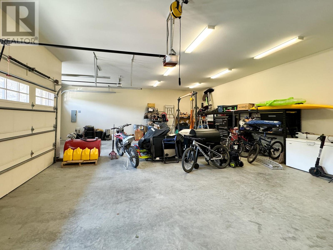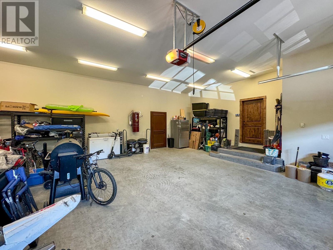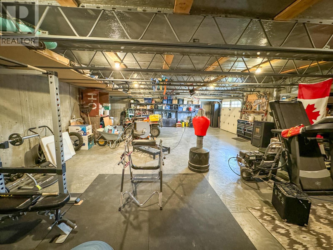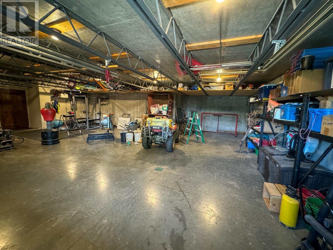Description
Stunning custom-built 5 bedroom, 5 bathroom executive home with Vineyard nestled on 17-acres located in the heart of South Okanagan’s Wine Country. Enjoy the panoramic views of lush vineyards and majestic mountains, blending natural beauty with sophisticated living. This Modern Rustic residence boasts nearly 10,000 square feet of meticulously designed living space, with stone and wood exteriors that integrate seamlessly with the landscape. An expansive driveway leads to a multi-car garage. Inside, the open-concept living area features high ceilings, large windows, and a stunning stone fireplace. The gourmet kitchen, equipped with custom cabinetry, live edge granite countertops, and state-of-the-art appliances, is ideal for hosting gatherings. The master suite, situated on its own floor, offers a private retreat with a luxurious en-suite bathroom and breathtaking views. Additional highlights include a home bar, a spacious laundry room with outdoor access, and a versatile garage space. The lower level features a large family/recreation room; ideal for a home theater or game room, an exercise area, a wine cellar, and a workshop with garage door access. The outdoor area is equally impressive, with landscaped gardens, salt water swimming pool, and a hot tub. Plantings consist of approx 1.4 acres each of Gamay Noir & Pinot Gris and 5 acres Gewurztraminer which is a perfect blend for those seeking a Vineyard lifestyle in one of the South Okanagan's most desirable locations. (id:56537)


