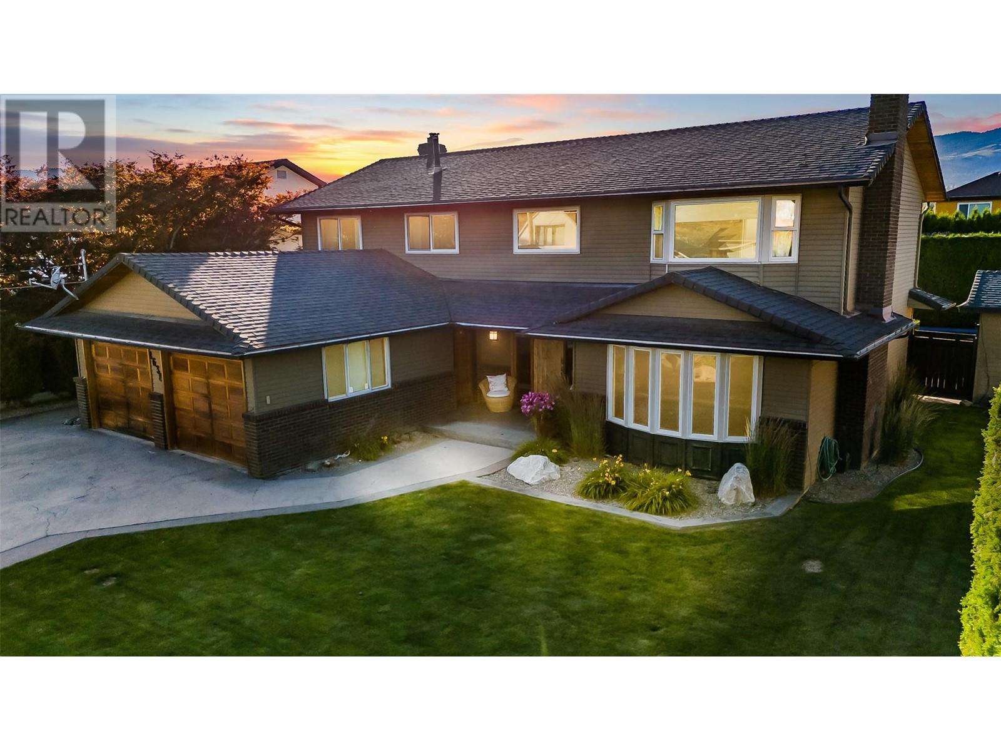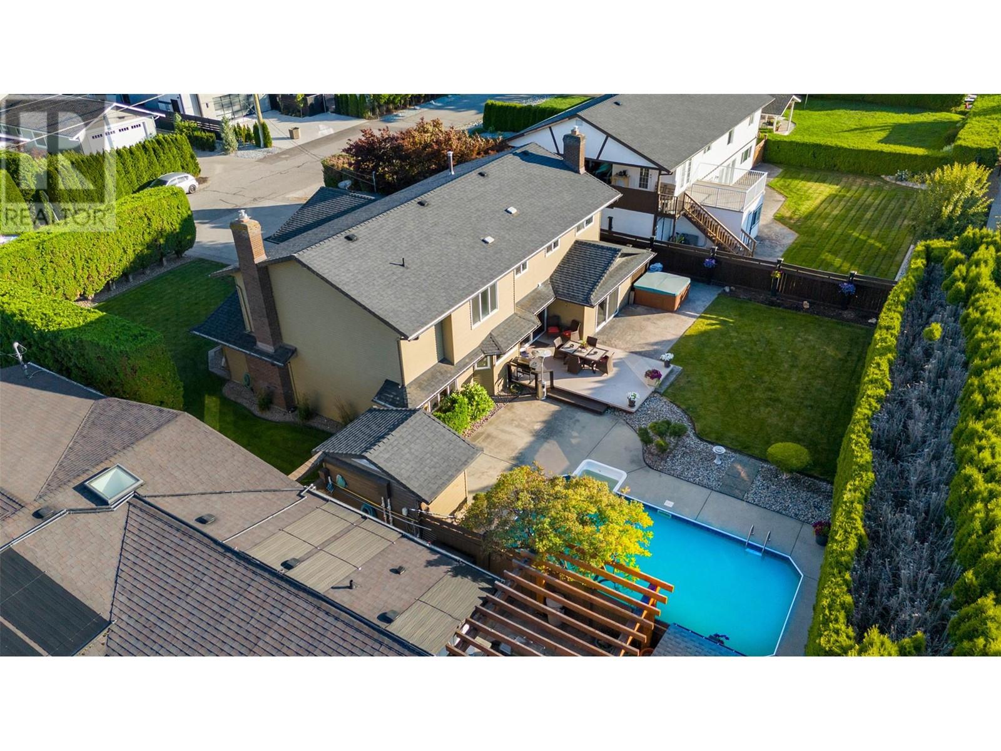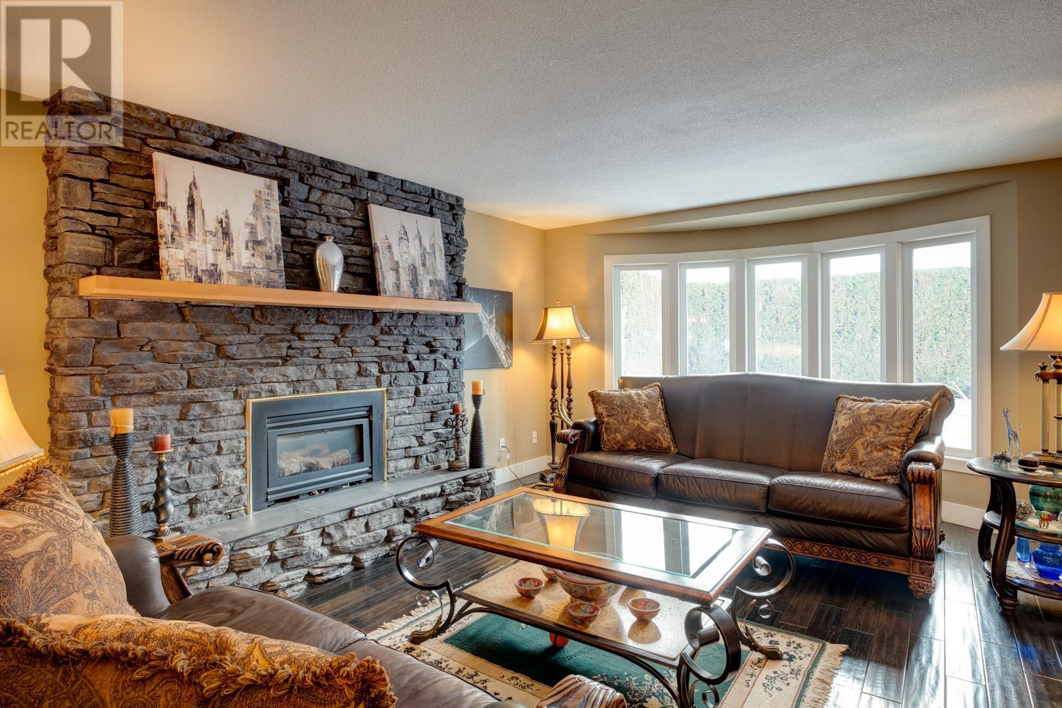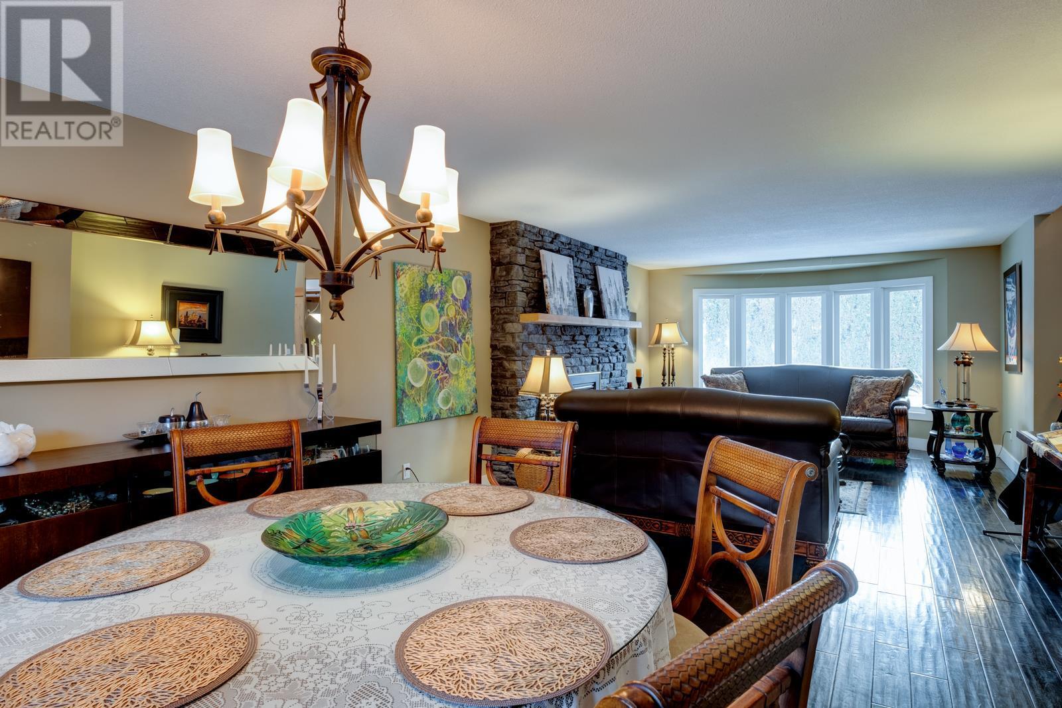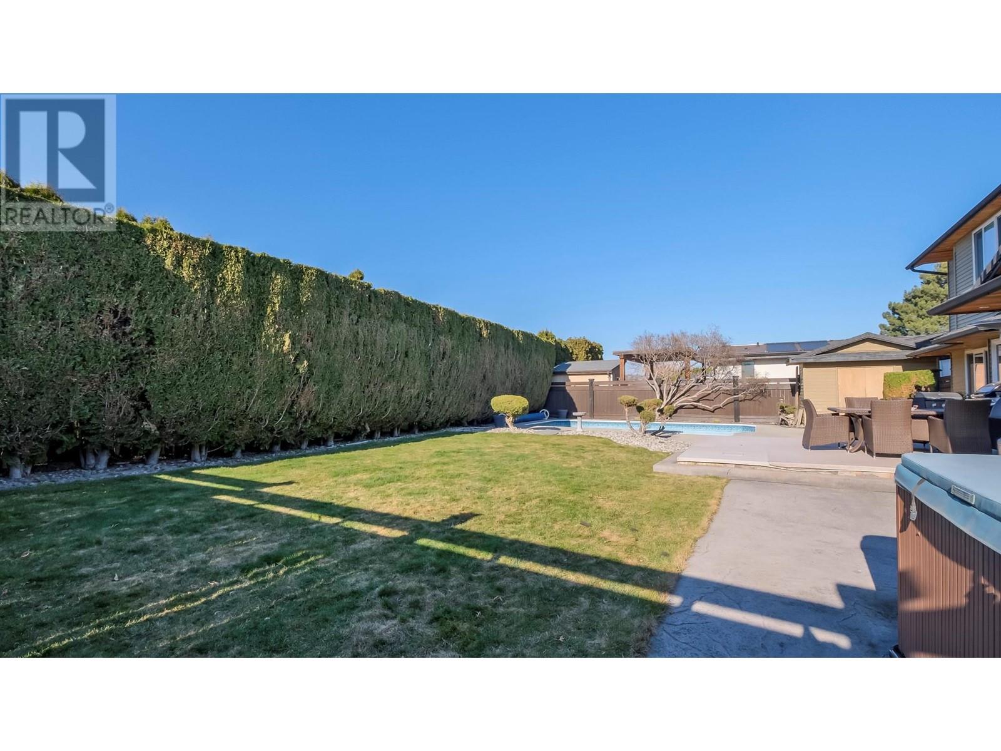You will truly enjoy this home on Pritchard Drive, a mere steps from Okanagan beaches. Large private lot with 15' cedars and room for your boat or RV. A five-bedroom executive style home is perfect for a vacation residence (only a 4.5hr drive from DT Vancouver) or full-time living. The grand entry leads to two living room areas each with a stone fireplace and a dining room large enough for family gatherings. Pass through the bright kitchen and sliding doors to enjoy the Okanagan sunshine and outdoor pool. Ideal location nestled below Mission Hill Winery, adjacent to Frind Estate Winery, and quick access to golfing and shopping! (id:56537)
Contact Don Rae 250-864-7337 the experienced condo specialist that knows Single Family. Outside the Okanagan? Call toll free 1-877-700-6688
Amenities Nearby : Park
Access : Easy access
Appliances Inc : Refrigerator, Dishwasher, Dryer, Range - Gas, Oven - Built-In
Community Features : -
Features : Level lot, Private setting, Central island
Structures : -
Total Parking Spaces : 6
View : Lake view
Waterfront : -
Architecture Style : -
Bathrooms (Partial) : 1
Cooling : Central air conditioning
Fire Protection : Smoke Detector Only
Fireplace Fuel : Gas
Fireplace Type : Unknown
Floor Space : -
Flooring : Carpeted, Hardwood, Tile
Foundation Type : -
Heating Fuel : -
Heating Type : Forced air, Heat Pump
Roof Style : Unknown
Roofing Material : Asphalt shingle
Sewer : Municipal sewage system
Utility Water : Municipal water
Laundry room
: 8'0'' x 7'10''
Bedroom
: 11'4'' x 10'9''
Full bathroom
: Measurements not available
5pc Ensuite bath
: 10'9'' x 6'0''
Bedroom
: 10'10'' x 9'10''
Bedroom
: 11'3'' x 9'10''
Primary Bedroom
: 16'0'' x 13'6''
Foyer
: ' x '
Dining nook
: 13'2'' x 10'0''
Partial bathroom
: Measurements not available
Bedroom
: 12'2'' x 9'10''
Family room
: 19'2'' x 15'4''
Kitchen
: 13'2'' x 11'3''
Dining room
: 12'7'' x 12'3''
Living room
: 18'8'' x 12'7''


