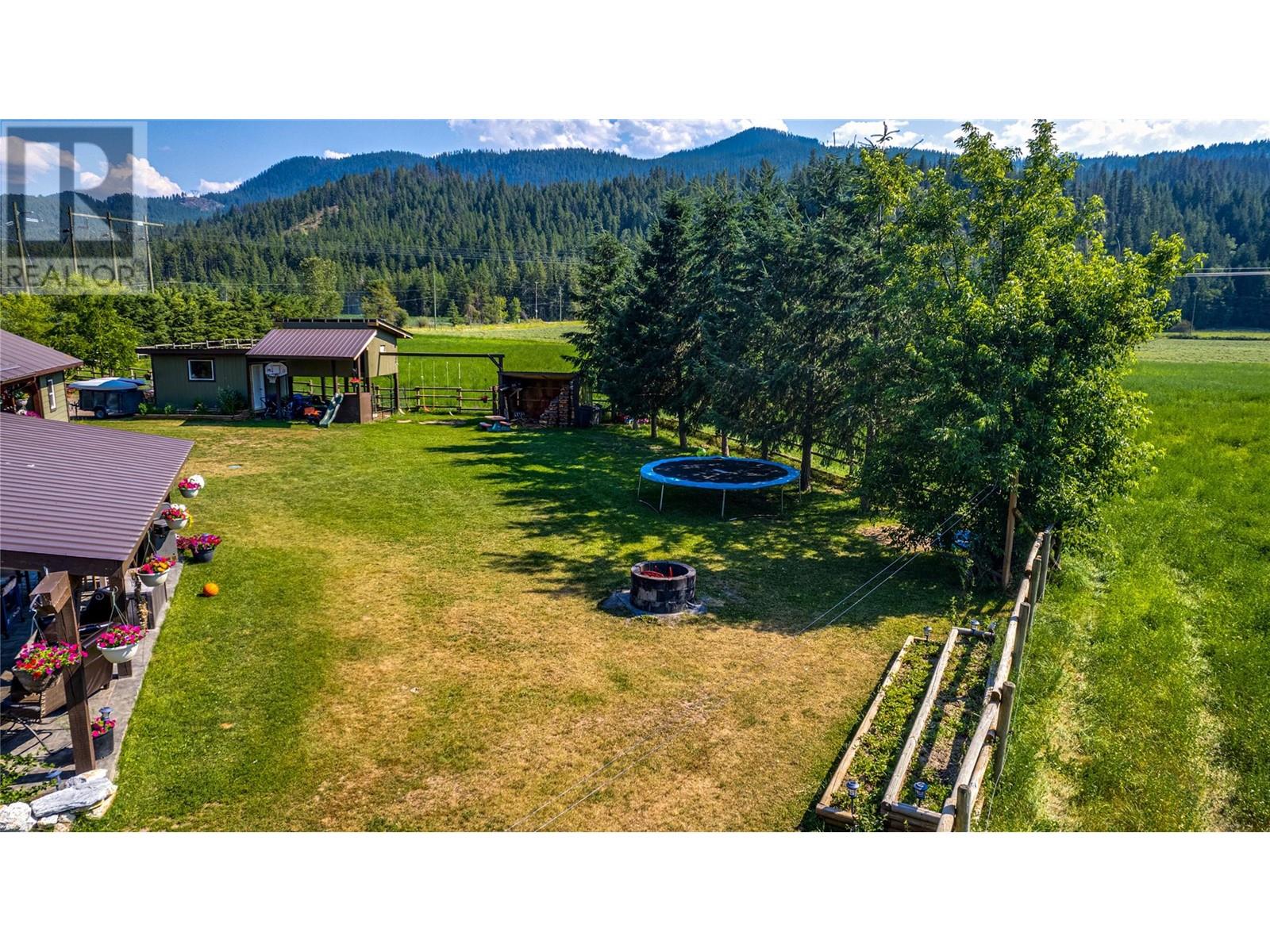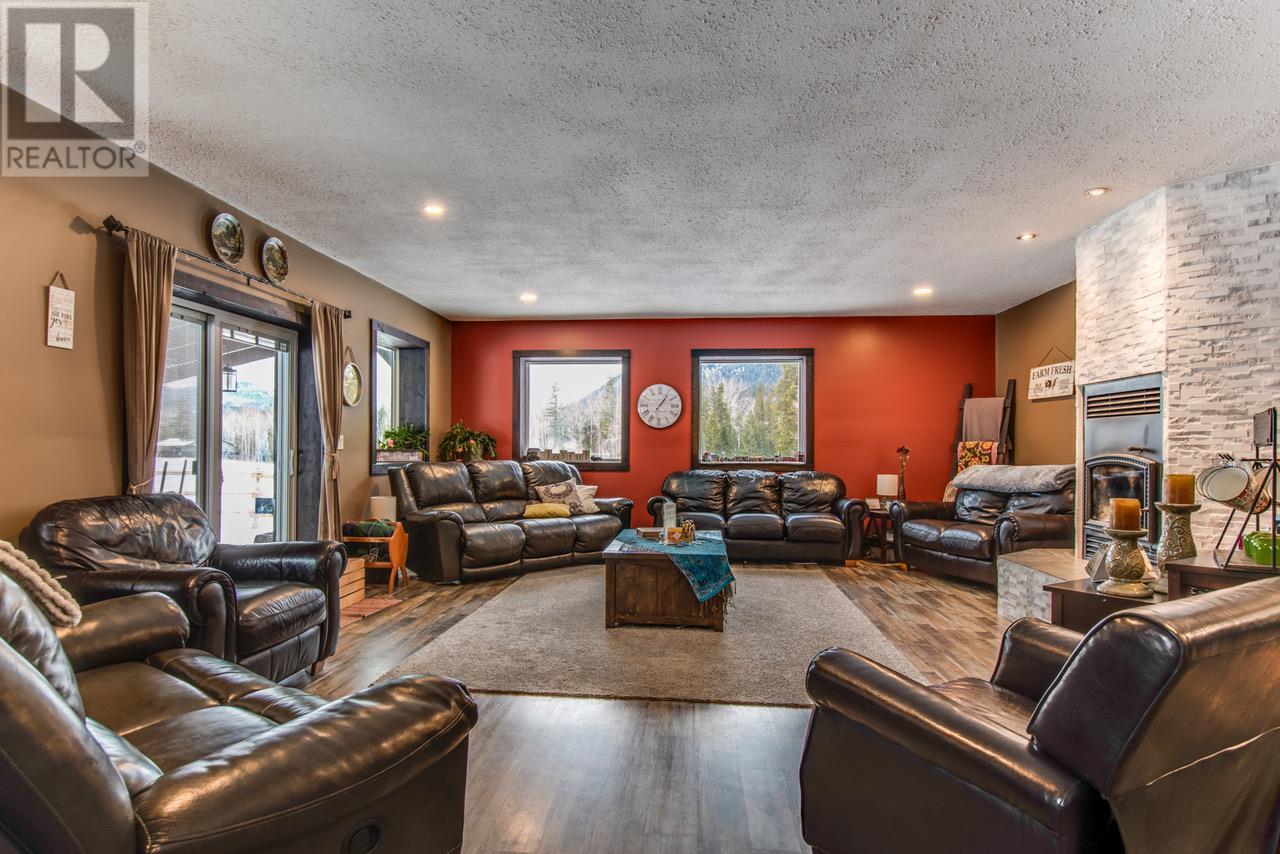Beautiful 67 acre lot with 4 bedroom home! This recently updated home is 3400+ sq ft. and features an open kitchen and living room with a wood burning fireplace. Primary bedroom on main floor featuring a walk in closet and 5 piece en-suite bath with soaker tub. There is an additional 2 bedrooms and 1 full bathroom on the main floor. Downstairs there is a bedroom, large rec. room / family room, as well as workshop that can double as additional storage space. Outside you will find a large garden with raised garden beds full of herbs and strawberries, as well as a playhouse and swing set. There is also a chicken coop with a large outdoor chicken run and an insulted shed with power. This lot is partially irrigated and is mostly all farm able land. (id:56537)
Contact Don Rae 250-864-7337 the experienced condo specialist that knows Single Family. Outside the Okanagan? Call toll free 1-877-700-6688
Amenities Nearby : -
Access : -
Appliances Inc : Refrigerator, Dishwasher, Dryer, Range - Electric, Washer
Community Features : -
Features : Irregular lot size
Structures : -
Total Parking Spaces : -
View : Mountain view, Valley view, View (panoramic)
Waterfront : Other
Architecture Style : Ranch
Bathrooms (Partial) : 0
Cooling : -
Fire Protection : -
Fireplace Fuel : -
Fireplace Type : Free Standing Metal,Unknown
Floor Space : -
Flooring : Laminate, Other, Tile
Foundation Type : -
Heating Fuel : Electric, Wood
Heating Type : In Floor Heating, Stove, See remarks
Roof Style : Unknown
Roofing Material : Metal
Sewer : Septic tank
Utility Water : Well
Primary Bedroom
: 16'0'' x 14'0''
Living room
: 24'8'' x 20'2''
Dining room
: 35'11'' x 9'5''
Kitchen
: 13'0'' x 16'0''
Foyer
: 8'1'' x 28'7''
Workshop
: 23'0'' x 12'8''
Bedroom
: 17'0'' x 16'0''
Recreation room
: 17'0'' x 17'3''
4pc Bathroom
: Measurements not available
5pc Bathroom
: Measurements not available
Laundry room
: 15'0'' x 7'2''
Bedroom
: 8'10'' x 12'0''
Bedroom
: 8'10'' x 12'0''



































































