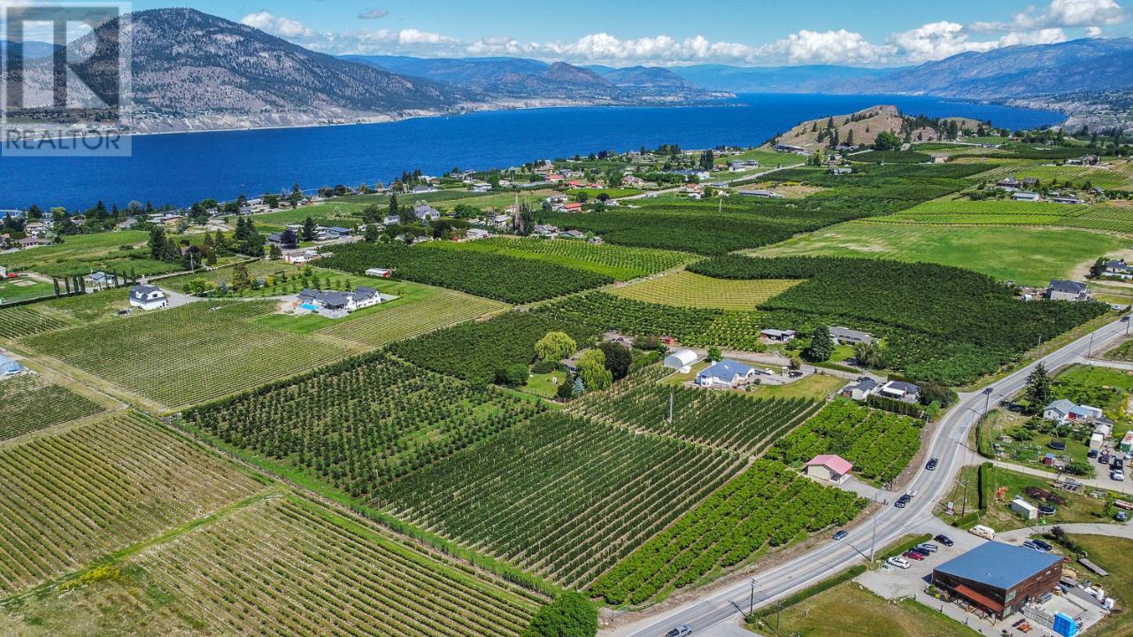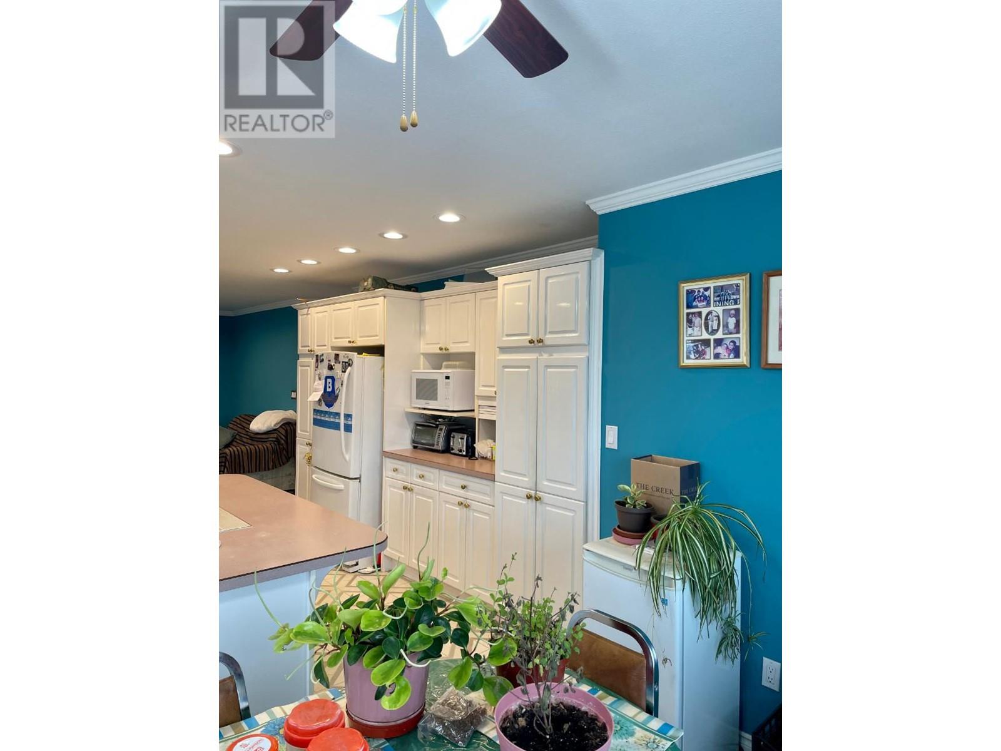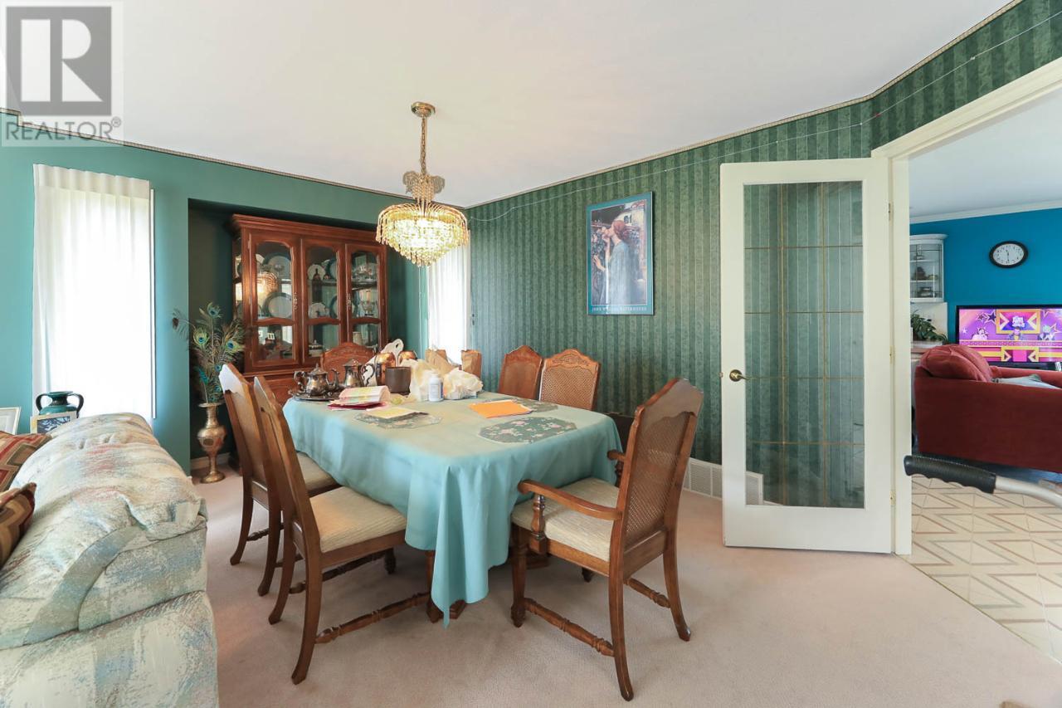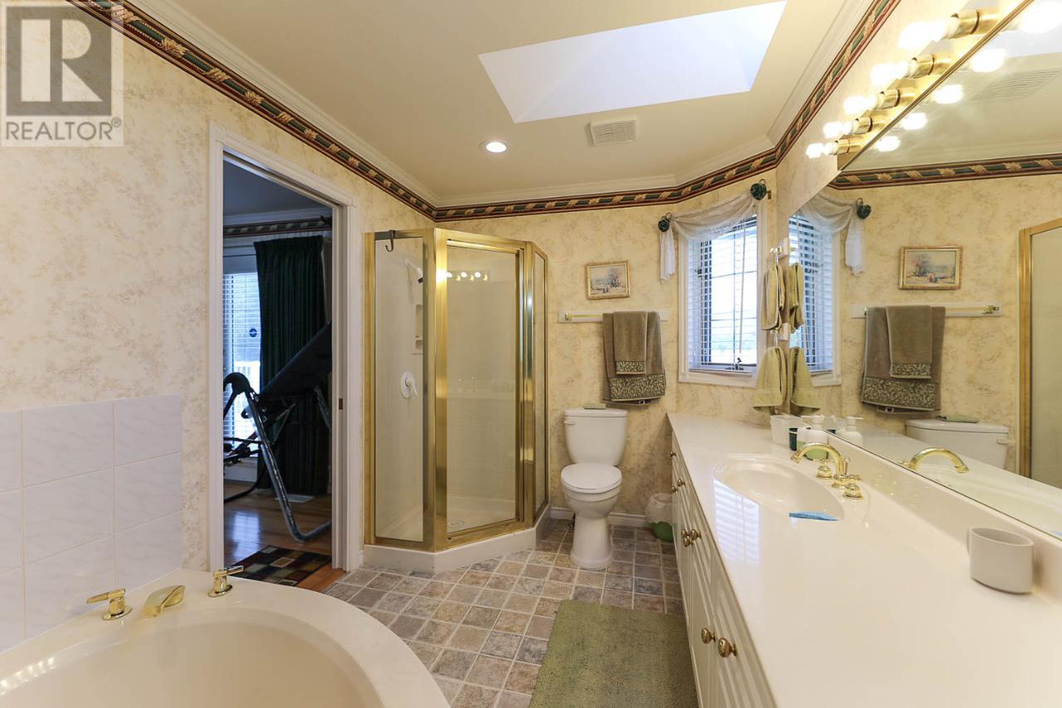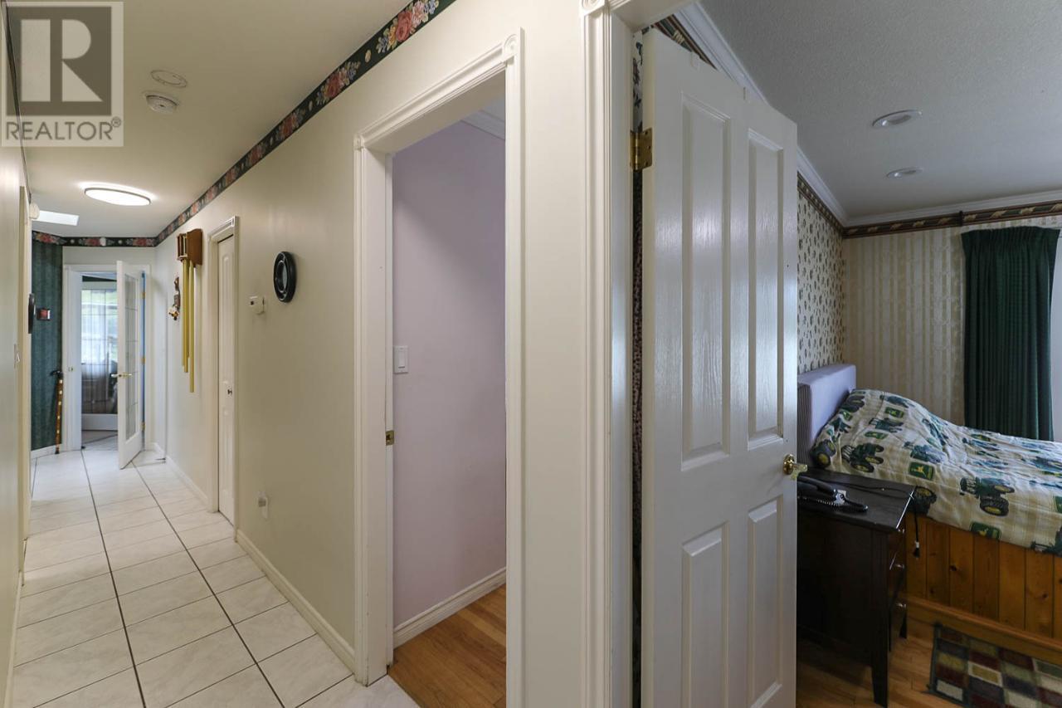Dreaming of living the Okanagan lifestyle? This is an amazing opportunity to own 8.74 acres of some of the most beautiful prime land in the Okanagan in the spectacular and coveted Upper Bench area with sweeping orchard, vineyard and mountain views, all just 5 minutes from downtown Penticton. With hundreds of high production ambrosia and gala apple trees, peaches, cherries , and more. This property comes with a beautiful approx 3500 SF home, a 1200 SF Quonset building and an established fruit stand fronting Upper Bench Road with good visibility from both directions and is surrounded by AWARD winning wineries (on the wine tour route)! Property is completely fenced with 8 FT deer fence and gates. come view this spectacular property today! Duplicate farm listing (id:56537)
Contact Don Rae 250-864-7337 the experienced condo specialist that knows Single Family. Outside the Okanagan? Call toll free 1-877-700-6688
Amenities Nearby : Golf Nearby, Recreation
Access : -
Appliances Inc : -
Community Features : Rural Setting, Pets Allowed, Rentals Allowed
Features : Level lot
Structures : -
Total Parking Spaces : 7
View : Mountain view
Waterfront : -
Architecture Style : -
Bathrooms (Partial) : 0
Cooling : Central air conditioning
Fire Protection : -
Fireplace Fuel : Gas
Fireplace Type : Unknown
Floor Space : -
Flooring : -
Foundation Type : -
Heating Fuel : -
Heating Type : Forced air, See remarks
Roof Style : Unknown
Roofing Material : Asphalt shingle
Sewer : Septic tank
Utility Water : Municipal water
Bedroom
: 15' x 13'
Great room
: 30' x 21'
Bedroom
: 20' x 15'
Living room
: 18' x 15'
Laundry room
: 10' x 5'
Foyer
: 13' x 6'
Family room
: 16' x 13'
Dining room
: 15' x 10'
Kitchen
: 12' x 11'
Bedroom
: 15' x 13'
Bedroom
: 14' x 11'
4pc Ensuite bath
: Measurements not available
Primary Bedroom
: 14' x 14'


