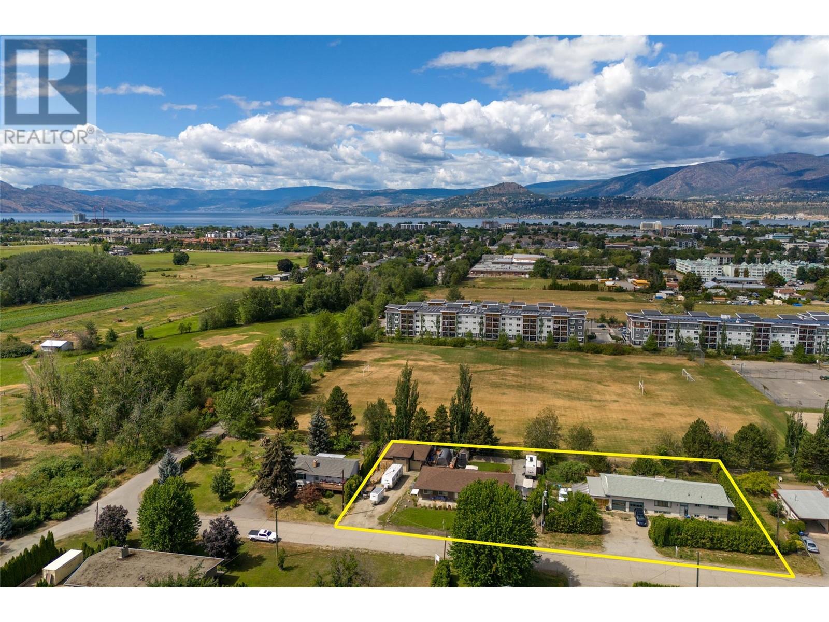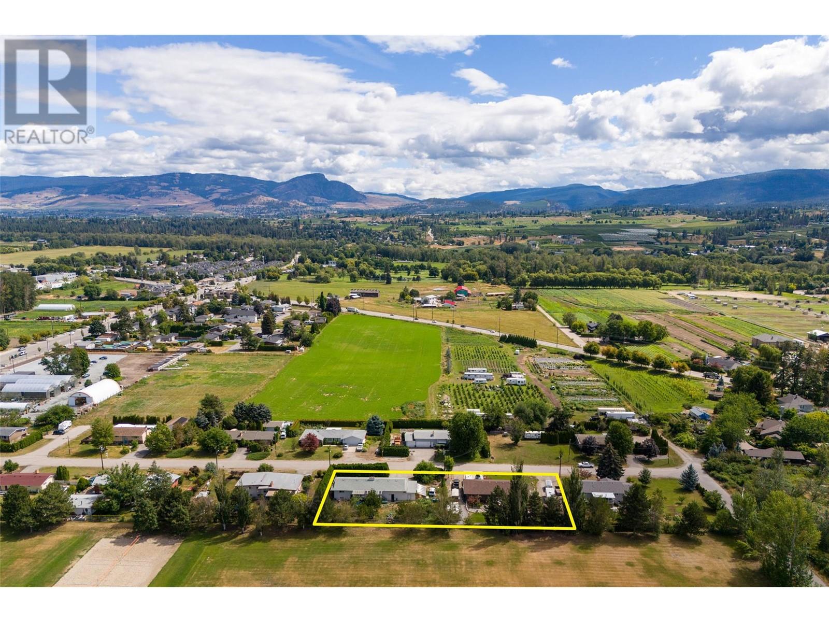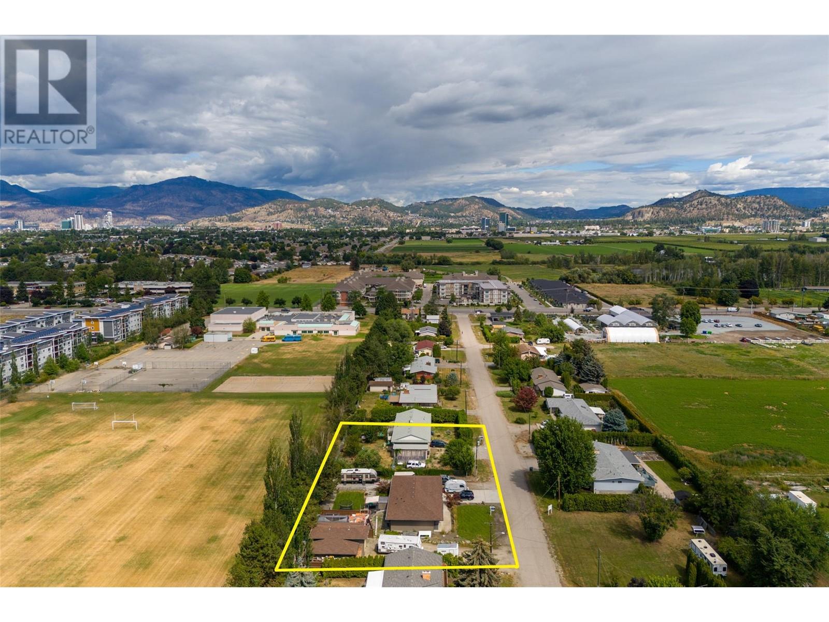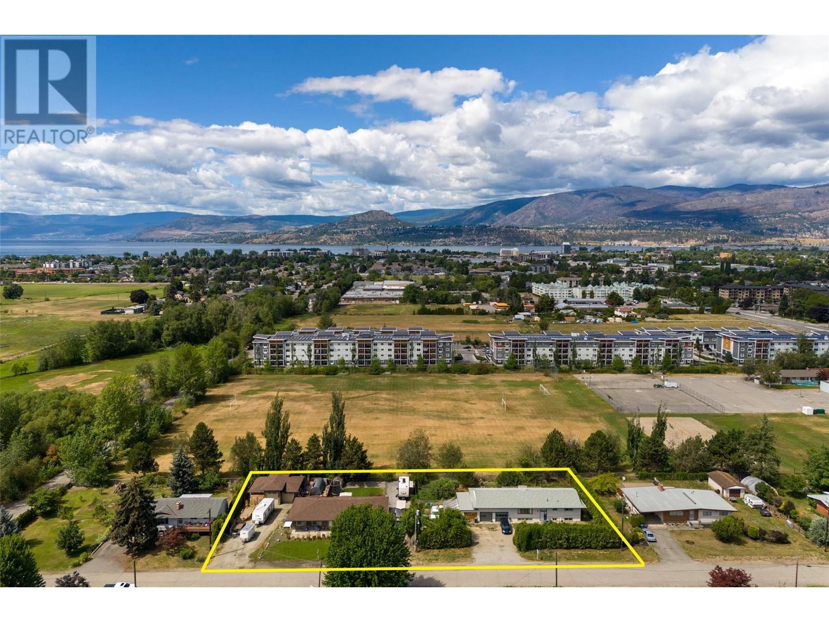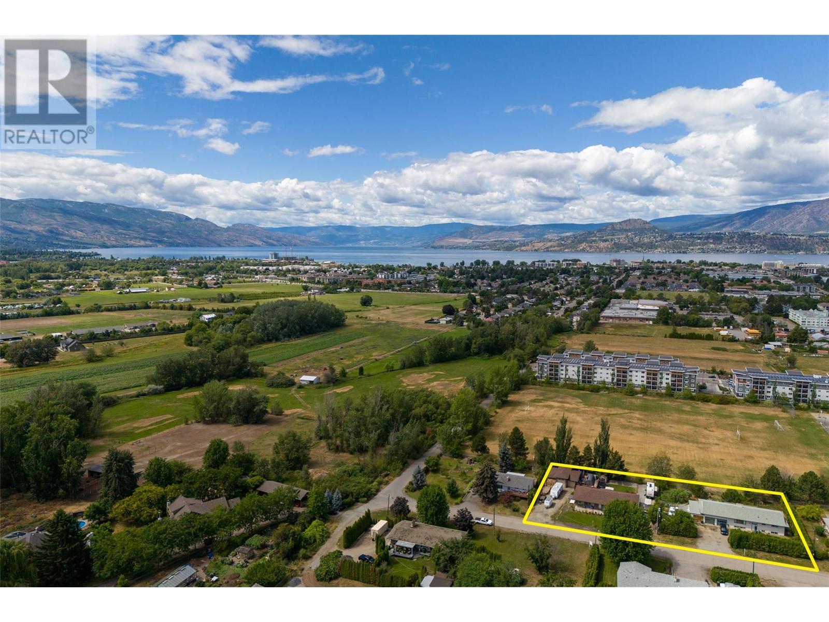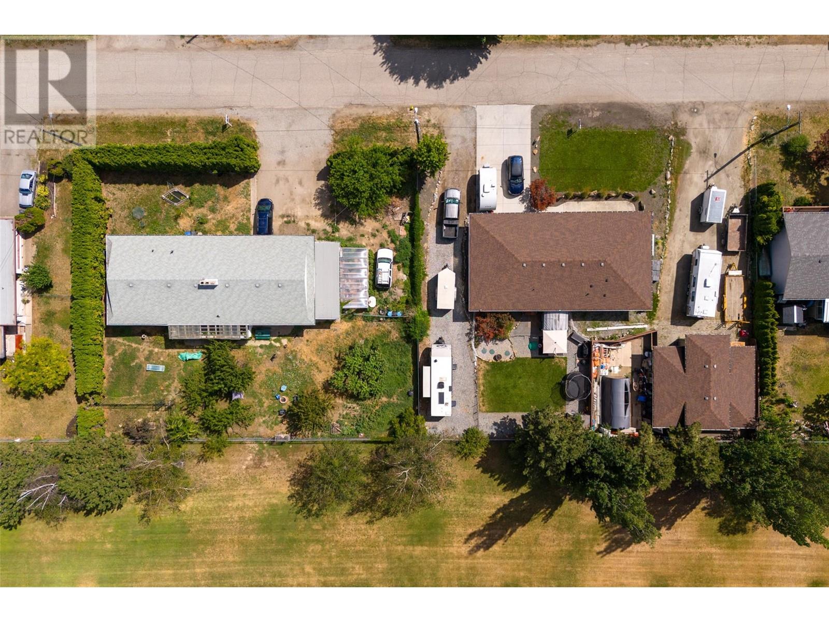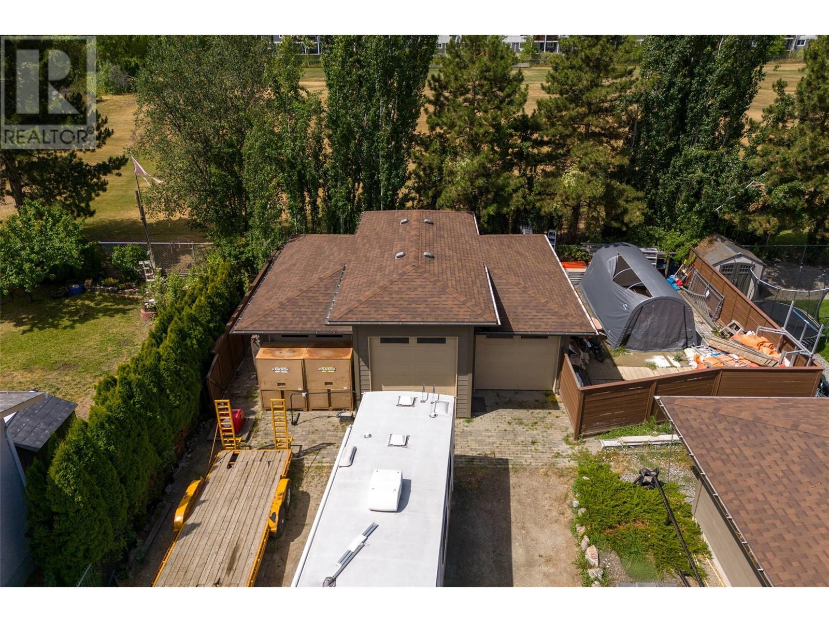LAND ASSEMBLY located down quiet street just off KLO and Gordon. FRONTAGE is 266.44 ft and AREA is .68 acres or 29,620.8 sq ft. Properties on this side of the street DO NOT back onto ALR land! With current MF1 zoning, you could build 6 ground-oriented units per lot (TOTALING 12), to a maximum of 3 storeys or 13.6m. If you rezone to MF2, City of Kelowna could support townhomes up to 3 storeys, with 80% site coverage and a 1.0 FAR, so likely up to 24 units >1750 sq ft with dbl garages! Land is great value at $118/sq ft. Properties are tenant and owner occupied, so notice must be given to walk properties. No interior showings without an Accepted Offer. (id:56537)
Contact Don Rae 250-864-7337 the experienced condo specialist that knows Single Family. Outside the Okanagan? Call toll free 1-877-700-6688
Amenities Nearby : Public Transit, Recreation, Schools, Shopping
Access : Easy access
Appliances Inc : Refrigerator, Dishwasher, Dryer, Range - Electric, Microwave, Washer, Water purifier
Community Features : Pets Allowed, Rentals Allowed
Features : Level lot, Private setting
Structures : -
Total Parking Spaces : 2
View : -
Waterfront : -
Architecture Style : Ranch
Bathrooms (Partial) : 0
Cooling : -
Fire Protection : -
Fireplace Fuel : -
Fireplace Type : -
Floor Space : -
Flooring : Ceramic Tile, Laminate
Foundation Type : -
Heating Fuel : -
Heating Type : Baseboard heaters
Roof Style : Unknown
Roofing Material : Asphalt shingle
Sewer : Septic tank
Utility Water : Well
Full ensuite bathroom
: 7'7'' x 4'11''
Primary Bedroom
: 11'3'' x 10'9''
Bedroom
: 9'10'' x 11'3''
4pc Bathroom
: 6'11'' x 7'7''
Bedroom
: 10'10'' x 9'9''
Foyer
: 11'9'' x 4'8''
Other
: 20'1'' x 20'5''
Laundry room
: 3' x 6'9''
Bedroom
: 4'11'' x 13'4''
Dining room
: 12' x 10'6''
Kitchen
: 12'2'' x 11'6''
Living room
: 17'7'' x 18'6''


