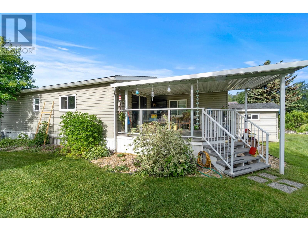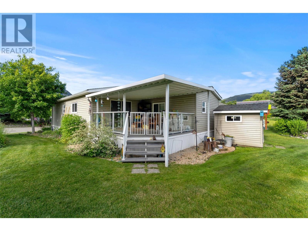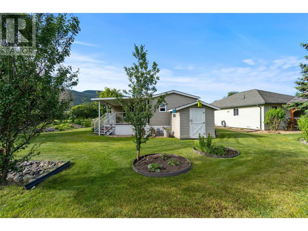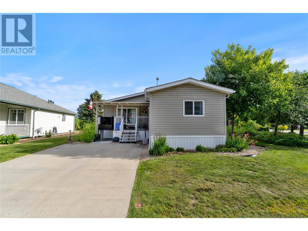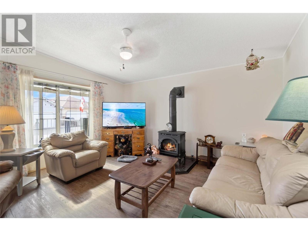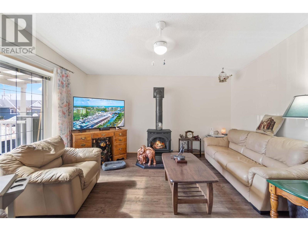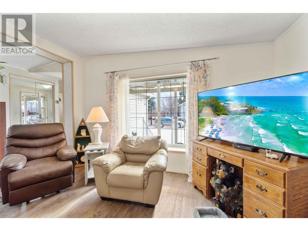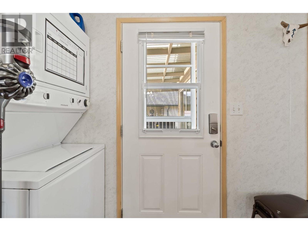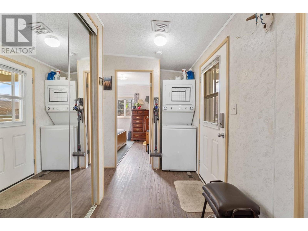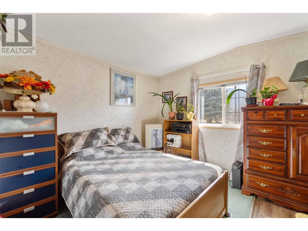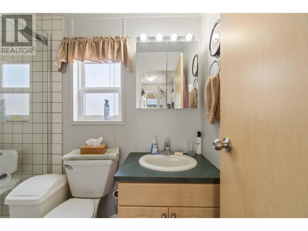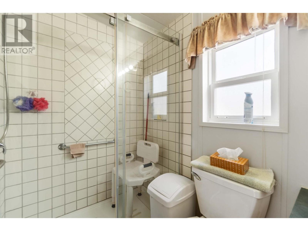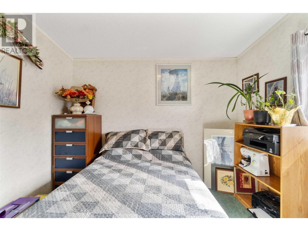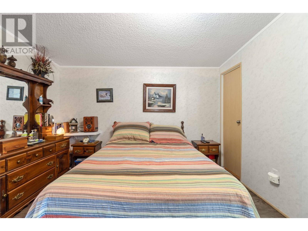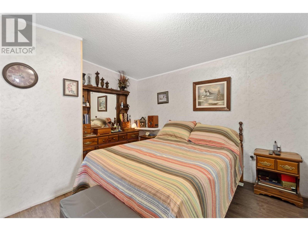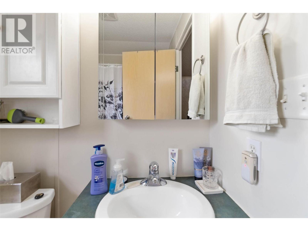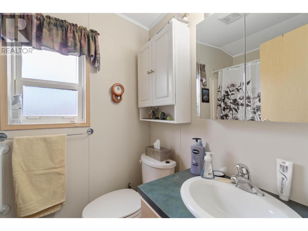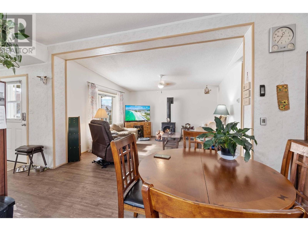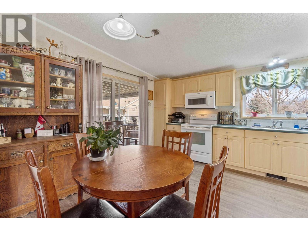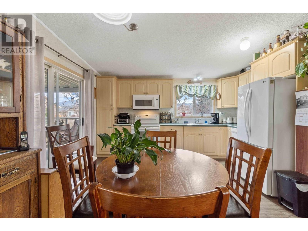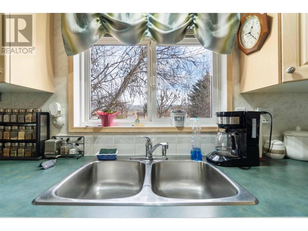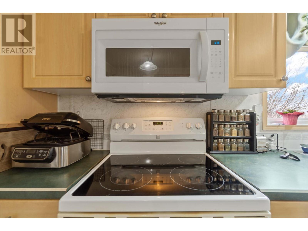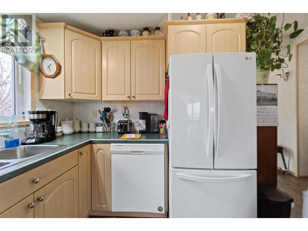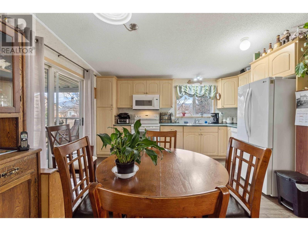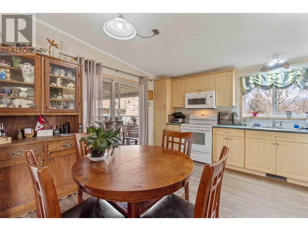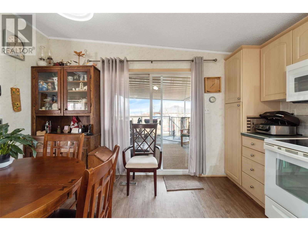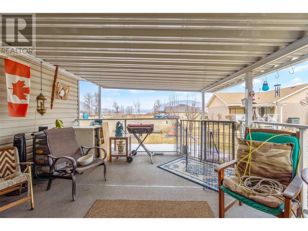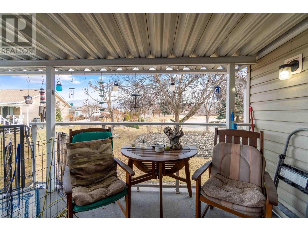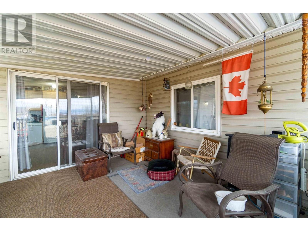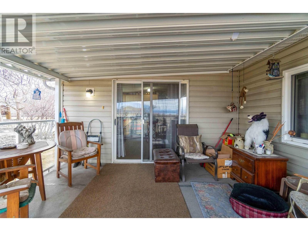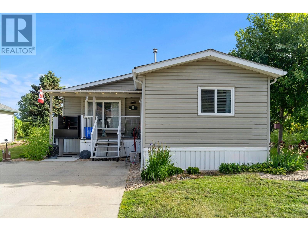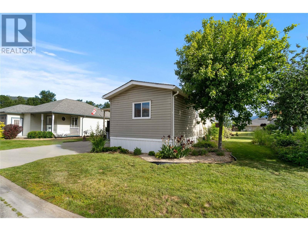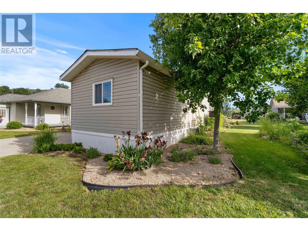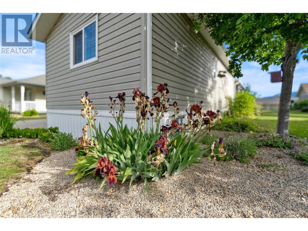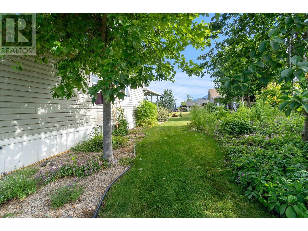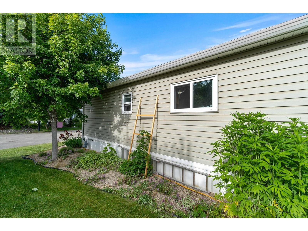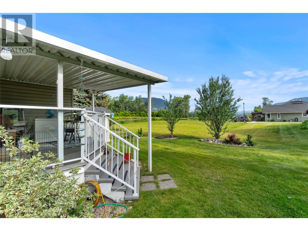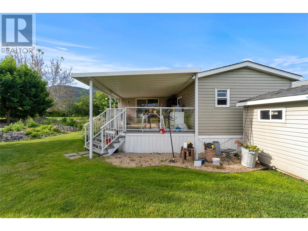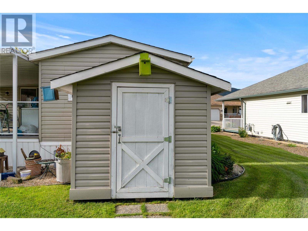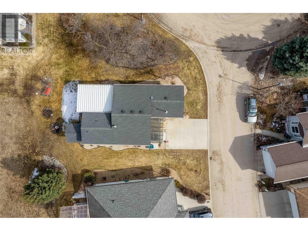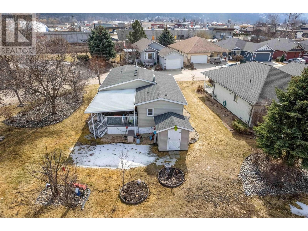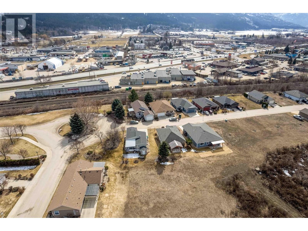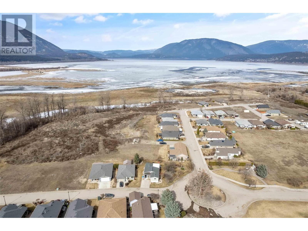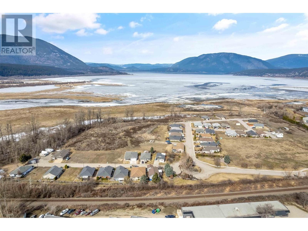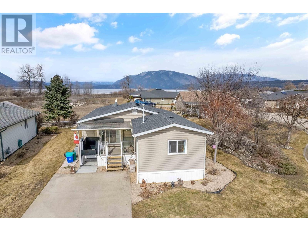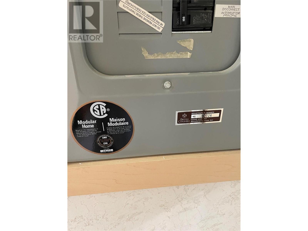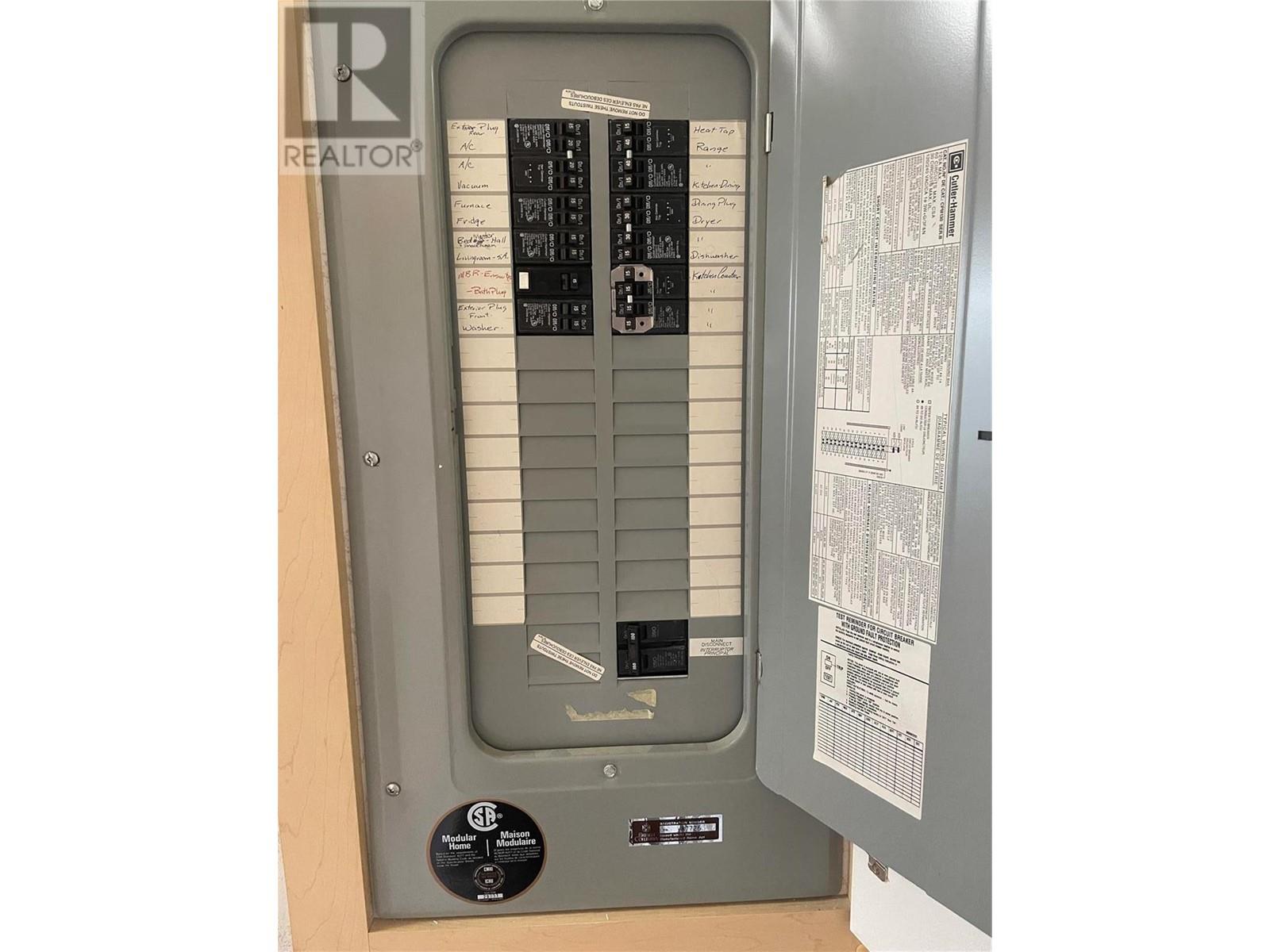You'll love the practical layout of this 2 bedroom, 2 bathroom, single level home with a covered front porch and a lovely covered deck off the kitchen that gives you extra living space in the warmer months. The primary bedroom includes a walk-in closet and 4 piece ensuite, the living room offers a free-standing gas stove to cozy up to in the cooler months with a large front window offering plenty of natural light. Newer furnace (2020) with central A/C, hot water tank replaced in 2015. West Harbour Village is a quiet area within walking distance to downtown, close to bus routes, with flat, fully paved roads for easy walking, and so close to the lake and bird sanctuary! The lease is prepaid - expires in 2099. RV/boat parking is available in the development and although this is not a strata, there is a monthly homeowner's association fee of $209.42 that includes water, sewer, snow removal, and landscaping/maintenance of the common areas. (id:56537)
Contact Don Rae 250-864-7337 the experienced condo specialist that knows Single Family. Outside the Okanagan? Call toll free 1-877-700-6688
Amenities Nearby : Schools, Shopping
Access : Easy access
Appliances Inc : Refrigerator, Dishwasher, Dryer, Range - Electric, Microwave, Washer
Community Features : Adult Oriented
Features : Cul-de-sac, Level lot
Structures : -
Total Parking Spaces : 2
View : -
Waterfront : Other
Architecture Style : -
Bathrooms (Partial) : 0
Cooling : Central air conditioning
Fire Protection : -
Fireplace Fuel : -
Fireplace Type : Free Standing Metal
Floor Space : -
Flooring : Carpeted, Laminate, Linoleum
Foundation Type : -
Heating Fuel : -
Heating Type : Forced air, See remarks
Roof Style : Unknown
Roofing Material : Asphalt shingle
Sewer : Municipal sewage system
Utility Water : Municipal water
4pc Ensuite bath
: 4'11'' x 8'6''
Primary Bedroom
: 11'9'' x 12'11''
3pc Bathroom
: 7'10'' x 5'0''
Bedroom
: 10'0'' x 10'2''
Kitchen
: 13'6'' x 13'0''
Living room
: 16'5'' x 12'11''


