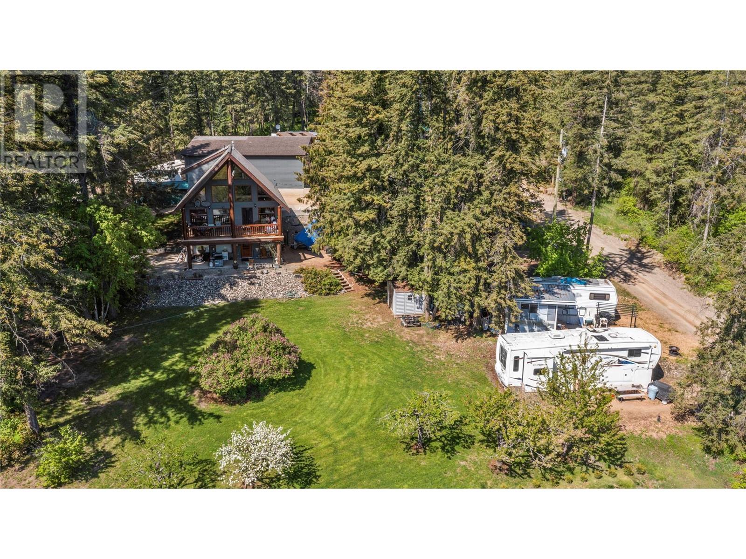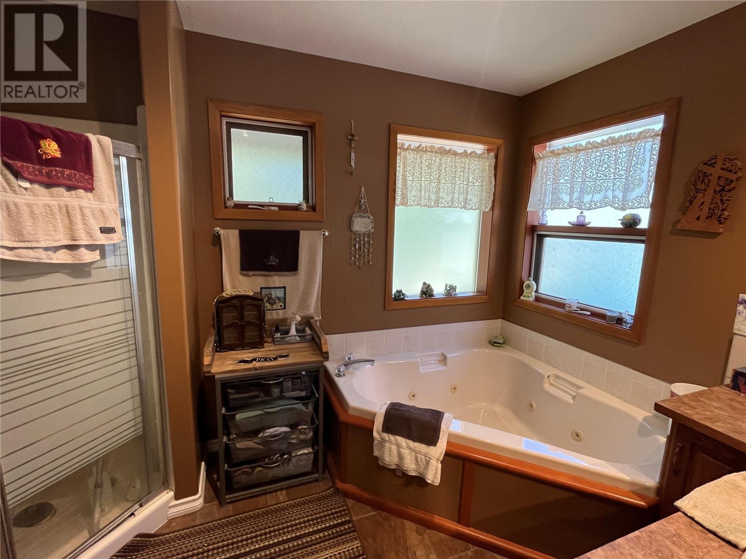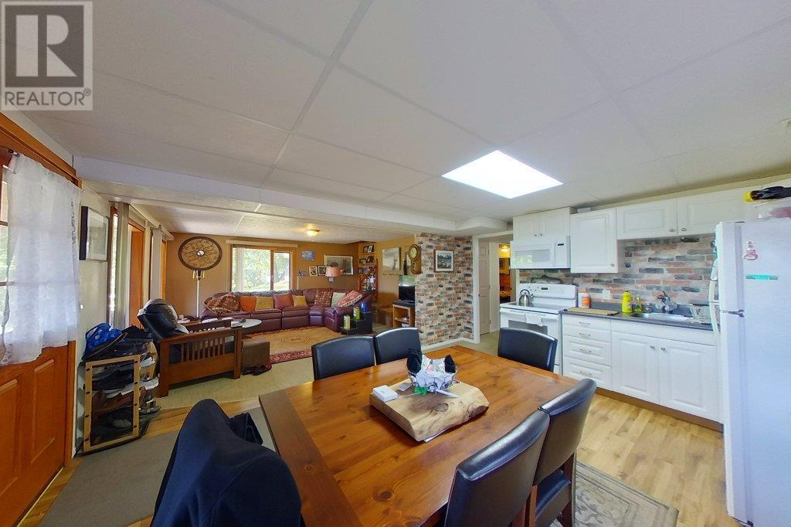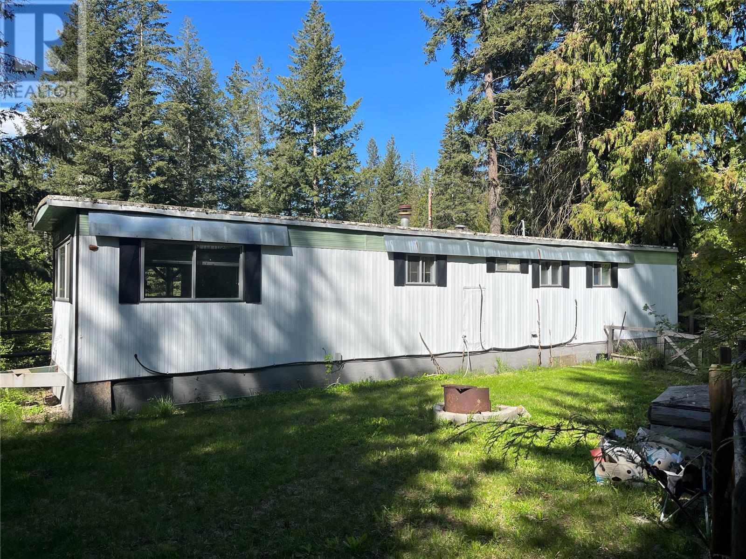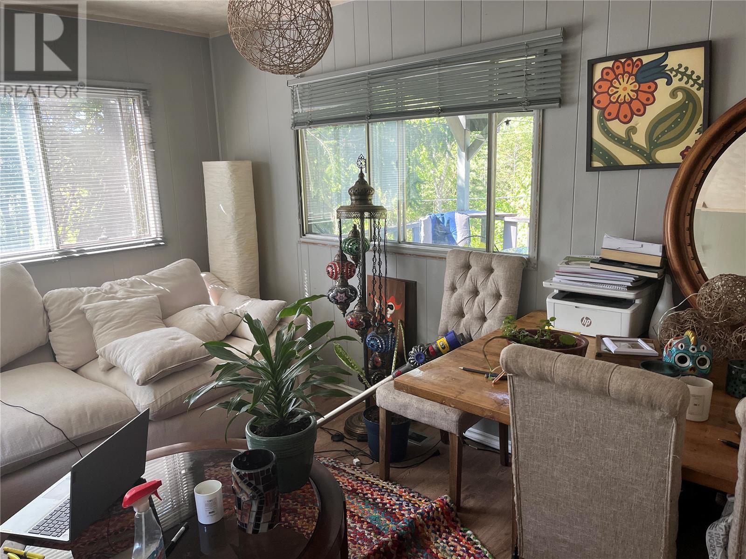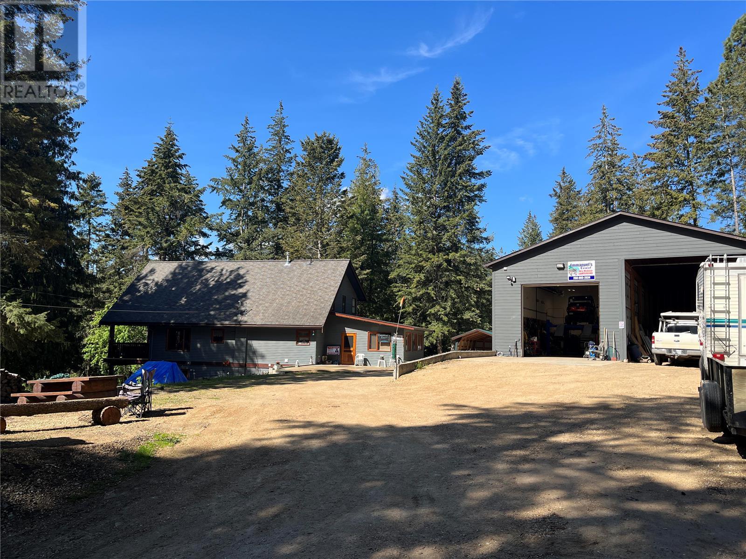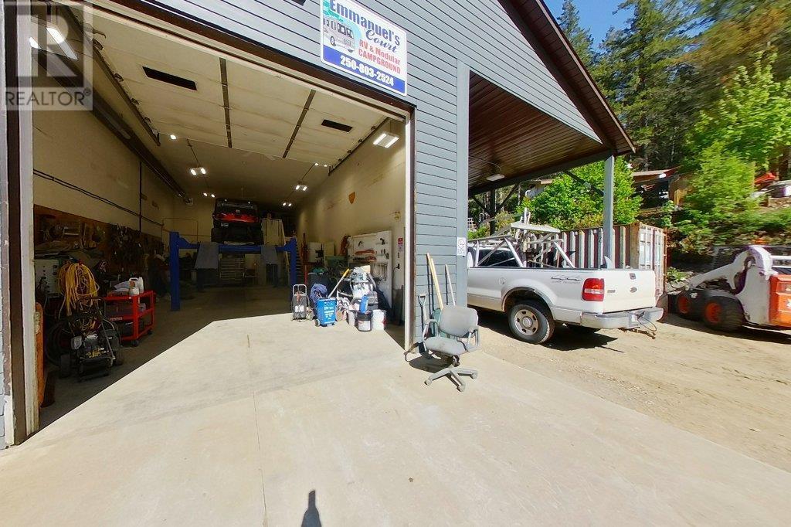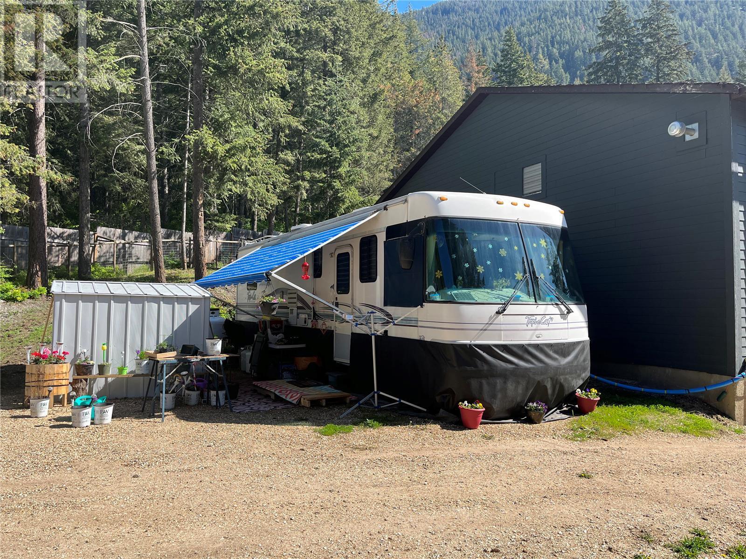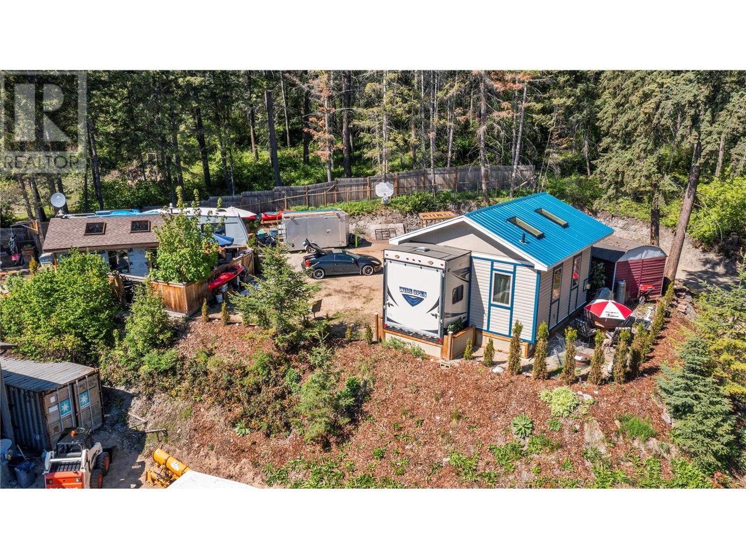Nestled on 1.62 private acres, this exceptional post and beam home offers a unique blend of comfort, versatility, and income potential. The property includes a main house with an in-law suite, a separate 2-bedroom mobile home, a 52x20 detached shop with mezzanine storage, a 19'x51' RV shelter, and income from 9 fully serviced RV pads—all just minutes from Shuswap Lake, the beach, and Sunnybrae Winery. The main home features 3 bedrooms, 2 baths, and a games room, with dramatic vaulted ceilings and large picture windows that open to a covered deck with views of the lake. The in-law suite has its own entrance, 1 bedroom, 1 bath, and a private washer and dryer. The mobile home, accessed via its own driveway on Mobley Road, provides additional living space or rental income. The 9 RV pads are fully equipped with water, sewer, and individual hydro meters. The spacious shop is wired, complete with a bathroom, and ready for your projects. This one-of-a-kind property combines rustic charm with modern amenities, all within a short distance of Shuswap Lake's pristine beaches. (id:56537)
Contact Don Rae 250-864-7337 the experienced condo specialist that knows Single Family. Outside the Okanagan? Call toll free 1-877-700-6688
Amenities Nearby : Park, Recreation, Shopping
Access : Easy access
Appliances Inc : Refrigerator, Dishwasher, Dryer, Range - Electric, Washer
Community Features : -
Features : Irregular lot size, One Balcony
Structures : -
Total Parking Spaces : 12
View : Lake view, Mountain view
Waterfront : Other
Architecture Style : -
Bathrooms (Partial) : 0
Cooling : See Remarks
Fire Protection : -
Fireplace Fuel : -
Fireplace Type : -
Floor Space : -
Flooring : -
Foundation Type : -
Heating Fuel : Geo Thermal
Heating Type : Forced air, See remarks
Roof Style : Unknown
Roofing Material : Asphalt shingle
Sewer : Septic tank
Utility Water : Well
4pc Ensuite bath
: 7'10'' x 10'9''
Primary Bedroom
: 14'2'' x 18'4''
Living room
: 15'0'' x 15'9''
3pc Bathroom
: 12'6'' x 5'9''
Bedroom
: 12'7'' x 15'1''
Dining room
: 13'2'' x 10'1''
Kitchen
: 13'1'' x 6'0''
4pc Bathroom
: 8'6'' x 4'10''
Bedroom
: 11'5'' x 9'1''
Bedroom
: 11'6'' x 8'10''
Recreation room
: 21'10'' x 17'1''
Dining room
: 10'10'' x 10'10''
Kitchen
: 14'10'' x 15'11''
Living room
: 15'11'' x 15'9''


